Idées déco de cuisines encastrables avec des portes de placard noires
Trier par :
Budget
Trier par:Populaires du jour
81 - 100 sur 3 822 photos
1 sur 3
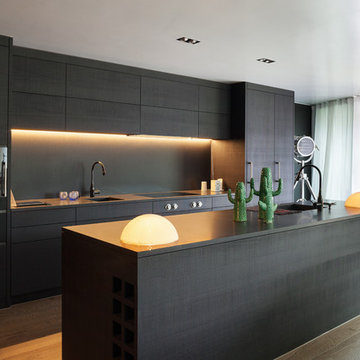
Inspiration pour une cuisine parallèle et encastrable design avec un placard à porte plane, des portes de placard noires, une crédence noire, parquet foncé, îlot et un sol marron.
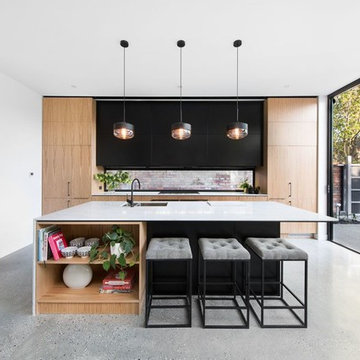
American oak veneer doors with black satin overheads and island bar. The 20mm ceasarstone bench top is on trend with a fully integrated fridge and pullout pantry. Kitchen Design and Made by Panorama Cabinets in Melbourne.
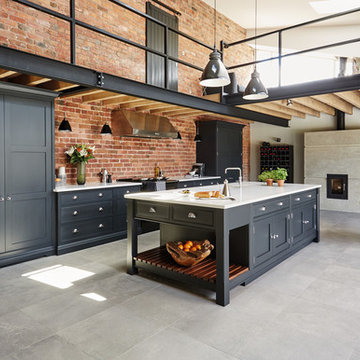
This industrial inspired kitchen is painted in Tom Howley bespoke paint colour Nightshade with Yukon silestone worksurfaces. The client wanted to achieve an open plan family space to entertain that would benefit from their beautiful garden space.

Downtown Brooklyn tallest tower, with amazing NYC views. Modern two-tone kitchen, with porcelain tops and backsplash.
Exemple d'une petite cuisine ouverte parallèle et encastrable moderne avec un évier encastré, un placard à porte plane, des portes de placard noires, une crédence blanche, parquet clair, îlot, un sol beige et un plan de travail blanc.
Exemple d'une petite cuisine ouverte parallèle et encastrable moderne avec un évier encastré, un placard à porte plane, des portes de placard noires, une crédence blanche, parquet clair, îlot, un sol beige et un plan de travail blanc.

It is always a pleasure to work with design-conscious clients. This is a great amalgamation of materials chosen by our clients. Rough-sawn oak veneer is matched with dark grey engineering bricks to make a unique look. The soft tones of the marble are complemented by the antique brass wall taps on the splashback

This project was a gut renovation of a loft on Park Ave. South in Manhattan – it’s the personal residence of Andrew Petronio, partner at KA Design Group. Bilotta Senior Designer, Jeff Eakley, has worked with KA Design for 20 years. When it was time for Andrew to do his own kitchen, working with Jeff was a natural choice to bring it to life. Andrew wanted a modern, industrial, European-inspired aesthetic throughout his NYC loft. The allotted kitchen space wasn’t very big; it had to be designed in such a way that it was compact, yet functional, to allow for both plenty of storage and dining. Having an island look out over the living room would be too heavy in the space; instead they opted for a bar height table and added a second tier of cabinets for extra storage above the walls, accessible from the black-lacquer rolling library ladder. The dark finishes were selected to separate the kitchen from the rest of the vibrant, art-filled living area – a mix of dark textured wood and a contrasting smooth metal, all custom-made in Bilotta Collection Cabinetry. The base cabinets and refrigerator section are a horizontal-grained rift cut white oak with an Ebony stain and a wire-brushed finish. The wall cabinets are the focal point – stainless steel with a dark patina that brings out black and gold hues, picked up again in the blackened, brushed gold decorative hardware from H. Theophile. The countertops by Eastern Stone are a smooth Black Absolute; the backsplash is a black textured limestone from Artistic Tile that mimics the finish of the base cabinets. The far corner is all mirrored, elongating the room. They opted for the all black Bertazzoni range and wood appliance panels for a clean, uninterrupted run of cabinets.
Designer: Jeff Eakley with Andrew Petronio partner at KA Design Group. Photographer: Stefan Radtke

Contemporary kitchen
Aménagement d'une grande cuisine américaine linéaire et encastrable scandinave avec un évier encastré, un placard à porte plane, des portes de placard noires, un plan de travail en quartz, une crédence blanche, une crédence en quartz modifié, parquet foncé, îlot, un sol marron et un plan de travail blanc.
Aménagement d'une grande cuisine américaine linéaire et encastrable scandinave avec un évier encastré, un placard à porte plane, des portes de placard noires, un plan de travail en quartz, une crédence blanche, une crédence en quartz modifié, parquet foncé, îlot, un sol marron et un plan de travail blanc.

Inspiration pour une grande cuisine ouverte linéaire et encastrable design avec un évier encastré, un placard à porte plane, des portes de placard noires, un plan de travail en quartz modifié, un sol en carrelage de porcelaine, îlot, un sol gris, plan de travail noir et un plafond décaissé.

Idées déco pour une cuisine ouverte encastrable campagne en L de taille moyenne avec un placard à porte shaker, des portes de placard noires, un plan de travail en quartz modifié, une crédence multicolore, une crédence en terre cuite, un sol en bois brun, îlot, un sol marron, un plan de travail blanc et poutres apparentes.

Réalisation d'une grande cuisine américaine encastrable design en U avec un évier 2 bacs, un placard à porte plane, des portes de placard noires, un plan de travail en stéatite, une crédence blanche, une crédence en dalle de pierre, parquet clair, îlot, un sol beige et plan de travail noir.
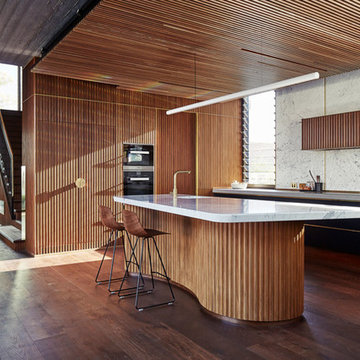
Architect: Neil Cownie Architect
Landscape: PLAN E
Photographer: Michael Nicholson, Rob Frith & Jack Lovel
Cette image montre une cuisine encastrable et bicolore vintage avec un évier 1 bac, un placard à porte plane, des portes de placard noires, une crédence blanche, parquet foncé, îlot, un sol marron et un plan de travail gris.
Cette image montre une cuisine encastrable et bicolore vintage avec un évier 1 bac, un placard à porte plane, des portes de placard noires, une crédence blanche, parquet foncé, îlot, un sol marron et un plan de travail gris.
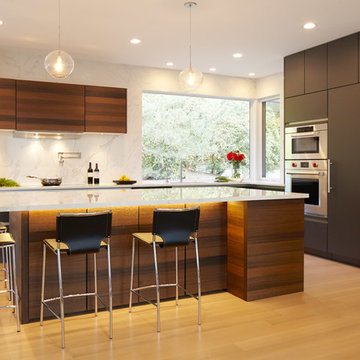
SieMatic Cabinetry in Smoked Oak Wood Veneer at Uppers and Island fronts and Graphite Grey Similaque Matt at Tall cabinets and Base cabinets.
Exemple d'une grande cuisine américaine encastrable moderne en L avec parquet clair, îlot, un évier encastré, un placard à porte plane, une crédence blanche, un sol beige, un plan de travail blanc, des portes de placard noires, un plan de travail en surface solide et une crédence en carreau de porcelaine.
Exemple d'une grande cuisine américaine encastrable moderne en L avec parquet clair, îlot, un évier encastré, un placard à porte plane, une crédence blanche, un sol beige, un plan de travail blanc, des portes de placard noires, un plan de travail en surface solide et une crédence en carreau de porcelaine.

Juliet Murphy Photography
Cette image montre une cuisine américaine encastrable et parallèle urbaine de taille moyenne avec un placard à porte plane, des portes de placard noires, un plan de travail en béton, parquet foncé, îlot et un sol marron.
Cette image montre une cuisine américaine encastrable et parallèle urbaine de taille moyenne avec un placard à porte plane, des portes de placard noires, un plan de travail en béton, parquet foncé, îlot et un sol marron.
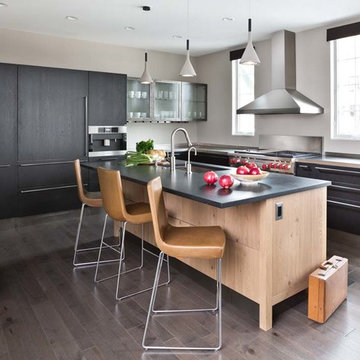
KITCHEN: This open floor plan kitchen is a mix of materials in a modern industrial style. The back L portion is black painted wood veneer with dark stainless steel bridge handles with matching dark stainless countertop and toe kick. The island is a natural ruxe wood veneer with dark stainless steel integrated handles with matching toe kick. The counter top on the island is a honed black quartz. Integrated Miele refrigerator/freezer and built in coffee maker. Wolf range and classic stainless steel chimney hood are the perfect appliances to bridge the look of modern and industrial with a heavy metal look.
Photo by Martin Vecchio

An imposing heritage oak and fountain frame a strong central axis leading from the motor court to the front door, through a grand stair hall into the public spaces of this Italianate home designed for entertaining, out to the gardens and finally terminating at the pool and semi-circular columned cabana. Gracious terraces and formal interiors characterize this stately home.

This beautiful new kitchen and dining extension boasts expansive bright vaulted ceilings, double bi-folding doors, a huge kitchen island with a waterfall edge, monochromatic colour scheme with a pop of rust in the impactful feature lights, bar stools and carver dining chairs.
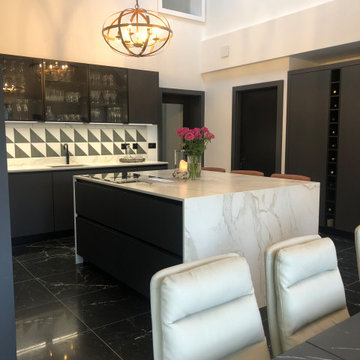
This beautiful new kitchen and dining extension boasts expansive bright vaulted ceilings, double bi-folding doors, a huge kitchen island with a waterfall edge, monochromatic colour scheme with a pop of rust in the impactful feature lights, bar stools and carver dining chairs.
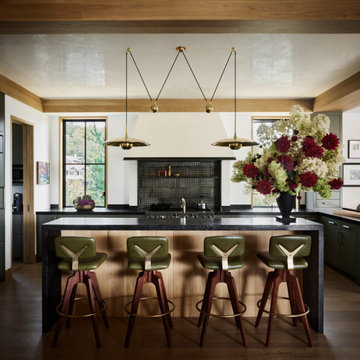
Idées déco pour une cuisine ouverte encastrable contemporaine en U avec un placard à porte plane, des portes de placard noires, une crédence noire, parquet foncé, îlot et plan de travail noir.

This inviting 850 sqft ADU in Sacramento checks all the boxes for beauty and function! Warm wood finishes on the flooring, hickory open shelves, and ceiling timbers float on a neutral paint palette of soft whites and tans. Black elements on the cabinetry, interior doors, furniture elements, and decorative lighting act as the “little black dress” of the room. The hand applied plaster-style finish on the fireplace in a charcoal tone provide texture and interest to this focal point of the great room space. With large sliding doors overlooking the backyard and pool this ADU is the perfect oasis with all the conveniences of home!

Open architecture with exposed beams and wood ceiling create a natural indoor/outdoor ambiance in this midcentury remodel. The kitchen has a bold hexagon tile backsplash and floating shelves with a vintage feel.
Idées déco de cuisines encastrables avec des portes de placard noires
5