Idées déco de cuisines encastrables avec fenêtre
Trier par :
Budget
Trier par:Populaires du jour
1 - 20 sur 361 photos
1 sur 3

Idée de décoration pour une grande cuisine ouverte parallèle et encastrable design avec un évier posé, un placard à porte affleurante, des portes de placard noires, un plan de travail en quartz, une crédence blanche, fenêtre, carreaux de ciment au sol, un sol multicolore, un plan de travail blanc et îlot.

Open plan kitchen with an island
Idée de décoration pour une cuisine américaine parallèle et encastrable minimaliste avec un placard à porte plane, des portes de placard marrons, un plan de travail en granite, îlot, un sol marron, un plan de travail gris, un évier encastré, fenêtre et un sol en bois brun.
Idée de décoration pour une cuisine américaine parallèle et encastrable minimaliste avec un placard à porte plane, des portes de placard marrons, un plan de travail en granite, îlot, un sol marron, un plan de travail gris, un évier encastré, fenêtre et un sol en bois brun.

Our clients wanted to replace an existing suburban home with a modern house at the same Lexington address where they had lived for years. The structure the clients envisioned would complement their lives and integrate the interior of the home with the natural environment of their generous property. The sleek, angular home is still a respectful neighbor, especially in the evening, when warm light emanates from the expansive transparencies used to open the house to its surroundings. The home re-envisions the suburban neighborhood in which it stands, balancing relationship to the neighborhood with an updated aesthetic.
The floor plan is arranged in a “T” shape which includes a two-story wing consisting of individual studies and bedrooms and a single-story common area. The two-story section is arranged with great fluidity between interior and exterior spaces and features generous exterior balconies. A staircase beautifully encased in glass stands as the linchpin between the two areas. The spacious, single-story common area extends from the stairwell and includes a living room and kitchen. A recessed wooden ceiling defines the living room area within the open plan space.
Separating common from private spaces has served our clients well. As luck would have it, construction on the house was just finishing up as we entered the Covid lockdown of 2020. Since the studies in the two-story wing were physically and acoustically separate, zoom calls for work could carry on uninterrupted while life happened in the kitchen and living room spaces. The expansive panes of glass, outdoor balconies, and a broad deck along the living room provided our clients with a structured sense of continuity in their lives without compromising their commitment to aesthetically smart and beautiful design.

Cocina moderna, de color negro acabado rugoso mate y con solería cerámica imitación madera de color intermedio
Cette photo montre une grande cuisine ouverte encastrable moderne en U avec un évier encastré, un placard à porte plane, des portes de placard noires, un plan de travail en quartz modifié, une crédence noire, fenêtre, un sol en carrelage de porcelaine, îlot, un sol marron et plan de travail noir.
Cette photo montre une grande cuisine ouverte encastrable moderne en U avec un évier encastré, un placard à porte plane, des portes de placard noires, un plan de travail en quartz modifié, une crédence noire, fenêtre, un sol en carrelage de porcelaine, îlot, un sol marron et plan de travail noir.

Jeff Roberts Imaging
Idée de décoration pour une cuisine américaine encastrable chalet en U de taille moyenne avec un placard à porte shaker, des portes de placard bleues, un plan de travail en stéatite, aucun îlot, un sol marron, fenêtre et parquet foncé.
Idée de décoration pour une cuisine américaine encastrable chalet en U de taille moyenne avec un placard à porte shaker, des portes de placard bleues, un plan de travail en stéatite, aucun îlot, un sol marron, fenêtre et parquet foncé.
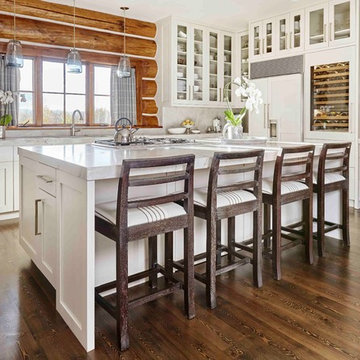
Cette photo montre une cuisine encastrable montagne en L avec un placard à porte vitrée, des portes de placard blanches, fenêtre, un sol en bois brun, îlot et un sol marron.

The kitchen is open to the family room and has a wall of glass facing the outside. It features a wonderful Robin Wade live-edge-eat island. The state-of-the-art appliances are from Sub-Zero and Wolf. A hidden door disguises a full walk-in pantry. Kitchens supplied the modern gloss and glass cabinets. An elevator provides easy access to the roof terrace. The wine coolers and wine storage room separates and flows into the dining area.
Photography: Jeff Davis Photography
Integrated bespoke cabinetry, butlers pantry and feature island bench are just some of the features of this functional and beautiful kitchen.
Cette photo montre une grande cuisine parallèle et encastrable bord de mer avec un placard à porte shaker, des portes de placard blanches, plan de travail en marbre, îlot, un plan de travail blanc, un plafond voûté, un plafond en lambris de bois, fenêtre, un sol en bois brun et un sol marron.
Cette photo montre une grande cuisine parallèle et encastrable bord de mer avec un placard à porte shaker, des portes de placard blanches, plan de travail en marbre, îlot, un plan de travail blanc, un plafond voûté, un plafond en lambris de bois, fenêtre, un sol en bois brun et un sol marron.

Double Glazed - Sliding Window, Bifold Door & Specialist Windows with ColorBond™ Monument Frame and Black Hardware
Idée de décoration pour une cuisine parallèle et encastrable minimaliste en bois foncé avec un évier encastré, un placard à porte plane, un plan de travail en béton, fenêtre, un sol en bois brun, îlot, un sol beige et un plan de travail gris.
Idée de décoration pour une cuisine parallèle et encastrable minimaliste en bois foncé avec un évier encastré, un placard à porte plane, un plan de travail en béton, fenêtre, un sol en bois brun, îlot, un sol beige et un plan de travail gris.

porcelain tile planks (up to 96" x 8")
Cette photo montre une grande cuisine ouverte encastrable tendance en L et bois foncé avec un évier encastré, un placard à porte plane, fenêtre, îlot, un sol beige, un sol en carrelage de porcelaine et un plan de travail en quartz modifié.
Cette photo montre une grande cuisine ouverte encastrable tendance en L et bois foncé avec un évier encastré, un placard à porte plane, fenêtre, îlot, un sol beige, un sol en carrelage de porcelaine et un plan de travail en quartz modifié.
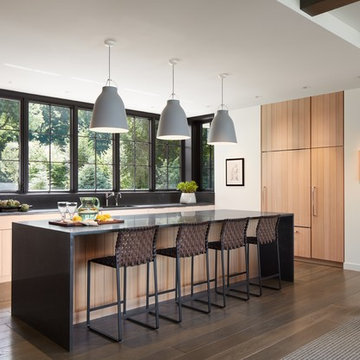
Steve Hall @Hall+Merrick Photography
An open Great Room for this family's casual lakefront lifestyle.
Cette photo montre une cuisine ouverte encastrable chic en L et bois brun avec parquet foncé, îlot, un sol marron, un évier encastré, fenêtre et plan de travail noir.
Cette photo montre une cuisine ouverte encastrable chic en L et bois brun avec parquet foncé, îlot, un sol marron, un évier encastré, fenêtre et plan de travail noir.
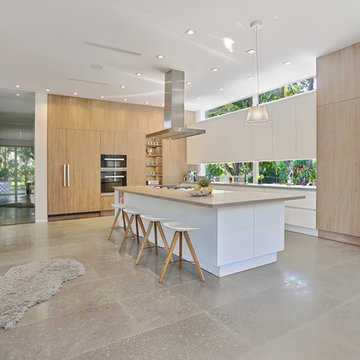
Idée de décoration pour une grande cuisine ouverte parallèle et encastrable design avec un évier encastré, un placard à porte plane, des portes de placard blanches, un plan de travail en béton, fenêtre, sol en béton ciré et îlot.
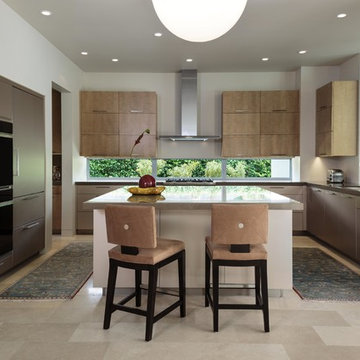
© Lori Hamilton Photography © Lori Hamilton Photography
Idées déco pour une cuisine encastrable moderne fermée et de taille moyenne avec un évier encastré, un placard à porte plane, un plan de travail en quartz modifié, un sol en travertin, îlot, un sol beige, des portes de placard marrons et fenêtre.
Idées déco pour une cuisine encastrable moderne fermée et de taille moyenne avec un évier encastré, un placard à porte plane, un plan de travail en quartz modifié, un sol en travertin, îlot, un sol beige, des portes de placard marrons et fenêtre.
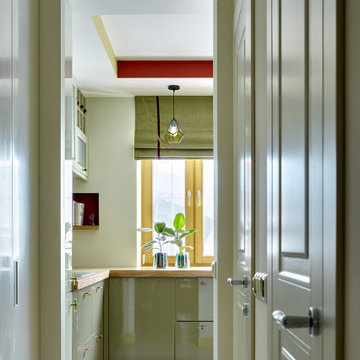
Кухня была полностью переделана, мойка и рабочая поверхность перенесена под окно - в самое светлое место. В нише в стене разместили полку для кулинарных книг хозяйки, они всегда под рукой.
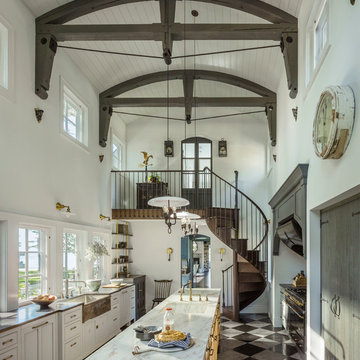
Jim Westphalen Photography
Réalisation d'une cuisine parallèle et encastrable champêtre en bois clair avec un évier de ferme, un placard avec porte à panneau encastré, fenêtre, îlot, un sol noir et un plan de travail blanc.
Réalisation d'une cuisine parallèle et encastrable champêtre en bois clair avec un évier de ferme, un placard avec porte à panneau encastré, fenêtre, îlot, un sol noir et un plan de travail blanc.
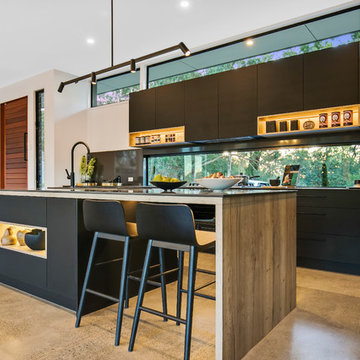
Endeavour Lotteries
Cette photo montre une cuisine ouverte parallèle et encastrable tendance avec un placard à porte plane, des portes de placard noires, fenêtre, sol en béton ciré, îlot, un sol beige et plan de travail noir.
Cette photo montre une cuisine ouverte parallèle et encastrable tendance avec un placard à porte plane, des portes de placard noires, fenêtre, sol en béton ciré, îlot, un sol beige et plan de travail noir.
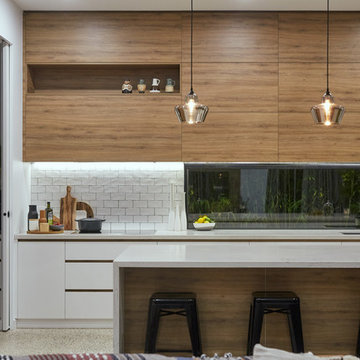
Dana Beligan
Idées déco pour une cuisine encastrable contemporaine en L et bois brun avec un évier encastré, un placard à porte plane, une crédence blanche, fenêtre, sol en béton ciré, îlot, un sol gris et un plan de travail gris.
Idées déco pour une cuisine encastrable contemporaine en L et bois brun avec un évier encastré, un placard à porte plane, une crédence blanche, fenêtre, sol en béton ciré, îlot, un sol gris et un plan de travail gris.
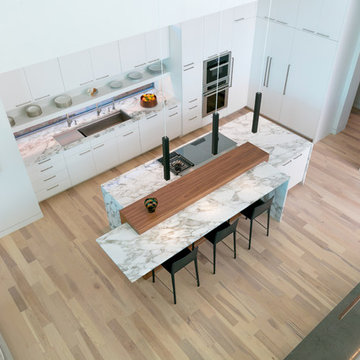
Built by NWC Construction
Ryan Gamma Photography
Cette image montre une grande cuisine ouverte encastrable design en L avec un évier 3 bacs, un placard à porte plane, des portes de placard blanches, un plan de travail en quartz, une crédence blanche, fenêtre, parquet clair, îlot et un sol multicolore.
Cette image montre une grande cuisine ouverte encastrable design en L avec un évier 3 bacs, un placard à porte plane, des portes de placard blanches, un plan de travail en quartz, une crédence blanche, fenêtre, parquet clair, îlot et un sol multicolore.
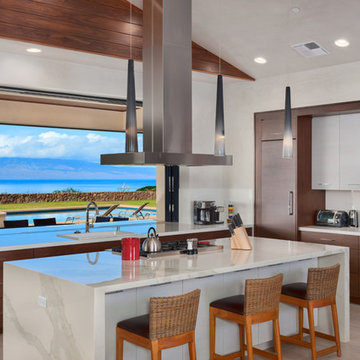
porcelain tile planks (up to 96" x 8")
Cette image montre une grande cuisine encastrable design en bois brun et L fermée avec un placard à porte plane, îlot, un évier posé, fenêtre, un sol beige, un sol en carrelage de porcelaine, un plan de travail en quartz modifié et une crédence blanche.
Cette image montre une grande cuisine encastrable design en bois brun et L fermée avec un placard à porte plane, îlot, un évier posé, fenêtre, un sol beige, un sol en carrelage de porcelaine, un plan de travail en quartz modifié et une crédence blanche.
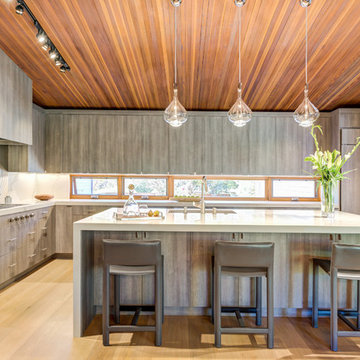
Photography by Treve Johnson Photography
Exemple d'une grande cuisine encastrable tendance en L et bois clair avec un placard à porte plane, un plan de travail en quartz modifié, parquet clair, îlot, un sol beige, un plan de travail blanc et fenêtre.
Exemple d'une grande cuisine encastrable tendance en L et bois clair avec un placard à porte plane, un plan de travail en quartz modifié, parquet clair, îlot, un sol beige, un plan de travail blanc et fenêtre.
Idées déco de cuisines encastrables avec fenêtre
1