Idées déco de cuisines encastrables avec parquet clair
Trier par :
Budget
Trier par:Populaires du jour
161 - 180 sur 18 407 photos
1 sur 3
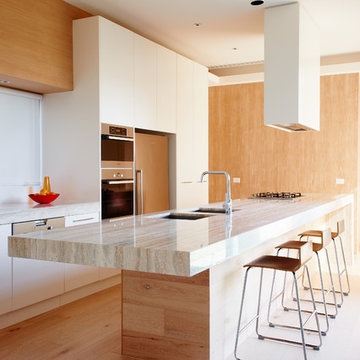
Idées déco pour une grande cuisine parallèle et encastrable moderne avec un évier 2 bacs, des portes de placard blanches, parquet clair, îlot et un placard à porte plane.
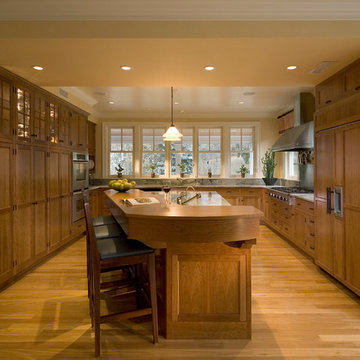
- Interior Designer: InUnison Design, Inc. - Christine Frisk
- Architect: SALA Architects - Paul Buum
- Builder: Choice Wood Company
- Photographer: Andrea Rugg
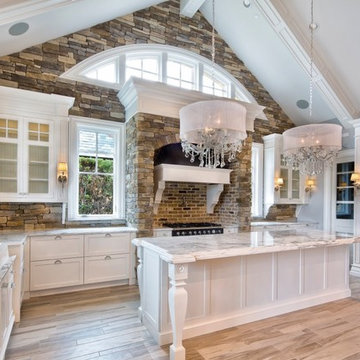
This couple wanted a completely custom kitchen using Wood-Mode and Brookhaven Cabinetry, along with the expertise of a professional kitchen designer, for their new home. In collaboration with Veranda Designer Homes out of Southlake, TX, we created this lovely and fresh kitchen that fulfilled the needs and desires of the homeowners.

Photo by: Joshua Caldwell
Cette image montre une très grande cuisine ouverte encastrable traditionnelle en L avec un placard avec porte à panneau encastré, des portes de placard blanches, plan de travail en marbre, une crédence multicolore, parquet clair, 2 îlots et un sol marron.
Cette image montre une très grande cuisine ouverte encastrable traditionnelle en L avec un placard avec porte à panneau encastré, des portes de placard blanches, plan de travail en marbre, une crédence multicolore, parquet clair, 2 îlots et un sol marron.
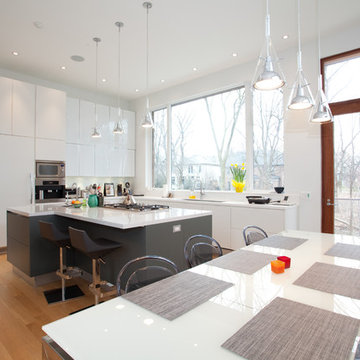
Idée de décoration pour une cuisine américaine encastrable design en L de taille moyenne avec un placard à porte plane, des portes de placard blanches, une crédence blanche, parquet clair et îlot.

Architect: Richard Warner
General Contractor: Allen Construction
Photo Credit: Jim Bartsch
Award Winner: Master Design Awards, Best of Show
Idée de décoration pour une cuisine ouverte encastrable design en bois brun de taille moyenne avec un placard à porte plane, un plan de travail en quartz modifié, une crédence blanche et parquet clair.
Idée de décoration pour une cuisine ouverte encastrable design en bois brun de taille moyenne avec un placard à porte plane, un plan de travail en quartz modifié, une crédence blanche et parquet clair.

The Magnolia Renovation has been primarily concerned with the design of a new, highly crafted modern kitchen in a traditional home located in the Magnolia neighborhood of Seattle. The kitchen design relies on the creation of a very simple continuous space that is occupied by highly crafted pieces of furniture, cabinets and fittings. Materials such as steel, bronze, bamboo, stained elm, woven cattail, and sea grass are used in juxtaposition, allowing each material to benefit from adjacent contrasts in texture and color.
The existing kitchen and dining room consisted of separate rooms with a dividing wall. This wall was removed to create a long, continuous, east-west space, approximately 34 feet long, with cabinets and counters along each wall. The west end of the space has glass doors and views to the Puget Sound. The east end also has glass doors, leading to a small garden space. In the center of the new kitchen/dining space, we designed two long, custom tables from reclaimed elm planks (20" wide, 2" thick). The first table is a working kitchen island, the second table is the dining table. Both tables have custom blued-steel bases with laser-cut bronze overlay. We also designed custom stools with blued-steel bases and woven cattail rush seats. The lighting of the kitchen consists of 15 small, candle-like fixtures arranged in a random array with custom steel brackets. The cabinets are custom designed, with bleached Alaskan yellow cedar frames and bamboo panels. The counters are a dark limestone with a beautiful stone mosaic backsplash with a bamboo-like pattern. Adjacent to the backsplash is a long horizontal window with a “beargrass” resin panel placed on the interior side of the window. The “beargrass” panel contains actual sea grasses, which are backlit by the window behind the panel.
Photo: Benjamin Benschneider

Level Three: Base and tall cabinets in grey-stained European oak are topped with quartz countertops.
The bronze leather bar stools are height-adjustable, from bar-height to table-height and any height in between. They're perfect for extra seating, as needed, in the living and dining room areas.
Photograph © Darren Edwards, San Diego
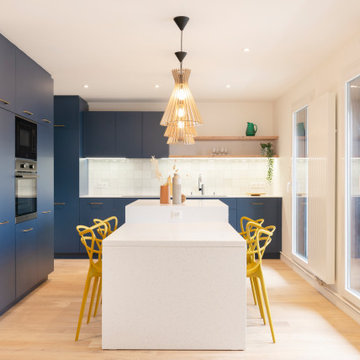
La cuisine est rénovée dans les tons bleu nuit. Elle est associée à des poignées laiton et un plan de travail en Solid Surface.
Idées déco pour une grande cuisine américaine encastrable contemporaine en L avec un évier 1 bac, un placard à porte affleurante, des portes de placard bleues, une crédence blanche, une crédence en céramique, parquet clair, îlot, un sol marron et un plan de travail blanc.
Idées déco pour une grande cuisine américaine encastrable contemporaine en L avec un évier 1 bac, un placard à porte affleurante, des portes de placard bleues, une crédence blanche, une crédence en céramique, parquet clair, îlot, un sol marron et un plan de travail blanc.

Welcome to our latest home transformation video!Dive into our French-style kitchen renovation where we blend elegance with functionality. We've reimagined the space with stunning light blue cabinets, a high contrast hood, chic fixtures, and a beautifully crafted light wood island.
Cabinet: Custom Frameless Cabinet
Countertop: Emerstone Quartz
Plumbing Fixtures: Waterstone
Stove: Wolf
Fridge: Subzero 42" Classic
Hood: Copper Smith Hoods
Don't forget to like, comment, and subscribe for more home renovation tips and transformations. Hit the bell icon so you never miss an update from us!
#KitchenRenovation #FrenchStyleKitchen #HomeMakeover #InteriorDesign

Stéphane Vasco
Exemple d'une cuisine américaine linéaire, encastrable et bicolore scandinave de taille moyenne avec un placard à porte plane, des portes de placard blanches, un plan de travail en stratifié, une crédence blanche, une crédence en feuille de verre, aucun îlot, un évier encastré, parquet clair, un sol beige et un plan de travail beige.
Exemple d'une cuisine américaine linéaire, encastrable et bicolore scandinave de taille moyenne avec un placard à porte plane, des portes de placard blanches, un plan de travail en stratifié, une crédence blanche, une crédence en feuille de verre, aucun îlot, un évier encastré, parquet clair, un sol beige et un plan de travail beige.
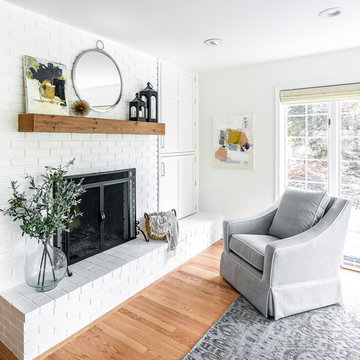
Idées déco pour une grande cuisine américaine encastrable classique en L avec un évier de ferme, un placard à porte plane, des portes de placard blanches, un plan de travail en stéatite, une crédence blanche, une crédence en céramique, parquet clair, îlot et un plan de travail gris.

Inspiration pour une cuisine américaine encastrable chalet en L et bois brun avec un évier encastré, un placard à porte plane, une crédence grise, une crédence en mosaïque, parquet clair, îlot, un sol beige et un plan de travail gris.

Free ebook, Creating the Ideal Kitchen. DOWNLOAD NOW
Collaborations are typically so fruitful and this one was no different. The homeowners started by hiring an architect to develop a vision and plan for transforming their very traditional brick home into a contemporary family home full of modern updates. The Kitchen Studio of Glen Ellyn was hired to provide kitchen design expertise and to bring the vision to life.
The bamboo cabinetry and white Ceasarstone countertops provide contrast that pops while the white oak floors and limestone tile bring warmth to the space. A large island houses a Galley Sink which provides a multi-functional work surface fantastic for summer entertaining. And speaking of summer entertaining, a new Nana Wall system — a large glass wall system that creates a large exterior opening and can literally be opened and closed with one finger – brings the outdoor in and creates a very unique flavor to the space.
Matching bamboo cabinetry and panels were also installed in the adjoining family room, along with aluminum doors with frosted glass and a repeat of the limestone at the newly designed fireplace.
Designed by: Susan Klimala, CKD, CBD
Photography by: Carlos Vergara
For more information on kitchen and bath design ideas go to: www.kitchenstudio-ge.com

Open, transitional kitchen, wide plank wood floor, custom wood island and cabinetry, integrated refrigeration, custom wood range hood, and slab wall.
Cette photo montre une cuisine encastrable chic en L de taille moyenne avec un évier encastré, un plan de travail en quartz modifié, une crédence blanche, une crédence en quartz modifié, parquet clair, îlot, un plan de travail blanc et un plafond en bois.
Cette photo montre une cuisine encastrable chic en L de taille moyenne avec un évier encastré, un plan de travail en quartz modifié, une crédence blanche, une crédence en quartz modifié, parquet clair, îlot, un plan de travail blanc et un plafond en bois.

Exemple d'une cuisine ouverte parallèle et encastrable tendance avec un placard à porte plane, des portes de placard beiges, une crédence beige, une crédence en dalle de pierre, parquet clair, îlot, un sol beige, un plan de travail beige, un plafond voûté et plan de travail en marbre.

Scullery Kitchen with custom fridge, wall oven and microwave combo, a second dishwasher, prep sink, shelving, rolling ladder and butcher block counter tops
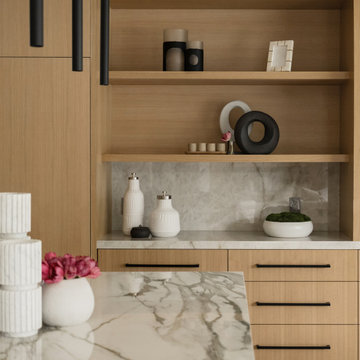
Exemple d'une très grande cuisine américaine encastrable moderne avec un évier de ferme, un placard à porte plane, des portes de placard beiges, une crédence grise, parquet clair, îlot et un sol beige.
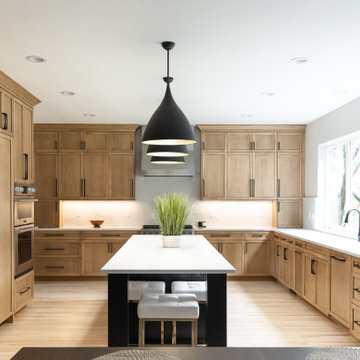
Gorgeous kitchen renovation featuring elegant maple shaker cabinets. Abundant unique features, such as concealed refrigerator and dishwasher panels, a convenient pull-out pantry, and discreetly integrated kitchen appliances. The spacious layout boasts a massive picture window with a view of the backyard.
Idées déco de cuisines encastrables avec parquet clair
9
