Idées déco de cuisines encastrables avec parquet foncé
Trier par :
Budget
Trier par:Populaires du jour
101 - 120 sur 13 274 photos
1 sur 3
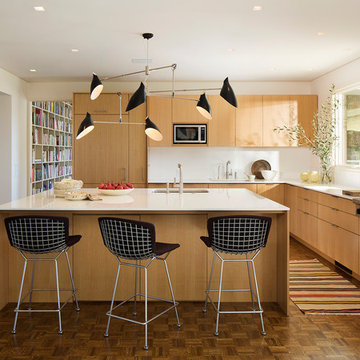
Idée de décoration pour une cuisine encastrable champêtre en L et bois brun avec un évier encastré, un placard à porte plane, parquet foncé, îlot et un sol marron.

Free ebook, Creating the Ideal Kitchen. DOWNLOAD NOW
This large open concept kitchen and dining space was created by removing a load bearing wall between the old kitchen and a porch area. The new porch was insulated and incorporated into the overall space. The kitchen remodel was part of a whole house remodel so new quarter sawn oak flooring, a vaulted ceiling, windows and skylights were added.
A large calcutta marble topped island takes center stage. It houses a 5’ galley workstation - a sink that provides a convenient spot for prepping, serving, entertaining and clean up. A 36” induction cooktop is located directly across from the island for easy access. Two appliance garages on either side of the cooktop house small appliances that are used on a daily basis.
Honeycomb tile by Ann Sacks and open shelving along the cooktop wall add an interesting focal point to the room. Antique mirrored glass faces the storage unit housing dry goods and a beverage center. “I chose details for the space that had a bit of a mid-century vibe that would work well with what was originally a 1950s ranch. Along the way a previous owner added a 2nd floor making it more of a Cape Cod style home, a few eclectic details felt appropriate”, adds Klimala.
The wall opposite the cooktop houses a full size fridge, freezer, double oven, coffee machine and microwave. “There is a lot of functionality going on along that wall”, adds Klimala. A small pull out countertop below the coffee machine provides a spot for hot items coming out of the ovens.
The rooms creamy cabinetry is accented by quartersawn white oak at the island and wrapped ceiling beam. The golden tones are repeated in the antique brass light fixtures.
“This is the second kitchen I’ve had the opportunity to design for myself. My taste has gotten a little less traditional over the years, and although I’m still a traditionalist at heart, I had some fun with this kitchen and took some chances. The kitchen is super functional, easy to keep clean and has lots of storage to tuck things away when I’m done using them. The casual dining room is fabulous and is proving to be a great spot to linger after dinner. We love it!”
Designed by: Susan Klimala, CKD, CBD
For more information on kitchen and bath design ideas go to: www.kitchenstudio-ge.com
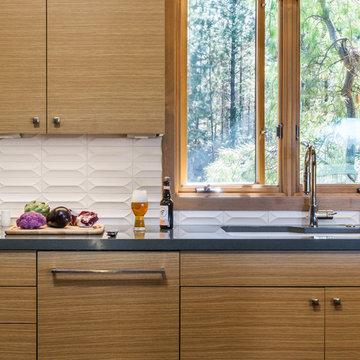
Kuda Photography
Aménagement d'une grande cuisine américaine encastrable contemporaine en U et bois brun avec un placard à porte plane, un plan de travail en quartz modifié, une crédence blanche, une crédence en céramique, parquet foncé, une péninsule et un évier encastré.
Aménagement d'une grande cuisine américaine encastrable contemporaine en U et bois brun avec un placard à porte plane, un plan de travail en quartz modifié, une crédence blanche, une crédence en céramique, parquet foncé, une péninsule et un évier encastré.

Architectural Design & Architectural Interior Design: Hyrum McKay Bates Design, Inc.
Interior Design: Liv Showroom - Lead Designer: Tonya Olsen
Photography: Lindsay Salazar
Cabinetry: Benjamin Blackwelder Cabinetry
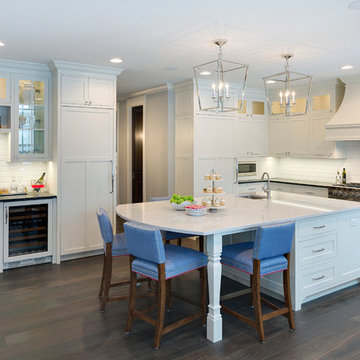
Spacecrafting
Exemple d'une grande cuisine ouverte encastrable chic en U avec un évier encastré, un placard à porte shaker, des portes de placard blanches, une crédence blanche, parquet foncé, îlot, plan de travail en marbre et une crédence en carrelage métro.
Exemple d'une grande cuisine ouverte encastrable chic en U avec un évier encastré, un placard à porte shaker, des portes de placard blanches, une crédence blanche, parquet foncé, îlot, plan de travail en marbre et une crédence en carrelage métro.
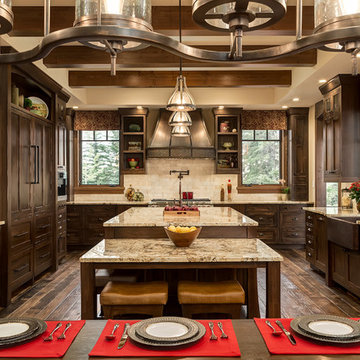
Photographer: Calgary Photos
Builder: www.timberstoneproperties.ca
Idées déco pour une grande cuisine américaine encastrable montagne en U et bois foncé avec un évier de ferme, un placard à porte shaker, un plan de travail en granite, une crédence beige, îlot, parquet foncé et une crédence en travertin.
Idées déco pour une grande cuisine américaine encastrable montagne en U et bois foncé avec un évier de ferme, un placard à porte shaker, un plan de travail en granite, une crédence beige, îlot, parquet foncé et une crédence en travertin.
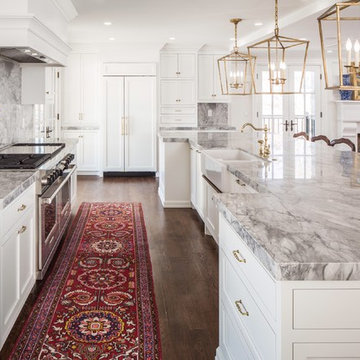
Foxgroup Construction
Inspiration pour une cuisine ouverte encastrable traditionnelle en L de taille moyenne avec un évier de ferme, des portes de placard blanches, plan de travail en marbre, une crédence blanche, une crédence en dalle de pierre, parquet foncé, îlot et un placard à porte shaker.
Inspiration pour une cuisine ouverte encastrable traditionnelle en L de taille moyenne avec un évier de ferme, des portes de placard blanches, plan de travail en marbre, une crédence blanche, une crédence en dalle de pierre, parquet foncé, îlot et un placard à porte shaker.
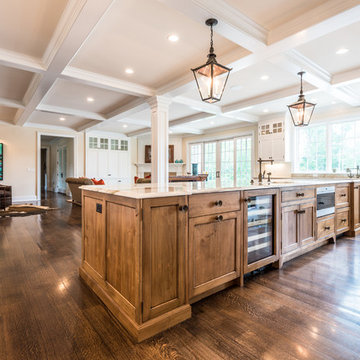
Knotty alder Island cabinetry.
Photos by George Paxton.
Cette image montre une très grande cuisine américaine linéaire et encastrable rustique avec un évier encastré, un placard à porte shaker, des portes de placard blanches, un plan de travail en granite, une crédence beige, une crédence en carrelage métro, parquet foncé, îlot et un sol marron.
Cette image montre une très grande cuisine américaine linéaire et encastrable rustique avec un évier encastré, un placard à porte shaker, des portes de placard blanches, un plan de travail en granite, une crédence beige, une crédence en carrelage métro, parquet foncé, îlot et un sol marron.
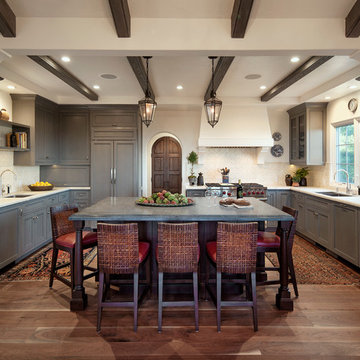
The wall between the original kitchen and dining room was removed, the ceiling raised, and beams added to match the dining room. All new cabinets, counter tops, floor, appliances, and lighting added.
Interior Designer: Deborah Campbell
Photographer: Jim Bartsch
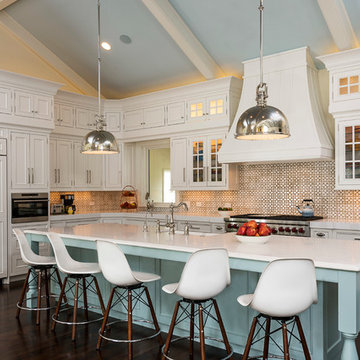
Kitchen Designer: Glenda Swanson at Geneva Cabinet Gallery, Geneva, IL
Cette image montre une cuisine américaine encastrable rustique en L avec un placard à porte affleurante, des portes de placard blanches, une crédence multicolore, parquet foncé, îlot, plan de travail en marbre, un évier de ferme et une crédence en céramique.
Cette image montre une cuisine américaine encastrable rustique en L avec un placard à porte affleurante, des portes de placard blanches, une crédence multicolore, parquet foncé, îlot, plan de travail en marbre, un évier de ferme et une crédence en céramique.

GLP Inc. dba Gary Lee Partners
Réalisation d'une grande cuisine ouverte encastrable minimaliste en U avec un évier 2 bacs, un placard à porte plane, des portes de placard grises, un plan de travail en surface solide, une crédence grise, une crédence en feuille de verre, parquet foncé, îlot et un sol marron.
Réalisation d'une grande cuisine ouverte encastrable minimaliste en U avec un évier 2 bacs, un placard à porte plane, des portes de placard grises, un plan de travail en surface solide, une crédence grise, une crédence en feuille de verre, parquet foncé, îlot et un sol marron.

Northfield, IL kitchen remodel has an open floor plan which allows for better daylight dispursement. Defining the kitchen, dining, and sitting room space by varying ceiling design and open cabinetry makes the rooms more spacious, yet each space remains well defined. The added skylights in the hall gave natural light in the interior hallway as well as down the lower level stairway. The updated closets and baths use every inch wisely and the visual sight lines throughout are crisp and clean.
Norman Sizemore Photography
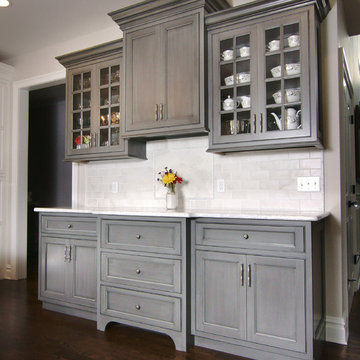
Maged Samuel - Versed Vision, Caldwell, NJ
versedvision@gmail.com
Idée de décoration pour une grande cuisine américaine encastrable tradition en U avec des portes de placard blanches, une crédence blanche, îlot, un évier de ferme, un placard à porte affleurante, une crédence en carrelage métro et parquet foncé.
Idée de décoration pour une grande cuisine américaine encastrable tradition en U avec des portes de placard blanches, une crédence blanche, îlot, un évier de ferme, un placard à porte affleurante, une crédence en carrelage métro et parquet foncé.
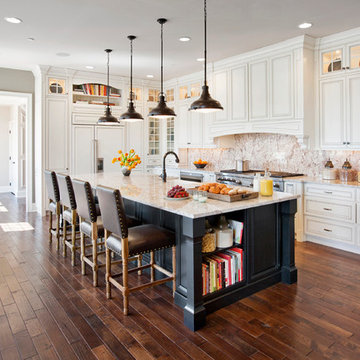
Taylor Photography
Inspiration pour une cuisine encastrable traditionnelle en L avec un placard avec porte à panneau surélevé, des portes de placard blanches, parquet foncé et îlot.
Inspiration pour une cuisine encastrable traditionnelle en L avec un placard avec porte à panneau surélevé, des portes de placard blanches, parquet foncé et îlot.
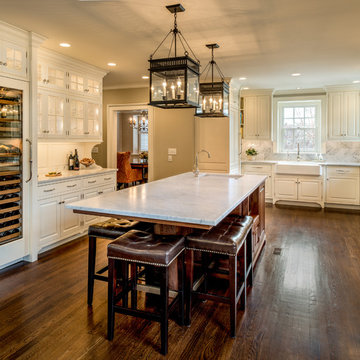
Angle Eye Photography
Idée de décoration pour une grande cuisine ouverte encastrable tradition en U avec un évier de ferme, un placard avec porte à panneau surélevé, des portes de placard blanches, plan de travail en marbre, une crédence en carrelage de pierre, parquet foncé, îlot, une crédence grise, un sol marron et un plan de travail blanc.
Idée de décoration pour une grande cuisine ouverte encastrable tradition en U avec un évier de ferme, un placard avec porte à panneau surélevé, des portes de placard blanches, plan de travail en marbre, une crédence en carrelage de pierre, parquet foncé, îlot, une crédence grise, un sol marron et un plan de travail blanc.
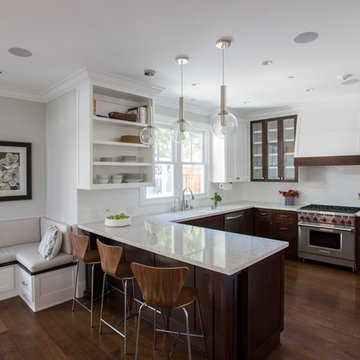
Christophe Testi
Inspiration pour une cuisine ouverte encastrable traditionnelle en U et bois foncé de taille moyenne avec un évier encastré, un placard à porte shaker, un plan de travail en quartz modifié, une crédence blanche, une crédence en carreau de verre, parquet foncé et une péninsule.
Inspiration pour une cuisine ouverte encastrable traditionnelle en U et bois foncé de taille moyenne avec un évier encastré, un placard à porte shaker, un plan de travail en quartz modifié, une crédence blanche, une crédence en carreau de verre, parquet foncé et une péninsule.

Easton, Maryland Traditional Kitchen Design by #JenniferGilmer with a lake view
http://gilmerkitchens.com/
Photography by Bob Narod

The original Kitchen in this home was extremely cluttered and disorganized. In the process of renovating the entire home this space was a major priority to address. We chose to create a central barrel vault that structured the entire space. The French range is centered on the barrel vault. By adding a table to the center of the room it insures this is a family centered environment. The table becomes a working space, an eating space, a homework table, etc. This is a throwback to the original farm house kitchen table that was the center of mid-western life for generations. The room opens up to a Living Room and Music Room area that make the space incorporated with all of the family’s daily activity. The space also has mirror-imaged doors that open to the exterior patio and pool deck area. This effectively allows for the circulation of the family from the pool deck to the interior as if it was another room in the house. The contrast of the original disorganization and clutter to the cleanly detailed, highly organized space is a huge transformation for this home.

Inspiration pour une cuisine américaine encastrable minimaliste de taille moyenne avec un évier posé, un placard à porte vitrée, des portes de placard bleues, un plan de travail en quartz, une crédence blanche, une crédence en carrelage métro, parquet foncé, îlot, un sol marron et un plan de travail blanc.
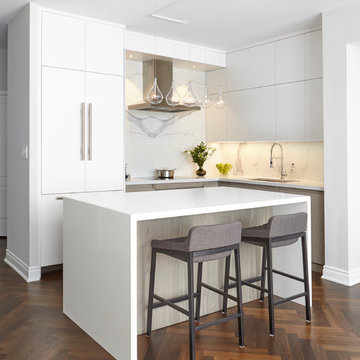
Idées déco pour une cuisine encastrable moderne en L de taille moyenne avec un évier encastré, un placard à porte plane, un plan de travail en quartz modifié, une crédence blanche, une crédence en carreau de porcelaine, parquet foncé, îlot et des portes de placard blanches.
Idées déco de cuisines encastrables avec parquet foncé
6