Idées déco de cuisines encastrables avec un évier de ferme
Trier par :
Budget
Trier par:Populaires du jour
161 - 180 sur 21 388 photos
1 sur 3

Cette image montre une grande cuisine encastrable traditionnelle en L et bois clair fermée avec un évier de ferme, un placard à porte shaker, un plan de travail en quartz modifié, une crédence blanche, une crédence en marbre, parquet foncé, îlot, un sol marron et un plan de travail blanc.
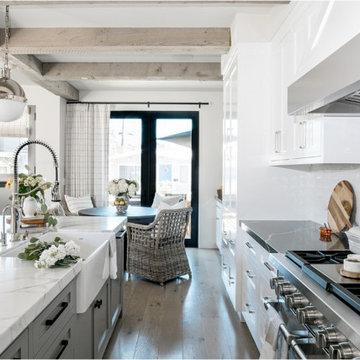
Builder: JENKINS construction
Photography: Mol Goodman
Architect: William Guidero
Inspiration pour une cuisine ouverte encastrable marine en L de taille moyenne avec un évier de ferme, un placard à porte shaker, des portes de placard blanches, plan de travail en marbre, une crédence blanche, une crédence en céramique, parquet clair, îlot, un sol beige et un plan de travail blanc.
Inspiration pour une cuisine ouverte encastrable marine en L de taille moyenne avec un évier de ferme, un placard à porte shaker, des portes de placard blanches, plan de travail en marbre, une crédence blanche, une crédence en céramique, parquet clair, îlot, un sol beige et un plan de travail blanc.

Idées déco pour une cuisine américaine encastrable classique en L de taille moyenne avec un évier de ferme, un placard avec porte à panneau encastré, des portes de placard blanches, un plan de travail en granite, une crédence grise, une crédence en carrelage métro, parquet foncé, îlot, un sol marron et un plan de travail gris.
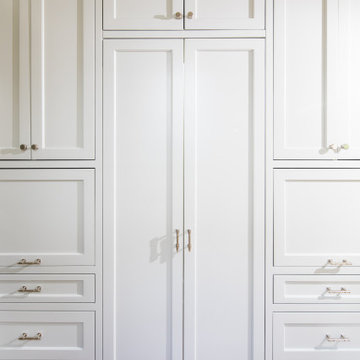
Idées déco pour une arrière-cuisine encastrable classique de taille moyenne avec un évier de ferme, un placard à porte affleurante, des portes de placard blanches, un plan de travail en quartz modifié, une crédence blanche, une crédence en carreau de porcelaine, parquet clair, îlot, un sol marron et un plan de travail blanc.

Casual comfortable family kitchen is the heart of this home! Organization is the name of the game in this fast paced yet loving family! Between school, sports, and work everyone needs to hustle, but this hard working kitchen makes it all a breeze! Photography: Stephen Karlisch
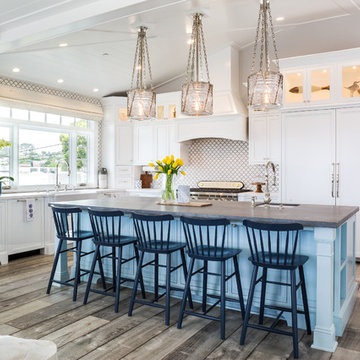
The open kitchen at Sandpiper. Design by Dorian Lytle and Flagg Design Studios
Photo by Owen McGoldrick
Interiors by Coastal Dwelling and Design
Réalisation d'une grande cuisine ouverte encastrable marine en L avec un évier de ferme, un placard avec porte à panneau encastré, des portes de placard blanches, un plan de travail en bois, une crédence multicolore, une crédence en marbre, parquet clair, îlot, un sol gris et un plan de travail marron.
Réalisation d'une grande cuisine ouverte encastrable marine en L avec un évier de ferme, un placard avec porte à panneau encastré, des portes de placard blanches, un plan de travail en bois, une crédence multicolore, une crédence en marbre, parquet clair, îlot, un sol gris et un plan de travail marron.

Cette photo montre une grande cuisine linéaire et encastrable nature fermée avec un évier de ferme, des portes de placard blanches, une crédence en dalle de pierre, un sol en bois brun, îlot, un sol marron, un plan de travail blanc, un placard avec porte à panneau encastré, plan de travail en marbre et une crédence grise.
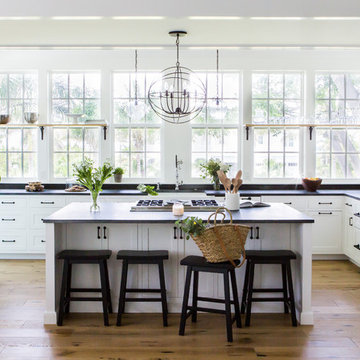
Exemple d'une cuisine encastrable bord de mer en U avec un évier de ferme, un placard à porte shaker, un sol en bois brun, îlot, un sol marron et plan de travail noir.

The builder we partnered with for this beauty original wanted to use his cabinet person (who builds and finishes on site) but the clients advocated for manufactured cabinets - and we agree with them! These homeowners were just wonderful to work with and wanted materials that were a little more "out of the box" than the standard "white kitchen" you see popping up everywhere today - and their dog, who came along to every meeting, agreed to something with longevity, and a good warranty!
The cabinets are from WW Woods, their Eclipse (Frameless, Full Access) line in the Aspen door style
- a shaker with a little detail. The perimeter kitchen and scullery cabinets are a Poplar wood with their Seagull stain finish, and the kitchen island is a Maple wood with their Soft White paint finish. The space itself was a little small, and they loved the cabinetry material, so we even paneled their built in refrigeration units to make the kitchen feel a little bigger. And the open shelving in the scullery acts as the perfect go-to pantry, without having to go through a ton of doors - it's just behind the hood wall!
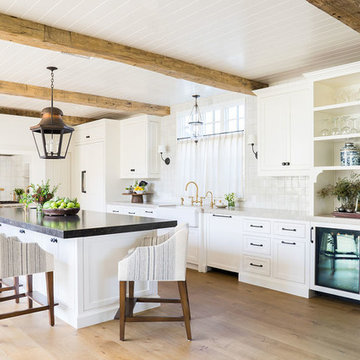
Lane Ditto
Inspiration pour une cuisine encastrable marine avec un évier de ferme, un placard à porte shaker, des portes de placard blanches, une crédence blanche, parquet clair, îlot, un sol beige, un plan de travail blanc et fenêtre au-dessus de l'évier.
Inspiration pour une cuisine encastrable marine avec un évier de ferme, un placard à porte shaker, des portes de placard blanches, une crédence blanche, parquet clair, îlot, un sol beige, un plan de travail blanc et fenêtre au-dessus de l'évier.
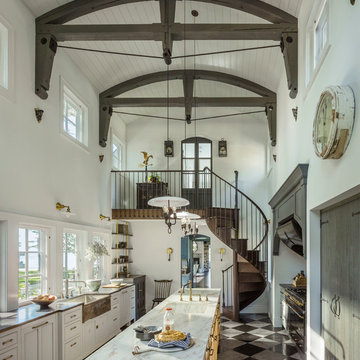
Jim Westphalen Photography
Réalisation d'une cuisine parallèle et encastrable champêtre en bois clair avec un évier de ferme, un placard avec porte à panneau encastré, fenêtre, îlot, un sol noir et un plan de travail blanc.
Réalisation d'une cuisine parallèle et encastrable champêtre en bois clair avec un évier de ferme, un placard avec porte à panneau encastré, fenêtre, îlot, un sol noir et un plan de travail blanc.

This space was completely transformed from a U shaped 90s kitchen to an open concept & entertainer's dream. These empty nesters love to cook and have visions of grandkids lining up for lunch at the wood bartop. We worked to create great large workspaces while also directing the flow of traffic out of the major workspaces. The overall goals for the aesthetics were to keep it light and bright, anchoring it with the dark island.

This luxurious farmhouse kitchen area features Cambria countertops, a custom hood, custom beams and all natural finishes. It brings old world luxury and pairs it with a farmhouse feel.
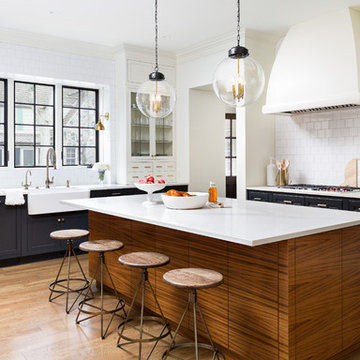
Dayna Flory Interiors
Martin Vecchio Photography
Réalisation d'une grande cuisine américaine encastrable tradition en L avec îlot, un évier de ferme, un placard à porte shaker, des portes de placard bleues, une crédence blanche, un sol en bois brun, un sol marron et un plan de travail blanc.
Réalisation d'une grande cuisine américaine encastrable tradition en L avec îlot, un évier de ferme, un placard à porte shaker, des portes de placard bleues, une crédence blanche, un sol en bois brun, un sol marron et un plan de travail blanc.
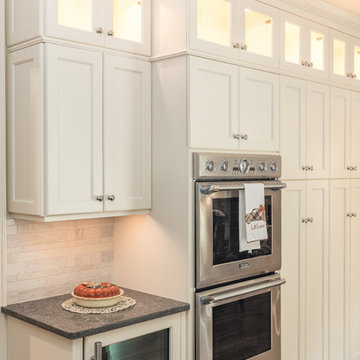
New construction coastal kitchen in Bedford, MA
Brand: Kitchen - Brookhaven, Bathroom - Wood-Mode
Door Style: Kitchen - Presidio Recessed, Bathroom - Barcelona
Finish: Kitchen - Antique White, Bathroom - Sienna
Countertop: Caesar Stone "Coastal Gray
Hardware: Kitchen - Polished Nickel, Bathroom - Brushed Nickel
Designer: Rich Dupre
Photos: Baumgart Creative Media
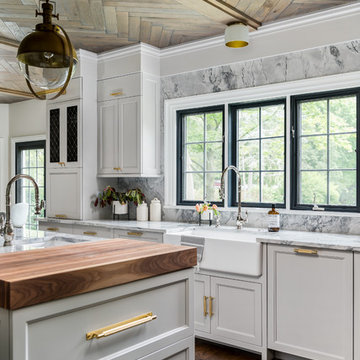
Picture Perfect House
Idée de décoration pour une cuisine encastrable tradition fermée et de taille moyenne avec un évier de ferme, un placard avec porte à panneau encastré, des portes de placard grises, un plan de travail en quartz, une crédence grise, une crédence en dalle de pierre, un sol en bois brun, îlot, un sol marron et un plan de travail gris.
Idée de décoration pour une cuisine encastrable tradition fermée et de taille moyenne avec un évier de ferme, un placard avec porte à panneau encastré, des portes de placard grises, un plan de travail en quartz, une crédence grise, une crédence en dalle de pierre, un sol en bois brun, îlot, un sol marron et un plan de travail gris.
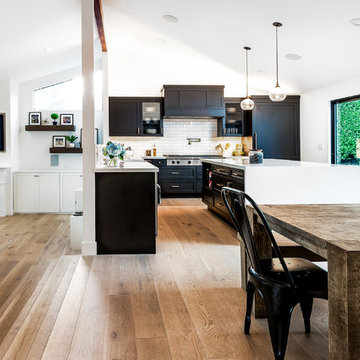
Réalisation d'une grande cuisine américaine encastrable design en L avec un évier de ferme, un placard à porte shaker, un plan de travail en quartz modifié, une crédence blanche, une crédence en céramique, parquet clair, îlot, un sol beige, un plan de travail blanc et des portes de placard noires.
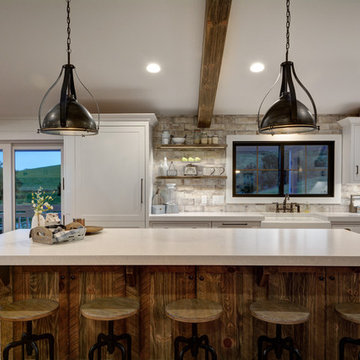
Paul Nicol
Aménagement d'une cuisine ouverte encastrable campagne avec un évier de ferme, un placard à porte shaker, des portes de placard blanches, une crédence beige, parquet foncé, îlot, un sol marron et un plan de travail blanc.
Aménagement d'une cuisine ouverte encastrable campagne avec un évier de ferme, un placard à porte shaker, des portes de placard blanches, une crédence beige, parquet foncé, îlot, un sol marron et un plan de travail blanc.

While renovating their home located on a horse farm in Bedford, NY, it wasn’t surprising this husband and wife (who also is an equestrian) wanted their house to have a “barn feel”. To start, sourced reclaimed wood was used on the walls, floors and ceiling beams. This traditional kitchen, designed by Paulette Gambacorta, features Bilotta Collection cabinetry in a flush flat panel custom green paint with a glaze on maple. An added detail of a “crossbuck” end on the peninsula was custom made from reclaimed wood and inspired by the look of barn doors. Reclaimed wood shelves on iron brackets replaced upper cabinets for easy access. The marble countertops have a hand cut edge detail to resemble the look of when the stone was first quarried. An antique carpenter’s work bench was restored by the builder, for use as an island and extra work station. An apron front sink and a wains panel backsplash completed the barn look and feel.
Bilotta Designer: Paulette Gambacorta
Builder: Doug Slater, D.A.S. Custom Builders
Interior Designer: Reza Nouranian, Reza Nouranian Design, LLC
Architect: Rich Granoff
Photo Credit:Peter Krupenye

Réalisation d'une très grande cuisine américaine encastrable champêtre en U avec un évier de ferme, un placard à porte shaker, des portes de placard beiges, une crédence beige, parquet clair, 2 îlots, un plan de travail blanc, plan de travail en marbre et une crédence en terre cuite.
Idées déco de cuisines encastrables avec un évier de ferme
9