Idées déco de cuisines encastrables avec un évier intégré
Trier par :
Budget
Trier par:Populaires du jour
21 - 40 sur 6 344 photos
1 sur 3
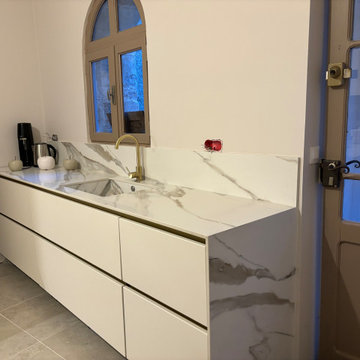
Cuisine rénovée dans son intégralité, avec des hauteurs d'armoires allant jusqu'au plafond, nous avons plus de 2886 mm de hauteur de meubles.
Les clients désiraient avoir le plus de rangement possible et ne voulaient pas perdre le moindre espace.
Nous avons des façades mates de couleur blanc crème et bois.
Les Sans poignées sont de couleur bronze ou doré.

Contemporary kitchen with terrazzo floor and central island and hidden pantry
Cette image montre une cuisine américaine encastrable et grise et rose design en L et bois brun de taille moyenne avec un évier intégré, un placard avec porte à panneau encastré, un plan de travail en surface solide, une crédence beige, une crédence en ardoise, un sol en carrelage de céramique, îlot, un sol gris et un plan de travail rose.
Cette image montre une cuisine américaine encastrable et grise et rose design en L et bois brun de taille moyenne avec un évier intégré, un placard avec porte à panneau encastré, un plan de travail en surface solide, une crédence beige, une crédence en ardoise, un sol en carrelage de céramique, îlot, un sol gris et un plan de travail rose.

The kitchen was all designed to be integrated to the garden. The client made great emphasis to have the sink facing the garden so an L shaped kitchen was designed which also serves as kitchen bar. An enormous rooflight brings lots of light into the space.

This kitchen is full of colour and pattern clashes and we love it!
This kitchen is full of tricks to make the most out of all the space. We have created a breakfast cupboard behind 2 pocket doors to give a sense of luxury to the space.
A hidden extractor is a must for us at Studio Dean, and in this property it is hidden behind the peach wooden latting.
Another feature of this space was the bench seat, added so the client could have their breakfasts in the morning in their new kitchen.
We love how playful and fun this space in!

Réalisation d'une grande cuisine ouverte parallèle et encastrable design avec un évier intégré, placards, des portes de placard blanches, un plan de travail en calcaire, une crédence blanche, une crédence en carreau de ciment, parquet clair, îlot, un sol beige et un plan de travail gris.

This contemporary kitchen was designed and installed by KCA as part of a renovation of the garden apartment in a Grade II listed property in New Town, Edinburgh by Barclay Interiors. The project has been shortlisted for an International Design and Architecture award.
As space was limited, the kitchen is built along one wall with two large windows to allow natural light to flow into the space. The light colour scheme ensures that the kitchen feels bright and also complements the overall interior design style of the apartment. Open shelving creates practical storage space, whilst creating an area to display objects and accessories that add personality to the kitchen.
The polished white Macaubus worktops complement the light colour scheme whilst adding interest and the horizontal veining enhances the feeling of space. As the apartment is a luxury holiday rental, the kitchen had to be easy to maintain and highly durable so handleless, laminate cabinetry was chosen.
To maintain the minimalist design, many of the appliances were integrated to hide them away with only the Siemens oven and induction hob on show. The kitchen cleverly conceals a fridge, washing machine and extractor, making this a compact yet highly functional kitchen.
Photography by James Balston Photography.

Designed and Executed by Juro Design, this kitchen was completely re-imagined to create a timeless space that builds appeal and interest through layered decor elements. The final result exceeded our clients' expectations and has become a design focal point.
Materials used: Laminex Absolute Matte Black cabinets, paired with concrete benchtops and finished off with custom solid blackbutt timber handles and feature details.
The door to the pantry forms part of the cabinetry concealing it from view. We also have a custom made sliding access panel incorporated into the splashback with the benchtop following through proving functional easy access to the pantry.

Proyecto realizado por Meritxell Ribé - The Room Studio
Construcción: The Room Work
Fotografías: Mauricio Fuertes
Idées déco pour une cuisine ouverte encastrable méditerranéenne en L de taille moyenne avec un placard avec porte à panneau surélevé, des portes de placard beiges, un plan de travail en calcaire, un sol en carrelage de céramique, îlot, un sol multicolore, un plan de travail gris et un évier intégré.
Idées déco pour une cuisine ouverte encastrable méditerranéenne en L de taille moyenne avec un placard avec porte à panneau surélevé, des portes de placard beiges, un plan de travail en calcaire, un sol en carrelage de céramique, îlot, un sol multicolore, un plan de travail gris et un évier intégré.
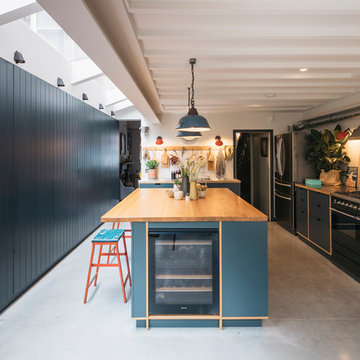
Kitchen space.
Photograph © Tim Crocker
Inspiration pour une cuisine américaine encastrable et linéaire design de taille moyenne avec un évier intégré, un placard à porte plane, des portes de placard bleues, un plan de travail en bois, une crédence beige, une crédence en carreau de porcelaine, sol en béton ciré, îlot et un sol gris.
Inspiration pour une cuisine américaine encastrable et linéaire design de taille moyenne avec un évier intégré, un placard à porte plane, des portes de placard bleues, un plan de travail en bois, une crédence beige, une crédence en carreau de porcelaine, sol en béton ciré, îlot et un sol gris.

The kitchen in this remodeled 1960s house is colour-blocked against a blue panelled wall which hides a pantry. White quartz worktop bounces dayight around the kitchen. Geometric splash back adds interest. The tiles are encaustic tiles handmade in Spain. The U-shape of this kitchen creates a "peninsula" which is used daily for preparing food but also doubles as a breakfast bar.
Photo: Frederik Rissom
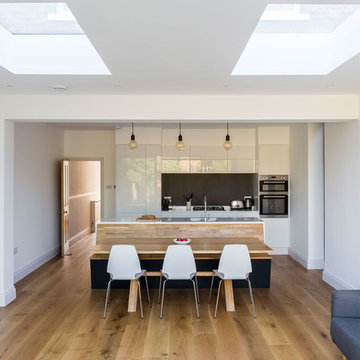
An open plan kitchen, dining and sitting area with external terrace.
Photography by Chris Snook
Cette image montre une grande cuisine ouverte parallèle et encastrable design avec un évier intégré, un placard à porte plane, des portes de placard blanches, un plan de travail en quartz, un sol en bois brun et îlot.
Cette image montre une grande cuisine ouverte parallèle et encastrable design avec un évier intégré, un placard à porte plane, des portes de placard blanches, un plan de travail en quartz, un sol en bois brun et îlot.
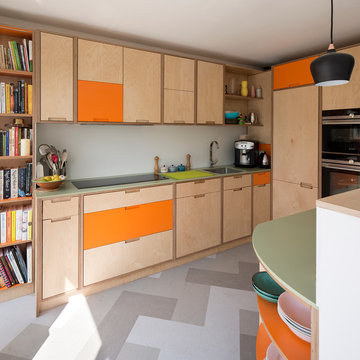
Richard Chivers
Réalisation d'une petite cuisine encastrable design en U et bois clair avec un évier intégré, un placard à porte plane, un plan de travail en surface solide, un sol en linoléum et îlot.
Réalisation d'une petite cuisine encastrable design en U et bois clair avec un évier intégré, un placard à porte plane, un plan de travail en surface solide, un sol en linoléum et îlot.

Allen Russ Photography
Inspiration pour une cuisine ouverte encastrable design en bois brun et L de taille moyenne avec un évier intégré, un placard à porte plane, un plan de travail en quartz modifié, une crédence blanche, îlot, un sol en bois brun, une crédence en dalle de pierre et un sol gris.
Inspiration pour une cuisine ouverte encastrable design en bois brun et L de taille moyenne avec un évier intégré, un placard à porte plane, un plan de travail en quartz modifié, une crédence blanche, îlot, un sol en bois brun, une crédence en dalle de pierre et un sol gris.
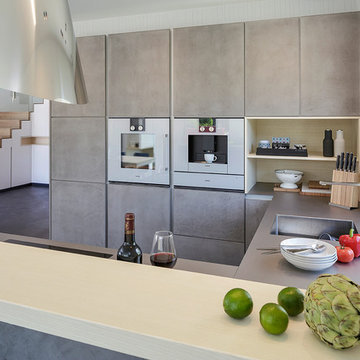
Francisco Lopez-Fotodesign
Cette photo montre une petite cuisine ouverte encastrable tendance en U avec un évier intégré, un placard à porte plane, des portes de placard grises, un plan de travail en inox, une péninsule et fenêtre au-dessus de l'évier.
Cette photo montre une petite cuisine ouverte encastrable tendance en U avec un évier intégré, un placard à porte plane, des portes de placard grises, un plan de travail en inox, une péninsule et fenêtre au-dessus de l'évier.

Denash Photography, Designed by Jenny Rausch
Kitchen view of angled corner granite undermount sink. Wood paneled refrigerator, wood flooring, island wood countertop, perimeter granite countertop, inset cabinetry, and decorative accents.
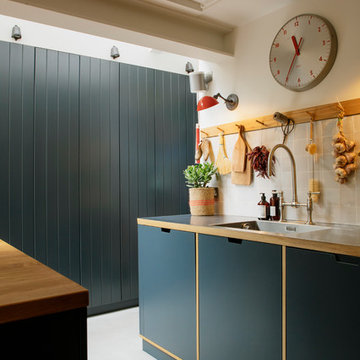
Kitchen space with full height panelled joinery for storage and to conceal appliances.
Photograph © Tim Crocker
Cette image montre une cuisine américaine encastrable traditionnelle de taille moyenne avec un évier intégré, un placard à porte plane, des portes de placard bleues, un plan de travail en inox, une crédence beige, une crédence en carreau de porcelaine, sol en béton ciré, îlot et un sol gris.
Cette image montre une cuisine américaine encastrable traditionnelle de taille moyenne avec un évier intégré, un placard à porte plane, des portes de placard bleues, un plan de travail en inox, une crédence beige, une crédence en carreau de porcelaine, sol en béton ciré, îlot et un sol gris.
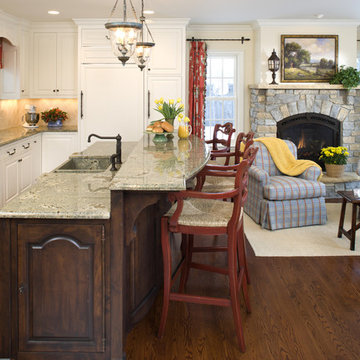
Edina Country Club kitchen renovation.
Photography: Landmark Photography
Inspiration pour une cuisine ouverte encastrable chalet en L avec un évier intégré, un placard avec porte à panneau surélevé, des portes de placard blanches et une crédence beige.
Inspiration pour une cuisine ouverte encastrable chalet en L avec un évier intégré, un placard avec porte à panneau surélevé, des portes de placard blanches et une crédence beige.
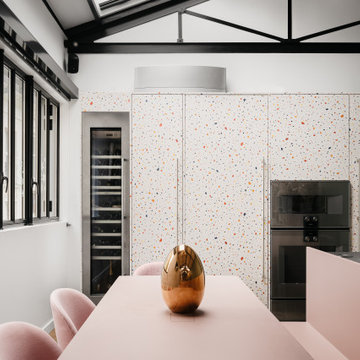
Exemple d'une cuisine ouverte linéaire, encastrable et bicolore tendance avec un évier intégré, parquet clair, îlot, un sol beige et plan de travail noir.
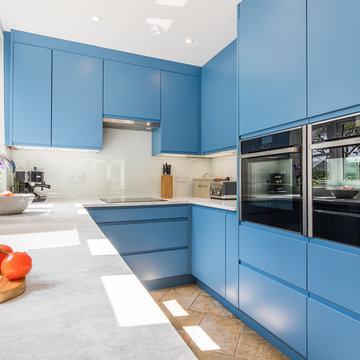
Dug Wilders
Cette photo montre une cuisine américaine encastrable tendance en U de taille moyenne avec un évier intégré, un placard à porte plane, des portes de placard bleues, un plan de travail en stratifié, une crédence bleue, une crédence en feuille de verre, un sol en carrelage de céramique, aucun îlot, un sol beige et un plan de travail blanc.
Cette photo montre une cuisine américaine encastrable tendance en U de taille moyenne avec un évier intégré, un placard à porte plane, des portes de placard bleues, un plan de travail en stratifié, une crédence bleue, une crédence en feuille de verre, un sol en carrelage de céramique, aucun îlot, un sol beige et un plan de travail blanc.
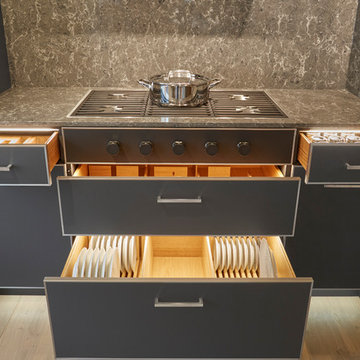
Black laminate with aluminum door trim in contemporary display. Rift Oak interiors.
Idées déco pour une cuisine encastrable contemporaine en L fermée et de taille moyenne avec un évier intégré, un placard à porte plane, des portes de placard grises, un plan de travail en quartz modifié, une crédence multicolore, une crédence en carreau de porcelaine, un sol en bois brun, îlot, un sol noir et un plan de travail gris.
Idées déco pour une cuisine encastrable contemporaine en L fermée et de taille moyenne avec un évier intégré, un placard à porte plane, des portes de placard grises, un plan de travail en quartz modifié, une crédence multicolore, une crédence en carreau de porcelaine, un sol en bois brun, îlot, un sol noir et un plan de travail gris.
Idées déco de cuisines encastrables avec un évier intégré
2