Idées déco de cuisines encastrables avec un placard à porte vitrée
Trier par :
Budget
Trier par:Populaires du jour
161 - 180 sur 1 457 photos
1 sur 3
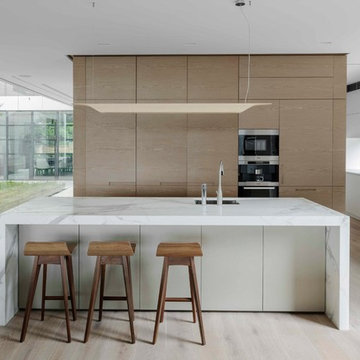
Architecture by Bruce Stafford & Associates
Interior design by Hare + Klein
Engineering by Geoff Ninnes Fong & Partners
Photography by Nicholas Watt

Idée de décoration pour une cuisine américaine encastrable méditerranéenne en L de taille moyenne avec un placard à porte vitrée, des portes de placard beiges, une crédence beige, îlot, un évier de ferme, un plan de travail en quartz, un sol en calcaire, une crédence en pierre calcaire et un sol beige.
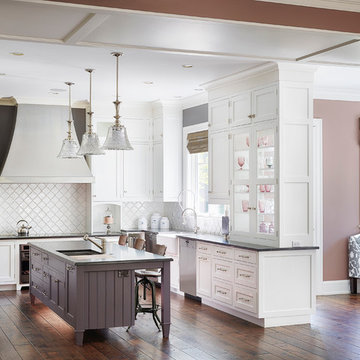
Vintage-feeling kitchen with pendant lights, dark wood floor, and white cabinetry
http://www.mrobinsonphoto.com/
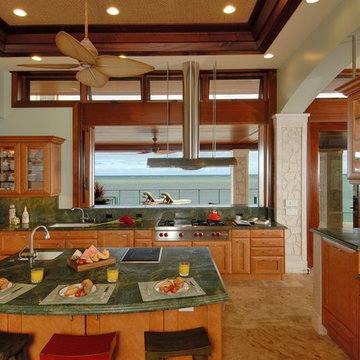
Photographer: Augie Salbosa
Réalisation d'une cuisine américaine encastrable marine en bois brun avec un placard à porte vitrée, une crédence verte, une crédence en dalle de pierre, un plan de travail en granite, un évier 1 bac et un plan de travail vert.
Réalisation d'une cuisine américaine encastrable marine en bois brun avec un placard à porte vitrée, une crédence verte, une crédence en dalle de pierre, un plan de travail en granite, un évier 1 bac et un plan de travail vert.

Exemple d'une grande cuisine américaine encastrable montagne en L avec un placard à porte vitrée, des portes de placard blanches, une crédence noire, une crédence en mosaïque, un évier encastré, un plan de travail en granite, un sol en bois brun et îlot.
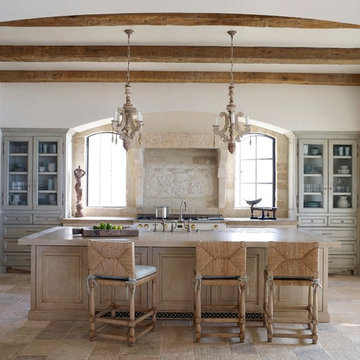
Richard Powers
Réalisation d'une cuisine encastrable méditerranéenne en bois clair et U avec un évier de ferme, un placard à porte vitrée, un plan de travail en bois, une crédence beige et îlot.
Réalisation d'une cuisine encastrable méditerranéenne en bois clair et U avec un évier de ferme, un placard à porte vitrée, un plan de travail en bois, une crédence beige et îlot.
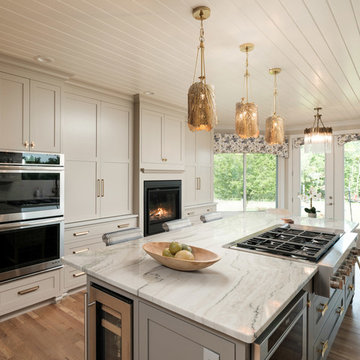
Wow factor personified in this now light & bright transitional kitchen design. This custom top to bottom space showcases -
Solid Brass Pendants
Quatzite Counter Tops- in Sea Pearl
Backsplash - full wall of granite
Viking Cooktop
Thermador Warming Drawer
Thermador Double Ovens
All Appliances fitted for cabinet finish
Open Concept Shelving
48 Custom Larder
Custom Window Treatments
Brizo Brass Faucet
3 Sided Glass Cabinet Mounted Directly Onto Granite
Custom Hand Crafted Brass Hardware
Chrystal & Solid Brass Chandelier
Cabinet Mounted Gas Fireplace
Custom Designed Ba Stools
New Glass Entry Doors
Custom Stained Hardwood Flooring
Glass Top Breakfast Table with velvet chairs
Kitchen Design by- Dawn D Totty Interior DESIGNS
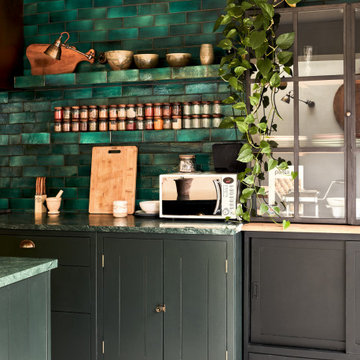
Réalisation d'une cuisine américaine linéaire et encastrable de taille moyenne avec un évier posé, un placard à porte vitrée, des portes de placard noires, plan de travail en marbre, une crédence verte, une crédence en céramique, un sol en carrelage de céramique, îlot, un sol gris et un plan de travail vert.
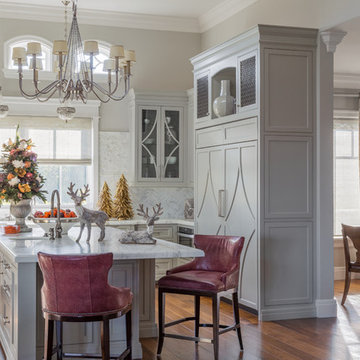
Exemple d'une cuisine américaine encastrable chic en U de taille moyenne avec un placard à porte vitrée, des portes de placard grises, une crédence blanche, un sol en bois brun, îlot, un plan de travail blanc, un évier de ferme, une crédence en céramique et un sol marron.
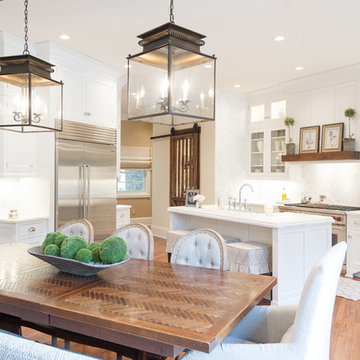
Aménagement d'une cuisine américaine encastrable classique en L avec un placard à porte vitrée, des portes de placard blanches, plan de travail en marbre, une crédence blanche, parquet clair et îlot.
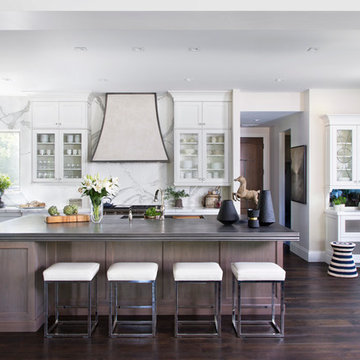
Kitchen Design by Marcus Otten. Interior Design by Jonna Mulqueen. Photography by Emily Minton-Redfield.
Aménagement d'une cuisine encastrable classique avec un placard à porte vitrée, des portes de placard blanches, une crédence blanche, parquet foncé et îlot.
Aménagement d'une cuisine encastrable classique avec un placard à porte vitrée, des portes de placard blanches, une crédence blanche, parquet foncé et îlot.
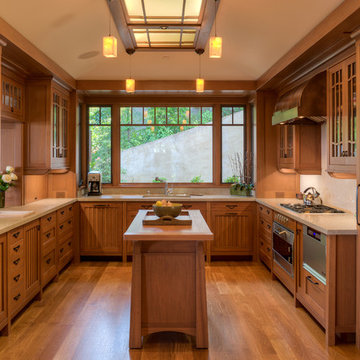
Photo Credit: Treve Johnson Photography
Exemple d'une cuisine encastrable craftsman en U et bois brun avec un placard à porte vitrée, une crédence beige, un sol en bois brun et îlot.
Exemple d'une cuisine encastrable craftsman en U et bois brun avec un placard à porte vitrée, une crédence beige, un sol en bois brun et îlot.
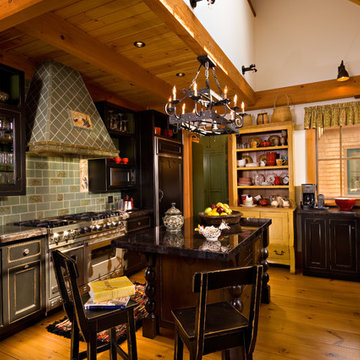
Jeff Ellis Photography
Aménagement d'une cuisine encastrable classique avec un placard à porte vitrée, des portes de placard noires, une crédence verte et un plan de travail en granite.
Aménagement d'une cuisine encastrable classique avec un placard à porte vitrée, des portes de placard noires, une crédence verte et un plan de travail en granite.
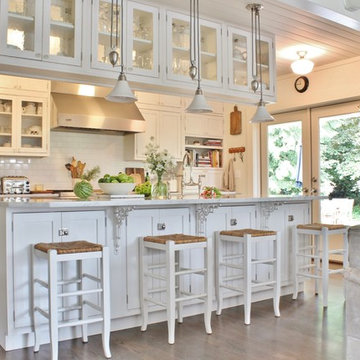
Photo: Kimberley Bryan © 2014 Houzz
Inspiration pour une cuisine ouverte parallèle et encastrable rustique avec un placard à porte vitrée, des portes de placard blanches, une crédence blanche, une crédence en carrelage métro, parquet foncé et îlot.
Inspiration pour une cuisine ouverte parallèle et encastrable rustique avec un placard à porte vitrée, des portes de placard blanches, une crédence blanche, une crédence en carrelage métro, parquet foncé et îlot.
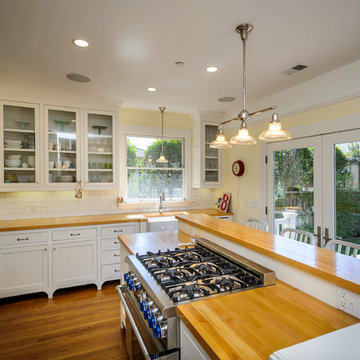
Dennis Mayer, Photography
Cette image montre une cuisine encastrable craftsman fermée avec un placard à porte vitrée, une crédence en carrelage métro et un plan de travail en bois.
Cette image montre une cuisine encastrable craftsman fermée avec un placard à porte vitrée, une crédence en carrelage métro et un plan de travail en bois.
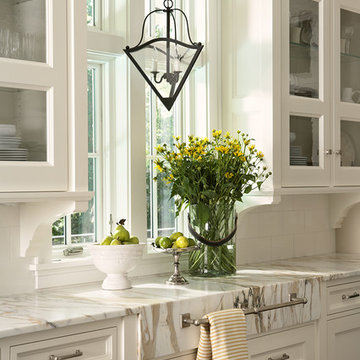
Kitchen window with hanging lantern. Custom cabinetry with drop front marble countertop and towel bar.
Designed by Rosemary Merrill
Photography: Susan Gilmore
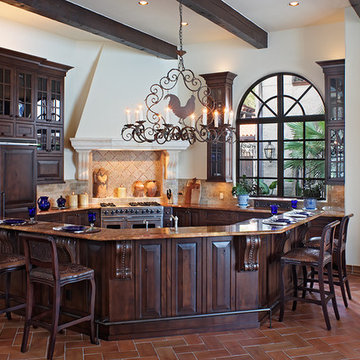
Exquisite Mediterranean home on Lake Austin.
Photography by Coles Hairston
Cette image montre une cuisine encastrable méditerranéenne en bois foncé avec un placard à porte vitrée et une crédence en pierre calcaire.
Cette image montre une cuisine encastrable méditerranéenne en bois foncé avec un placard à porte vitrée et une crédence en pierre calcaire.

Flat roof house extension with open plan kitchen done in high specification finishes. The project has high roof levels above common standards, Has addition of the either skylight and side window installation to allow as much daylight as possible. Sliding doors allow to have lovely view on the garden and provide easy access to it.
Open plan kitchen allow to enjoy family dinners and visitors warm welcome.
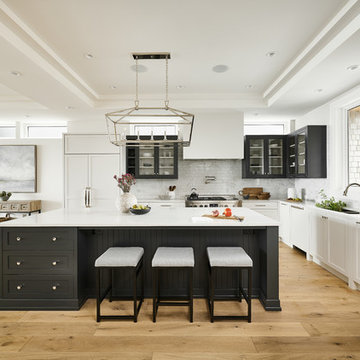
We had the opportunity to create a home with a very unique character at #projectnorthernjmd . The open concept main floor level meant that the kitchen would be a focal point from all angles. We wanted to ensure the elegant look was kept consistent throughout the space, so we integrated both the fridge & range hood, keeping the visible appliances to a minimum. We also had the challenge of hiding ducting within the kitchen ceiling, which allowed us the opportunity to add the modern stepped coffered ceiling. This detail is echoed in the adjacent dining area, as well as the Living Room; the repetition helps to define each space within the open concept floor plan.
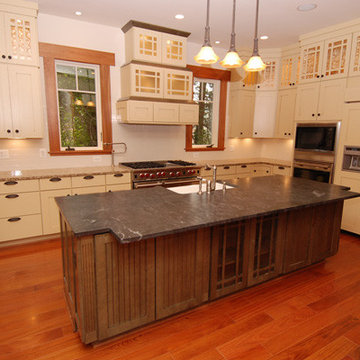
We provided the Brazilian cherry pre-finished Hardwood Flooring (3/4" x 5" Solid) for this 6,500 sq ft home.
Cette photo montre une cuisine ouverte encastrable en L de taille moyenne avec un placard à porte vitrée, des portes de placard beiges, un plan de travail en granite, une crédence beige, un sol en bois brun et îlot.
Cette photo montre une cuisine ouverte encastrable en L de taille moyenne avec un placard à porte vitrée, des portes de placard beiges, un plan de travail en granite, une crédence beige, un sol en bois brun et îlot.
Idées déco de cuisines encastrables avec un placard à porte vitrée
9