Idées déco de cuisines encastrables avec un plafond à caissons
Trier par :
Budget
Trier par:Populaires du jour
161 - 180 sur 859 photos
1 sur 3
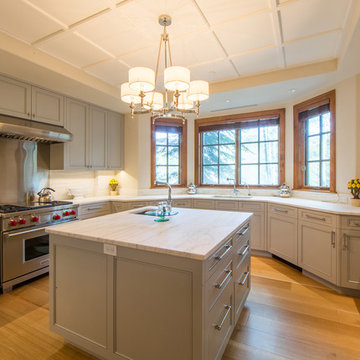
What better way to prepare and cook food than having a kitchen with a view outside! The bay window kitchen sink fills the room with warm, natural light. This u-shaped kitchen with lots of counter space makes the food preparation a breeze.
Built by ULFBUILT, a general contractor of Vail custom homes, renovations, and remodels.
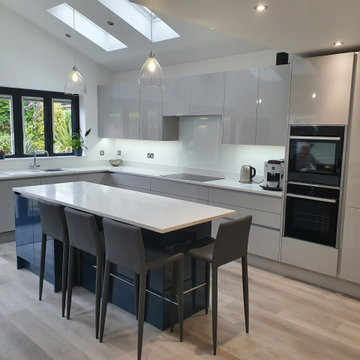
Range: Glacier Gloss
Colour: Parisian Blue & Light Grey
Worktop: Quartz
Aménagement d'une cuisine américaine encastrable contemporaine en L de taille moyenne avec un évier 2 bacs, un placard à porte plane, des portes de placard grises, un plan de travail en quartz, une crédence grise, une crédence en carreau de verre, sol en stratifié, îlot, un sol gris, un plan de travail multicolore et un plafond à caissons.
Aménagement d'une cuisine américaine encastrable contemporaine en L de taille moyenne avec un évier 2 bacs, un placard à porte plane, des portes de placard grises, un plan de travail en quartz, une crédence grise, une crédence en carreau de verre, sol en stratifié, îlot, un sol gris, un plan de travail multicolore et un plafond à caissons.
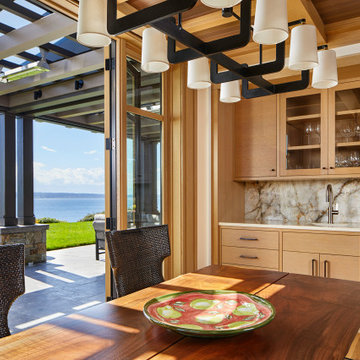
The eating nook features a separate bar and easy access to the grill area and outdoor seating covered by glass. // Image : Benjamin Benschneider Photography
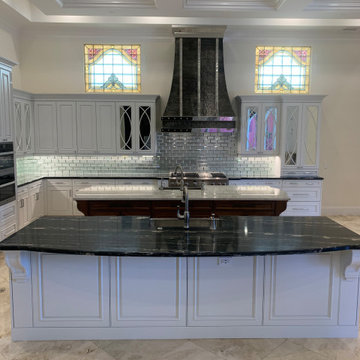
Contemporary leaning traditional kitchen - it doesn't get much cooler than this! Beveled mirror backsplash, custom metal hood, mirrored glass cabinets, granite countertops, raised panel cabinets.
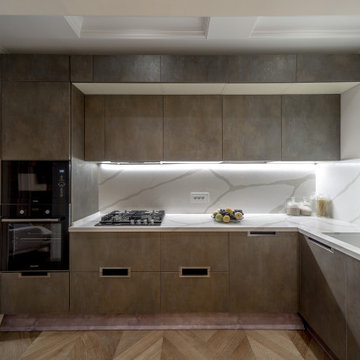
Réalisation d'une cuisine encastrable design en L fermée et de taille moyenne avec un placard à porte plane, des portes de placard grises, une crédence grise, aucun îlot, un sol marron, un plan de travail gris et un plafond à caissons.
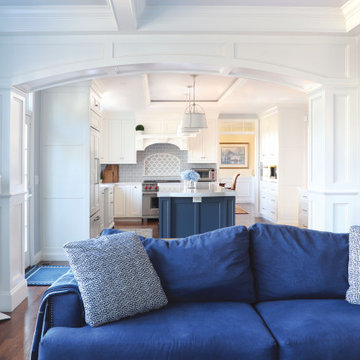
Cette image montre une cuisine encastrable marine avec un placard avec porte à panneau encastré, des portes de placard bleues, un plan de travail en quartz modifié, une crédence bleue, un plan de travail blanc et un plafond à caissons.
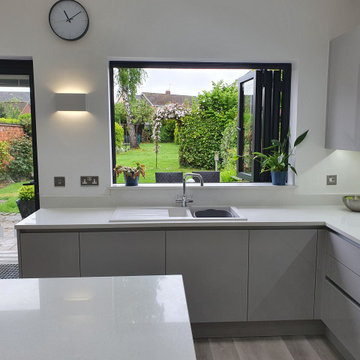
Range: Glacier Gloss
Colour: Parisian Blue & Light Grey
Worktop: Quartz
Cette image montre une cuisine américaine encastrable design en L de taille moyenne avec un évier 2 bacs, un placard à porte plane, des portes de placard grises, un plan de travail en quartz, une crédence grise, une crédence en carreau de verre, sol en stratifié, îlot, un sol gris, un plan de travail multicolore et un plafond à caissons.
Cette image montre une cuisine américaine encastrable design en L de taille moyenne avec un évier 2 bacs, un placard à porte plane, des portes de placard grises, un plan de travail en quartz, une crédence grise, une crédence en carreau de verre, sol en stratifié, îlot, un sol gris, un plan de travail multicolore et un plafond à caissons.
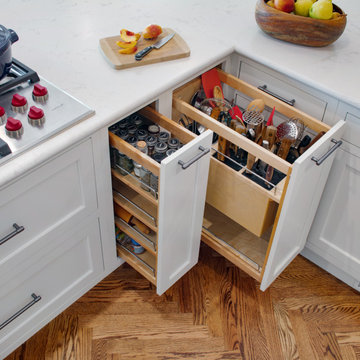
This 'L' shaped kitchen island is hardworking with cabinet accessories to suite the chef.
Exemple d'une grande cuisine ouverte encastrable chic en L avec un évier 1 bac, un placard à porte shaker, des portes de placard blanches, un plan de travail en quartz modifié, un sol en bois brun, îlot, un plan de travail blanc et un plafond à caissons.
Exemple d'une grande cuisine ouverte encastrable chic en L avec un évier 1 bac, un placard à porte shaker, des portes de placard blanches, un plan de travail en quartz modifié, un sol en bois brun, îlot, un plan de travail blanc et un plafond à caissons.
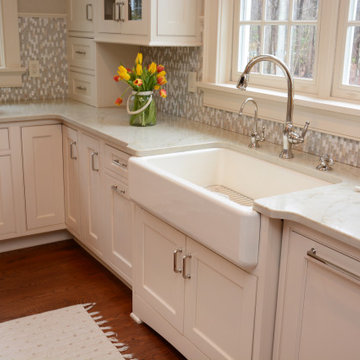
This kitchen features Calacatta Taj quartz countertops.
Exemple d'une grande cuisine encastrable chic en U fermée avec un évier de ferme, un placard avec porte à panneau encastré, des portes de placard blanches, un plan de travail en quartz modifié, une crédence grise, parquet foncé, îlot, un sol marron, un plan de travail blanc et un plafond à caissons.
Exemple d'une grande cuisine encastrable chic en U fermée avec un évier de ferme, un placard avec porte à panneau encastré, des portes de placard blanches, un plan de travail en quartz modifié, une crédence grise, parquet foncé, îlot, un sol marron, un plan de travail blanc et un plafond à caissons.
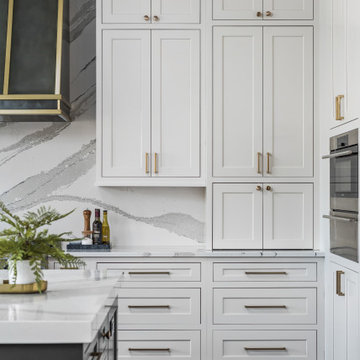
This stunning home is a combination of the best of traditional styling with clean and modern design, creating a look that will be as fresh tomorrow as it is today. Traditional white painted cabinetry in the kitchen, combined with the slab backsplash, a simpler door style and crown moldings with straight lines add a sleek, non-fussy style. An architectural hood with polished brass accents and stainless steel appliances dress up this painted kitchen for upscale, contemporary appeal. The kitchen islands offers a notable color contrast with their rich, dark, gray finish.
The stunning bar area is the entertaining hub of the home. The second bar allows the homeowners an area for their guests to hang out and keeps them out of the main work zone.
The family room used to be shut off from the kitchen. Opening up the wall between the two rooms allows for the function of modern living. The room was full of built ins that were removed to give the clean esthetic the homeowners wanted. It was a joy to redesign the fireplace to give it the contemporary feel they longed for.
Their used to be a large angled wall in the kitchen (the wall the double oven and refrigerator are on) by straightening that out, the homeowners gained better function in the kitchen as well as allowing for the first floor laundry to now double as a much needed mudroom room as well.

Inspiration came from hand paint French tiles from the wife's mother. Dress Blues by Sherwin Willaims was chosen for the island and the window trim as the focal point of the kitchen. The home owner had collected many antique copper pieces, so copper finishes were incorporated from the lighting, to the hood panels to the rub-through on the bronze cabinet hardware.
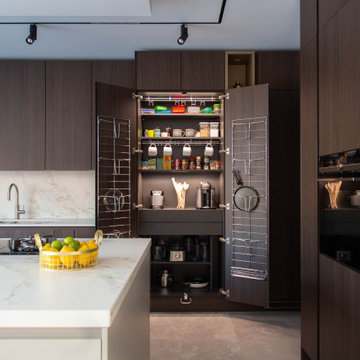
This luxury kitchen was designed for our clients based in Denham, West London.
Tall ceiling high dark walnut units are designed across the outer of the kitchen.
A stand out island takes centre stage with Siemens gas and induction hobs for cooking and space to fit up to 6 people. A pop up socket with plug and usb power is cleverly hidden within the worktop, allowing easy access to use worktop appliances or laptops when working from home.
Beautifully lit brass shelves are incorporate into the design and match the warm brown and gold colour veins in the worktop.
The kitchen features a bespoke hidden pantry and bar with carbon grey internal units.
Appliances used through out the kitchen include, Siemens, Falmac and Quooker.
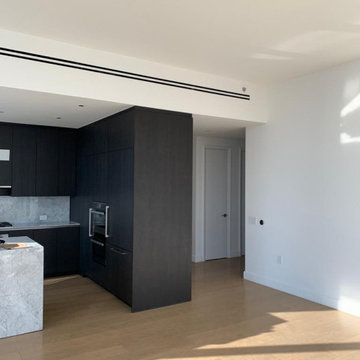
Réalisation d'une cuisine américaine parallèle et encastrable minimaliste de taille moyenne avec un évier encastré, un placard à porte plane, des portes de placard noires, plan de travail en marbre, une crédence grise, une crédence en marbre, sol en stratifié, îlot, un sol marron, un plan de travail gris et un plafond à caissons.
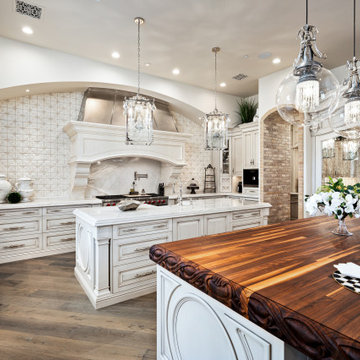
Kitchen's butcher block countertop, the double kitchen islands, pendant lighting, and wood floors.
Idées déco pour une très grande cuisine américaine encastrable rétro en U avec un placard avec porte à panneau surélevé, des portes de placard blanches, 2 îlots, un évier de ferme, plan de travail en marbre, une crédence blanche, une crédence en carrelage de pierre, un sol en bois brun, un sol marron, un plan de travail blanc et un plafond à caissons.
Idées déco pour une très grande cuisine américaine encastrable rétro en U avec un placard avec porte à panneau surélevé, des portes de placard blanches, 2 îlots, un évier de ferme, plan de travail en marbre, une crédence blanche, une crédence en carrelage de pierre, un sol en bois brun, un sol marron, un plan de travail blanc et un plafond à caissons.
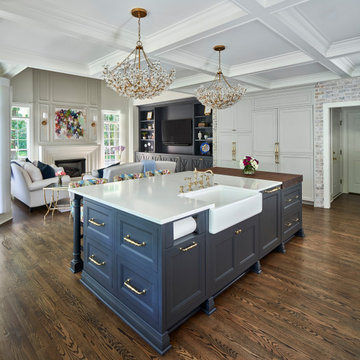
© Lassiter Photography | ReVisionCharlotte.com
Inspiration pour une cuisine ouverte encastrable traditionnelle en L de taille moyenne avec un évier de ferme, un placard à porte affleurante, des portes de placard bleues, un plan de travail en quartz modifié, une crédence blanche, une crédence en quartz modifié, parquet foncé, îlot, un sol marron, un plan de travail blanc et un plafond à caissons.
Inspiration pour une cuisine ouverte encastrable traditionnelle en L de taille moyenne avec un évier de ferme, un placard à porte affleurante, des portes de placard bleues, un plan de travail en quartz modifié, une crédence blanche, une crédence en quartz modifié, parquet foncé, îlot, un sol marron, un plan de travail blanc et un plafond à caissons.
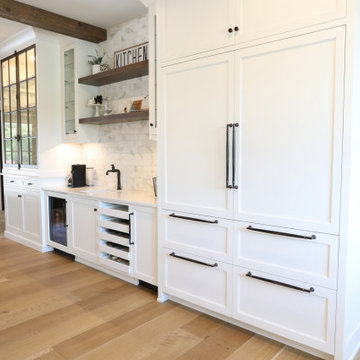
Amazing luxury custom kitchen by Ayr Cabinet Co. features painted two-sided brick fireplace and pine beams. Hardscraped rift and quarter sawn white oak floors. Visual Comfort & Co. Darlana Pendants. Artistic Tile Calacatta Gold polished and honed marble backsplash tile. Kitchen beverage center/wet bar features True beverage refrigerator and icemaker. Rohl undermount sink with Kohler Artifacts faucet. Paneled front Sub-Zero refrigerator-freezers.
General contracting by Martin Bros. Contracting, Inc.; Architecture by Helman Sechrist Architecture; Home Design by Maple & White Design; Photography by Marie Kinney Photography.
Images are the property of Martin Bros. Contracting, Inc. and may not be used without written permission.
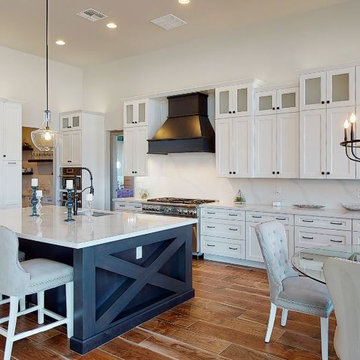
Idées déco pour une grande cuisine ouverte linéaire et encastrable campagne avec un évier encastré, un placard à porte shaker, des portes de placard blanches, un plan de travail en quartz modifié, une crédence blanche, une crédence en quartz modifié, un sol en carrelage de porcelaine, îlot, un sol marron, un plan de travail blanc et un plafond à caissons.
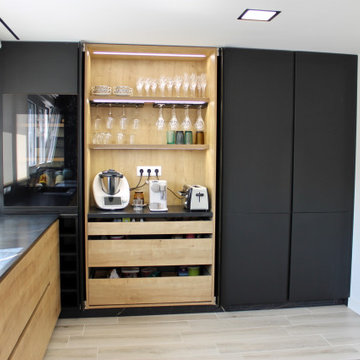
Aménagement d'une grande cuisine américaine encastrable et blanche et bois moderne en L et bois foncé avec un évier 1 bac, un placard avec porte à panneau encastré, plan de travail en marbre, une crédence noire, une crédence en marbre, parquet clair, îlot, un sol beige, plan de travail noir et un plafond à caissons.

Idées déco pour une très grande cuisine américaine parallèle et encastrable méditerranéenne avec un évier de ferme, un placard avec porte à panneau surélevé, des portes de placard bleues, plan de travail en marbre, une crédence grise, une crédence en marbre, un sol en carrelage de céramique, 2 îlots, un sol beige, un plan de travail gris et un plafond à caissons.
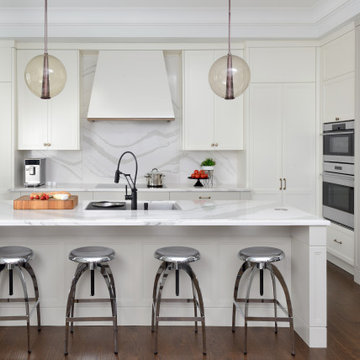
Aménagement d'une cuisine encastrable classique de taille moyenne avec un évier encastré, un placard avec porte à panneau encastré, des portes de placard blanches, un plan de travail en quartz modifié, une crédence blanche, une crédence en quartz modifié, parquet foncé, îlot, un sol marron, un plan de travail blanc et un plafond à caissons.
Idées déco de cuisines encastrables avec un plafond à caissons
9