Idées déco de cuisines encastrables avec un plafond décaissé
Trier par :
Budget
Trier par:Populaires du jour
1 - 20 sur 1 030 photos
1 sur 3

Mise en place d'un faux plafond pour délimiter l'ancienne cuisine.
Choix d'une cuisine linéaire Veneta Cucine pour un rendu lisse et lumineux: portes sans poignées laquées blanc, plan de travail et évier en quartz blanc, crédence en verre blanc. Uniformisation du carrelage de la cuisine qui accueille le nouveau chauffage au sol de la véranda.

See https://blackandmilk.co.uk/interior-design-portfolio/ for more details.

Inspiration pour une cuisine encastrable marine en L avec un évier encastré, un placard avec porte à panneau encastré, des portes de placard blanches, une crédence blanche, une crédence en mosaïque, un sol en bois brun, îlot, un sol marron, un plan de travail gris et un plafond décaissé.

This “Blue for You” kitchen is truly a cook’s kitchen with its 48” Wolf dual fuel range, steamer oven, ample 48” built-in refrigeration and drawer microwave. The 11-foot-high ceiling features a 12” lighted tray with crown molding. The 9’-6” high cabinetry, together with a 6” high crown finish neatly to the underside of the tray. The upper wall cabinets are 5-feet high x 13” deep, offering ample storage in this 324 square foot kitchen. The custom cabinetry painted the color of Benjamin Moore’s “Jamestown Blue” (HC-148) on the perimeter and “Hamilton Blue” (HC-191) on the island and Butler’s Pantry. The main sink is a cast iron Kohler farm sink, with a Kohler cast iron under mount prep sink in the (100” x 42”) island. While this kitchen features much storage with many cabinetry features, it’s complemented by the adjoining butler’s pantry that services the formal dining room. This room boasts 36 lineal feet of cabinetry with over 71 square feet of counter space. Not outdone by the kitchen, this pantry also features a farm sink, dishwasher, and under counter wine refrigeration.

Réalisation d'une cuisine encastrable design en U et bois brun avec un évier encastré, un placard avec porte à panneau surélevé, plan de travail en marbre, une crédence multicolore, une crédence en marbre, îlot, un plan de travail multicolore, un plafond décaissé et un plafond en bois.
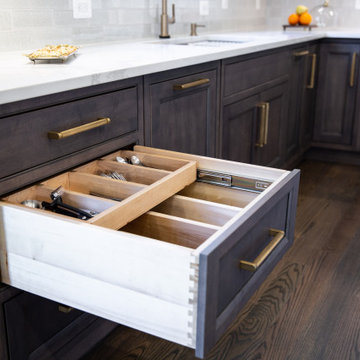
Idées déco pour une grande cuisine ouverte encastrable classique en U et bois foncé avec un évier 1 bac, un placard à porte affleurante, un plan de travail en quartz modifié, une crédence blanche, une crédence en céramique, parquet foncé, îlot, un sol marron, un plan de travail blanc et un plafond décaissé.
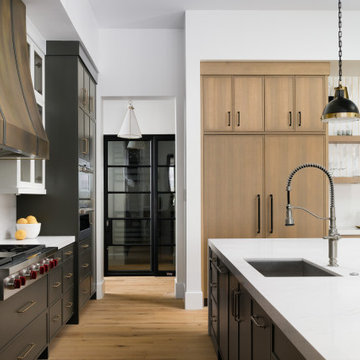
This beautiful custom home was completed for clients that will enjoy this residence in the winter here in AZ. So many warm and inviting finishes, including the 3 tone cabinetry
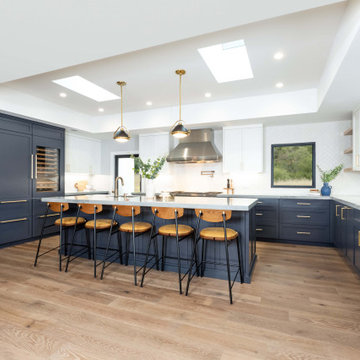
Modern farmhouse full home remodel featuring custom finishes throughout. A moody and rich palette, brass and black fixtures, and warm wood tones make this home a one-of-a-kind.
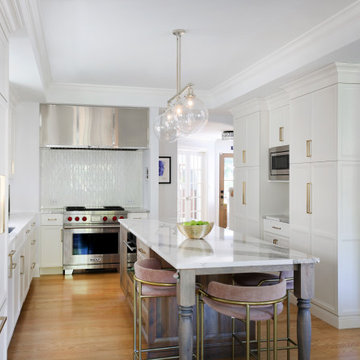
We combined LED lighting with pendant lighting in both rooms. Now every work surface is well lit and welcoming.
The kitchen has even incorporated a hidden Sonos sound system, letting the family listen to TV while cooking, or pipe in music during dinner.
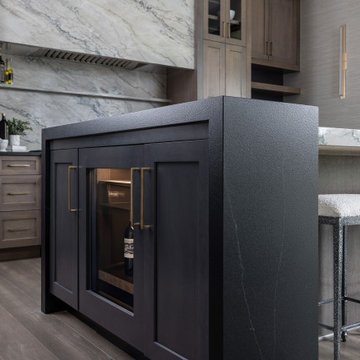
The double waterfall island side with a semi-hidden wine fridge was an interesting design challenge. I had to reduce the depth of the front island cabinets to make room for the full depth wine fridge and added trim above the cabinets to increase the overall height of the counter due to the change in materials for the island countertops. The contrasting double waterfall island side creates an exciting accent with an onyx maple stain on the cabinetry which repeats in the glass cabinets and wall behind the floating shelves throughout the kitchen. The island features four waterfall sides; two in quartzite to match the hood and two in leathered black quartz to match the perimeter countertops.

Kitchen of Newport Home.
Idées déco pour une très grande cuisine ouverte encastrable contemporaine en L et bois foncé avec un évier encastré, un placard à porte plane, un plan de travail en quartz modifié, une crédence en céramique, un sol en bois brun, îlot et un plafond décaissé.
Idées déco pour une très grande cuisine ouverte encastrable contemporaine en L et bois foncé avec un évier encastré, un placard à porte plane, un plan de travail en quartz modifié, une crédence en céramique, un sol en bois brun, îlot et un plafond décaissé.

A DEANE client returned in 2022 for an update to their kitchen remodel project from 2006. This incredible transformation was driven by the desire to create a glamorous space for both cooking and entertaining. The frameless cabinetry with a mitered door and satin brass hardware is deliberately understated to highlight the marble. Dramatic and bold, the continuous, book-matched Panda White marble was used throughout the open footprint, including the fireplace surround, to give the space a cohesive feel. The custom, tapered hood, also covered in Panda White is a commanding centerpiece. The expansive space allowed for two waterfall-edge islands with mitered countertops - one for cooking with black-stained oak cabinets for storage and a prep sink, and the second to seat 6 for dining, which replaced the original informal eating area. A tray ceiling with wallpaper detailing elegantly frames both together.
No detail was overlooked in the design process. A coffee station with retractable doors and beverage drawers was situated to graciously welcome guests. A Wolf 60” range, walnut interiors, customized drawer inserts, unlacquered brass finishes and a Galley Workstation elevate this kitchen into a truly sophisticated space.

Open plan family living, with handmade birch ply kitchen with lacquered cupboard door finishes. Corian waterfall worktop. Amtico flooring and IQ Glass Sliding doors.

Cette image montre une grande cuisine américaine encastrable design avec un évier encastré, un placard à porte plane, des portes de placard blanches, un plan de travail en quartz, parquet clair, îlot, un sol marron, un plan de travail blanc et un plafond décaissé.

We are so proud of our client Karen Burrise from Ice Interiors Design to be featured in Vanity Fair. We supplied Italian kitchen and bathrooms for her project.

Косметический ремонт в 2хкомнатной квартире в светлых тонах
Idée de décoration pour une cuisine américaine linéaire, encastrable et grise et blanche design de taille moyenne avec un évier 1 bac, un placard à porte plane, des portes de placard blanches, un plan de travail en surface solide, une crédence marron, une crédence en céramique, un sol en carrelage de céramique, aucun îlot, un sol marron, un plan de travail marron et un plafond décaissé.
Idée de décoration pour une cuisine américaine linéaire, encastrable et grise et blanche design de taille moyenne avec un évier 1 bac, un placard à porte plane, des portes de placard blanches, un plan de travail en surface solide, une crédence marron, une crédence en céramique, un sol en carrelage de céramique, aucun îlot, un sol marron, un plan de travail marron et un plafond décaissé.

In this expansive kitchen update we kept the limestone floors and replaced all the cabinet doors and drawers, lighting and hardware.
Cette image montre une grande arrière-cuisine encastrable traditionnelle en U avec un évier de ferme, un placard à porte shaker, des portes de placard blanches, un plan de travail en quartz, une crédence blanche, une crédence en carreau de porcelaine, un sol en calcaire, îlot, un plan de travail blanc et un plafond décaissé.
Cette image montre une grande arrière-cuisine encastrable traditionnelle en U avec un évier de ferme, un placard à porte shaker, des portes de placard blanches, un plan de travail en quartz, une crédence blanche, une crédence en carreau de porcelaine, un sol en calcaire, îlot, un plan de travail blanc et un plafond décaissé.

Idée de décoration pour une petite cuisine ouverte encastrable et blanche et bois nordique en U et bois brun avec un évier encastré, un placard à porte plane, un plan de travail en quartz modifié, une crédence verte, une crédence en céramique, parquet clair, une péninsule, un sol beige, un plan de travail blanc et un plafond décaissé.

Mountain Modern kitchen inspired by Euro design. Oak cabinets with engineered quartz countertops, ceramic tile backsplash, modern abstract lighting and custom stained wood floors.

Материалы, использованные для создания комплекта мебели:
каркас, фасады: ЛДСП фирмы Egger
столешница: ИСКУССТВЕННЫЙ КАМЕНЬ
фурнитура: Blum
Реализованный проект выполнен с учетом требований заказчика, для этого была произведена перепланировка помещения, соединяющая кухню и гостиную. Открытое помещение дало воплотить в жизнь задуманный проект. Проект квартиры г. Москва, бульвар братьев Весниных (ЖК ЗИЛАРТ)
Помещение выполнено в современном стиле, кухня объедение с гостиной, в сине-серах оттенках и с яркими акцентами в виде бордовой мебели, что служит разделением зон помещения.
Idées déco de cuisines encastrables avec un plafond décaissé
1