Idées déco de cuisines encastrables avec un plan de travail en béton
Trier par :
Budget
Trier par:Populaires du jour
101 - 120 sur 1 053 photos
1 sur 3
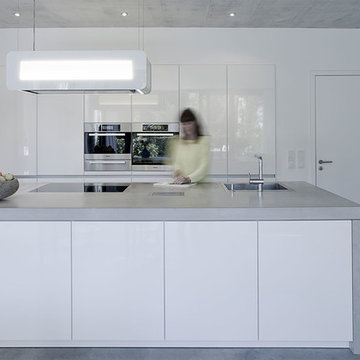
Gabriel Büchelmeier
Inspiration pour une cuisine ouverte encastrable minimaliste de taille moyenne avec un évier posé, un placard à porte plane, des portes de placard blanches, un plan de travail en béton, sol en béton ciré, îlot et un sol gris.
Inspiration pour une cuisine ouverte encastrable minimaliste de taille moyenne avec un évier posé, un placard à porte plane, des portes de placard blanches, un plan de travail en béton, sol en béton ciré, îlot et un sol gris.
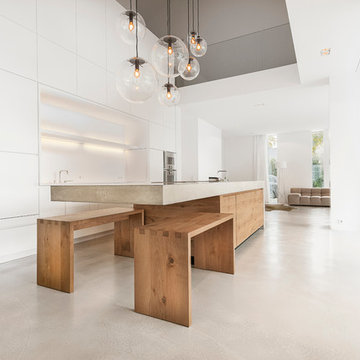
Entwurf: Wiedemann Werkstätten.
Fotos: Ingo Rack
Idées déco pour une grande cuisine ouverte encastrable contemporaine avec un placard à porte plane, des portes de placard blanches, un plan de travail en béton, une crédence blanche et îlot.
Idées déco pour une grande cuisine ouverte encastrable contemporaine avec un placard à porte plane, des portes de placard blanches, un plan de travail en béton, une crédence blanche et îlot.
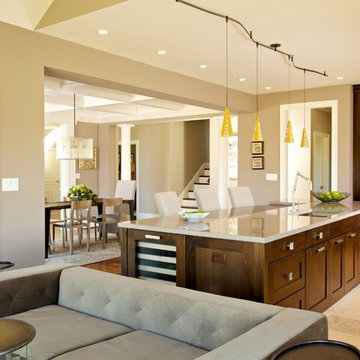
Designer: Judy Whalen | Dan Cutrona Photography
Inspiration pour une cuisine américaine encastrable traditionnelle en L et bois foncé avec un plan de travail en béton, une crédence beige, une crédence en carrelage de pierre, un sol en travertin et îlot.
Inspiration pour une cuisine américaine encastrable traditionnelle en L et bois foncé avec un plan de travail en béton, une crédence beige, une crédence en carrelage de pierre, un sol en travertin et îlot.
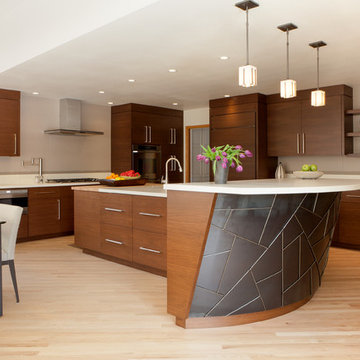
Lauren DeBell
Idées déco pour une cuisine américaine encastrable contemporaine en L et bois foncé de taille moyenne avec un placard à porte plane, un évier encastré, un plan de travail en béton, une crédence grise, une crédence en carreau de porcelaine, parquet clair, îlot et un sol beige.
Idées déco pour une cuisine américaine encastrable contemporaine en L et bois foncé de taille moyenne avec un placard à porte plane, un évier encastré, un plan de travail en béton, une crédence grise, une crédence en carreau de porcelaine, parquet clair, îlot et un sol beige.

Set within the Carlton Square Conservation Area in East London, this two-storey end of terrace period property suffered from a lack of natural light, low ceiling heights and a disconnection to the garden at the rear.
The clients preference for an industrial aesthetic along with an assortment of antique fixtures and fittings acquired over many years were an integral factor whilst forming the brief. Steel windows and polished concrete feature heavily, allowing the enlarged living area to be visually connected to the garden with internal floor finishes continuing externally. Floor to ceiling glazing combined with large skylights help define areas for cooking, eating and reading whilst maintaining a flexible open plan space.
This simple yet detailed project located within a prominent Conservation Area required a considered design approach, with a reduced palette of materials carefully selected in response to the existing building and it’s context.
Photographer: Simon Maxwell

Idées déco pour une cuisine américaine encastrable contemporaine en U avec un évier encastré, un placard à porte plane, des portes de placard grises, un plan de travail en béton, une crédence grise, sol en béton ciré, une péninsule, un sol gris et un plan de travail gris.

Cheryl McIntosh Photographer | greatthingsaredone.com
Exemple d'une cuisine encastrable scandinave en L de taille moyenne avec un placard à porte plane, des portes de placard blanches, un plan de travail en béton, une crédence blanche, une crédence en céramique, un sol en bois brun, îlot, un plan de travail gris et fenêtre au-dessus de l'évier.
Exemple d'une cuisine encastrable scandinave en L de taille moyenne avec un placard à porte plane, des portes de placard blanches, un plan de travail en béton, une crédence blanche, une crédence en céramique, un sol en bois brun, îlot, un plan de travail gris et fenêtre au-dessus de l'évier.
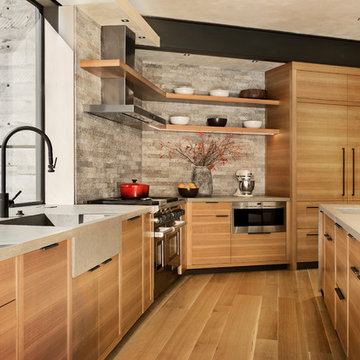
Exemple d'une grande cuisine encastrable tendance en U et bois clair fermée avec un placard à porte plane, un plan de travail en béton, une crédence grise, îlot, un évier de ferme, une crédence en carreau de ciment, parquet clair et un sol beige.
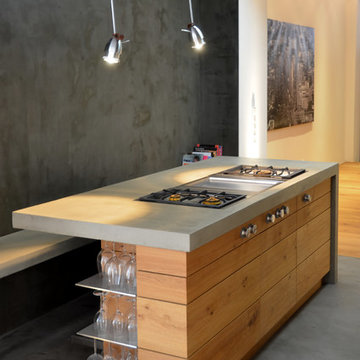
Idée de décoration pour une petite cuisine encastrable design en bois brun avec un placard à porte plane, un plan de travail en béton et îlot.
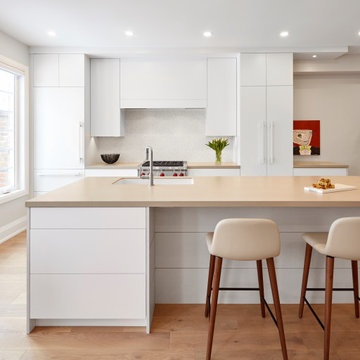
This modern kitchen features a large center island and an open concept design. The wall cabinets have slab doors with integrated touch latch. The counter is textured porcelain stone and the backsplash is milk porcelain tile. The knee wall and side panels have a high end linin textured laminate from Westin Wood Premium. You'll also find an undermount sink, high arch faucet, and a concealed fridge and dishwasher.
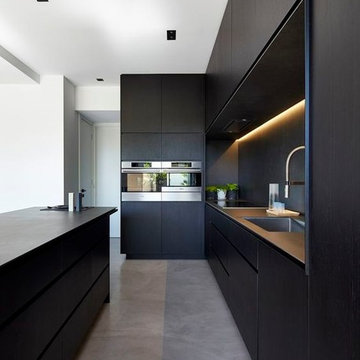
Cette image montre une grande cuisine ouverte encastrable et grise et noire minimaliste en L avec un évier 2 bacs, un placard à porte plane, un plan de travail en béton, une crédence noire, une crédence en carreau de ciment, parquet clair, îlot, un sol marron, plan de travail noir et différents designs de plafond.

Dura supreme Cabinetry
Napa panel door, Knotty Alder wood, Custom stain & distressed finish
Photography by Kayser Photography of Lake Geneva Wi
Exemple d'une petite cuisine américaine parallèle et encastrable montagne en bois clair avec un placard avec porte à panneau encastré, îlot, un évier de ferme, un plan de travail en béton, une crédence beige, une crédence en carreau de ciment et un sol en bois brun.
Exemple d'une petite cuisine américaine parallèle et encastrable montagne en bois clair avec un placard avec porte à panneau encastré, îlot, un évier de ferme, un plan de travail en béton, une crédence beige, une crédence en carreau de ciment et un sol en bois brun.

2010 A-List Award for Best Home Remodel
A perfect example of mixing what is authentic with the newest innovation. Beautiful antique reclaimed wood ceilings with Neff’s sleek grey lacquered cabinets. Concrete and stainless counter tops.
Travertine flooring in a vertical pattern to compliment adds another subtle graining to the room.
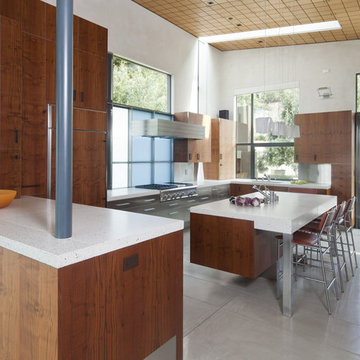
Photo Credit: David Stark Wilson
Idées déco pour une cuisine encastrable contemporaine en bois foncé avec un placard à porte plane, un plan de travail en béton, une crédence métallisée et une crédence en dalle métallique.
Idées déco pour une cuisine encastrable contemporaine en bois foncé avec un placard à porte plane, un plan de travail en béton, une crédence métallisée et une crédence en dalle métallique.

Architectural advisement, Interior Design, Custom Furniture Design & Art Curation by Chango & Co.
Architecture by Crisp Architects
Construction by Structure Works Inc.
Photography by Sarah Elliott
See the feature in Domino Magazine
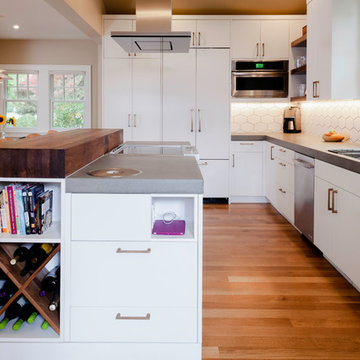
Cheryl McIntosh Photographer | greatthingsaredone.com
Réalisation d'une cuisine américaine encastrable nordique en L de taille moyenne avec un évier encastré, un placard à porte plane, des portes de placard blanches, un plan de travail en béton, une crédence blanche, une crédence en céramique, un sol en bois brun, îlot, un sol marron et un plan de travail gris.
Réalisation d'une cuisine américaine encastrable nordique en L de taille moyenne avec un évier encastré, un placard à porte plane, des portes de placard blanches, un plan de travail en béton, une crédence blanche, une crédence en céramique, un sol en bois brun, îlot, un sol marron et un plan de travail gris.
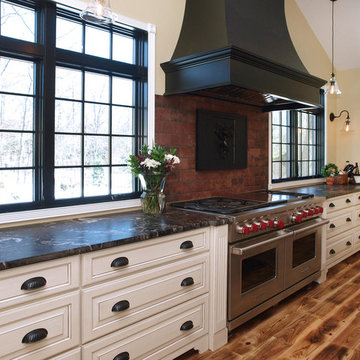
Traci Blowers
Idées déco pour une grande cuisine américaine linéaire et encastrable avec un évier de ferme, un placard avec porte à panneau surélevé, des portes de placard blanches, un plan de travail en béton, un sol en bois brun et îlot.
Idées déco pour une grande cuisine américaine linéaire et encastrable avec un évier de ferme, un placard avec porte à panneau surélevé, des portes de placard blanches, un plan de travail en béton, un sol en bois brun et îlot.
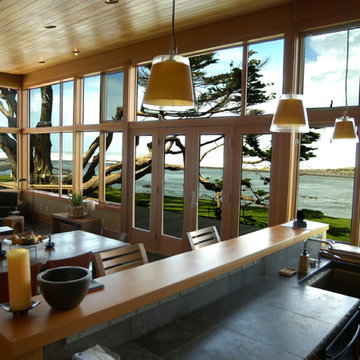
The great room has an open kitchen and view north and west to the river and ocean.
Cette image montre une cuisine ouverte linéaire et encastrable design en bois clair de taille moyenne avec un évier de ferme, un placard à porte plane, un plan de travail en béton, une crédence grise et îlot.
Cette image montre une cuisine ouverte linéaire et encastrable design en bois clair de taille moyenne avec un évier de ferme, un placard à porte plane, un plan de travail en béton, une crédence grise et îlot.
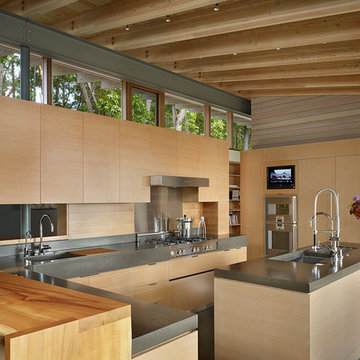
Benjamin Benschneider
Inspiration pour une cuisine ouverte encastrable design en L et bois clair avec un évier encastré, un placard à porte plane, un plan de travail en béton, une crédence grise, sol en béton ciré et îlot.
Inspiration pour une cuisine ouverte encastrable design en L et bois clair avec un évier encastré, un placard à porte plane, un plan de travail en béton, une crédence grise, sol en béton ciré et îlot.

This open plan kitchen / living / dining room features a large south facing window seat and cantilevered cast concrete central kitchen island.
Aménagement d'une cuisine ouverte encastrable campagne en L de taille moyenne avec un évier posé, un placard à porte plane, des portes de placard noires, un plan de travail en béton, une crédence orange, parquet clair, îlot, un plan de travail gris et poutres apparentes.
Aménagement d'une cuisine ouverte encastrable campagne en L de taille moyenne avec un évier posé, un placard à porte plane, des portes de placard noires, un plan de travail en béton, une crédence orange, parquet clair, îlot, un plan de travail gris et poutres apparentes.
Idées déco de cuisines encastrables avec un plan de travail en béton
6