Idées déco de cuisines encastrables avec un plan de travail en bois
Trier par :
Budget
Trier par:Populaires du jour
101 - 120 sur 5 460 photos
1 sur 3
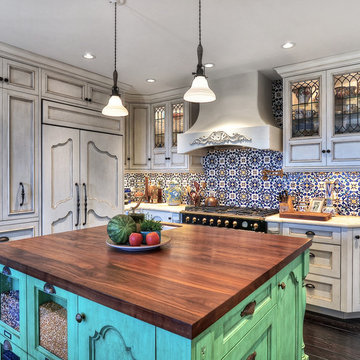
Réalisation d'une cuisine américaine encastrable méditerranéenne en L de taille moyenne avec un évier encastré, un placard avec porte à panneau encastré, des portes de placard blanches, un plan de travail en bois, une crédence multicolore, une crédence en mosaïque, parquet foncé, îlot et un sol marron.
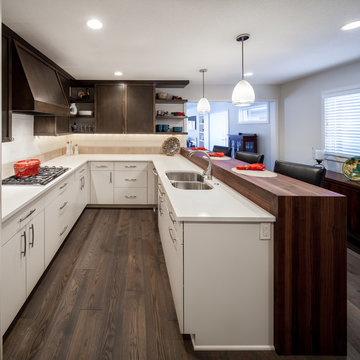
Brandon Stengel Farm Kids Studios
Project located in a suburb of Minneapolis, MN with paint grade cabinetry in most areas except the kitchen. The kitchen's main feature is the walnut butcher block raised peninsula countertop. Red accents in the powder room accentuate the modern elegance of the space without over powering the viewer. Construction and remodel managed by Mike Peters of Amberwood Construction and cabinetry design by Northland Woodworks.
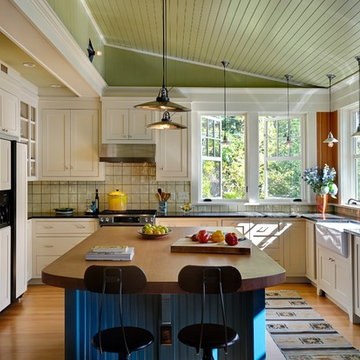
Aménagement d'une cuisine encastrable campagne en U avec un placard à porte shaker, des portes de placard beiges, un plan de travail en bois, une crédence beige et un évier de ferme.

Luxurious modern take on a traditional white Italian villa. An entry with a silver domed ceiling, painted moldings in patterns on the walls and mosaic marble flooring create a luxe foyer. Into the formal living room, cool polished Crema Marfil marble tiles contrast with honed carved limestone fireplaces throughout the home, including the outdoor loggia. Ceilings are coffered with white painted
crown moldings and beams, or planked, and the dining room has a mirrored ceiling. Bathrooms are white marble tiles and counters, with dark rich wood stains or white painted. The hallway leading into the master bedroom is designed with barrel vaulted ceilings and arched paneled wood stained doors. The master bath and vestibule floor is covered with a carpet of patterned mosaic marbles, and the interior doors to the large walk in master closets are made with leaded glass to let in the light. The master bedroom has dark walnut planked flooring, and a white painted fireplace surround with a white marble hearth.
The kitchen features white marbles and white ceramic tile backsplash, white painted cabinetry and a dark stained island with carved molding legs. Next to the kitchen, the bar in the family room has terra cotta colored marble on the backsplash and counter over dark walnut cabinets. Wrought iron staircase leading to the more modern media/family room upstairs.
Project Location: North Ranch, Westlake, California. Remodel designed by Maraya Interior Design. From their beautiful resort town of Ojai, they serve clients in Montecito, Hope Ranch, Malibu, Westlake and Calabasas, across the tri-county areas of Santa Barbara, Ventura and Los Angeles, south to Hidden Hills- north through Solvang and more.
New custom designed Cape Cod home overlooking the water. The alder table was custom made for the space in two pieces, with hinges and support to make the table large enough for large family gatherings. White painted recessed paneled cabinets, wide plank pine floors. We matched the fabric colors to the owner's collection of colorful pottery.
Kurt Magness: architect
Stan Tenpenny, contractor
Dina Pielaet, photographer

Exemple d'une cuisine ouverte encastrable nature en U de taille moyenne avec un évier encastré, un placard à porte affleurante, des portes de placard blanches, un plan de travail en bois, une crédence blanche, tomettes au sol, aucun îlot, un sol rose, un plan de travail beige et poutres apparentes.

Traditional white marble New England kitchen with walnut wood island and bronze fixtures for added warmth. Photo: Michael J Lee Photography
Aménagement d'une cuisine encastrable classique avec un évier encastré, un placard à porte shaker, des portes de placard blanches, une crédence blanche, une crédence en marbre, parquet foncé, îlot, un sol marron et un plan de travail en bois.
Aménagement d'une cuisine encastrable classique avec un évier encastré, un placard à porte shaker, des portes de placard blanches, une crédence blanche, une crédence en marbre, parquet foncé, îlot, un sol marron et un plan de travail en bois.

10 foot cabinets
Idée de décoration pour une très grande arrière-cuisine encastrable minimaliste en U avec un évier encastré, un placard à porte plane, des portes de placard blanches, un plan de travail en bois, un sol en bois brun, îlot et plan de travail noir.
Idée de décoration pour une très grande arrière-cuisine encastrable minimaliste en U avec un évier encastré, un placard à porte plane, des portes de placard blanches, un plan de travail en bois, un sol en bois brun, îlot et plan de travail noir.

Этот интерьер выстроен на сочетании сложных фактур - бетон и бархат, хлопок и керамика, дерево и стекло.
Cette photo montre une petite cuisine ouverte encastrable industrielle en L avec un évier encastré, un placard à porte plane, des portes de placard grises, un plan de travail en bois, une crédence grise, une crédence en feuille de verre, sol en stratifié, aucun îlot, un sol beige et un plan de travail beige.
Cette photo montre une petite cuisine ouverte encastrable industrielle en L avec un évier encastré, un placard à porte plane, des portes de placard grises, un plan de travail en bois, une crédence grise, une crédence en feuille de verre, sol en stratifié, aucun îlot, un sol beige et un plan de travail beige.

Cette photo montre une cuisine ouverte encastrable en L de taille moyenne avec un placard à porte plane, des portes de placards vertess, un plan de travail en bois, une crédence blanche, une crédence en mosaïque, un sol en bois brun, aucun îlot, un sol marron et un plan de travail marron.
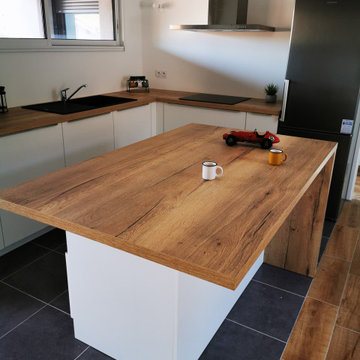
Aujourd'hui, nous vous présentons un projet destiné à la location et basé à Talence!
Une cuisine blanche et bois compacte avec un îlot central et une hotte en aluminium.
Une cuisine fonctionnelle et moderne, avec beaucoup de rangements au sol et un îlot disposant de multiples tiroirs.
Un bel espace de vie au cœur de ce logement locatif; de la modernité et de la praticité, le tout avec des meubles fabriqués en France!
Merci à Damien pour sa confiance lors ce projet qui nous a passionné!
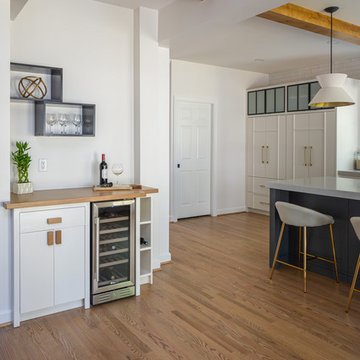
We created a space for our homeowners to house their modest wine collection directly off of the kitchen. This is a custom unit with wooden top and pulls. For character and storage we added black box shelves above.

Réalisation d'une cuisine américaine encastrable design en U de taille moyenne avec un évier encastré, un placard à porte plane, des portes de placard grises, un plan de travail en bois, une crédence marron, une crédence en bois, un sol en bois brun et une péninsule.

www.johnnybarrington.com
Inspiration pour une petite cuisine ouverte parallèle et encastrable marine avec un évier 1 bac, un placard à porte shaker, des portes de placard grises, un plan de travail en bois, une crédence métallisée, un sol en bois brun, aucun îlot et un plan de travail marron.
Inspiration pour une petite cuisine ouverte parallèle et encastrable marine avec un évier 1 bac, un placard à porte shaker, des portes de placard grises, un plan de travail en bois, une crédence métallisée, un sol en bois brun, aucun îlot et un plan de travail marron.
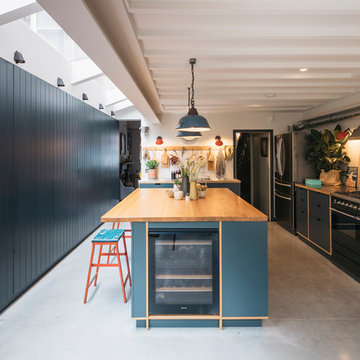
Kitchen space.
Photograph © Tim Crocker
Inspiration pour une cuisine américaine encastrable et linéaire design de taille moyenne avec un évier intégré, un placard à porte plane, des portes de placard bleues, un plan de travail en bois, une crédence beige, une crédence en carreau de porcelaine, sol en béton ciré, îlot et un sol gris.
Inspiration pour une cuisine américaine encastrable et linéaire design de taille moyenne avec un évier intégré, un placard à porte plane, des portes de placard bleues, un plan de travail en bois, une crédence beige, une crédence en carreau de porcelaine, sol en béton ciré, îlot et un sol gris.
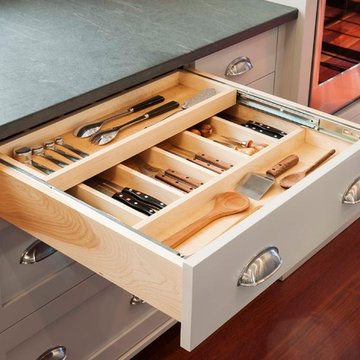
This breathtaking home features custom Crown Point Cabinetry in the kitchen, pantry, and family room. The cabinetry displays Maple wood, desired white and gray paint colors, Barnstead doors, Frameless and Square Inset construction. Design details include appliance panels, finished ends, finished interiors, glass doors, furniture finished ends, wainscoting, open shelves, custom rollouts and cutlery dividers, under sink baskets, and a solid wood top!!
Photo by Crown Point Cabinetry
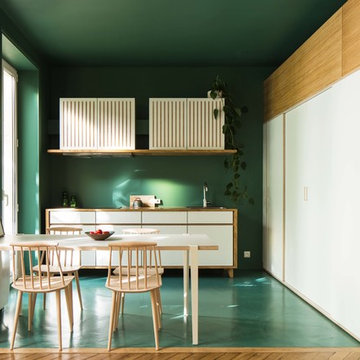
Idées déco pour une cuisine ouverte encastrable contemporaine en L de taille moyenne avec un évier 1 bac, des portes de placard blanches, un plan de travail en bois, une crédence verte et sol en béton ciré.
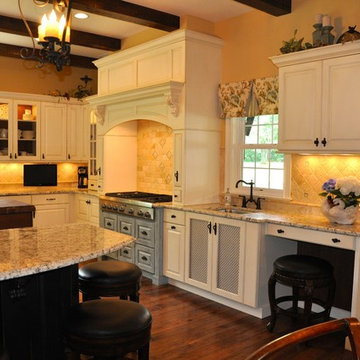
Exemple d'une très grande cuisine ouverte encastrable nature en U avec un évier de ferme, un placard avec porte à panneau surélevé, des portes de placard blanches, un plan de travail en bois, une crédence beige, une crédence en carreau de porcelaine, parquet foncé et 2 îlots.
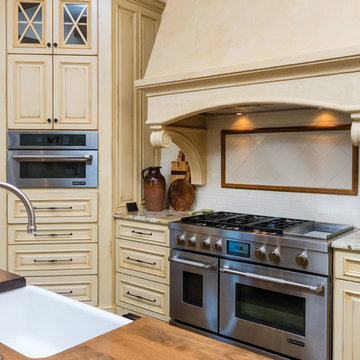
Inspiration pour une grande cuisine encastrable chalet en L avec un évier de ferme, un placard avec porte à panneau surélevé, des portes de placard beiges, un plan de travail en bois, une crédence beige, une crédence en céramique, parquet foncé, îlot et un sol marron.
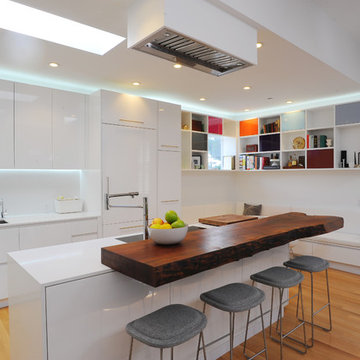
Photos:
Pamela Palma
Réalisation d'une cuisine parallèle et encastrable design avec un évier 2 bacs, un placard à porte plane, des portes de placard blanches, un plan de travail en bois, une crédence blanche, parquet clair, îlot et un plan de travail blanc.
Réalisation d'une cuisine parallèle et encastrable design avec un évier 2 bacs, un placard à porte plane, des portes de placard blanches, un plan de travail en bois, une crédence blanche, parquet clair, îlot et un plan de travail blanc.

Cabin John, Maryland Traditional and Charming Kitchen Design by #SarahTurner4JenniferGilmer. Photography by Bob Narod. http://www.gilmerkitchens.com/
Idées déco de cuisines encastrables avec un plan de travail en bois
6