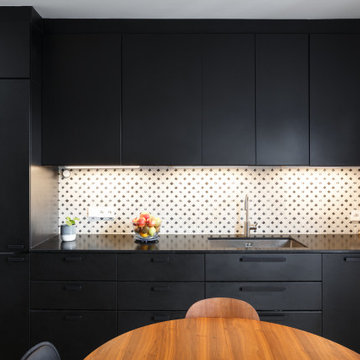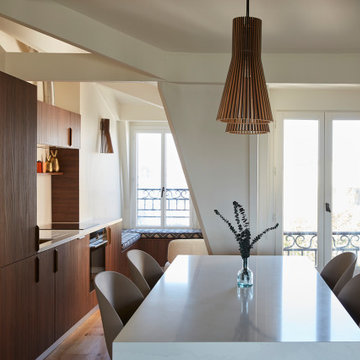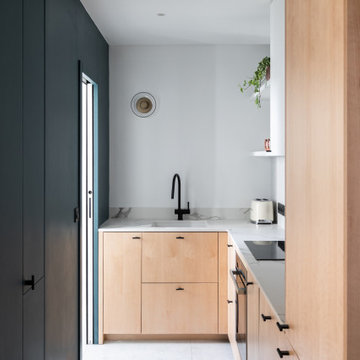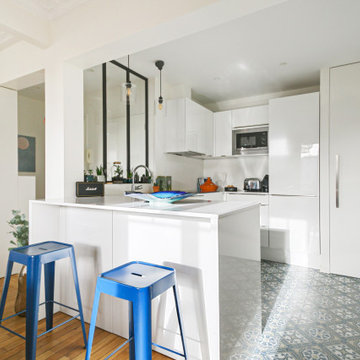Idées déco de cuisines encastrables avec un plan de travail en quartz modifié
Trier par :
Budget
Trier par:Populaires du jour
1 - 20 sur 21 992 photos
1 sur 3

Cette photo montre une petite cuisine américaine linéaire et encastrable tendance avec un évier encastré, un placard à porte plane, des portes de placard noires, un plan de travail en quartz modifié, une crédence multicolore, une crédence en céramique, parquet clair, aucun îlot, un sol beige et plan de travail noir.

Cette image montre une cuisine américaine linéaire et encastrable design en bois brun avec un évier encastré, un placard à porte plane, un plan de travail en quartz modifié, une crédence blanche, une crédence en quartz modifié, un sol en bois brun, aucun îlot, un sol marron, un plan de travail blanc et poutres apparentes.

Photo : BCDF Studio
Réalisation d'une cuisine encastrable et blanche et bois design en L et bois clair fermée et de taille moyenne avec un évier encastré, un placard à porte affleurante, un plan de travail en quartz modifié, une crédence blanche, une crédence en quartz modifié, un sol en carrelage de céramique, aucun îlot, un sol blanc et un plan de travail blanc.
Réalisation d'une cuisine encastrable et blanche et bois design en L et bois clair fermée et de taille moyenne avec un évier encastré, un placard à porte affleurante, un plan de travail en quartz modifié, une crédence blanche, une crédence en quartz modifié, un sol en carrelage de céramique, aucun îlot, un sol blanc et un plan de travail blanc.

Cette photo montre une cuisine ouverte encastrable tendance en U de taille moyenne avec un évier encastré, un placard à porte affleurante, des portes de placard blanches, un plan de travail en quartz modifié, une crédence blanche, carreaux de ciment au sol, îlot, un sol bleu et un plan de travail blanc.

Cette photo montre une cuisine encastrable tendance fermée avec un évier encastré, un placard à porte plane, des portes de placard bleues, un plan de travail en quartz modifié, une crédence blanche, un sol en bois brun, îlot, un sol marron et un plan de travail multicolore.

Sian Richards
Exemple d'une grande cuisine américaine encastrable bord de mer avec un évier de ferme, des portes de placard blanches, un plan de travail en quartz modifié, une crédence bleue, parquet foncé, un sol marron, un placard avec porte à panneau encastré, une crédence en carrelage métro et aucun îlot.
Exemple d'une grande cuisine américaine encastrable bord de mer avec un évier de ferme, des portes de placard blanches, un plan de travail en quartz modifié, une crédence bleue, parquet foncé, un sol marron, un placard avec porte à panneau encastré, une crédence en carrelage métro et aucun îlot.

KITCHEN: This open floor plan kitchen is a mix of materials in a modern industrial style. The back L portion is black painted wood veneer with dark stainless steel bridge handles with matching dark stainless countertop and toe kick. The island is a natural ruxe wood veneer with dark stainless steel integrated handles with matching toe kick. The counter top on the island is a honed black quartz. Integrated Miele refrigerator/freezer and built in coffee maker. Wolf range and classic stainless steel chimney hood are the perfect appliances to bridge the look of modern and industrial with a heavy metal look.
Photo by Martin Vecchio.

ZeroEnergy Design (ZED) created this modern home for a progressive family in the desirable community of Lexington.
Thoughtful Land Connection. The residence is carefully sited on the infill lot so as to create privacy from the road and neighbors, while cultivating a side yard that captures the southern sun. The terraced grade rises to meet the house, allowing for it to maintain a structured connection with the ground while also sitting above the high water table. The elevated outdoor living space maintains a strong connection with the indoor living space, while the stepped edge ties it back to the true ground plane. Siting and outdoor connections were completed by ZED in collaboration with landscape designer Soren Deniord Design Studio.
Exterior Finishes and Solar. The exterior finish materials include a palette of shiplapped wood siding, through-colored fiber cement panels and stucco. A rooftop parapet hides the solar panels above, while a gutter and site drainage system directs rainwater into an irrigation cistern and dry wells that recharge the groundwater.
Cooking, Dining, Living. Inside, the kitchen, fabricated by Henrybuilt, is located between the indoor and outdoor dining areas. The expansive south-facing sliding door opens to seamlessly connect the spaces, using a retractable awning to provide shade during the summer while still admitting the warming winter sun. The indoor living space continues from the dining areas across to the sunken living area, with a view that returns again to the outside through the corner wall of glass.
Accessible Guest Suite. The design of the first level guest suite provides for both aging in place and guests who regularly visit for extended stays. The patio off the north side of the house affords guests their own private outdoor space, and privacy from the neighbor. Similarly, the second level master suite opens to an outdoor private roof deck.
Light and Access. The wide open interior stair with a glass panel rail leads from the top level down to the well insulated basement. The design of the basement, used as an away/play space, addresses the need for both natural light and easy access. In addition to the open stairwell, light is admitted to the north side of the area with a high performance, Passive House (PHI) certified skylight, covering a six by sixteen foot area. On the south side, a unique roof hatch set flush with the deck opens to reveal a glass door at the base of the stairwell which provides additional light and access from the deck above down to the play space.
Energy. Energy consumption is reduced by the high performance building envelope, high efficiency mechanical systems, and then offset with renewable energy. All windows and doors are made of high performance triple paned glass with thermally broken aluminum frames. The exterior wall assembly employs dense pack cellulose in the stud cavity, a continuous air barrier, and four inches exterior rigid foam insulation. The 10kW rooftop solar electric system provides clean energy production. The final air leakage testing yielded 0.6 ACH 50 - an extremely air tight house, a testament to the well-designed details, progress testing and quality construction. When compared to a new house built to code requirements, this home consumes only 19% of the energy.
Architecture & Energy Consulting: ZeroEnergy Design
Landscape Design: Soren Deniord Design
Paintings: Bernd Haussmann Studio
Photos: Eric Roth Photography

Darren Sinnett
Exemple d'une grande cuisine encastrable tendance avec un évier encastré, un placard à porte shaker, des portes de placard noires, une crédence blanche, îlot, un plan de travail en quartz modifié, une crédence en dalle de pierre, parquet clair et un sol beige.
Exemple d'une grande cuisine encastrable tendance avec un évier encastré, un placard à porte shaker, des portes de placard noires, une crédence blanche, îlot, un plan de travail en quartz modifié, une crédence en dalle de pierre, parquet clair et un sol beige.

Idées déco pour une cuisine américaine linéaire et encastrable rétro en bois brun avec un évier encastré, un placard à porte plane, un plan de travail en quartz modifié, une crédence multicolore, une crédence en granite, un sol en ardoise, îlot, un sol noir, un plan de travail blanc et un plafond voûté.

White oak reigns supreme in this modern kitchen, adorning both the cabinets and the island with effortless grace. The cabinets, with their sleek design and light wood finish, bring a sense of warmth and sophistication to the space. Their smooth surfaces gleam in the natural light, creating an inviting atmosphere that beckons guests to gather and linger.
At the center of it all stands the kitchen island, a masterpiece of white oak craftsmanship. Its clean lines and minimalist design exude contemporary flair, offering both functionality and style. The light hue of the wood brightens the room, while its natural grain adds texture and depth, creating a captivating focal point.

Open format kitchen includes gorgeous custom cabinets, a large underlit island with an induction cooktop and waterfall countertops. Full height slab backsplash and paneled appliances complete the sophisticated design.

Kitchen of Newport Home.
Idées déco pour une très grande cuisine ouverte encastrable contemporaine en L et bois foncé avec un évier encastré, un placard à porte plane, un plan de travail en quartz modifié, une crédence en céramique, un sol en bois brun, îlot et un plafond décaissé.
Idées déco pour une très grande cuisine ouverte encastrable contemporaine en L et bois foncé avec un évier encastré, un placard à porte plane, un plan de travail en quartz modifié, une crédence en céramique, un sol en bois brun, îlot et un plafond décaissé.

This is a great house. Perched high on a private, heavily wooded site, it has a rustic contemporary aesthetic. Vaulted ceilings, sky lights, large windows and natural materials punctuate the main spaces. The existing large format mosaic slate floor grabs your attention upon entering the home extending throughout the foyer, kitchen, and family room.
Specific requirements included a larger island with workspace for each of the homeowners featuring a homemade pasta station which requires small appliances on lift-up mechanisms as well as a custom-designed pasta drying rack. Both chefs wanted their own prep sink on the island complete with a garbage “shoot” which we concealed below sliding cutting boards. A second and overwhelming requirement was storage for a large collection of dishes, serving platters, specialty utensils, cooking equipment and such. To meet those needs we took the opportunity to get creative with storage: sliding doors were designed for a coffee station adjacent to the main sink; hid the steam oven, microwave and toaster oven within a stainless steel niche hidden behind pantry doors; added a narrow base cabinet adjacent to the range for their large spice collection; concealed a small broom closet behind the refrigerator; and filled the only available wall with full-height storage complete with a small niche for charging phones and organizing mail. We added 48” high base cabinets behind the main sink to function as a bar/buffet counter as well as overflow for kitchen items.
The client’s existing vintage commercial grade Wolf stove and hood commands attention with a tall backdrop of exposed brick from the fireplace in the adjacent living room. We loved the rustic appeal of the brick along with the existing wood beams, and complimented those elements with wired brushed white oak cabinets. The grayish stain ties in the floor color while the slab door style brings a modern element to the space. We lightened the color scheme with a mix of white marble and quartz countertops. The waterfall countertop adjacent to the dining table shows off the amazing veining of the marble while adding contrast to the floor. Special materials are used throughout, featured on the textured leather-wrapped pantry doors, patina zinc bar countertop, and hand-stitched leather cabinet hardware. We took advantage of the tall ceilings by adding two walnut linear pendants over the island that create a sculptural effect and coordinated them with the new dining pendant and three wall sconces on the beam over the main sink.

Bright and airy cottage kitchen with natural wood accents and a pop of blue.
Idées déco pour une petite cuisine ouverte linéaire et encastrable bord de mer en bois clair avec un placard à porte shaker, un plan de travail en quartz modifié, une crédence bleue, une crédence en terre cuite, îlot, un plan de travail blanc et un plafond voûté.
Idées déco pour une petite cuisine ouverte linéaire et encastrable bord de mer en bois clair avec un placard à porte shaker, un plan de travail en quartz modifié, une crédence bleue, une crédence en terre cuite, îlot, un plan de travail blanc et un plafond voûté.

Photos by Valerie Wilcox
Idées déco pour une très grande cuisine américaine encastrable classique en U avec un évier encastré, un placard à porte shaker, des portes de placard bleues, un plan de travail en quartz modifié, parquet clair, îlot, un sol marron et un plan de travail bleu.
Idées déco pour une très grande cuisine américaine encastrable classique en U avec un évier encastré, un placard à porte shaker, des portes de placard bleues, un plan de travail en quartz modifié, parquet clair, îlot, un sol marron et un plan de travail bleu.

High Gloss finish Cabinets, Quartz Counters, Terrazo Flooring,
Idées déco pour une grande cuisine américaine encastrable contemporaine en L avec un évier 1 bac, un placard à porte plane, des portes de placard blanches, un plan de travail en quartz modifié, une crédence blanche, une crédence en carreau de porcelaine, un sol en terrazzo, îlot, un sol gris et un plan de travail blanc.
Idées déco pour une grande cuisine américaine encastrable contemporaine en L avec un évier 1 bac, un placard à porte plane, des portes de placard blanches, un plan de travail en quartz modifié, une crédence blanche, une crédence en carreau de porcelaine, un sol en terrazzo, îlot, un sol gris et un plan de travail blanc.

Modern farmhouse kitchen with a rustic, walnut island which features a shelf to stash electronics for easy access.
Cette image montre une cuisine ouverte encastrable rustique en L et bois brun de taille moyenne avec un évier encastré, un placard à porte shaker, un plan de travail en quartz modifié, une crédence grise, une crédence en carreau de porcelaine, un sol en bois brun, îlot et un plan de travail blanc.
Cette image montre une cuisine ouverte encastrable rustique en L et bois brun de taille moyenne avec un évier encastré, un placard à porte shaker, un plan de travail en quartz modifié, une crédence grise, une crédence en carreau de porcelaine, un sol en bois brun, îlot et un plan de travail blanc.

Large Frost colored island with a thick counter top gives a more contemporary look.
Aménagement d'une grande cuisine ouverte encastrable classique en L avec un évier encastré, un placard à porte affleurante, des portes de placard blanches, un plan de travail en quartz modifié, une crédence blanche, une crédence en mosaïque, îlot et un plan de travail blanc.
Aménagement d'une grande cuisine ouverte encastrable classique en L avec un évier encastré, un placard à porte affleurante, des portes de placard blanches, un plan de travail en quartz modifié, une crédence blanche, une crédence en mosaïque, îlot et un plan de travail blanc.

Stacy Zarin-Goldberg
Idées déco pour une cuisine ouverte linéaire et encastrable craftsman de taille moyenne avec un évier encastré, un placard avec porte à panneau encastré, des portes de placards vertess, un plan de travail en quartz modifié, une crédence verte, une crédence en carreau de verre, un sol en bois brun, îlot, un sol marron et un plan de travail gris.
Idées déco pour une cuisine ouverte linéaire et encastrable craftsman de taille moyenne avec un évier encastré, un placard avec porte à panneau encastré, des portes de placards vertess, un plan de travail en quartz modifié, une crédence verte, une crédence en carreau de verre, un sol en bois brun, îlot, un sol marron et un plan de travail gris.
Idées déco de cuisines encastrables avec un plan de travail en quartz modifié
1