Idées déco de cuisines encastrables avec un plan de travail en stratifié
Trier par :
Budget
Trier par:Populaires du jour
181 - 200 sur 2 997 photos
1 sur 3
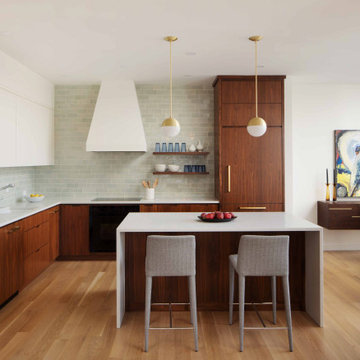
Cette photo montre une cuisine ouverte encastrable tendance en L et bois brun de taille moyenne avec un évier encastré, un placard à porte plane, un plan de travail en stratifié, une crédence verte, une crédence en céramique, îlot, un plan de travail blanc, un sol en bois brun et un sol marron.
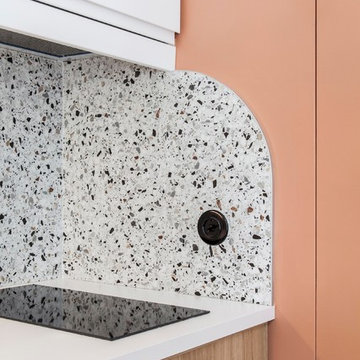
Crédence en grès cérame effet terrazzo.
Cette photo montre une petite cuisine ouverte linéaire et encastrable moderne en bois clair avec un évier 1 bac, un placard à porte affleurante, un plan de travail en stratifié, une crédence multicolore, une crédence en céramique, un sol en terrazzo, un sol multicolore et un plan de travail blanc.
Cette photo montre une petite cuisine ouverte linéaire et encastrable moderne en bois clair avec un évier 1 bac, un placard à porte affleurante, un plan de travail en stratifié, une crédence multicolore, une crédence en céramique, un sol en terrazzo, un sol multicolore et un plan de travail blanc.
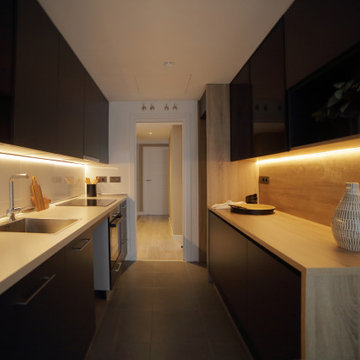
Complementamos el mobiliario de cocina para dar funcionalidad y crear un espacio acogedor y cálido.
Vitrinas,
Idée de décoration pour une cuisine linéaire, encastrable et blanche et bois minimaliste fermée et de taille moyenne avec un évier encastré, un placard à porte vitrée, des portes de placard noires, un plan de travail en stratifié, une crédence marron, une crédence en bois, un sol en carrelage de céramique, aucun îlot, un sol gris et un plan de travail marron.
Idée de décoration pour une cuisine linéaire, encastrable et blanche et bois minimaliste fermée et de taille moyenne avec un évier encastré, un placard à porte vitrée, des portes de placard noires, un plan de travail en stratifié, une crédence marron, une crédence en bois, un sol en carrelage de céramique, aucun îlot, un sol gris et un plan de travail marron.
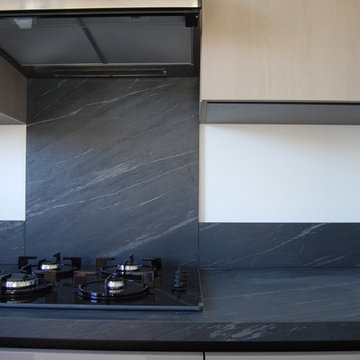
Idées déco pour une cuisine américaine encastrable contemporaine en L de taille moyenne avec aucun îlot, un évier encastré, un placard à porte plane, des portes de placard beiges, un plan de travail en stratifié, une crédence noire, une crédence en ardoise, un sol en vinyl, un sol beige et plan de travail noir.
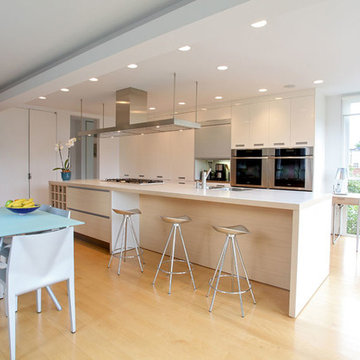
How can a modernist at heart bring the kitchen of his 1906 home up to date? This attractive, early twentieth-century home had been added onto by numerous owners during its life, leaving both a cramped, dark kitchen tucked deep in the house and a jumble of porches facing a beautiful back garden. Enclosing two of the porches created space for a new kitchen and a virtual porch with a spectacular light and garden views.
The owner of the house wanted a bright, streamlined kitchen that would simply and elegantly connect to the traditional original entry hall and dining room. The space is more than just a place to cook. Because its functional components become “background” to the space and the views, the room now serves as the new heart of the home and is used as an office, a breakfast room, a TV room, a garden solarium, or a table for eight lucky diners in the chef’s kitchen.
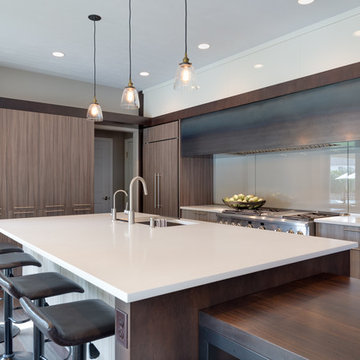
Design by Lauren Levant, Photography by Dave Bryce
Réalisation d'une cuisine américaine encastrable tradition en L de taille moyenne avec un évier encastré, un placard à porte plane, des portes de placard marrons, un plan de travail en stratifié, une crédence grise, une crédence en feuille de verre, parquet foncé, îlot et un sol marron.
Réalisation d'une cuisine américaine encastrable tradition en L de taille moyenne avec un évier encastré, un placard à porte plane, des portes de placard marrons, un plan de travail en stratifié, une crédence grise, une crédence en feuille de verre, parquet foncé, îlot et un sol marron.
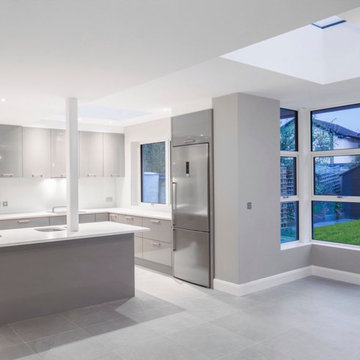
Gareth Byrne Photography
Exemple d'une grande cuisine ouverte encastrable moderne en L avec un évier intégré, un placard à porte shaker, des portes de placard grises, un plan de travail en stratifié, une crédence blanche, une crédence en céramique, un sol en carrelage de porcelaine et îlot.
Exemple d'une grande cuisine ouverte encastrable moderne en L avec un évier intégré, un placard à porte shaker, des portes de placard grises, un plan de travail en stratifié, une crédence blanche, une crédence en céramique, un sol en carrelage de porcelaine et îlot.
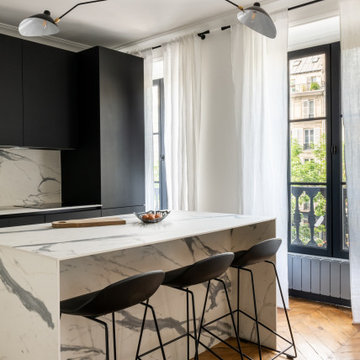
Rénovation complète et restructuration des espaces d'un appartement parisien de 70m2 avec la création d'une chambre en plus.
Sobriété et élégance sont de mise pour ce projet au style masculin affirmé où le noir sert de fil conducteur, en contraste avec un joli vert profond.
Chaque pièce est optimisée grâce à des rangements sur mesure. Résultat : un classique chic intemporel qui mixe l'ancien au contemporain.
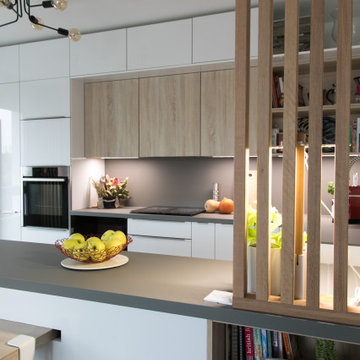
Conception d'une cuisine d'un appartement neuf. Table de réception amovible.
Idées déco pour une cuisine ouverte encastrable et bicolore contemporaine en U de taille moyenne avec un évier encastré, un placard à porte plane, des portes de placard blanches, un plan de travail en stratifié, une crédence grise, un sol en bois brun, îlot et un plan de travail gris.
Idées déco pour une cuisine ouverte encastrable et bicolore contemporaine en U de taille moyenne avec un évier encastré, un placard à porte plane, des portes de placard blanches, un plan de travail en stratifié, une crédence grise, un sol en bois brun, îlot et un plan de travail gris.
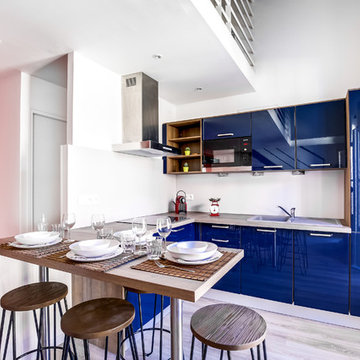
Photos: Shoootin
Idées déco pour une cuisine américaine encastrable contemporaine en U de taille moyenne avec un évier 1 bac, des portes de placard bleues, un plan de travail en stratifié, une crédence beige, un sol en vinyl, un placard à porte plane et aucun îlot.
Idées déco pour une cuisine américaine encastrable contemporaine en U de taille moyenne avec un évier 1 bac, des portes de placard bleues, un plan de travail en stratifié, une crédence beige, un sol en vinyl, un placard à porte plane et aucun îlot.
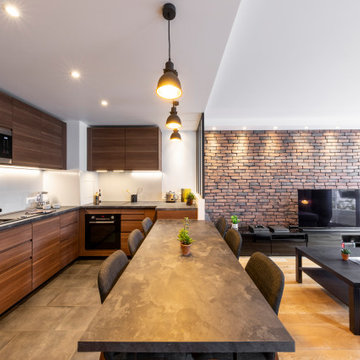
Idées déco pour une petite cuisine américaine encastrable contemporaine en U et bois brun avec un évier 1 bac, un plan de travail en stratifié, une crédence blanche, une crédence en carreau de porcelaine, un sol en carrelage de céramique, une péninsule, un sol gris et un plan de travail gris.
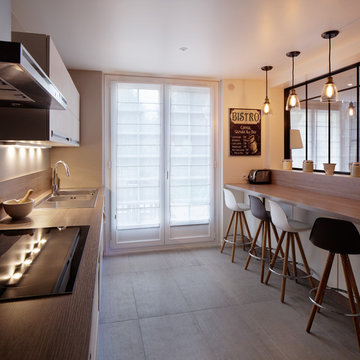
RDC - Cuisine.
Zoom sur l'éclairage cuisine.
© Hugo Hébrard photographe d'architecture - www.hugohebrard.com
Aménagement d'une grande cuisine parallèle et encastrable contemporaine fermée avec un évier encastré, un placard à porte plane, des portes de placard blanches, un plan de travail en stratifié et aucun îlot.
Aménagement d'une grande cuisine parallèle et encastrable contemporaine fermée avec un évier encastré, un placard à porte plane, des portes de placard blanches, un plan de travail en stratifié et aucun îlot.
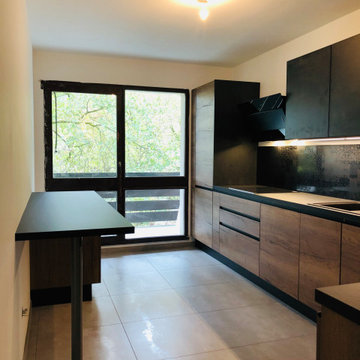
…Aprés !
Cette photo montre une cuisine parallèle, noire et bois et encastrable industrielle en bois brun fermée et de taille moyenne avec un plan de travail en stratifié, une crédence noire, une crédence en carreau de ciment, aucun îlot, plan de travail noir, un évier encastré, un sol en carrelage de céramique et un sol gris.
Cette photo montre une cuisine parallèle, noire et bois et encastrable industrielle en bois brun fermée et de taille moyenne avec un plan de travail en stratifié, une crédence noire, une crédence en carreau de ciment, aucun îlot, plan de travail noir, un évier encastré, un sol en carrelage de céramique et un sol gris.
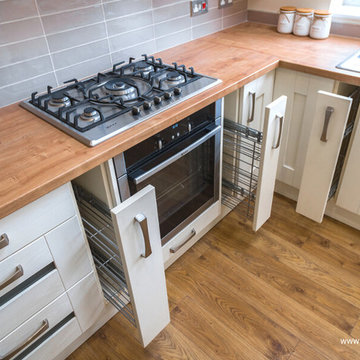
J Sobis
Inspiration pour une grande cuisine ouverte encastrable rustique en L avec un évier 3 bacs, un placard à porte shaker, des portes de placard beiges, un plan de travail en stratifié, une crédence grise, une crédence en carreau de porcelaine, sol en stratifié, îlot et un sol multicolore.
Inspiration pour une grande cuisine ouverte encastrable rustique en L avec un évier 3 bacs, un placard à porte shaker, des portes de placard beiges, un plan de travail en stratifié, une crédence grise, une crédence en carreau de porcelaine, sol en stratifié, îlot et un sol multicolore.
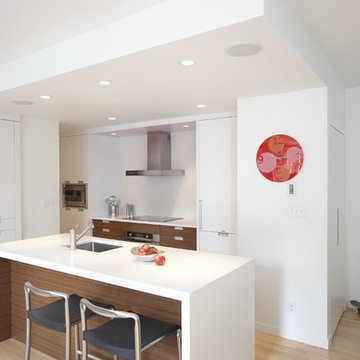
Designer: BlueFish Design Studio Inc., Quarter Cut Walnut & White Laminate
Idée de décoration pour une cuisine parallèle et encastrable minimaliste avec un évier 1 bac, un placard à porte plane, des portes de placard blanches et un plan de travail en stratifié.
Idée de décoration pour une cuisine parallèle et encastrable minimaliste avec un évier 1 bac, un placard à porte plane, des portes de placard blanches et un plan de travail en stratifié.
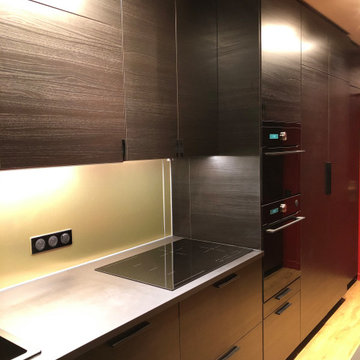
Inspiration pour une cuisine linéaire et encastrable design fermée et de taille moyenne avec un évier encastré, un placard à porte affleurante, des portes de placard rouges, un plan de travail en stratifié, une crédence métallisée, parquet clair, aucun îlot, un sol marron et plan de travail noir.
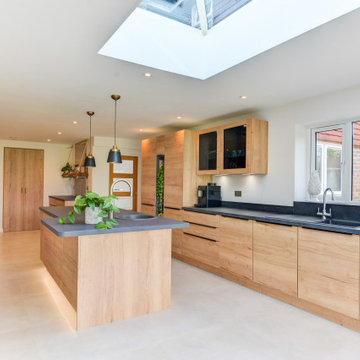
Natural Nobilia Kitchen in Horsham, West Sussex
A natural kitchen concept was the brief with this recent kitchen design and installation in the Mannings Heath, West Sussex area, and doesn’t it deliver.
With the client’s home recently undergoing a significant single-story extension, the challenge for our Horsham showroom kitchen designer George Harvey was to create a design that makes the most of the spacious new kitchen and living area. With the extension creating a beautiful view of the client’s green garden space and the rolling country-side hills beyond, a natural kitchen dynamic, as the client desired was always a theme that would suit this property.
During the design stage of this project designer George explored a number of textured kitchen options, including stone as well as a number of natural oak shades from German supplier Nobilia. The final scheme for this project combines the medium oak option with stone like worktops in a fantastic combination of two textured finishes.
To meet the client’s brief for this project supplier choice was key. Although situated in a quaint West Sussex village, the contemporary extension that has taken place lends the space more so to a modern style kitchen. With the desired natural aesthetic, furniture from German supplier Nobilia was definitely the most suitable option for this project. Nobilia boast a huge collection of textured kitchens with several wood and stone-based furniture options to choose from. Alongside a great choice of textured ranges, decorative feature units are also plentiful across any kitchen choice – something that the client was keen to include throughout the project.
After assessing various textured options, the client opted for units and cabinetry from the Structura range, which is an all-wood collection featuring light, medium, dark and black oak finishes. This design uses the medium oak option from the Structura range: Sierra Oak, to bring a lovely warm-wood texture to the kitchen and living space. To complement and add further texture Grey Slate Nobilia worktops have been incorporated from the premium Laminate worktop option Xtra. Nobilia Xtra worktops offer enhanced resistance to impact and swelling while remaining a cost effective and visually appealing work surface option.
When we’re not socialising in the kitchen, we’re using appliances to cook, clean or store. So, the functionality of kitchen appliances is an all-important decision when renovating a kitchen space. Appliances from this kitchen are all supplied by Neff. A German supplier with a key emphasis on simplifying tasks for those who both do and don’t like spending time in the kitchen. The appliances chosen for this project are all of high specification, using a combination of N90, N70 and N50 models with an array of useful innovations.
N90 Neff ovens used for this project utilise the iconic Slide & Hide door, but there’s more to these ovens than that. Features like roast assist, pyrolytic cleaning and Home Connect make big tasks simple, with optimum cooking times, easy cleaning options and the ability to control it all via a tablet, mobile phone or home speaker. To boil, steam and fry an 80cm induction hob is included in this kitchen, which features four cooking zones including an expansive flexInduction cooking space. This appliance works in harmony with an integrated extractor that is built-in to cabinetry directly above the hob. Other integrated appliances include full height refrigerator and freezer, both with Nofrost technology as well as an undermounted N50 dishwasher.
Like appliances, kitchen accessories play a vital part in the day-to-day use of the kitchen space, they are also a great way to tailor a kitchen space to the way you want to use it.
A key differential for this project is dual sinks, which have been designed to fulfil the way the client wants to use their space. The larger inset sink is designated to cleaning, tailored to its purpose with a larger bowl and draining area. The second sink and tap are made to be used while cooking or entertaining, with a Quooker boiling tap featuring for simple access to 100°C boiling water. Both sinks are from German supplier Blanco and utilise their composite sink option in the complementary Rock Grey texture.
A great way to create a unique kitchen space is through the use of feature units, and this is something the client was keen to do throughout this project. Throughout the kitchen glazed glass units, exposed units and feature end shelving have all been incorporated to create a distinguishable space. These units have been used to enhance the natural theme, with deep green indoor plants adding to the jungle like aesthetic. The client has even added to sideboard style storage with elegant pink herringbone tiling and a rustic style shelf which is a beautiful kitchen addition.
Another great aspect incorporated into this project is the use of lighting. A vast amount of light comes through the well-designed extension, creating a fantastic airy space throughout the kitchen and living area. But in addition to this, designer George has incorporated an abundance of undercabinet spotlighting and strip lighting which will only look better when natural light vanishes.
For this project an extensive amount of design work has been undertaken including navigating several design combinations and defining a key theme that would dictate the dynamic of the home. Designer George has also done a fantastic job at incorporating all elements of the design brief through the use of unique feature units and natural texture. The client for this project opted for our dry-fit installation option, but we are well equipped to undertake complete kitchen installations with our fully employed team of tradespeople who can even undertake internal building work.
Whether this project has inspired your next kitchen renovation, or you are already looking at a new kitchen space, our designers are always on hand and more than happy to help with your project.
Arrange a free design consultation today by calling a showroom or requesting an appointment here.
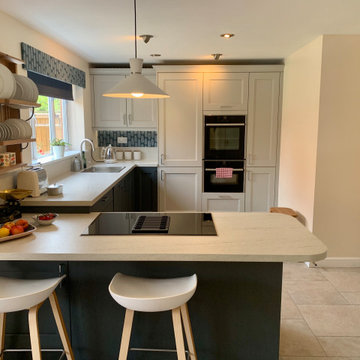
Breakfast bar with laminate tops with radius corners. This two tone kitchen has a modern but country look about it, with plenty of storage space. Including Neff oven, combi oven and fridge/freezer.
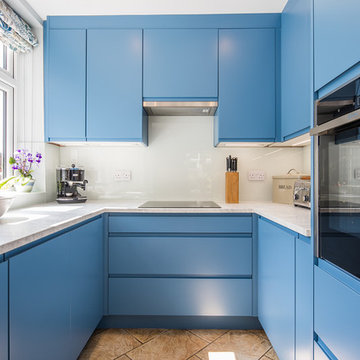
Dug Wilders
Réalisation d'une cuisine américaine encastrable design en U de taille moyenne avec un évier intégré, un placard à porte plane, des portes de placard bleues, un plan de travail en stratifié, une crédence bleue, une crédence en feuille de verre, un sol en carrelage de céramique, aucun îlot, un sol beige et un plan de travail blanc.
Réalisation d'une cuisine américaine encastrable design en U de taille moyenne avec un évier intégré, un placard à porte plane, des portes de placard bleues, un plan de travail en stratifié, une crédence bleue, une crédence en feuille de verre, un sol en carrelage de céramique, aucun îlot, un sol beige et un plan de travail blanc.
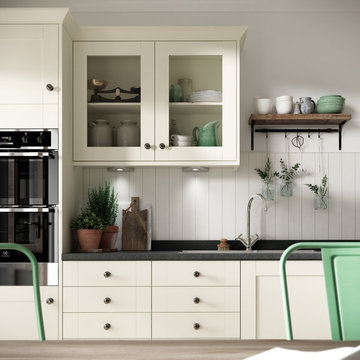
A truly versatile design, Kendal Cream can take your kitchen from cottage to contemporary through your choice of accessories. The beautiful tones of our Romantic Walnut worktop offer the perfect complement to the warmth of the kitchen's subtle cream colouring.
Idées déco de cuisines encastrables avec un plan de travail en stratifié
10