Idées déco de cuisines encastrables avec un plan de travail en surface solide
Trier par :
Budget
Trier par:Populaires du jour
21 - 40 sur 5 699 photos
1 sur 3

Art Gray
Idées déco pour une petite cuisine ouverte linéaire et encastrable contemporaine avec un évier encastré, un placard à porte plane, sol en béton ciré, des portes de placard grises, une crédence métallisée, un plan de travail en surface solide, un sol gris et un plan de travail gris.
Idées déco pour une petite cuisine ouverte linéaire et encastrable contemporaine avec un évier encastré, un placard à porte plane, sol en béton ciré, des portes de placard grises, une crédence métallisée, un plan de travail en surface solide, un sol gris et un plan de travail gris.
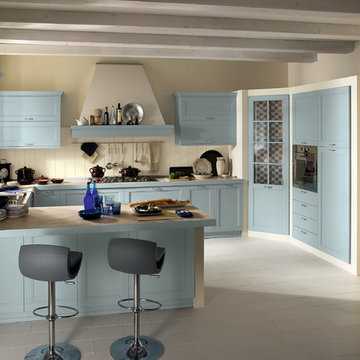
CALIFORNIA: Neoclassicism in the kitchen; a blend of contemporary and charm; a luxury kitchen flaunting an ambience rich with history and to be admired, able to bring to life refined designs, the styles of your dreams, which go one step further than current trends, whilst providing you with that pleasant sense of exclusivity. Elegance, resulting from the merger of contemporary design and hints of the past; the framed door is given a modern edge thanks to the new shapes and novel materials governing designs, such as the colored varnish that stains without masking the grain of the ash wood, making it even more precious and dynamic.

Inspiration pour une grande cuisine ouverte encastrable traditionnelle en L avec des portes de placard blanches, un évier de ferme, un placard à porte shaker, un plan de travail en surface solide, une crédence multicolore, une crédence en carreau de verre, un sol en bois brun, îlot et un sol marron.

Updated kitchen features split face limestone backsplash, stone/plaster hood, arched doorways, and exposed wood beams.
Cette photo montre une grande cuisine ouverte parallèle et encastrable méditerranéenne en bois foncé avec un évier encastré, un placard avec porte à panneau encastré, un plan de travail en surface solide, une crédence beige, une crédence en pierre calcaire, un sol en calcaire, îlot, un sol beige, un plan de travail beige et poutres apparentes.
Cette photo montre une grande cuisine ouverte parallèle et encastrable méditerranéenne en bois foncé avec un évier encastré, un placard avec porte à panneau encastré, un plan de travail en surface solide, une crédence beige, une crédence en pierre calcaire, un sol en calcaire, îlot, un sol beige, un plan de travail beige et poutres apparentes.

Builder: John Kraemer & Sons | Architecture: Murphy & Co. Design | Interiors: Engler Studio | Photography: Corey Gaffer
Cette image montre une grande cuisine ouverte encastrable marine en L avec des portes de placard blanches, une crédence blanche, une crédence en carreau de porcelaine, un sol en bois brun, îlot, un évier de ferme, un placard à porte shaker, un plan de travail en surface solide et un sol marron.
Cette image montre une grande cuisine ouverte encastrable marine en L avec des portes de placard blanches, une crédence blanche, une crédence en carreau de porcelaine, un sol en bois brun, îlot, un évier de ferme, un placard à porte shaker, un plan de travail en surface solide et un sol marron.

The Eagle Harbor Cabin is located on a wooded waterfront property on Lake Superior, at the northerly edge of Michigan’s Upper Peninsula, about 300 miles northeast of Minneapolis.
The wooded 3-acre site features the rocky shoreline of Lake Superior, a lake that sometimes behaves like the ocean. The 2,000 SF cabin cantilevers out toward the water, with a 40-ft. long glass wall facing the spectacular beauty of the lake. The cabin is composed of two simple volumes: a large open living/dining/kitchen space with an open timber ceiling structure and a 2-story “bedroom tower,” with the kids’ bedroom on the ground floor and the parents’ bedroom stacked above.
The interior spaces are wood paneled, with exposed framing in the ceiling. The cabinets use PLYBOO, a FSC-certified bamboo product, with mahogany end panels. The use of mahogany is repeated in the custom mahogany/steel curvilinear dining table and in the custom mahogany coffee table. The cabin has a simple, elemental quality that is enhanced by custom touches such as the curvilinear maple entry screen and the custom furniture pieces. The cabin utilizes native Michigan hardwoods such as maple and birch. The exterior of the cabin is clad in corrugated metal siding, offset by the tall fireplace mass of Montana ledgestone at the east end.
The house has a number of sustainable or “green” building features, including 2x8 construction (40% greater insulation value); generous glass areas to provide natural lighting and ventilation; large overhangs for sun and snow protection; and metal siding for maximum durability. Sustainable interior finish materials include bamboo/plywood cabinets, linoleum floors, locally-grown maple flooring and birch paneling, and low-VOC paints.

Cocina con isla y bodega. Solado cerámico Atom blanco y negro. Muebles de cocina Studio2 de Valencia
Aménagement d'une cuisine encastrable et grise et blanche moderne en L et bois brun de taille moyenne avec un évier intégré, un placard à porte vitrée, un plan de travail en surface solide, une crédence beige, une crédence en céramique, un sol en carrelage de céramique, îlot, un sol multicolore et un plan de travail blanc.
Aménagement d'une cuisine encastrable et grise et blanche moderne en L et bois brun de taille moyenne avec un évier intégré, un placard à porte vitrée, un plan de travail en surface solide, une crédence beige, une crédence en céramique, un sol en carrelage de céramique, îlot, un sol multicolore et un plan de travail blanc.

Informal dining is tucked neatly to the side of this three-island kitchen. Rift-cut walnut millwork is topped with Blizzard Caesarstone. Appliances are housed in vertical millwork banks flanking the islands.
Project Details // White Box No. 2
Architecture: Drewett Works
Builder: Argue Custom Homes
Interior Design: Ownby Design
Landscape Design (hardscape): Greey | Pickett
Landscape Design: Refined Gardens
Photographer: Jeff Zaruba
See more of this project here: https://www.drewettworks.com/white-box-no-2/
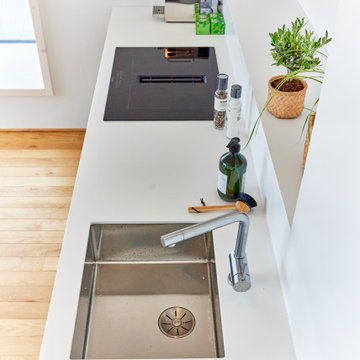
Flächenbündig eingelassenes Becken und Kochfeld sorgen für Hygiene und angenehme Haptik.
Réalisation d'une petite cuisine ouverte linéaire, encastrable et blanche et bois nordique avec un évier intégré, un placard à porte plane, des portes de placard blanches, un plan de travail en surface solide, une crédence blanche, aucun îlot et un plan de travail blanc.
Réalisation d'une petite cuisine ouverte linéaire, encastrable et blanche et bois nordique avec un évier intégré, un placard à porte plane, des portes de placard blanches, un plan de travail en surface solide, une crédence blanche, aucun îlot et un plan de travail blanc.

Clean and Sophisticated kitchen with white perimeter and black/blue island and vent hood, mitered edge porcelain countertops in a honed finish - picket backsplash with white grout, black faucet, black sink and black decorative hardware.
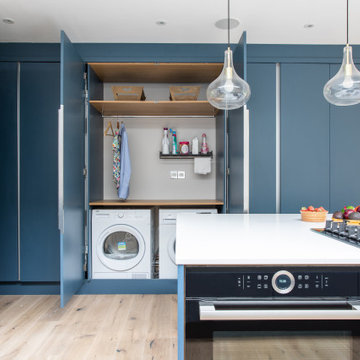
Exemple d'une cuisine américaine encastrable tendance de taille moyenne avec un évier 1 bac, un placard à porte plane, des portes de placard bleues, un plan de travail en surface solide, une crédence blanche, parquet clair, îlot et un plan de travail blanc.
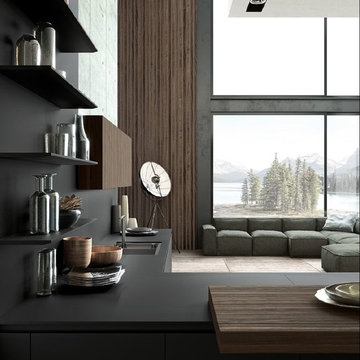
Cette photo montre une très grande cuisine ouverte encastrable tendance en L avec un évier posé, un placard à porte plane, des portes de placard noires, un plan de travail en surface solide, une crédence noire, une crédence en dalle de pierre, parquet clair, aucun îlot, un sol beige et plan de travail noir.

The kitchen is laid out to be comfortable for two people to cook simultaneously. A wide gas range is integrated in the island with a discreet downdraft hood.

Photo Credits: Rocky & Ivan Photographic Division
Idée de décoration pour une cuisine ouverte parallèle et encastrable minimaliste en bois brun de taille moyenne avec un évier 2 bacs, un placard avec porte à panneau encastré, un plan de travail en surface solide, une crédence orange, une crédence miroir, un sol en carrelage de céramique, îlot et un sol beige.
Idée de décoration pour une cuisine ouverte parallèle et encastrable minimaliste en bois brun de taille moyenne avec un évier 2 bacs, un placard avec porte à panneau encastré, un plan de travail en surface solide, une crédence orange, une crédence miroir, un sol en carrelage de céramique, îlot et un sol beige.
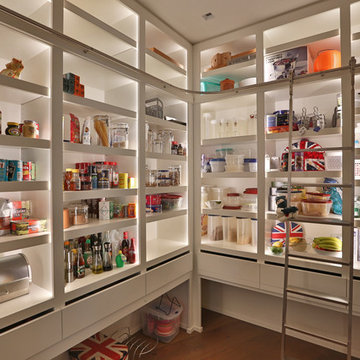
Réalisation d'une arrière-cuisine encastrable minimaliste en L de taille moyenne avec un évier encastré, un placard à porte plane, des portes de placard blanches, un plan de travail en surface solide, une crédence blanche, un sol en bois brun et aucun îlot.
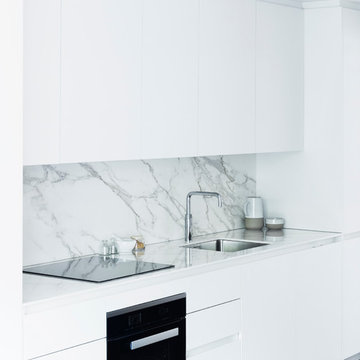
Kitchen:
We located the kitchen between the living and dining room to bridge between the two areas.
The units are high gloss in order to reflect as much light as possible coming in from the rear garden and uplift the internal space.
The kitchen worktop is made of type of resin which is actually more durable than marble stone. It resembles the marble stone of the fireplace surround.
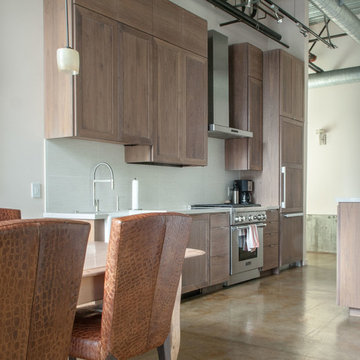
Overview of main run of cabinets
Réalisation d'une petite cuisine américaine parallèle et encastrable minimaliste en bois brun avec sol en béton ciré, un évier de ferme, un placard à porte plane, un plan de travail en surface solide, aucun îlot, un sol gris et un plan de travail blanc.
Réalisation d'une petite cuisine américaine parallèle et encastrable minimaliste en bois brun avec sol en béton ciré, un évier de ferme, un placard à porte plane, un plan de travail en surface solide, aucun îlot, un sol gris et un plan de travail blanc.
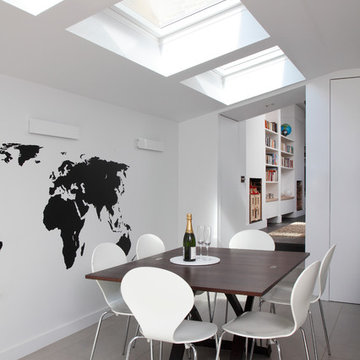
Durham Road is our minimal and contemporary extension and renovation of a Victorian house in East Finchley, North London.
Custom joinery hides away all the typical kitchen necessities, and an all-glass box seat will allow the owners to enjoy their garden even when the weather isn’t on their side.
Despite a relatively tight budget we successfully managed to find resources for high-quality materials and finishes, underfloor heating, a custom kitchen, Domus tiles, and the modern oriel window by one finest glassworkers in town.

Tommy Okapal
Cette photo montre une grande cuisine américaine parallèle et encastrable tendance en bois clair avec un placard à porte plane, une crédence blanche, une crédence en carrelage métro, îlot, un évier encastré, un plan de travail en surface solide et un sol en carrelage de céramique.
Cette photo montre une grande cuisine américaine parallèle et encastrable tendance en bois clair avec un placard à porte plane, une crédence blanche, une crédence en carrelage métro, îlot, un évier encastré, un plan de travail en surface solide et un sol en carrelage de céramique.

Idées déco pour une cuisine ouverte encastrable classique en U de taille moyenne avec un évier 1 bac, un placard avec porte à panneau encastré, des portes de placard beiges, un plan de travail en surface solide, une crédence beige, une crédence en carrelage de pierre, parquet foncé, une péninsule, un sol marron et un plan de travail beige.
Idées déco de cuisines encastrables avec un plan de travail en surface solide
2