Idées déco de cuisines encastrables avec un plan de travail marron
Trier par :
Budget
Trier par:Populaires du jour
81 - 100 sur 2 665 photos
1 sur 3

Cuisine située dans l'entrée à la place de la salle de bain. La cuisine communique avec la salle-à-manger en toute discrétion. Plan de travail en granit Green Forest du Rajastan (tons de beige) dont les veines rappellent les racines d'arbres. Crédence avec miroir ce qui permet un apport de lumière.

While working with this couple on their master bathroom, they asked us to renovate their kitchen which was still in the 70’s and needed a complete demo and upgrade utilizing new modern design and innovative technology and elements. We transformed an indoor grill area with curved design on top to a buffet/serving station with an angled top to mimic the angle of the ceiling. Skylights were incorporated for natural light and the red brick fireplace was changed to split face stacked travertine which continued over the buffet for a dramatic aesthetic. The dated island, cabinetry and appliances were replaced with bark-stained Hickory cabinets, a larger island and state of the art appliances. The sink and faucet were chosen from a source in Chicago and add a contemporary flare to the island. An additional buffet area was added for a tv, bookshelves and additional storage. The pendant light over the kitchen table took some time to find exactly what they were looking for, but we found a light that was minimalist and contemporary to ensure an unobstructed view of their beautiful backyard. The result is a stunning kitchen with improved function, storage, and the WOW they were going for.

Photographer - Brett Charles
Cette photo montre une petite cuisine ouverte linéaire et encastrable scandinave avec un évier 1 bac, un placard à porte plane, des portes de placard grises, un plan de travail en bois, une crédence blanche, une crédence en bois, parquet peint, aucun îlot, un sol noir et un plan de travail marron.
Cette photo montre une petite cuisine ouverte linéaire et encastrable scandinave avec un évier 1 bac, un placard à porte plane, des portes de placard grises, un plan de travail en bois, une crédence blanche, une crédence en bois, parquet peint, aucun îlot, un sol noir et un plan de travail marron.
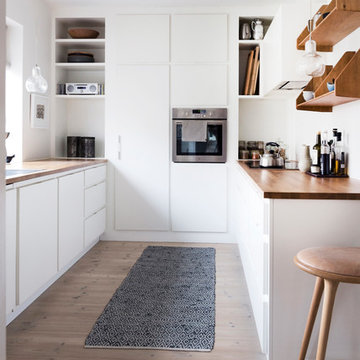
http://www.koekkenskaberne.dk/koekken/grebsloest-koekken
Fotograf: Julie Vöge Hansen
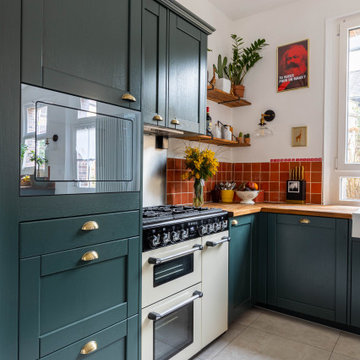
Inspiration pour une cuisine ouverte encastrable bohème en L de taille moyenne avec un évier encastré, un placard à porte affleurante, des portes de placard bleues, un plan de travail en bois, une crédence rouge, un sol en carrelage de céramique, un sol beige, un plan de travail marron et îlot.
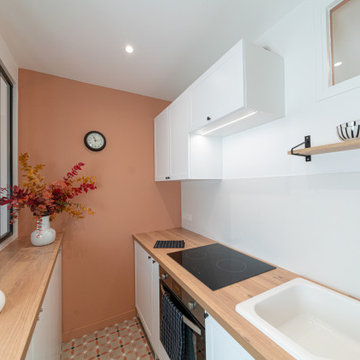
Les nouveaux espaces entrée et cuisine ont gagné des m2 en récupérant une partie du palier d'étage et les WC attenants. De jolis carreaux de ciment de chez Marazzi ainsi qu'une peinture terracotta assortie de chez Ressource donnent le ton. Une baie vitrée à été crée afin d'ouvrir l'espace au maximum !

Современный ремонт двухкомнатной квартиры 52 м2
Exemple d'une cuisine américaine encastrable et blanche et bois tendance en U et bois clair de taille moyenne avec un évier 2 bacs, un placard à porte plane, un plan de travail en granite, une crédence marron, une crédence en granite, un sol en carrelage de céramique, aucun îlot, un sol beige et un plan de travail marron.
Exemple d'une cuisine américaine encastrable et blanche et bois tendance en U et bois clair de taille moyenne avec un évier 2 bacs, un placard à porte plane, un plan de travail en granite, une crédence marron, une crédence en granite, un sol en carrelage de céramique, aucun îlot, un sol beige et un plan de travail marron.
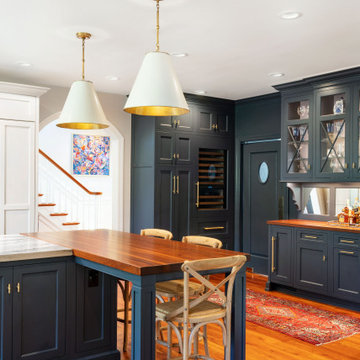
Réalisation d'une cuisine encastrable avec des portes de placard bleues, un plan de travail en bois et un plan de travail marron.
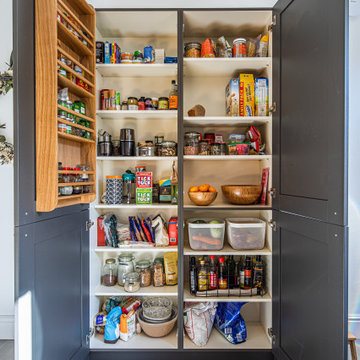
This gorgeous dark grey shaker kitchen-diner is a fantastic living space in a terraced house.
Compact Kitchen
Our clients wanted an L-shaped kitchen that would work well in the compact space they had. They preferred to avoid doing any additional building work. As keen cooks, our clients wanted a space that would be a daily joy to be in.
They had a clear idea of the design aesthetic they wanted to achieve, with the dark characterful doors, brass handles and clean geometrical tiling. It was important that their new kitchen reflected their style and character, as well as provide them with a place to relax. A "living kitchen" is probably a good description.
The result is a beautiful new space, where they enjoy spending their time.
Our clients say:
“We're absolutely thrilled with our new kitchen and the service provided by Sheffield Sustainable Kitchens. Throughout the process we have felt listened to and our ideas valued, with no hints of a hard sell for things we didn't want or need. How we use our kitchen has remained key and resulted in a space we love that feels very personal to us.
The quality and standard of finish has exceeded our expectations.Any issues along the way (woodworm!) were dealt with promptly and without much overall delay. Everyone has been professional, friendly and as clean and tidy as one can be when ripping out a kitchen! We wouldn't hesitate to use them again.”
The Kitchen Ingredients:
The kitchen features solid timber doors in gun metal grey combined with beautiful iroko hardwood worktops, reclaimed from a school science lab. We designed and created the freestanding larder, which provides our clients with essential storage for their dry goods. Cooking a lot from scratch, this full height unit gives them an instant overview of all their ingredients. The open shelving on the other side of the kitchen makes the most of the shallow space between the worktop and the door leading to upstairs.
A sustainable set of kitchen cabinets forms the base for the entire kitchen. These cabinets are super sustainable, as they are made from a special eco-board consisting of 100% recycled timber. They are glued and dowelled, and then set rigidly square in a press. Starting off square, they stay square - the perfect foundation for a solid kitchen.
Guaranteed for 15 years, we expect them to last much longer. Exactly what you want when you're investing in a new kitchen. The longer a kitchen lasts, the more sustainable it is.

Exemple d'une cuisine parallèle et encastrable moderne fermée et de taille moyenne avec un évier 1 bac, des portes de placards vertess, un plan de travail en stratifié, une crédence beige, une crédence en céramique, un sol en terrazzo, aucun îlot, un sol multicolore et un plan de travail marron.
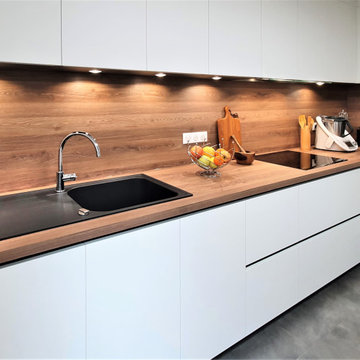
Spacieuse, élégante et épurée, cette cuisine a de quoi vous faire rêver !
Nous avons tout refait du sol au plafond, en passant par l’électricité, la plomberie et même la peinture.
En ce qui concerne l’éclairage, nous avons installé des spots dans les meubles haut ainsi qu’un luminaire au plafond dont l’intensité et la teinte sont réglables avec une télécommande.
Mr & Mme B peuvent donc changer d’ambiance en fonction de leurs envies du moment.
On retrouve, comme dans toutes mes créations, beaucoup de coulissants pour des cuisines toujours plus fonctionnelles. L’harmonie des couleurs est également au rendez-vous, avec une grande table en bois assortie au plan de travail et à la crédence.
J’ai d’ailleurs encouragé mes clients à prendre des caissons gris assortis avec les tiroirs et le sol de la cuisine. Une couleur qui fait ressortir les façades blanches et donne cette touche design structurée.
Et vous que pensez vous de cette association de couleurs ?
Si vous aussi vous souhaitez transformer votre cuisine en cuisine de rêve, contactez-moi dès maintenant.

Prep Kitchen and pantry with Cypress Ceilings and Custom Reclaimed Sinker Cypress Cabinetry
Inspiration pour une cuisine parallèle et encastrable chalet fermée avec un évier de ferme, un placard avec porte à panneau encastré, des portes de placard grises, un plan de travail en bois, une crédence grise, une crédence en bois, sol en béton ciré, îlot, un sol gris, un plan de travail marron et un plafond voûté.
Inspiration pour une cuisine parallèle et encastrable chalet fermée avec un évier de ferme, un placard avec porte à panneau encastré, des portes de placard grises, un plan de travail en bois, une crédence grise, une crédence en bois, sol en béton ciré, îlot, un sol gris, un plan de travail marron et un plafond voûté.
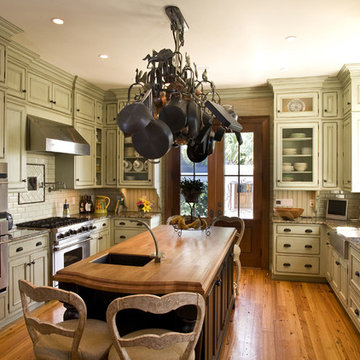
Cette image montre une grande cuisine encastrable craftsman en U et bois clair fermée avec un évier de ferme, un plan de travail en bois, une crédence en carrelage métro, un placard à porte affleurante, une crédence blanche, un sol en bois brun, îlot, un sol marron et un plan de travail marron.
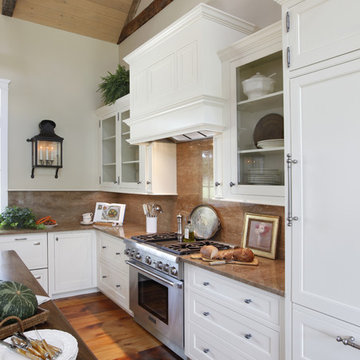
A view of the professional range along with the counter depth built-in sub -zero keep the kitchen looking streamlined.
Photo-Tom Grimes
Inspiration pour une grande cuisine encastrable rustique en L avec des portes de placard blanches, une crédence en dalle de pierre, un évier de ferme, un placard à porte affleurante, un plan de travail en granite, parquet foncé, îlot, un sol marron et un plan de travail marron.
Inspiration pour une grande cuisine encastrable rustique en L avec des portes de placard blanches, une crédence en dalle de pierre, un évier de ferme, un placard à porte affleurante, un plan de travail en granite, parquet foncé, îlot, un sol marron et un plan de travail marron.
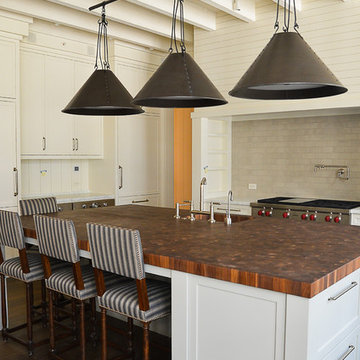
Cette image montre une cuisine ouverte encastrable craftsman en L de taille moyenne avec un évier encastré, un placard à porte shaker, des portes de placard blanches, un plan de travail en bois, une crédence beige, une crédence en carrelage métro, parquet foncé, îlot, un sol marron et un plan de travail marron.
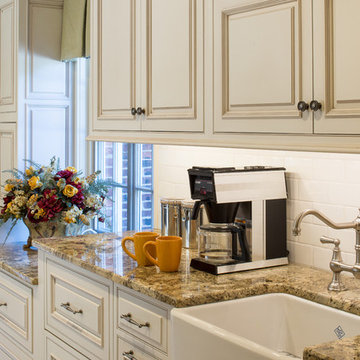
Patricia Burke
Cette image montre une très grande cuisine américaine linéaire et encastrable traditionnelle avec un placard avec porte à panneau surélevé, des portes de placard beiges, un plan de travail en granite, une crédence blanche, une crédence en carrelage métro, un sol en travertin, 2 îlots, un sol marron et un plan de travail marron.
Cette image montre une très grande cuisine américaine linéaire et encastrable traditionnelle avec un placard avec porte à panneau surélevé, des portes de placard beiges, un plan de travail en granite, une crédence blanche, une crédence en carrelage métro, un sol en travertin, 2 îlots, un sol marron et un plan de travail marron.
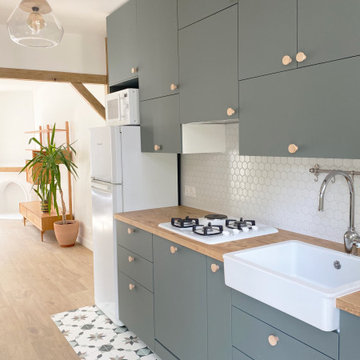
Cuisine traditionnel et contemporaine à la fois.
Représentation du style Transitionnel.
Réalisation d'une cuisine ouverte parallèle et encastrable design de taille moyenne avec un évier 1 bac, un placard à porte affleurante, des portes de placards vertess, un plan de travail en bois, une crédence blanche, une crédence en céramique, parquet clair, un sol marron, un plan de travail marron et poutres apparentes.
Réalisation d'une cuisine ouverte parallèle et encastrable design de taille moyenne avec un évier 1 bac, un placard à porte affleurante, des portes de placards vertess, un plan de travail en bois, une crédence blanche, une crédence en céramique, parquet clair, un sol marron, un plan de travail marron et poutres apparentes.

While renovating the main living spaces we gave the kitchen a quick facelift so it could flow with the living spaces better. The kitchen will be fully renovated with new extension and rooflight installation later.
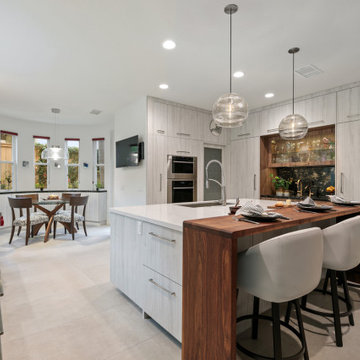
Modern kitchen remodel with white wood grain laminate cabinets and a rich walnut bar.
Aménagement d'une grande cuisine ouverte encastrable moderne en U avec un évier encastré, un placard à porte plane, des portes de placard blanches, un plan de travail en bois, un sol en carrelage de porcelaine, îlot, un sol blanc et un plan de travail marron.
Aménagement d'une grande cuisine ouverte encastrable moderne en U avec un évier encastré, un placard à porte plane, des portes de placard blanches, un plan de travail en bois, un sol en carrelage de porcelaine, îlot, un sol blanc et un plan de travail marron.
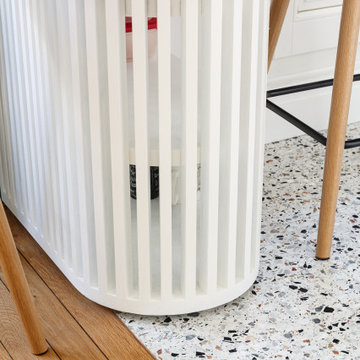
Cette image montre une petite cuisine ouverte encastrable design en L avec un évier 1 bac, un placard à porte plane, des portes de placard bleues, un plan de travail en bois, une crédence bleue, une crédence en céramique, un sol en terrazzo, un sol multicolore et un plan de travail marron.
Idées déco de cuisines encastrables avec un plan de travail marron
5