Idées déco de cuisines encastrables avec un sol en travertin
Trier par :
Budget
Trier par:Populaires du jour
1 - 20 sur 1 956 photos
1 sur 3

Aménagement d'une cuisine encastrable classique fermée avec un évier encastré, un placard avec porte à panneau encastré, des portes de placards vertess, un plan de travail en quartz modifié, une crédence blanche, une crédence en carrelage de pierre et un sol en travertin.

Aménagement d'une grande cuisine américaine encastrable méditerranéenne en U et bois brun avec un évier de ferme, un placard avec porte à panneau surélevé, un plan de travail en calcaire, une crédence bleue, une crédence en céramique, un sol en travertin, îlot, un sol beige et un plan de travail gris.

This formerly small and cramped kitchen switched roles with the extra large eating area resulting in a dramatic transformation that takes advantage of the nice view of the backyard. The small kitchen window was changed to a new patio door to the terrace and the rest of the space was “sculpted” to suit the new layout.
A Classic U-shaped kitchen layout with the sink facing the window was the best of many possible combinations. The primary components were treated as “elements” which combine for a very elegant but warm design. The fridge column, custom hood and the expansive backsplash tile in a fabric pattern, combine for an impressive focal point. The stainless oven tower is flanked by open shelves and surrounded by a pantry “bridge”; the eating bar and drywall enclosure in the breakfast room repeat this “bridge” shape. The walnut island cabinets combine with a walnut butchers block and are mounted on a pedestal for a lighter, less voluminous feeling. The TV niche & corkboard are a unique blend of old and new technologies for staying in touch, from push pins to I-pad.
The light walnut limestone floor complements the cabinet and countertop colors and the two ceiling designs tie the whole space together.

Cette image montre une grande cuisine ouverte encastrable design avec un évier de ferme, un placard à porte shaker, des portes de placard noires, un plan de travail en surface solide, une crédence blanche, une crédence en carrelage métro, un sol en travertin, 2 îlots, un sol beige et un plan de travail blanc.

When a millennial couple relocated to South Florida, they brought their California Coastal style with them and we created a warm and inviting retreat for entertaining, working from home, cooking, exercising and just enjoying life! On a backdrop of clean white walls and window treatments we added carefully curated design elements to create this unique home.

Casual comfortable family kitchen is the heart of this home! Organization is the name of the game in this fast paced yet loving family! Between school, sports, and work everyone needs to hustle, but this hard working kitchen makes it all a breeze! Photography: Stephen Karlisch

Beaded inset cabinets were used in this kitchen. White cabinets with a grey glaze add depth and warmth. An accent tile was used behind the 48" dual fuel wolf range and paired with a 3x6 subway tile.

Inspiration pour une cuisine encastrable chalet en L et bois foncé de taille moyenne avec un placard avec porte à panneau surélevé, une crédence beige, îlot, un évier de ferme, un plan de travail en granite, une crédence en carreau de porcelaine, un sol en travertin et un sol beige.
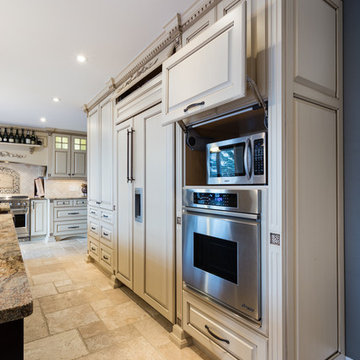
Art Turner
Inspiration pour une grande cuisine encastrable traditionnelle avec un placard avec porte à panneau surélevé, des portes de placard beiges, un plan de travail en granite, une crédence beige, une crédence en carrelage de pierre et un sol en travertin.
Inspiration pour une grande cuisine encastrable traditionnelle avec un placard avec porte à panneau surélevé, des portes de placard beiges, un plan de travail en granite, une crédence beige, une crédence en carrelage de pierre et un sol en travertin.
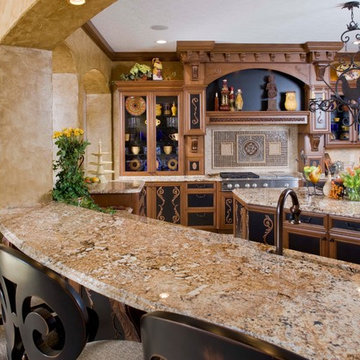
Idées déco pour une grande cuisine américaine encastrable méditerranéenne en bois foncé avec un évier 2 bacs, un plan de travail en granite, une crédence multicolore, un sol en travertin et îlot.
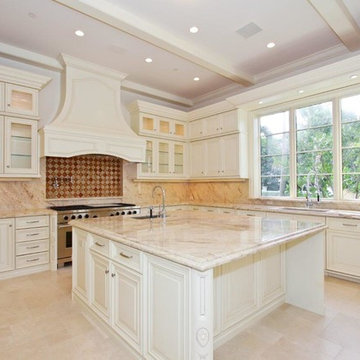
Granada Marble floors and Ivory Chiffon Granite counter
Cette image montre une grande cuisine encastrable traditionnelle en U fermée avec un évier encastré, un placard avec porte à panneau surélevé, des portes de placard blanches, plan de travail en marbre, une crédence marron, une crédence en marbre, un sol en travertin, îlot et un sol beige.
Cette image montre une grande cuisine encastrable traditionnelle en U fermée avec un évier encastré, un placard avec porte à panneau surélevé, des portes de placard blanches, plan de travail en marbre, une crédence marron, une crédence en marbre, un sol en travertin, îlot et un sol beige.
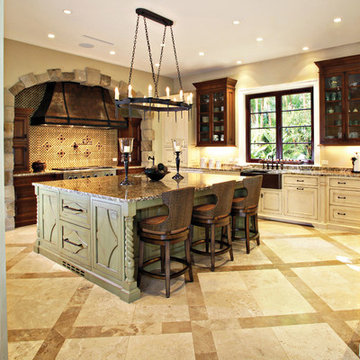
Photo courtesy of Ron Rosenzweig Photography
Cette image montre une grande cuisine encastrable chalet en U fermée avec une crédence en mosaïque, un évier de ferme, un placard à porte affleurante, des portes de placard blanches, un plan de travail en granite, un sol en travertin, îlot et un sol beige.
Cette image montre une grande cuisine encastrable chalet en U fermée avec une crédence en mosaïque, un évier de ferme, un placard à porte affleurante, des portes de placard blanches, un plan de travail en granite, un sol en travertin, îlot et un sol beige.

This two story kitchen was created by removing an unwanted bedroom. It was conceived by adding some structural columns and creating a usable balcony that connects to the original back stairwell.This dramatic renovations took place without disturbing the original 100yr. old stone exterior and maintaining the original french doors,

Inspiration pour une très grande cuisine encastrable victorienne en L fermée avec un évier encastré, un placard à porte plane, des portes de placard blanches, une crédence beige, une crédence en carrelage de pierre, un sol en travertin et 2 îlots.

Another view of the custom dowel dish racks. Rusty Reniers
Cette image montre une cuisine américaine encastrable traditionnelle en L et bois clair de taille moyenne avec un évier de ferme, un placard à porte affleurante, plan de travail carrelé, une crédence beige, une crédence en pierre calcaire, un sol en travertin, îlot, un sol beige et un plan de travail beige.
Cette image montre une cuisine américaine encastrable traditionnelle en L et bois clair de taille moyenne avec un évier de ferme, un placard à porte affleurante, plan de travail carrelé, une crédence beige, une crédence en pierre calcaire, un sol en travertin, îlot, un sol beige et un plan de travail beige.
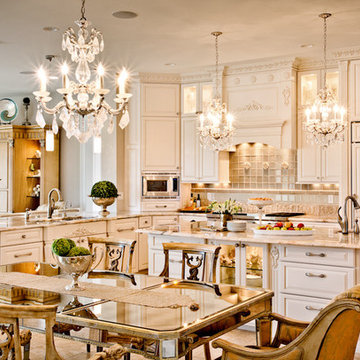
Denash Photography, Designed by Jenny Rausch. Beautifully lit kitchen with eating area. Breakfast nook. Large island. Chandelier and island lighting. Built in refrigerator and angled corner microwave. Tile backsplash.

Cette photo montre une grande cuisine ouverte parallèle, encastrable et beige et blanche méditerranéenne avec un évier encastré, un placard à porte plane, des portes de placard blanches, une crédence blanche, une crédence en marbre, un sol en travertin, îlot, un sol beige et un plan de travail blanc.

A traditional solid ash kitchen painted in Farrow & Ball's Lichen green, perfect for this beautiful Arts & Craft style house.
The original kitchen at the back of the house was small and unappealing so the clients desired that the kitchen be recited to the front of the house in a rarely use reception room.
Idesign designed and completed the project in the summer of 2021.
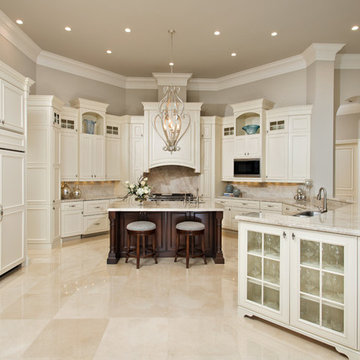
Réalisation d'une cuisine encastrable tradition en U avec un plan de travail en quartz, un sol en travertin, un évier 2 bacs, un placard avec porte à panneau encastré, des portes de placard blanches, une crédence beige, îlot, un sol beige et un plan de travail beige.

Cette image montre une cuisine ouverte encastrable design en L et bois clair avec un évier encastré, un plan de travail en granite, une crédence grise, une crédence en granite, un sol en travertin, îlot, un plan de travail gris, poutres apparentes et fenêtre au-dessus de l'évier.
Idées déco de cuisines encastrables avec un sol en travertin
1