Idées déco de cuisines encastrables avec un sol en vinyl
Trier par :
Budget
Trier par:Populaires du jour
101 - 120 sur 1 736 photos
1 sur 3
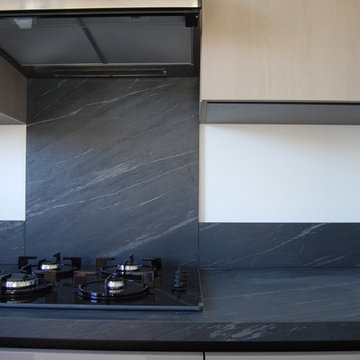
Idées déco pour une cuisine américaine encastrable contemporaine en L de taille moyenne avec aucun îlot, un évier encastré, un placard à porte plane, des portes de placard beiges, un plan de travail en stratifié, une crédence noire, une crédence en ardoise, un sol en vinyl, un sol beige et plan de travail noir.
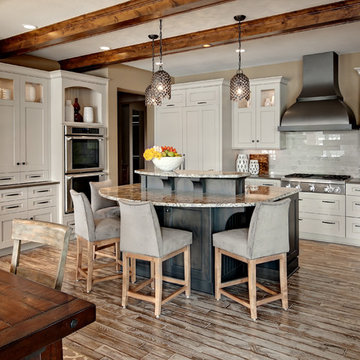
Rustic, modern and fresh. This open floor plan home is understated and warm. Layers and textures are well placed throughout the home. The kitchen is the natural heart of this home, where soft whites are mixed with natural wood beams and sparkling tile - proving that the best design is subtle yet full of details.
Scott Amundson Photography
Learn more about our showroom and kitchen and bath design: http://www.mingleteam.com
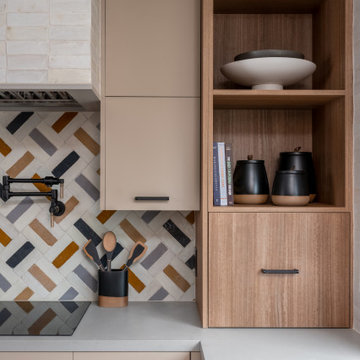
Aménagement d'une cuisine américaine encastrable contemporaine en L de taille moyenne avec un évier encastré, un placard à porte plane, un plan de travail en quartz modifié, une crédence blanche, une crédence en céramique, un sol en vinyl, îlot, un sol marron et un plan de travail gris.
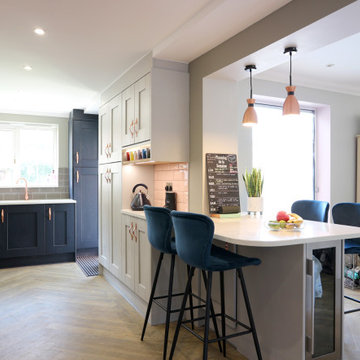
A Stunning Open Plan Kitchen Diner showcasing Navy & Grey cabinetry paired with white quartz worktops & rose gold appointments for a luxurious modern finish.
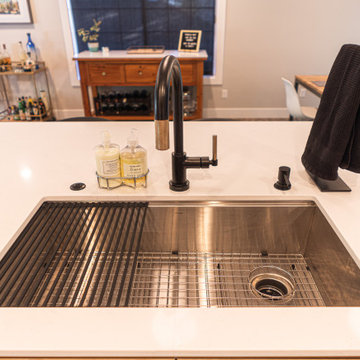
This home remodel consisted of opening up the kitchen space that was previously closed off from the living and dining areas, installing new flooring throughout the home, and remodeling both bathrooms. The goal was to make the main living space better for entertaining and provide a more functional kitchen for multiple people to be able to cook in at once. The result? Basically a whole new house!
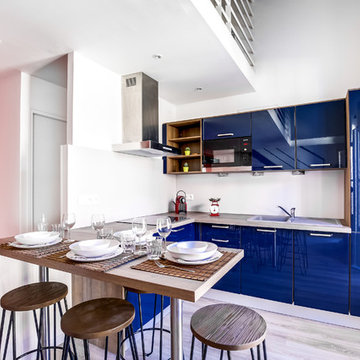
Photos: Shoootin
Idées déco pour une cuisine américaine encastrable contemporaine en U de taille moyenne avec un évier 1 bac, des portes de placard bleues, un plan de travail en stratifié, une crédence beige, un sol en vinyl, un placard à porte plane et aucun îlot.
Idées déco pour une cuisine américaine encastrable contemporaine en U de taille moyenne avec un évier 1 bac, des portes de placard bleues, un plan de travail en stratifié, une crédence beige, un sol en vinyl, un placard à porte plane et aucun îlot.
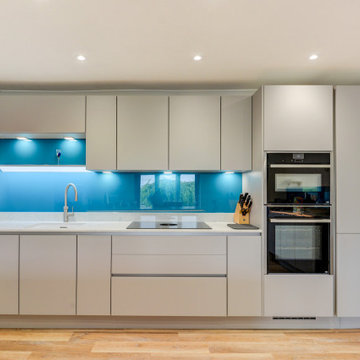
High-Tech Nobilia Kitchen in Horsham, West Sussex
In one of our most forward-thinking projects to date, designer George Harvey has designed a vibrant and technologic kitchen space that incorporates useful innovations for this local Horsham client.
Like many who visit our showrooms, this client was blown away with new technologies that can be incorporated into a kitchen space. Eventually this client’s wish of an advanced kitchen space became a reality through clever design and a bit of help from our expert installation team. As with many of our projects this kitchen makes the most of our complete installation service, opting to fill an original doorway and create a new access off the main hall whilst widening the original hall space at the same time.
The main run of units features wall units, base units and full-height units to house cooking appliances, storage and sink facilities as well as decorative shelving. A key element of this projected is tailored to the now common work from home option, with a versatile peninsula island vital to the final functioning of this space – the added option of bar seating and a large volume of storage helps to achieve this project brief. The result of this ancillary and building work is a spacious kitchen which flows nicely through to a sunny family room to the rear of the property that functions perfectly for the client.
Kitchen Furniture
Furniture from our German supplier Nobilia’s Touch range has been used throughout this kitchen and provides a subtle silky texture. Touch furniture uses bevelled corners for a premium feel. The fact that the range itself is available in several colour options has contributed to it being one of our most popular Nobilia kitchen ranges. For this project Touch furniture has been used in the contemporary Satin Grey finish, this neutral colour choice allows accents like the glass bright blue splashback to bring vast vibrancy to the kitchen.
Across the main run and island, a huge amount of storage has been incorporated, while a reduced depth sideboard style run enhances storage and worktop space further. The furniture choice has also been based around the key them of this kitchen: technology, with the handless furniture option allowing for ultra-modern LED strip lighting to be integrated in the handle wells on the island and sideboard storage.
Kitchen Appliances
The appliances used for this project are what really makes such a state-of-the-art kitchen.
Appliances like Neff’s Slide & Hide oven are commonplace in many of our installations. This kitchen though makes use of their high-specification N90 model. Incorporating an integrated cleaning system, baking and roast assistant and Home Connect capabilities to allow control through a device or smart speaker. To accompany, a N90 combination microwave also features in this kitchen which also harnesses Home Connect capabilities as well as integrated cleaning. This combination microwave also gives the client a flexible cooking option with the appliances doubling as another oven as required. An undermounted Neff fridge gives extra cold storage in addition to this client’s own appliances.
Sitting on the main run is another ultra-modern appliance, a Bora Pure venting hob. This appliance was specified by the client to increase storage space, as due to an integrated ventilation system, no extractor hood is required. Minimalistic design and a low installation height mean this appliance is integrated seamlessly into the worktops with plenty of room for cutlery and pan drawers beneath. The Bora Pure also boasts four oversized cooking zones, that use instant induction power for efficient cooking whilst a low volume extractor removes all odour and steam.
Kitchen Accessories
To continue the ultra-modern theme of this kitchen, a Quooker Flex boiling tap has been included which includes a pull-out nozzle and for this project a new Cube tank has been included as well. The Quooker Cube tank incorporates refreshing sparkling and filtered chilled water in addition to cold, hot and boiling water – which come as standard with any Quooker tank. The Quooker is set above an undermounted Blanco sink which in itself continues this kitchen aesthetic with a contemporary white finish.
To further the futuristic dynamic George has included fantastic lighting, with well-placed LED spotlights underneath wall units and LED strip lighting under handleless rails on the island and sideboard area. This lighting not only continues the theme of the kitchen, with spotlights highlighting the of quartz worktops and vibrant blue splashback on the main run. As part of this installation Karndean flooring has also been installed across the kitchen area, with the Rose Washed Oak finish used throughout the space from the popular Knight Tile range.
Our Kitchen Design & Installation Service
As with most of our installations this client has taken the opportunity to completely redesign their kitchen using our complete installation service. For this project our installation team moved and created a doorway, as well as undertaking all structural work. The final result is a kitchen that is perfectly equipped for the future thanks to a new flowing layout and innovative kitchen design and appliances.
If you’re looking to overhaul your kitchen space, then talk to one of our experienced designers about your project.
Arrange a free consultation by calling a showroom or via our website.
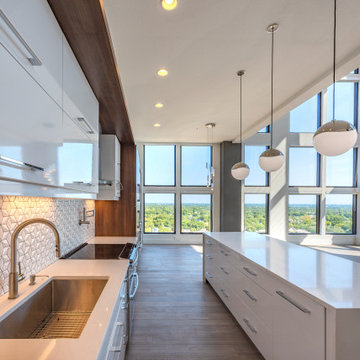
Cette image montre une cuisine ouverte linéaire et encastrable minimaliste avec un évier encastré, un placard à porte plane, des portes de placard blanches, un plan de travail en quartz modifié, une crédence blanche, une crédence en mosaïque, un sol en vinyl, îlot, un sol gris et un plan de travail blanc.

A redesign of the kitchen opens up the space to adjoining rooms and creates more storage and a large island with seating for five. Design and build by Meadowlark Design+Build in Ann Arbor, Michigan. Photography by Sean Carter.
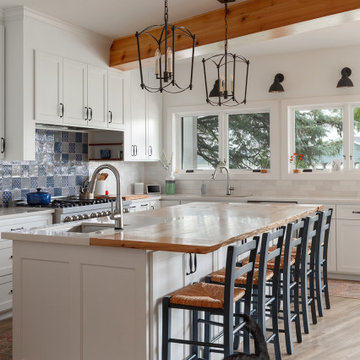
Kitty approved! The new open concept first floor plan takes full advantage of lake views and allows for large gathering of family and friends.
The new kitchen has ample countertop space with a gorgeous island featuring a live edge wood countertop. Exposed wood beams and black iron lighting fixtures offer a welcome contrast from white walls, cabinets and perimeter counters.
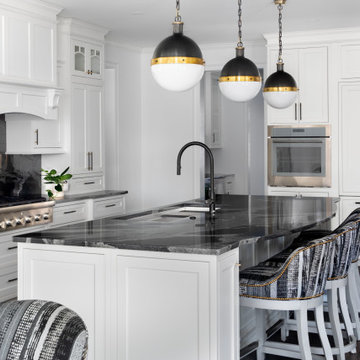
THIS OPEN KITCHEN WITH DRAMATIC CONTRASTS, IS MUCH MORE THAN A PLACE FOR A MEAL. PERFORMANCE FABRICS AND BRASS NAIL HEADS SOFTEN THE SPACE.
Inspiration pour une très grande cuisine ouverte encastrable en L avec un évier encastré, un placard à porte shaker, des portes de placard blanches, un plan de travail en quartz, une crédence noire, une crédence en granite, un sol en vinyl, îlot, un sol gris, plan de travail noir et un plafond à caissons.
Inspiration pour une très grande cuisine ouverte encastrable en L avec un évier encastré, un placard à porte shaker, des portes de placard blanches, un plan de travail en quartz, une crédence noire, une crédence en granite, un sol en vinyl, îlot, un sol gris, plan de travail noir et un plafond à caissons.
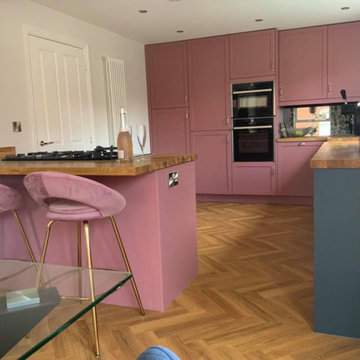
When our customer came to us saying they wanted a pink and blue kitchen, we took this on board and ran with it, making sure their personal style came across throughout the whole space. The room is warm and inviting, and is a wonderful space for entertaining. It really is a kitchen you would want to spend a lot of time in. It is stylish yet functional, with plenty of internal storage solutions added in for ease and accessibility. They couldn't be happier with the transformation.
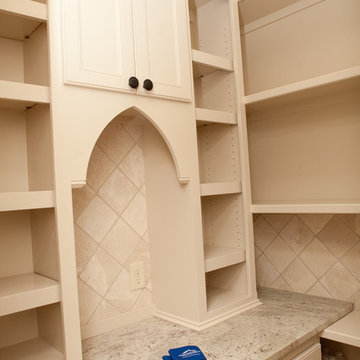
Aménagement d'une grande cuisine ouverte linéaire et encastrable classique avec un placard à porte affleurante, des portes de placard grises, un plan de travail en granite, une crédence beige, une crédence en carreau de porcelaine, un sol en vinyl, îlot, un sol multicolore et un plan de travail multicolore.
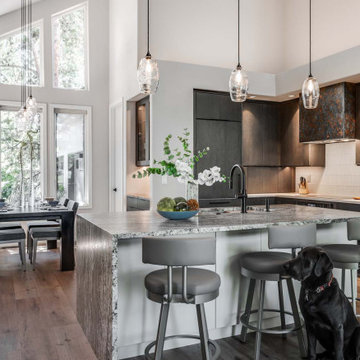
We opened up the kitchen area by removing a non-structural partial wall. Light now flows from the dining room into the entire home. We created an island with a waterfall granite countertop. The perimeter cabinets are flat panel white oak with "grey smoke" stain. Minimal black hardware, white quartz countertop, and white glass tile backsplash. The hood vent is custom made from oxidized steel by a local antique shop.
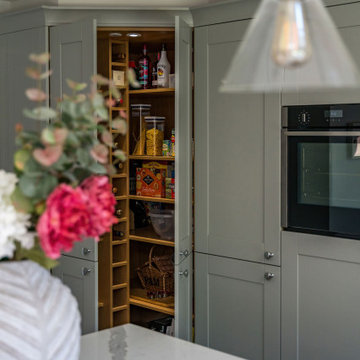
The new open-plan kitchen and living room have a sloped roof extension with skylights and large bi-folding doors. We designed the kitchen bespoke to our client's individual requirements with 6 seats at a large double sides island, a large corner pantry unit and a hot water tap. Off this space, there is also a utility room.
The seating area has a three-seater and a two-seater sofa which both recline. There is also still space to add a dining table if the client wishes in the future.
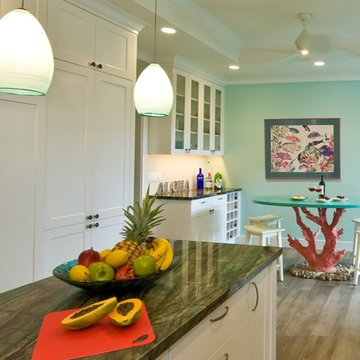
Augie Salbosa - Salbosa Photography
Inspiration pour une cuisine encastrable ethnique avec un évier de ferme, un placard à porte shaker, des portes de placard blanches, un plan de travail en granite, une crédence verte, une crédence en carreau de verre, un sol en vinyl et îlot.
Inspiration pour une cuisine encastrable ethnique avec un évier de ferme, un placard à porte shaker, des portes de placard blanches, un plan de travail en granite, une crédence verte, une crédence en carreau de verre, un sol en vinyl et îlot.
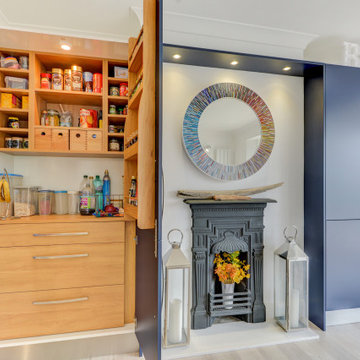
The Brief
The first time we visited this Ovingdean property was around 15 years ago, when we installed a traditional style kitchen for these clients. The brief for their second kitchen installation with us, was completely different, swapping a traditional style for a clean and modern aesthetic.
The requirement for this project sought a clever design incorporating social seating options, as well as including organised storage and a space designated to a fantastic drinks collection.
Design Elements
The layout of this kitchen makes the most of the space, with a large island the focal point of the main kitchen area. To include the designated storage for food and drinks, designer Aron has placed fitted pantries either side of a chimney breast, each with built-in storage for organisation.
The theme is a nod to the coastal location of this property, with a popular azure blue finish combined with gloss white cabinetry used for wall units and the island.
The furniture used in this kitchen is from British supplier Trend, with the flat-slab profile door deployed across all cabinetry. To soften edges around the island space curved units have been utilised alongside blanco maple quartz work surfaces from supplier Silestone.
Special Inclusions
High-specification cooking appliances have been included in this project, with a custom combination of Neff products incorporated to suit the needs of this client.
A Neff slide & hide oven, combination oven and warming drawer are grouped within furniture, with full-height Neff fridge and freezer located either side of the appliances. On the opposing side of the kitchen area, a Neff flexInduction hob has been incorporated with an in-built extractor integrated above.
Where possible appliances have been integrated behind furniture to not interrupt the theme of this space, with an integrated washing machine and dishwasher located within base units.
Project Highlight
The designated storage in the dining area is an enviable highlight of this space.
One is allocated to ambient foods, with the other used to house in impressive drinks collection, which teams perfectly with a built-in 60cm wine cabinet in the kitchen area. Both boast premium oak internals to help with organisation.
The End Result
The result of this project is a kitchen that utilises a lovely coastal theme, delivering on the modern brief required. The use of pantry storage for food and drink also leaves a wonderfully organised lasting impression.
If you have a similar home project, consult our expert designers to see how we can design your dream space.
To arrange an appointment visit a showroom or book an appointment online.
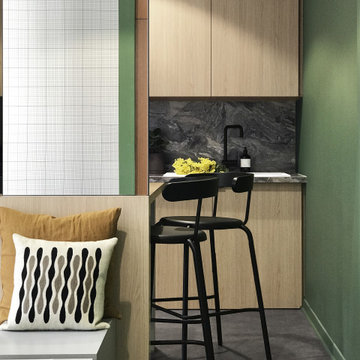
Idée de décoration pour une cuisine ouverte linéaire et encastrable design en bois clair avec un évier encastré, une crédence grise, un sol en vinyl, un sol gris et un plan de travail gris.
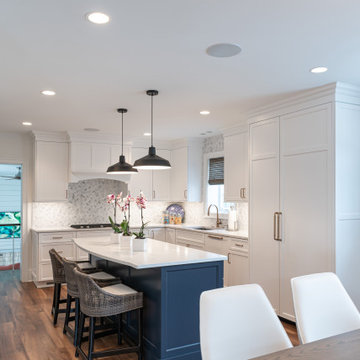
This large open kitchen was completely updated to include a custom cabinetry, a large center island, banquette seating and an extra large table to accommodate family and friends in the busy summer season. With plenty of lighting, extra large appliances and preparation space, everyone can get in on the cooking fun.

The blue paint and glass-tile backsplash contrasts with the neutral, modern tones of the cabinets and flooring.
Cette image montre une cuisine américaine encastrable minimaliste en L de taille moyenne avec un évier encastré, un placard à porte plane, des portes de placard blanches, un plan de travail en quartz, une crédence bleue, une crédence en carreau de verre, un sol en vinyl, îlot, un sol gris et un plan de travail gris.
Cette image montre une cuisine américaine encastrable minimaliste en L de taille moyenne avec un évier encastré, un placard à porte plane, des portes de placard blanches, un plan de travail en quartz, une crédence bleue, une crédence en carreau de verre, un sol en vinyl, îlot, un sol gris et un plan de travail gris.
Idées déco de cuisines encastrables avec un sol en vinyl
6