Idées déco de cuisines encastrables avec un sol noir
Trier par :
Budget
Trier par:Populaires du jour
141 - 160 sur 940 photos
1 sur 3
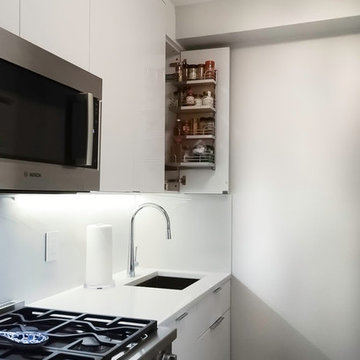
Aménagement d'une petite cuisine parallèle et encastrable moderne avec un évier encastré, un placard à porte plane, des portes de placard blanches, un plan de travail en quartz, une crédence blanche, une crédence en dalle de pierre, un sol noir et un plan de travail blanc.
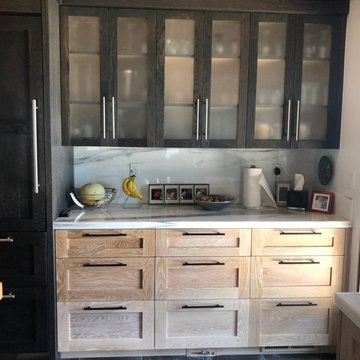
Idée de décoration pour une grande cuisine encastrable tradition en U et bois clair fermée avec un évier encastré, un placard à porte shaker, plan de travail en marbre, une crédence blanche, une crédence en marbre, un sol en carrelage de porcelaine, îlot, un sol noir et un plan de travail blanc.
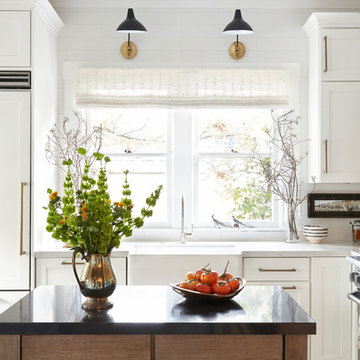
Michelle Drewes Photography
Cette photo montre une cuisine encastrable chic en L de taille moyenne et fermée avec un évier de ferme, un placard à porte shaker, des portes de placard blanches, un plan de travail en surface solide, une crédence blanche, une crédence en céramique, carreaux de ciment au sol, îlot et un sol noir.
Cette photo montre une cuisine encastrable chic en L de taille moyenne et fermée avec un évier de ferme, un placard à porte shaker, des portes de placard blanches, un plan de travail en surface solide, une crédence blanche, une crédence en céramique, carreaux de ciment au sol, îlot et un sol noir.
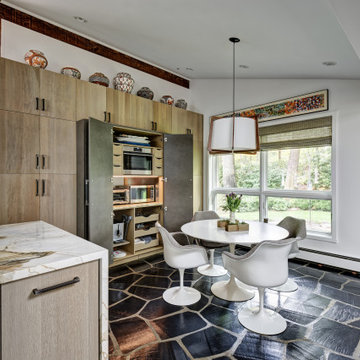
This is a great house. Perched high on a private, heavily wooded site, it has a rustic contemporary aesthetic. Vaulted ceilings, sky lights, large windows and natural materials punctuate the main spaces. The existing large format mosaic slate floor grabs your attention upon entering the home extending throughout the foyer, kitchen, and family room.
Specific requirements included a larger island with workspace for each of the homeowners featuring a homemade pasta station which requires small appliances on lift-up mechanisms as well as a custom-designed pasta drying rack. Both chefs wanted their own prep sink on the island complete with a garbage “shoot” which we concealed below sliding cutting boards. A second and overwhelming requirement was storage for a large collection of dishes, serving platters, specialty utensils, cooking equipment and such. To meet those needs we took the opportunity to get creative with storage: sliding doors were designed for a coffee station adjacent to the main sink; hid the steam oven, microwave and toaster oven within a stainless steel niche hidden behind pantry doors; added a narrow base cabinet adjacent to the range for their large spice collection; concealed a small broom closet behind the refrigerator; and filled the only available wall with full-height storage complete with a small niche for charging phones and organizing mail. We added 48” high base cabinets behind the main sink to function as a bar/buffet counter as well as overflow for kitchen items.
The client’s existing vintage commercial grade Wolf stove and hood commands attention with a tall backdrop of exposed brick from the fireplace in the adjacent living room. We loved the rustic appeal of the brick along with the existing wood beams, and complimented those elements with wired brushed white oak cabinets. The grayish stain ties in the floor color while the slab door style brings a modern element to the space. We lightened the color scheme with a mix of white marble and quartz countertops. The waterfall countertop adjacent to the dining table shows off the amazing veining of the marble while adding contrast to the floor. Special materials are used throughout, featured on the textured leather-wrapped pantry doors, patina zinc bar countertop, and hand-stitched leather cabinet hardware. We took advantage of the tall ceilings by adding two walnut linear pendants over the island that create a sculptural effect and coordinated them with the new dining pendant and three wall sconces on the beam over the main sink.
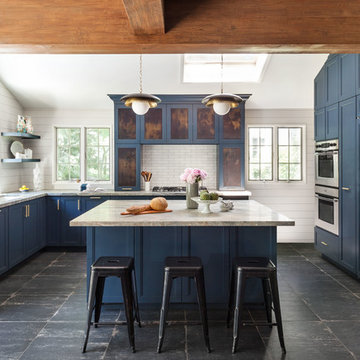
Regan Wood Photography
Inspiration pour une grande cuisine ouverte encastrable traditionnelle en U avec un évier encastré, un placard avec porte à panneau encastré, des portes de placard bleues, une crédence blanche, une crédence en carrelage métro, îlot, un sol noir, un plan de travail gris, un plan de travail en granite et carreaux de ciment au sol.
Inspiration pour une grande cuisine ouverte encastrable traditionnelle en U avec un évier encastré, un placard avec porte à panneau encastré, des portes de placard bleues, une crédence blanche, une crédence en carrelage métro, îlot, un sol noir, un plan de travail gris, un plan de travail en granite et carreaux de ciment au sol.
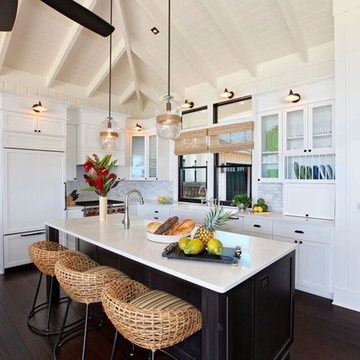
In the kitchen the plantation style detailing is seen in the traditional style sconce lights and oil rubbed bronze hardware. The white shaker cabinets make the kitchen feel light and airy while the ebony island adds contrast. The wicker stools and blinds add warmth to the otherwise white pallet. The glass pendants are seeded glass with hemp rope detailing, we continued the use of seeded glass on the glass cabinet doors to create a sense of continuity to the space.
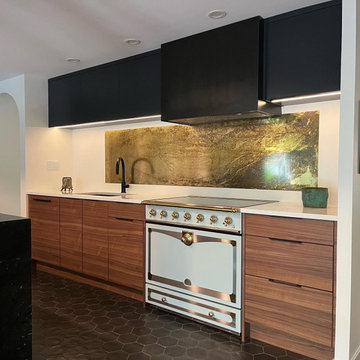
Exemple d'une cuisine ouverte encastrable tendance de taille moyenne avec un évier 1 bac, un placard à porte plane, des portes de placard noires, une crédence en quartz modifié, un sol en carrelage de céramique, îlot et un sol noir.
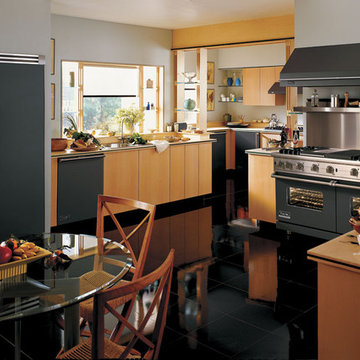
A full Viking kitchen in Graphite Gray. Featuring a 60" Dual Fuel Range, Pro-Style Hood, 48" Built-In Refrigerator, and Dishwasher.
Idées déco pour une cuisine américaine encastrable contemporaine en U et bois clair avec un évier 2 bacs, un placard à porte plane, un plan de travail en bois, un sol en carrelage de porcelaine, une péninsule et un sol noir.
Idées déco pour une cuisine américaine encastrable contemporaine en U et bois clair avec un évier 2 bacs, un placard à porte plane, un plan de travail en bois, un sol en carrelage de porcelaine, une péninsule et un sol noir.

Wood siding of the exterior wraps into the house at the south end of the kitchen concealing a pantry and panel-ready column, FIsher&Paykel refrigerator and freezer as well as a coffee bar. An assemblage of textures and raw materials including a dark-hued, minimalist layout for the kitchen opens to living room with panoramic views of the canyon to the left and the street on the right. We dropped the kitchen ceiling to be lower than the living room by 24 inches. There is a roof garden of meadow grasses and agave above the kitchen which thermally insulates cooling the kitchen space. Soapstone counter top, backsplash and shelf/window sill, Brizo faucet with Farrow & Ball "Pitch Black" painted cabinets complete the edges. The smooth stucco of the exterior walls and roof overhang wraps inside to the ceiling passing the wide screen windows facing the street.
An American black walnut island with Fyrn counter stools separate the kitchen and living room over a floor of black, irregular-shaped flagstone. Delta Light fixtures were used throughout for their discreet beauty yet highly functional settings.
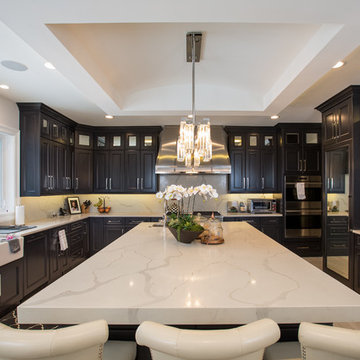
Inspiration pour une cuisine encastrable traditionnelle en U fermée avec un évier de ferme, un placard avec porte à panneau encastré, des portes de placard noires, une crédence beige, un sol en carrelage de céramique, îlot et un sol noir.

This beautiful lakefront New Jersey home is replete with exquisite design. The sprawling living area flaunts super comfortable seating that can accommodate large family gatherings while the stonework fireplace wall inspired the color palette. The game room is all about practical and functionality, while the master suite displays all things luxe. The fabrics and upholstery are from high-end showrooms like Christian Liaigre, Ralph Pucci, Holly Hunt, and Dennis Miller. Lastly, the gorgeous art around the house has been hand-selected for specific rooms and to suit specific moods.
Project completed by New York interior design firm Betty Wasserman Art & Interiors, which serves New York City, as well as across the tri-state area and in The Hamptons.
For more about Betty Wasserman, click here: https://www.bettywasserman.com/
To learn more about this project, click here:
https://www.bettywasserman.com/spaces/luxury-lakehouse-new-jersey/
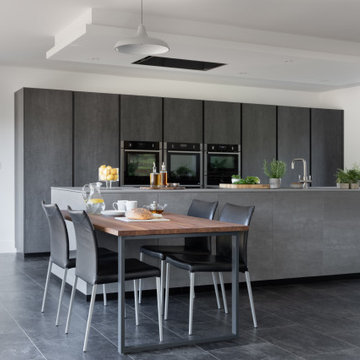
We have completed a breathtaking project for some previous clients in their new-build home. This stunning kitchen and utility uses Mereway’s Q-Line range in ‘Pietra Ceramica’ and ‘Grafite Ceramica’. We matched the worktops using Laminam’s ‘Pietra di Savoia Antracite Bocciardata’ and ‘Pietra di Savoia Grigia Bocciardata’ to create a stunning, industrial finish. The ceramic itself has the most beautiful, dramatic and interesting finish due to its unique texture and colour. A key design feature was having the tall bank of units in the darker tone, and island in the lighter tone in order to create more contrast and highlight the beauty of the materials. Sleek, black plinths create a ‘floating’ illusion, adding interest to the overall space.
Our design brief for this project was to create a contemporary, hybrid space that harmoniously balanced their day to day life with their social life. Plenty of storage space, a large island, drinks area and a matching utility were core factors of the brief with a primary focus on accessibility as one of our clients is a wheelchair user. Being able to have a kitchen to prepare meals in as a couple was an important factor in the overall design of the kitchen, which is why the recess in the kitchen island is a core feature.
The kitchen table is a thing of beauty in itself, thoughtful design resulted in the table being adjoined to the island. The wood used by Spekva is a stunning feature that stands out so well on its own, and creates a natural warmth, so a simple design for the legs was paramount. Our focus here was on the attention to detail of the legs, which we had specially crafted in order to match the grip ledges of the tall bank of units. This element of the design was crucial to ensuring continuity between the island and table, yet give the design another dimension and another beautiful feature.
Creating a drinks area adds to the social element of the brief. Therefore, on the opposite side of the island, we installed a bar area which includes a wine cooler and built-under fridge for soft drinks and beer.
The utility room stays very much in the same direction, which is something we felt important as the utility room can be seen from the kitchen/dining area. Instead of fitting units in the luxurious ceramic, we opted to have units in a competitively priced concrete-effect laminate. This finish fits perfectly into the overall design and is extremely practical for a utility room. The space is kitted out with integrated laundry equipment, a sink and tap and additional storage.
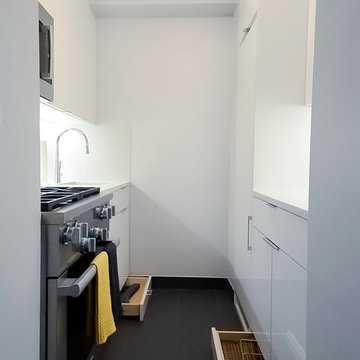
Cette image montre une petite cuisine encastrable et parallèle minimaliste avec un évier encastré, un sol noir, un placard à porte plane, des portes de placard blanches, un plan de travail en quartz, une crédence blanche, une crédence en dalle de pierre, aucun îlot et un plan de travail blanc.
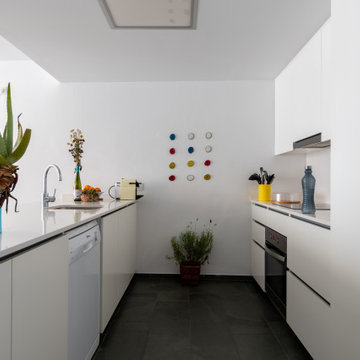
Cette image montre une cuisine parallèle et encastrable design de taille moyenne avec un évier encastré, un placard à porte plane, des portes de placard blanches, une crédence blanche, un sol en carrelage de porcelaine, une péninsule, un sol noir et un plan de travail blanc.
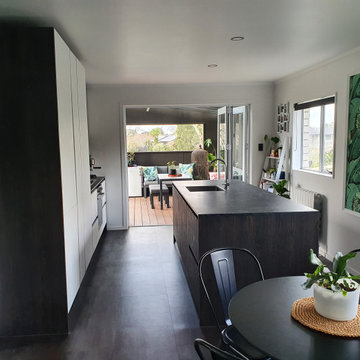
This brand new kitchen modernizes this space and creates an open area to entertain indoors or outdoors
Aménagement d'une cuisine américaine encastrable moderne en U de taille moyenne avec un évier 1 bac, un plan de travail en stratifié, une crédence noire, sol en stratifié, îlot, un sol noir et plan de travail noir.
Aménagement d'une cuisine américaine encastrable moderne en U de taille moyenne avec un évier 1 bac, un plan de travail en stratifié, une crédence noire, sol en stratifié, îlot, un sol noir et plan de travail noir.
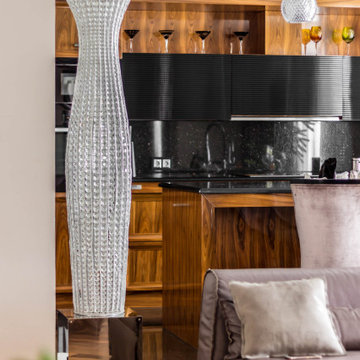
Cette photo montre une cuisine américaine linéaire, encastrable et blanche et bois éclectique de taille moyenne avec un évier encastré, un placard à porte plane, des portes de placard marrons, plan de travail en marbre, une crédence noire, une crédence en dalle de pierre, un sol en carrelage de porcelaine, îlot, un sol noir, plan de travail noir et un plafond décaissé.
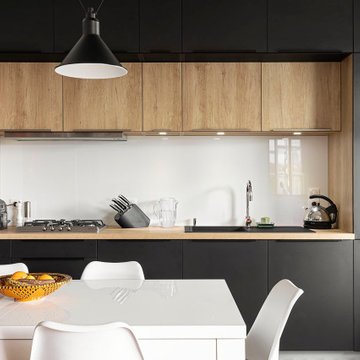
Cuisine ouverte sur le salon - La table et les verrières marquent visuellement la séparation
Cette photo montre une grande cuisine américaine linéaire et encastrable tendance avec un évier 1 bac, un placard à porte plane, des portes de placard noires, un plan de travail en stratifié, une crédence blanche, une crédence en feuille de verre, carreaux de ciment au sol, aucun îlot, un sol noir et un plan de travail beige.
Cette photo montre une grande cuisine américaine linéaire et encastrable tendance avec un évier 1 bac, un placard à porte plane, des portes de placard noires, un plan de travail en stratifié, une crédence blanche, une crédence en feuille de verre, carreaux de ciment au sol, aucun îlot, un sol noir et un plan de travail beige.
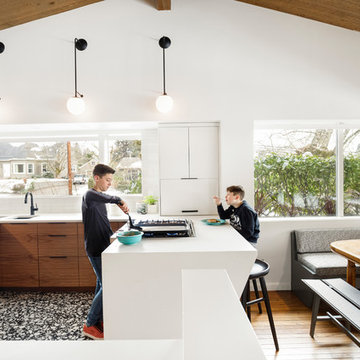
Meagan Larsen Photography
Exemple d'une petite cuisine américaine encastrable nature en U et bois foncé avec un évier encastré, un placard à porte plane, un plan de travail en quartz modifié, une crédence blanche, une crédence en céramique, un sol en terrazzo, un sol noir et un plan de travail blanc.
Exemple d'une petite cuisine américaine encastrable nature en U et bois foncé avec un évier encastré, un placard à porte plane, un plan de travail en quartz modifié, une crédence blanche, une crédence en céramique, un sol en terrazzo, un sol noir et un plan de travail blanc.

Photographer - Brett Charles
Cette photo montre une petite cuisine ouverte linéaire et encastrable scandinave avec un évier 1 bac, un placard à porte plane, des portes de placard grises, un plan de travail en bois, une crédence blanche, une crédence en bois, parquet peint, aucun îlot, un sol noir et un plan de travail marron.
Cette photo montre une petite cuisine ouverte linéaire et encastrable scandinave avec un évier 1 bac, un placard à porte plane, des portes de placard grises, un plan de travail en bois, une crédence blanche, une crédence en bois, parquet peint, aucun îlot, un sol noir et un plan de travail marron.
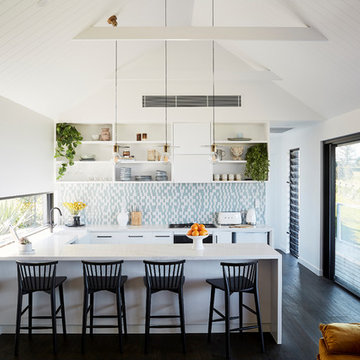
Aménagement d'une cuisine ouverte encastrable bord de mer en U avec un évier de ferme, un placard à porte plane, des portes de placard blanches, une crédence multicolore, parquet foncé, une péninsule, un sol noir et un plan de travail blanc.
Idées déco de cuisines encastrables avec un sol noir
8