Idées déco de cuisines encastrables avec une crédence en carreau de porcelaine
Trier par :
Budget
Trier par:Populaires du jour
161 - 180 sur 5 212 photos
1 sur 3
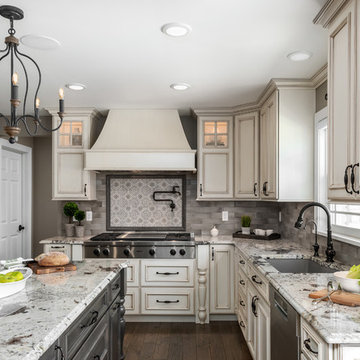
Cette photo montre une cuisine ouverte encastrable chic en U de taille moyenne avec un évier encastré, un placard avec porte à panneau encastré, des portes de placard blanches, un plan de travail en granite, une crédence grise, une crédence en carreau de porcelaine, un sol en bois brun, îlot, un sol gris et un plan de travail multicolore.
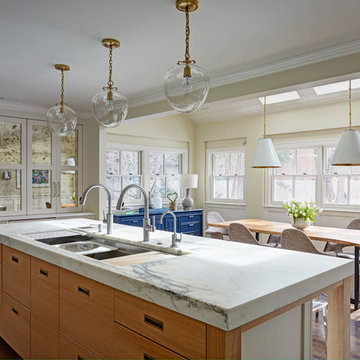
Free ebook, Creating the Ideal Kitchen. DOWNLOAD NOW
This large open concept kitchen and dining space was created by removing a load bearing wall between the old kitchen and a porch area. The new porch was insulated and incorporated into the overall space. The kitchen remodel was part of a whole house remodel so new quarter sawn oak flooring, a vaulted ceiling, windows and skylights were added.
A large calcutta marble topped island takes center stage. It houses a 5’ galley workstation - a sink that provides a convenient spot for prepping, serving, entertaining and clean up. A 36” induction cooktop is located directly across from the island for easy access. Two appliance garages on either side of the cooktop house small appliances that are used on a daily basis.
Honeycomb tile by Ann Sacks and open shelving along the cooktop wall add an interesting focal point to the room. Antique mirrored glass faces the storage unit housing dry goods and a beverage center. “I chose details for the space that had a bit of a mid-century vibe that would work well with what was originally a 1950s ranch. Along the way a previous owner added a 2nd floor making it more of a Cape Cod style home, a few eclectic details felt appropriate”, adds Klimala.
The wall opposite the cooktop houses a full size fridge, freezer, double oven, coffee machine and microwave. “There is a lot of functionality going on along that wall”, adds Klimala. A small pull out countertop below the coffee machine provides a spot for hot items coming out of the ovens.
The rooms creamy cabinetry is accented by quartersawn white oak at the island and wrapped ceiling beam. The golden tones are repeated in the antique brass light fixtures.
“This is the second kitchen I’ve had the opportunity to design for myself. My taste has gotten a little less traditional over the years, and although I’m still a traditionalist at heart, I had some fun with this kitchen and took some chances. The kitchen is super functional, easy to keep clean and has lots of storage to tuck things away when I’m done using them. The casual dining room is fabulous and is proving to be a great spot to linger after dinner. We love it!”
Designed by: Susan Klimala, CKD, CBD
For more information on kitchen and bath design ideas go to: www.kitchenstudio-ge.com
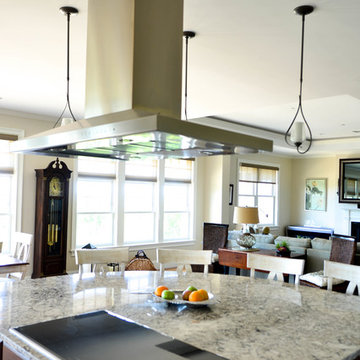
64 Degrees Photography
Idée de décoration pour une cuisine linéaire et encastrable marine en bois foncé fermée et de taille moyenne avec un placard avec porte à panneau encastré, un plan de travail en granite, îlot, une crédence beige, une crédence en carreau de porcelaine, parquet clair et un sol beige.
Idée de décoration pour une cuisine linéaire et encastrable marine en bois foncé fermée et de taille moyenne avec un placard avec porte à panneau encastré, un plan de travail en granite, îlot, une crédence beige, une crédence en carreau de porcelaine, parquet clair et un sol beige.
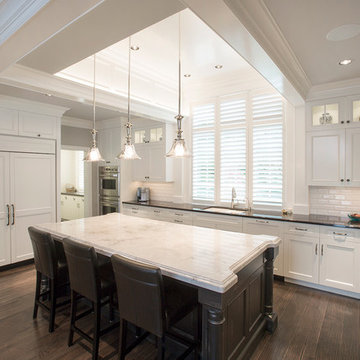
Kurt Johnson
Inspiration pour une grande cuisine américaine encastrable traditionnelle en U et bois vieilli avec un évier encastré, un placard avec porte à panneau encastré, un plan de travail en quartz modifié, une crédence blanche, une crédence en carreau de porcelaine, parquet foncé et îlot.
Inspiration pour une grande cuisine américaine encastrable traditionnelle en U et bois vieilli avec un évier encastré, un placard avec porte à panneau encastré, un plan de travail en quartz modifié, une crédence blanche, une crédence en carreau de porcelaine, parquet foncé et îlot.
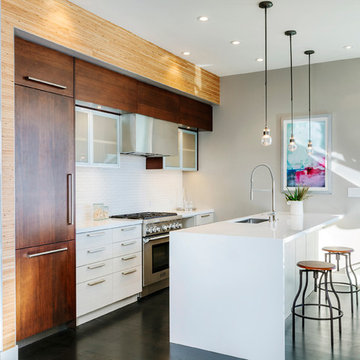
lucas Fladzinski
Réalisation d'une petite cuisine américaine parallèle et encastrable design en bois brun avec un évier encastré, un placard à porte plane, un plan de travail en quartz modifié, une crédence blanche, une crédence en carreau de porcelaine, parquet foncé et îlot.
Réalisation d'une petite cuisine américaine parallèle et encastrable design en bois brun avec un évier encastré, un placard à porte plane, un plan de travail en quartz modifié, une crédence blanche, une crédence en carreau de porcelaine, parquet foncé et îlot.
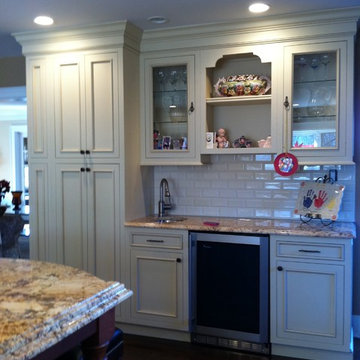
Traditional custom kitchen
Aménagement d'une cuisine américaine encastrable classique en L de taille moyenne avec un évier de ferme, un placard à porte affleurante, des portes de placard blanches, un plan de travail en granite, une crédence blanche, une crédence en carreau de porcelaine, parquet foncé et îlot.
Aménagement d'une cuisine américaine encastrable classique en L de taille moyenne avec un évier de ferme, un placard à porte affleurante, des portes de placard blanches, un plan de travail en granite, une crédence blanche, une crédence en carreau de porcelaine, parquet foncé et îlot.
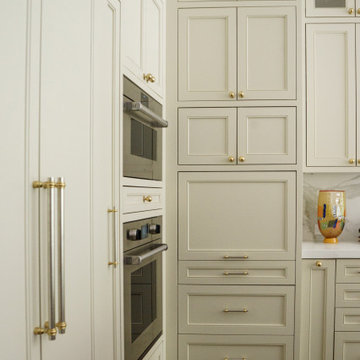
New Timeless traditional and elegant Kitchen
Cette image montre une grande cuisine ouverte encastrable traditionnelle en L avec un évier encastré, un placard à porte shaker, des portes de placard beiges, un plan de travail en surface solide, une crédence blanche, une crédence en carreau de porcelaine, un sol en bois brun, îlot, un sol marron et un plan de travail blanc.
Cette image montre une grande cuisine ouverte encastrable traditionnelle en L avec un évier encastré, un placard à porte shaker, des portes de placard beiges, un plan de travail en surface solide, une crédence blanche, une crédence en carreau de porcelaine, un sol en bois brun, îlot, un sol marron et un plan de travail blanc.
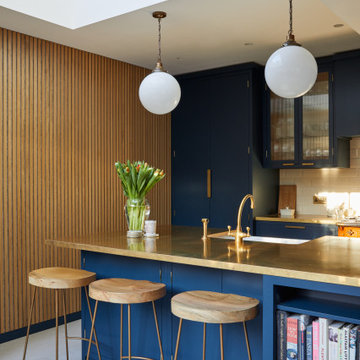
Idée de décoration pour une cuisine parallèle et encastrable minimaliste de taille moyenne avec un évier posé, un placard à porte shaker, des portes de placard bleues, un plan de travail en cuivre, une crédence blanche, une crédence en carreau de porcelaine et îlot.

This luxury kitchen was designed for our clients based in Denham, West London.
Tall ceiling high dark walnut units are designed across the outer of the kitchen.
A stand out island takes centre stage with Siemens gas and induction hobs for cooking and space to fit up to 6 people. A pop up socket with plug and usb power is cleverly hidden within the worktop, allowing easy access to use worktop appliances or laptops when working from home.
Beautifully lit brass shelves are incorporate into the design and match the warm brown and gold colour veins in the worktop.
The kitchen features a bespoke hidden pantry and bar with carbon grey internal units.
Appliances used through out the kitchen include, Siemens, Falmac and Quooker.
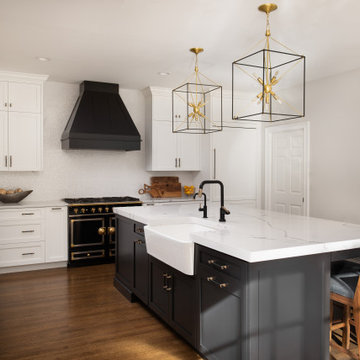
Custom cabinets were built for this kitchen. The focal point is the La Cornue Range paired with the black hood. The pendants and cabinet hardware add some bling to this tuxedo kitchen.
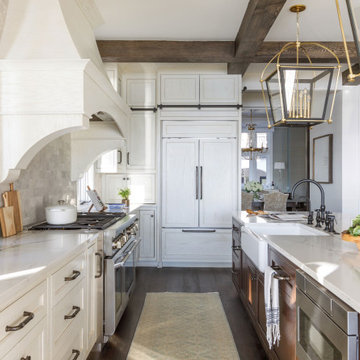
Photo: Jessie Preza Photography
Cette photo montre une grande cuisine encastrable méditerranéenne en L avec un évier 2 bacs, un placard à porte affleurante, des portes de placard blanches, un plan de travail en quartz modifié, une crédence beige, une crédence en carreau de porcelaine, parquet foncé, îlot, un sol marron, un plan de travail blanc et poutres apparentes.
Cette photo montre une grande cuisine encastrable méditerranéenne en L avec un évier 2 bacs, un placard à porte affleurante, des portes de placard blanches, un plan de travail en quartz modifié, une crédence beige, une crédence en carreau de porcelaine, parquet foncé, îlot, un sol marron, un plan de travail blanc et poutres apparentes.
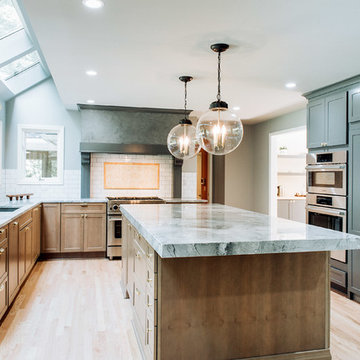
Cette image montre une arrière-cuisine linéaire et encastrable minimaliste de taille moyenne avec un évier encastré, un placard à porte shaker, des portes de placard grises, un plan de travail en quartz, une crédence jaune, une crédence en carreau de porcelaine, parquet clair, îlot, un sol beige et un plan de travail gris.
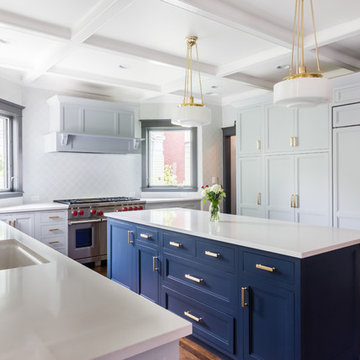
New kitchen featuring a BM Hale Navy island and SW Gray Screen cabinets.
Photography by Lauren Nemtsev
Exemple d'une cuisine ouverte encastrable chic en U avec un évier intégré, un placard à porte shaker, des portes de placard bleues, un plan de travail en granite, une crédence blanche, une crédence en carreau de porcelaine, parquet foncé, îlot et un sol marron.
Exemple d'une cuisine ouverte encastrable chic en U avec un évier intégré, un placard à porte shaker, des portes de placard bleues, un plan de travail en granite, une crédence blanche, une crédence en carreau de porcelaine, parquet foncé, îlot et un sol marron.

World Renowned Architecture Firm Fratantoni Design created this beautiful home! They design home plans for families all over the world in any size and style. They also have in-house Interior Designer Firm Fratantoni Interior Designers and world class Luxury Home Building Firm Fratantoni Luxury Estates! Hire one or all three companies to design and build and or remodel your home!
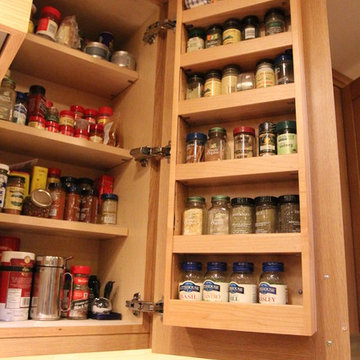
Exemple d'une très grande cuisine américaine encastrable moderne en L et bois brun avec un évier encastré, un placard à porte shaker, un plan de travail en quartz modifié, une crédence beige, une crédence en carreau de porcelaine, un sol en carrelage de porcelaine et îlot.
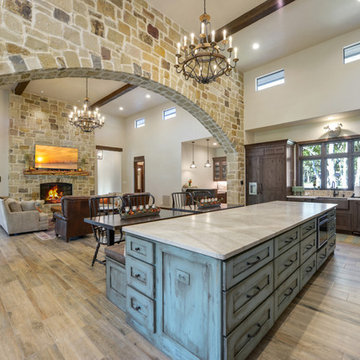
Photo by: atg.photography
Cette image montre une cuisine ouverte encastrable chalet en L et bois vieilli avec un évier de ferme, un placard à porte shaker, un plan de travail en granite, une crédence multicolore, une crédence en carreau de porcelaine, un sol en carrelage de céramique, îlot, un sol marron et un plan de travail beige.
Cette image montre une cuisine ouverte encastrable chalet en L et bois vieilli avec un évier de ferme, un placard à porte shaker, un plan de travail en granite, une crédence multicolore, une crédence en carreau de porcelaine, un sol en carrelage de céramique, îlot, un sol marron et un plan de travail beige.
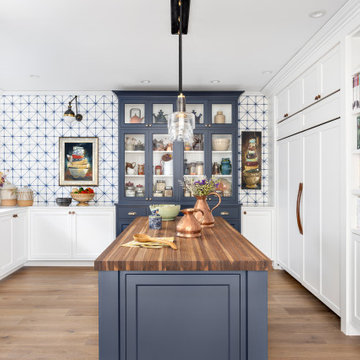
Our clients hired us to completely renovate and furnish their PEI home — and the results were transformative. Inspired by their natural views and love of entertaining, each space in this PEI home is distinctly original yet part of the collective whole.
We used color, patterns, and texture to invite personality into every room: the fish scale tile backsplash mosaic in the kitchen, the custom lighting installation in the dining room, the unique wallpapers in the pantry, powder room and mudroom, and the gorgeous natural stone surfaces in the primary bathroom and family room.
We also hand-designed several features in every room, from custom furnishings to storage benches and shelving to unique honeycomb-shaped bar shelves in the basement lounge.
The result is a home designed for relaxing, gathering, and enjoying the simple life as a couple.

With the goal of creating larger, brighter, and more open spaces within the footprint of an existing house, BiglarKinyan reimagined the flow and proportions of existing rooms with in this house.
In this kitchen space, return walls of an original U shaped kitchen were eliminated to create a long and efficient linear kitchen with island. Rear windows facing a ravine were enlarged to invite more light and views indoors. Space was borrowed from an adjacent dining and living room, which was combined and reproportioned to create a kitchen pantry and bar, larger dining room and a piano lounge.
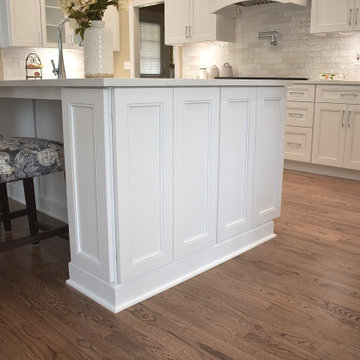
This kitchen was designed with classic painted white custom cabinetry trimmed with crown moldings and featuring a custom wood hood. Subzero and Wolf appliances were this homeowners choices for exceptional cooking in a well designed space.
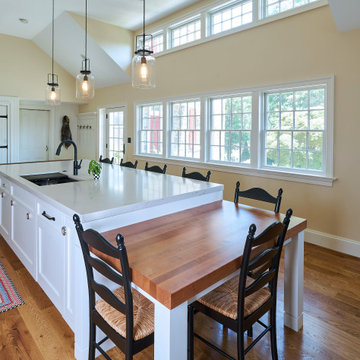
This sun-filled farmhouse kitchen is the focal point of this home’s new addition. The kitchen is white with wood elements, giving it a contemporary feel. From the recessed outlets in the island, to the columns adorning the island, to the hood with walnut trim, to the paneled refrigerator that matches the cabinetry, every detail was customized for the homeowners. The kitchen is anchored by a large island with seating for seven and tons of storage. The island is bookended by additional components topped by walnut butcher block counters. One end serves as a table and the other end is an extra area for food prep and storage. There is also a cutting board integrated into the sink. The white quartz on the island and main kitchen counters and white subway tile backsplash give the kitchen a modern, sleek look. The walnut trim around the hood is a special touch that ties directly into the walnut butcher block counters.
After tearing down this home's existing addition, we set out to create a new addition with a modern farmhouse feel that still blended seamlessly with the original house. The addition includes a kitchen great room, laundry room and sitting room. Outside, we perfectly aligned the cupola on top of the roof, with the upper story windows and those with the lower windows, giving the addition a clean and crisp look. Using granite from Chester County, mica schist stone and hardy plank siding on the exterior walls helped the addition to blend in seamlessly with the original house. Inside, we customized each new space by paying close attention to the little details. Reclaimed wood for the mantle and shelving, sleek and subtle lighting under the reclaimed shelves, unique wall and floor tile, recessed outlets in the island, walnut trim on the hood, paneled appliances, and repeating materials in a symmetrical way work together to give the interior a sophisticated yet comfortable feel.
Rudloff Custom Builders has won Best of Houzz for Customer Service in 2014, 2015 2016, 2017 and 2019. We also were voted Best of Design in 2016, 2017, 2018, 2019 which only 2% of professionals receive. Rudloff Custom Builders has been featured on Houzz in their Kitchen of the Week, What to Know About Using Reclaimed Wood in the Kitchen as well as included in their Bathroom WorkBook article. We are a full service, certified remodeling company that covers all of the Philadelphia suburban area. This business, like most others, developed from a friendship of young entrepreneurs who wanted to make a difference in their clients’ lives, one household at a time. This relationship between partners is much more than a friendship. Edward and Stephen Rudloff are brothers who have renovated and built custom homes together paying close attention to detail. They are carpenters by trade and understand concept and execution. Rudloff Custom Builders will provide services for you with the highest level of professionalism, quality, detail, punctuality and craftsmanship, every step of the way along our journey together.
Specializing in residential construction allows us to connect with our clients early in the design phase to ensure that every detail is captured as you imagined. One stop shopping is essentially what you will receive with Rudloff Custom Builders from design of your project to the construction of your dreams, executed by on-site project managers and skilled craftsmen. Our concept: envision our client’s ideas and make them a reality. Our mission: CREATING LIFETIME RELATIONSHIPS BUILT ON TRUST AND INTEGRITY.
Photo Credit: Linda McManus Images
Idées déco de cuisines encastrables avec une crédence en carreau de porcelaine
9