Idées déco de cuisines encastrables avec une crédence en carreau de verre
Trier par :
Budget
Trier par:Populaires du jour
1 - 20 sur 4 662 photos
1 sur 3

Aménagement d'une cuisine ouverte encastrable contemporaine en L de taille moyenne avec un évier intégré, un placard à porte plane, des portes de placard noires, une crédence beige, une crédence en carreau de verre, îlot, un sol multicolore et un plan de travail blanc.
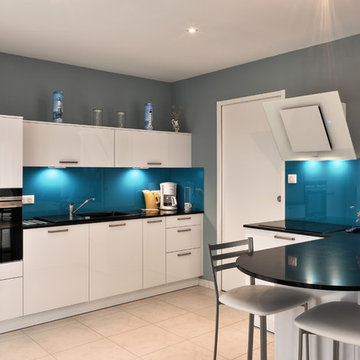
réalisée par RB CUISINES ET CREATIONS
Inspiration pour une cuisine ouverte encastrable design en U de taille moyenne avec un évier 1 bac, un plan de travail en quartz, une crédence noire, une crédence en carreau de verre, un sol en carrelage de céramique, un sol blanc et plan de travail noir.
Inspiration pour une cuisine ouverte encastrable design en U de taille moyenne avec un évier 1 bac, un plan de travail en quartz, une crédence noire, une crédence en carreau de verre, un sol en carrelage de céramique, un sol blanc et plan de travail noir.

Inspiration pour une grande cuisine ouverte encastrable traditionnelle en L avec des portes de placard blanches, un évier de ferme, un placard à porte shaker, un plan de travail en surface solide, une crédence multicolore, une crédence en carreau de verre, un sol en bois brun, îlot et un sol marron.

This modern kitchen proves that black and white does not have to be boring, but can truly be BOLD! The wire brushed oak cabinets were painted black and white add texture while the aluminum trim gives it undeniably modern look. Don't let appearances fool you this kitchen was built for cooks, featuring all Sub-Zero and Wolf appliances including a retractable down draft vent hood.

www.nestkbhomedesign.com
Photos: Linda McKee
With large cabinet space everything you ever needed to be a chef has the perfect space.
Inspiration pour une cuisine ouverte encastrable traditionnelle en U de taille moyenne avec un évier encastré, un placard à porte shaker, des portes de placard marrons, un plan de travail en quartz modifié, une crédence grise, une crédence en carreau de verre, parquet clair, îlot, un sol marron, un plan de travail blanc et un plafond voûté.
Inspiration pour une cuisine ouverte encastrable traditionnelle en U de taille moyenne avec un évier encastré, un placard à porte shaker, des portes de placard marrons, un plan de travail en quartz modifié, une crédence grise, une crédence en carreau de verre, parquet clair, îlot, un sol marron, un plan de travail blanc et un plafond voûté.
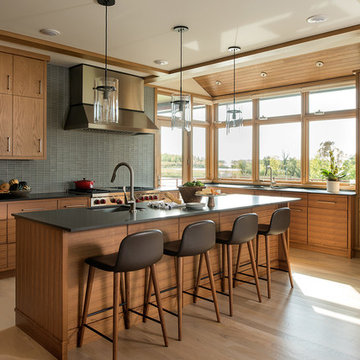
Scott Amundson Photography
Cette image montre une cuisine encastrable design en L et bois brun avec un évier encastré, un placard à porte plane, une crédence grise, une crédence en carreau de verre, parquet clair, îlot et un sol beige.
Cette image montre une cuisine encastrable design en L et bois brun avec un évier encastré, un placard à porte plane, une crédence grise, une crédence en carreau de verre, parquet clair, îlot et un sol beige.
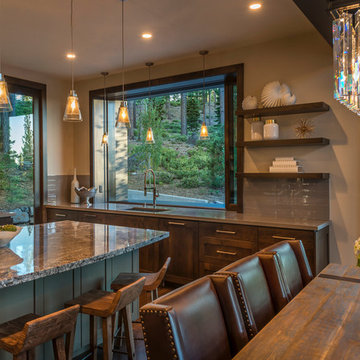
Vance Fox
Idées déco pour une cuisine ouverte encastrable montagne en U et bois foncé de taille moyenne avec un évier encastré, un placard à porte shaker, un plan de travail en granite, une crédence grise, une crédence en carreau de verre, parquet foncé, îlot et un sol marron.
Idées déco pour une cuisine ouverte encastrable montagne en U et bois foncé de taille moyenne avec un évier encastré, un placard à porte shaker, un plan de travail en granite, une crédence grise, une crédence en carreau de verre, parquet foncé, îlot et un sol marron.
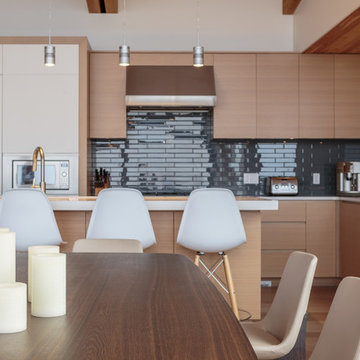
Inspiration pour une cuisine ouverte encastrable design en L et bois clair de taille moyenne avec un évier 2 bacs, un placard à porte plane, un plan de travail en surface solide, une crédence grise, une crédence en carreau de verre, parquet clair, îlot et un sol marron.
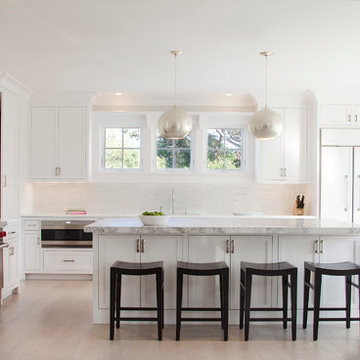
Jeffrey Allen
Aménagement d'une grande cuisine américaine encastrable moderne en L avec un placard à porte shaker, des portes de placard blanches, plan de travail en marbre, une crédence blanche, une crédence en carreau de verre, parquet clair et îlot.
Aménagement d'une grande cuisine américaine encastrable moderne en L avec un placard à porte shaker, des portes de placard blanches, plan de travail en marbre, une crédence blanche, une crédence en carreau de verre, parquet clair et îlot.
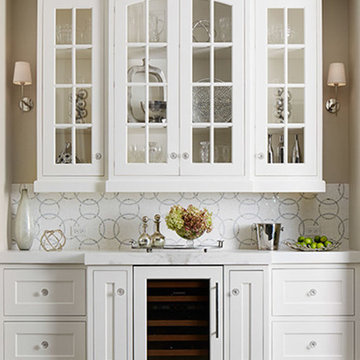
Exemple d'une grande arrière-cuisine linéaire et encastrable chic avec un évier encastré, un placard à porte plane, des portes de placard blanches, plan de travail en marbre, une crédence blanche, une crédence en carreau de verre, un sol en bois brun et îlot.

Cooper Photography
Réalisation d'une cuisine américaine encastrable ethnique en U et bois clair de taille moyenne avec un évier encastré, un placard avec porte à panneau surélevé, un plan de travail en granite, une crédence multicolore, une crédence en carreau de verre, un sol en carrelage de porcelaine, 2 îlots et un sol beige.
Réalisation d'une cuisine américaine encastrable ethnique en U et bois clair de taille moyenne avec un évier encastré, un placard avec porte à panneau surélevé, un plan de travail en granite, une crédence multicolore, une crédence en carreau de verre, un sol en carrelage de porcelaine, 2 îlots et un sol beige.

The custom height single ovens were placed side by side to allow for easy use and the large island provided plenty of work space. The combination of clean sleek lines with a variety of finishes and textures keeps this “beach house cottage look” current and comfortable.
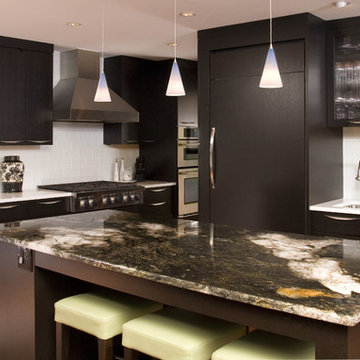
This contemporary kitchen balances the lightness of white countertops with the dark chocolate stained rift oak cabinets and a granite slab island that pulls it all together. The clients’ wanted a working kitchen that allows a cook and separate prep cook to work together without interference while keeping the clean lines of the entire space. Upon a closer look it has hidden gems enhancing its efficiency and functionality. The glass tile backsplash not only adds a touch of luster but it easy to clean. Just across the range top is a six inch deep cabinet within reach containing all the necessary spices and oils. Hidden right next to the pantry is a cork board and ironing board making this space both beautiful and mult-ifunctional. The island is a divider to the main living space, a place to store cookbooks and wine bottles, and also provides enough space for guests and a prep area. The bar area boasts a second sink, chilled wine refrigerator and a built in coffee machine so that anyone can obtain their favorite beverage without interfering with the rest of the space. With all of this in view from the main living area it was important that it still maintains the feel of a living space and not just a kitchen. Incorporating cabinets that show the collection of colorful dishes behind reeded glass along with a display shelf above the sink not only prove to be useful but draws the eye to the beauty of the space. This kitchen that is both functional with every square inch and maintains the clients’ desires for honest clean lines creates stunning first impression while also creating an inviting environment.

This young family wanted to update their kitchen and loved getting away to the coast. We tried to bring a little of the coast to their suburban Chicago home. The statement pantry doors with antique mirror add a wonderful element to the space. The large island gives the family a wonderful space to hang out, The custom "hutch' area is actual full of hidden outlets to allow for all of the electronics a place to charge.
Warm brass details and the stunning tile complete the area.

COASTAL, SERENE LARGE ISLAND WITH RECLAIMED WOOD AND QUARTZITE, CUSTOM HOOD, SCONCES FLANKING HOOD, PANTRY CABINETRY, FARROW & BALL PAINT
Cette photo montre une cuisine américaine encastrable bord de mer avec un placard à porte shaker, un plan de travail en quartz, une crédence verte, une crédence en carreau de verre, un sol en bois brun, îlot et poutres apparentes.
Cette photo montre une cuisine américaine encastrable bord de mer avec un placard à porte shaker, un plan de travail en quartz, une crédence verte, une crédence en carreau de verre, un sol en bois brun, îlot et poutres apparentes.

Stacy Zarin-Goldberg
Idées déco pour une cuisine ouverte linéaire et encastrable craftsman de taille moyenne avec un évier encastré, un placard avec porte à panneau encastré, des portes de placards vertess, un plan de travail en quartz modifié, une crédence verte, une crédence en carreau de verre, un sol en bois brun, îlot, un sol marron et un plan de travail gris.
Idées déco pour une cuisine ouverte linéaire et encastrable craftsman de taille moyenne avec un évier encastré, un placard avec porte à panneau encastré, des portes de placards vertess, un plan de travail en quartz modifié, une crédence verte, une crédence en carreau de verre, un sol en bois brun, îlot, un sol marron et un plan de travail gris.

A stunning period property in the heart of London, the homeowners of this beautiful town house have created a stunning, boutique hotel vibe throughout, and Burlanes were commissioned to design and create a kitchen with charisma and rustic charm.
Handpainted in Farrow & Ball 'Studio Green', the Burlanes Hoyden cabinetry is handmade to fit the dimensions of the room exactly, complemented perfectly with Silestone worktops in 'Iconic White'.

Photos by Beth Singer
Architecture/Build: Luxe Homes Design Build
Inspiration pour une cuisine américaine encastrable design en bois foncé de taille moyenne avec un évier posé, un plan de travail en quartz modifié, une crédence verte, une crédence en carreau de verre, un sol en carrelage de céramique, îlot, un sol gris et un placard à porte plane.
Inspiration pour une cuisine américaine encastrable design en bois foncé de taille moyenne avec un évier posé, un plan de travail en quartz modifié, une crédence verte, une crédence en carreau de verre, un sol en carrelage de céramique, îlot, un sol gris et un placard à porte plane.
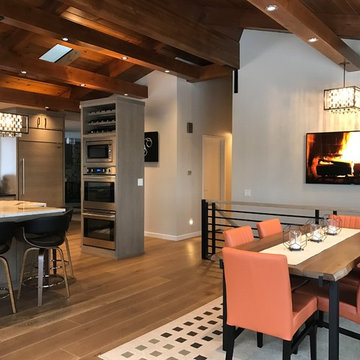
Inspiration pour une cuisine ouverte encastrable vintage en U de taille moyenne avec un évier 1 bac, un placard à porte plane, des portes de placard grises, un plan de travail en granite, une crédence bleue, une crédence en carreau de verre, un sol en bois brun et îlot.

Idée de décoration pour une cuisine américaine encastrable tradition en L et bois foncé de taille moyenne avec un évier de ferme, un placard à porte vitrée, plan de travail en marbre, une crédence grise, une crédence en carreau de verre, un sol en travertin et îlot.
Idées déco de cuisines encastrables avec une crédence en carreau de verre
1