Idées déco de cuisines encastrables avec une crédence en carrelage métro
Trier par :
Budget
Trier par:Populaires du jour
101 - 120 sur 8 381 photos
1 sur 3
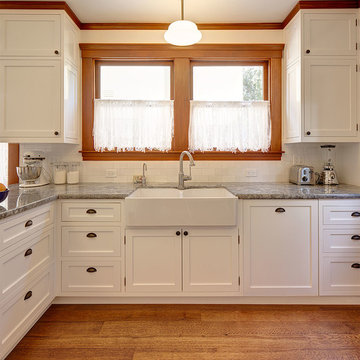
Francis Combes
Exemple d'une grande cuisine encastrable craftsman en U fermée avec un évier de ferme, un placard à porte shaker, des portes de placard blanches, un plan de travail en granite, une crédence blanche, une péninsule, une crédence en carrelage métro et un sol en bois brun.
Exemple d'une grande cuisine encastrable craftsman en U fermée avec un évier de ferme, un placard à porte shaker, des portes de placard blanches, un plan de travail en granite, une crédence blanche, une péninsule, une crédence en carrelage métro et un sol en bois brun.
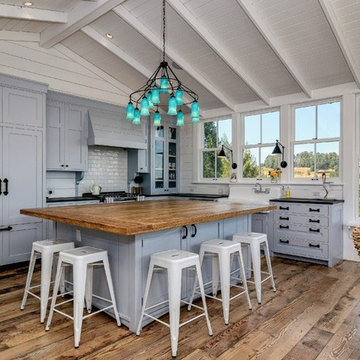
Idées déco pour une cuisine américaine encastrable bord de mer en L avec un évier de ferme, un placard à porte shaker, une crédence blanche, une crédence en carrelage métro, un sol en bois brun, îlot et des portes de placard grises.
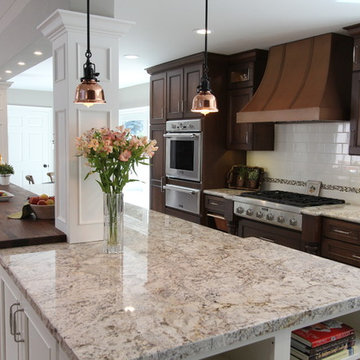
Cherry Cabinet, White Cabinet, 2 Tone Kitchen Cabinet, Copper Hood, Farmhouse Sink, White Spring Granite Counter, Subway Tile Backsplash, White Subway, Eat-in Island, Wine Storage, Glass Mosaic Tile, Copper Pendant Lights, Bookcase, White Island, Butcher Block in Counter, Porcelain Tile Floor, Fruit Basket Cabinet, Turned Post Spice Pullout
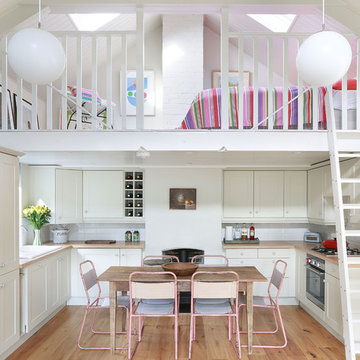
Alex Maguire
Réalisation d'une cuisine ouverte encastrable nordique en U de taille moyenne avec un évier posé, un placard à porte shaker, des portes de placard blanches, un plan de travail en bois, une crédence blanche, une crédence en carrelage métro, parquet clair et aucun îlot.
Réalisation d'une cuisine ouverte encastrable nordique en U de taille moyenne avec un évier posé, un placard à porte shaker, des portes de placard blanches, un plan de travail en bois, une crédence blanche, une crédence en carrelage métro, parquet clair et aucun îlot.

A small kitchen and breakfast room were combined to create this large open space. The floor is antique cement tile from France. The island top is reclaimed wood with a wax finish. Countertops are Carrera marble. All photos by Lee Manning Photography
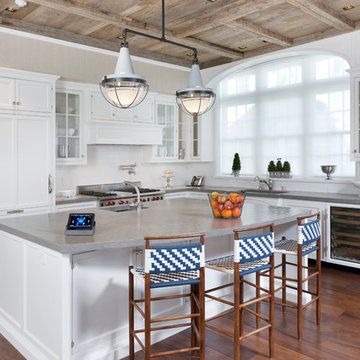
Idée de décoration pour une grande cuisine encastrable tradition en L avec des portes de placard blanches, parquet foncé, îlot, un évier encastré, un placard à porte affleurante, un plan de travail en béton, une crédence blanche, une crédence en carrelage métro et un sol marron.

The flat paneled cabinets and white subway tile in this transitional kitchen are light and bright, allowing the small kitchen to feel more open. The art piece on the adjacent wall is definitely a statement piece, conquering the kitchen with size and color, making it the center of attention.
Learn more about Chris Ebert, the Normandy Remodeling Designer who created this space, and other projects that Chris has created: https://www.normandyremodeling.com/team/christopher-ebert
Photo Credit: Normandy Remodeling
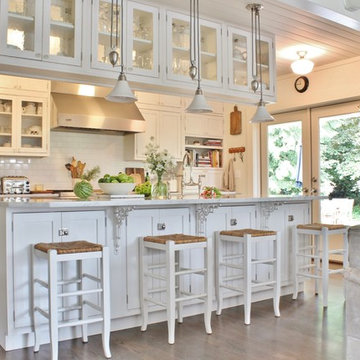
Photo: Kimberley Bryan © 2014 Houzz
Inspiration pour une cuisine ouverte parallèle et encastrable rustique avec un placard à porte vitrée, des portes de placard blanches, une crédence blanche, une crédence en carrelage métro, parquet foncé et îlot.
Inspiration pour une cuisine ouverte parallèle et encastrable rustique avec un placard à porte vitrée, des portes de placard blanches, une crédence blanche, une crédence en carrelage métro, parquet foncé et îlot.
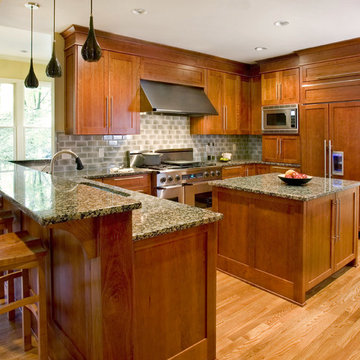
Cette image montre une cuisine encastrable craftsman en U et bois brun avec un placard à porte shaker, une crédence grise et une crédence en carrelage métro.

Renowned Wedding Photographer Christian Oth hired Atelier Armbruster to design his new studio in the Chelsea Neighborhood of New York City.
The 10,000 sq.ft. studio combines spaces for client meetings, offices for creative and administrative work as well as a gracious photo studio for Portrait shoots for publications such as the New York Times.
http://www.christianothstudio.com/
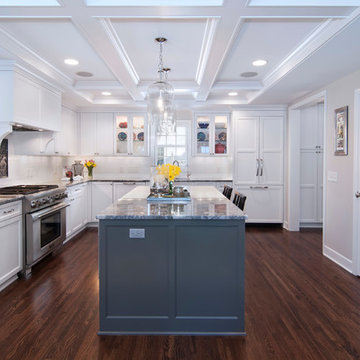
Dean Reidel
Exemple d'une cuisine encastrable et bicolore chic en L avec un plan de travail en granite, un placard à porte shaker, des portes de placard blanches, une crédence blanche et une crédence en carrelage métro.
Exemple d'une cuisine encastrable et bicolore chic en L avec un plan de travail en granite, un placard à porte shaker, des portes de placard blanches, une crédence blanche et une crédence en carrelage métro.
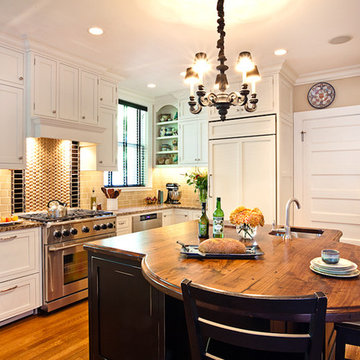
Denash Photography, Designed by Jenny Rausch C.K.D.
Kitchen designed with custom shaped island for function and seating. White perimeter cabinetry with canopy range hood, wood paneled refrigerator, and stacked wall cabinets. Tile backsplash, wood floor, and granite countertop. Traditional island chandelier.
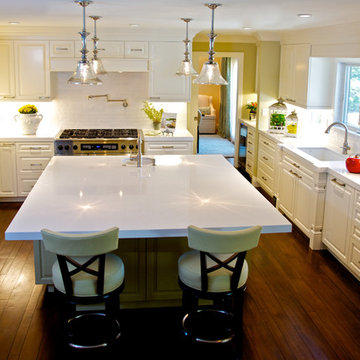
Elegant all white kitchen with hand made and glazed white brick porcelain tiles, brightened with undercabinet windows and deepened with mercury glass pendants suspended over a distressed sage green island.
Photographer: Michele Menier of http://smoochphotog.com/Smooch_Photog/Home.html
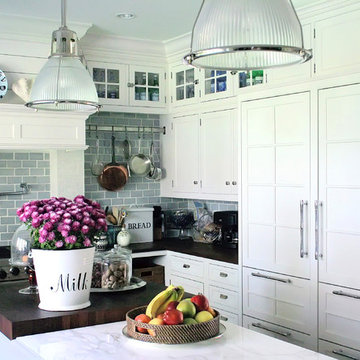
Réalisation d'une cuisine encastrable tradition avec un placard à porte shaker, des portes de placard blanches, une crédence bleue, une crédence en carrelage métro et plan de travail en marbre.
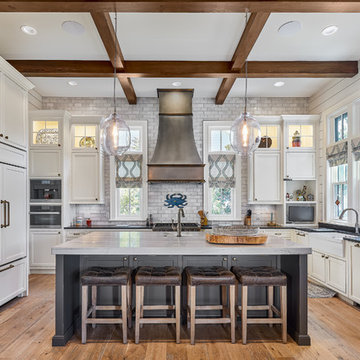
Idées déco pour une cuisine encastrable bord de mer avec un évier de ferme, un placard à porte shaker, des portes de placard blanches, une crédence grise, une crédence en carrelage métro, parquet clair, îlot et plan de travail noir.

Aménagement d'une cuisine encastrable classique en L de taille moyenne et fermée avec un évier posé, un placard à porte shaker, des portes de placard blanches, un plan de travail en stéatite, une crédence blanche, une crédence en carrelage métro, parquet foncé, îlot et un sol marron.

Aménagement d'une cuisine américaine encastrable classique en U et bois clair de taille moyenne avec un évier 2 bacs, un placard à porte affleurante, un plan de travail en quartz, une crédence bleue, une crédence en carrelage métro, un sol en carrelage de céramique, aucun îlot, un sol noir et un plan de travail gris.
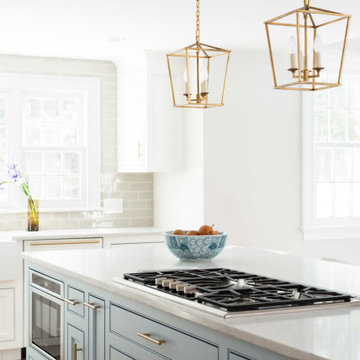
Inspiration pour une grande cuisine ouverte encastrable traditionnelle en L avec un évier de ferme, un placard à porte shaker, des portes de placard blanches, un plan de travail en quartz, une crédence grise, une crédence en carrelage métro, parquet clair, îlot, un sol beige et un plan de travail blanc.

When these homeowners first approached me to help them update their kitchen, the first thing that came to mind was to open it up. The house was over 70 years old and the kitchen was a small boxed in area, that did not connect well to the large addition on the back of the house. Removing the former exterior, load bearinig, wall opened the space up dramatically. Then, I relocated the sink to the new peninsula and the range to the outside wall. New windows were added to flank the range. The homeowner is an architect and designed the stunning hood that is truly the focal point of the room. The shiplap island is a complex work that hides 3 drawers and spice storage. The original slate floors have radiant heat under them and needed to remain. The new greige cabinet color, with the accent of the dark grayish green on the custom furnuture piece and hutch, truly compiment the floor tones. Added features such as the wood beam that hides the support over the peninsula and doorway helped warm up the space. There is also a feature wall of stained shiplap that ties in the wood beam and ship lap details on the island.
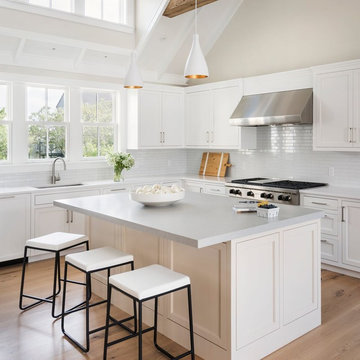
Cette photo montre une grande cuisine encastrable et bicolore bord de mer en L avec un évier encastré, un placard avec porte à panneau encastré, des portes de placard blanches, une crédence blanche, îlot, un sol marron, un plan de travail blanc, parquet clair et une crédence en carrelage métro.
Idées déco de cuisines encastrables avec une crédence en carrelage métro
6