Idées déco de cuisines encastrables avec une crédence en céramique
Trier par :
Budget
Trier par:Populaires du jour
1 - 20 sur 14 607 photos
1 sur 3
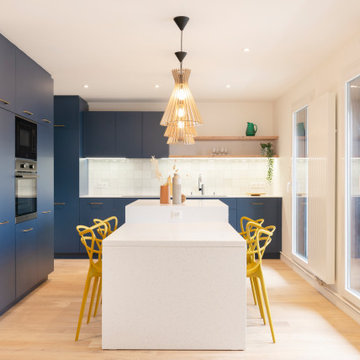
La cuisine est rénovée dans les tons bleu nuit. Elle est associée à des poignées laiton et un plan de travail en Solid Surface.
Idées déco pour une grande cuisine américaine encastrable contemporaine en L avec un évier 1 bac, un placard à porte affleurante, des portes de placard bleues, une crédence blanche, une crédence en céramique, parquet clair, îlot, un sol marron et un plan de travail blanc.
Idées déco pour une grande cuisine américaine encastrable contemporaine en L avec un évier 1 bac, un placard à porte affleurante, des portes de placard bleues, une crédence blanche, une crédence en céramique, parquet clair, îlot, un sol marron et un plan de travail blanc.
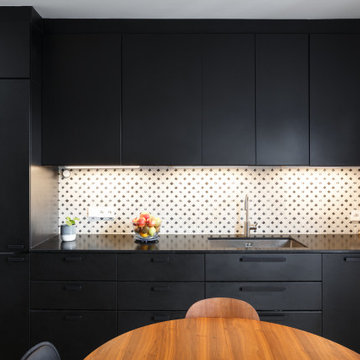
Cette photo montre une petite cuisine américaine linéaire et encastrable tendance avec un évier encastré, un placard à porte plane, des portes de placard noires, un plan de travail en quartz modifié, une crédence multicolore, une crédence en céramique, parquet clair, aucun îlot, un sol beige et plan de travail noir.

Inspiration pour une cuisine américaine encastrable nordique en L et bois clair avec un évier encastré, un placard à porte affleurante, un plan de travail en béton, une crédence verte, une crédence en céramique, sol en béton ciré, une péninsule, un sol bleu et un plan de travail bleu.

Stanislas Ledoux pour Agence Ossibus
Aménagement d'une cuisine encastrable moderne en L fermée et de taille moyenne avec des portes de placard blanches, un plan de travail en quartz, une crédence blanche, une crédence en céramique, un sol en linoléum, aucun îlot, un sol gris, un plan de travail beige, un évier encastré et un placard à porte plane.
Aménagement d'une cuisine encastrable moderne en L fermée et de taille moyenne avec des portes de placard blanches, un plan de travail en quartz, une crédence blanche, une crédence en céramique, un sol en linoléum, aucun îlot, un sol gris, un plan de travail beige, un évier encastré et un placard à porte plane.
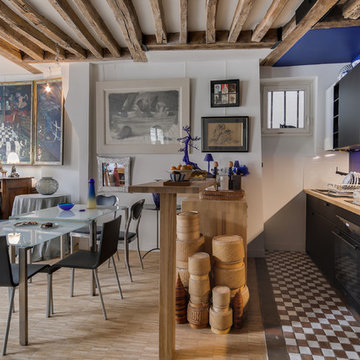
Orbea Iruné Photographe
Inspiration pour une cuisine ouverte linéaire et encastrable bohème de taille moyenne avec un plan de travail en bois, une crédence bleue, parquet clair, un sol beige, un évier encastré, un placard à porte affleurante, des portes de placard grises, une crédence en céramique et un plan de travail beige.
Inspiration pour une cuisine ouverte linéaire et encastrable bohème de taille moyenne avec un plan de travail en bois, une crédence bleue, parquet clair, un sol beige, un évier encastré, un placard à porte affleurante, des portes de placard grises, une crédence en céramique et un plan de travail beige.
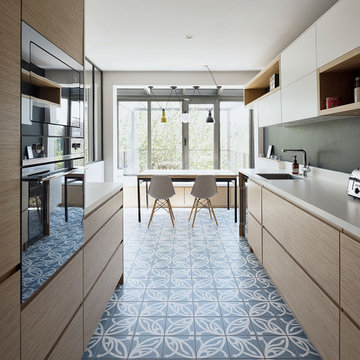
Vue depuis la cuisine vers la véranda / coin repas
Aménagement d'une grande cuisine ouverte linéaire, encastrable et beige et blanche contemporaine avec un évier encastré, un placard à porte affleurante, des portes de placard blanches, un plan de travail en surface solide, une crédence blanche, une crédence en céramique, carreaux de ciment au sol, îlot, un sol beige et un plan de travail blanc.
Aménagement d'une grande cuisine ouverte linéaire, encastrable et beige et blanche contemporaine avec un évier encastré, un placard à porte affleurante, des portes de placard blanches, un plan de travail en surface solide, une crédence blanche, une crédence en céramique, carreaux de ciment au sol, îlot, un sol beige et un plan de travail blanc.

Cette image montre une grande cuisine américaine encastrable design en L avec un évier encastré, un placard à porte plane, des portes de placard beiges, une crédence grise, une crédence en céramique, sol en béton ciré, aucun îlot, un sol blanc et plan de travail noir.

Exemple d'une cuisine encastrable scandinave en L fermée et de taille moyenne avec un évier encastré, un placard à porte plane, des portes de placard blanches, un plan de travail en granite, une crédence verte, une crédence en céramique, un sol en carrelage de céramique, aucun îlot, un sol gris et plan de travail noir.
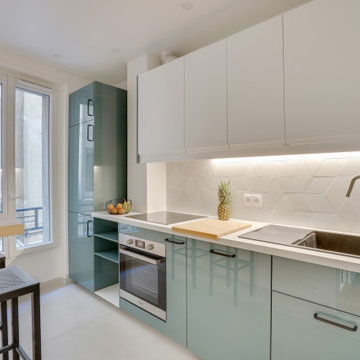
La crédence et les meubles hauts ont été volontairement choisis blancs pour apporter clarté et lumière sur la zone de plan de travail. La crédence est posée dans un style origami et vient réveiller les façades lisses des meubles.

Optimisation des rangements dans le couloir. Cuisine réalisé sur mesure avec des matériaux bruts pour une ambiance raffinée. Salle de bain épurée et moderne.
Changement du sol, choix des couleurs, choix du mobilier. Suivi de chantier et présence durant la réception du chantier.

Cette petite cuisine a été entièrement repensée. Pour pouvoir agrandir la salle de bain le choix a été fait de diminuer la surface de la cuisine. Elle reste néanmoins très fonctionnelle car toutes les fonctions d'usage sont présentes mais masquées par les portes de placard (frigo, four micro ondes, hotte, rangements.... )
Elle est séparée du salon par un clairevoie ce qui la lie au reste de l'appartement sans pour autant être complétement ouverte.

Cuisine scandinave ouverte sur le salon, sous une véranda.
Meubles Ikea. Carreaux de ciment Bahya. Table AMPM. Chaises Eames. Suspension Made.com
© Delphine LE MOINE

Didier Guillot
Cette image montre une petite cuisine américaine encastrable traditionnelle en U avec un évier 1 bac, un placard à porte shaker, des portes de placard blanches, un plan de travail en stratifié, une crédence beige, une crédence en céramique, sol en stratifié, îlot, un sol marron et un plan de travail marron.
Cette image montre une petite cuisine américaine encastrable traditionnelle en U avec un évier 1 bac, un placard à porte shaker, des portes de placard blanches, un plan de travail en stratifié, une crédence beige, une crédence en céramique, sol en stratifié, îlot, un sol marron et un plan de travail marron.

Cette photo montre une cuisine ouverte encastrable chic en U de taille moyenne avec un évier encastré, un placard à porte plane, des portes de placard bleues, un plan de travail en quartz modifié, une crédence grise, une crédence en céramique, un sol en bois brun, îlot, un sol marron et un plan de travail blanc.

This home’s kitchen isn’t large and needed to somehow hold a mudroom area as the detached garage enters into the space. I carefully planned out all storage needs and we were able to add a wide, double door cabinet closet by the back door. The upper area holds coats and clutter. The lower doors have hooks and boot trays for backpacks and shoes. Paneling the Subzero fridge helps with softening the weight of the large appliance, as does the panel on the dishwasher. Little details like the skirt on the toe area and the beautiful hood and island posts make this smaller work space truly special!

Uniquely situated on a double lot high above the river, this home stands proudly amongst the wooded backdrop. The homeowner's decision for the two-toned siding with dark stained cedar beams fits well with the natural setting. Tour this 2,000 sq ft open plan home with unique spaces above the garage and in the daylight basement.

Our client desired a bespoke farmhouse kitchen and sought unique items to create this one of a kind farmhouse kitchen their family. We transformed this kitchen by changing the orientation, removed walls and opened up the exterior with a 3 panel stacking door.
The oversized pendants are the subtle frame work for an artfully made metal hood cover. The statement hood which I discovered on one of my trips inspired the design and added flare and style to this home.
Nothing is as it seems, the white cabinetry looks like shaker until you look closer it is beveled for a sophisticated finish upscale finish.
The backsplash looks like subway until you look closer it is actually 3d concave tile that simply looks like it was formed around a wine bottle.
We added the coffered ceiling and wood flooring to create this warm enhanced featured of the space. The custom cabinetry then was made to match the oak wood on the ceiling. The pedestal legs on the island enhance the characterizes for the cerused oak cabinetry.
Fabulous clients make fabulous projects.

A spacious colonial in the heart of the waterfront community of Greenhaven still had its original 1950s kitchen. A renovation without an addition added space by reconfiguring, and the wall between kitchen and family room was removed to create open flow. A beautiful banquette was built where the family can enjoy breakfast overlooking the pool. Kitchen Design: Studio Dearborn. Interior decorating by Lorraine Levinson. All appliances: Thermador. Countertops: Pental Quartz Lattice. Hardware: Top Knobs Chareau Series Emerald Pulls and knobs. Stools and pendant lights: West Elm. Photography: Jeff McNamara.

The builder we partnered with for this beauty original wanted to use his cabinet person (who builds and finishes on site) but the clients advocated for manufactured cabinets - and we agree with them! These homeowners were just wonderful to work with and wanted materials that were a little more "out of the box" than the standard "white kitchen" you see popping up everywhere today - and their dog, who came along to every meeting, agreed to something with longevity, and a good warranty!
The cabinets are from WW Woods, their Eclipse (Frameless, Full Access) line in the Aspen door style
- a shaker with a little detail. The perimeter kitchen and scullery cabinets are a Poplar wood with their Seagull stain finish, and the kitchen island is a Maple wood with their Soft White paint finish. The space itself was a little small, and they loved the cabinetry material, so we even paneled their built in refrigeration units to make the kitchen feel a little bigger. And the open shelving in the scullery acts as the perfect go-to pantry, without having to go through a ton of doors - it's just behind the hood wall!

Simple and clean in-law unit kitchenette featuring quartz counter tops, decorative tile backsplash, hidden appliances, custom cabinetry, and engineered wide plank, oak flooring.
Idées déco de cuisines encastrables avec une crédence en céramique
1