Idées déco de cuisines encastrables avec une crédence en dalle de pierre
Trier par :
Budget
Trier par:Populaires du jour
21 - 40 sur 7 837 photos
1 sur 3

Aménagement d'une grande cuisine ouverte encastrable moderne en L avec un évier encastré, un placard à porte plane, des portes de placard blanches, un plan de travail en stéatite, une crédence noire, une crédence en dalle de pierre, îlot, plan de travail noir, sol en béton ciré et un sol gris.

Idée de décoration pour une grande cuisine encastrable design en bois clair avec un évier encastré, un placard à porte plane, une crédence noire, une crédence en dalle de pierre, parquet clair, îlot, un sol beige, plan de travail noir et plan de travail en marbre.

Inspiration pour une cuisine américaine encastrable vintage en L de taille moyenne avec un évier encastré, un placard à porte plane, des portes de placard noires, un plan de travail en surface solide, une crédence grise, une crédence en dalle de pierre, parquet clair, îlot, un sol marron et un plan de travail gris.
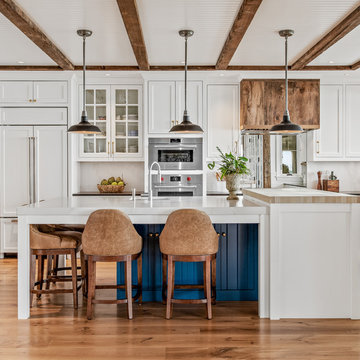
Custom kitchen with reclaimed wood beams, wolf appliances, engineered quartz counter tops, blue accent island, butcher block top and center cut white oak flooring.
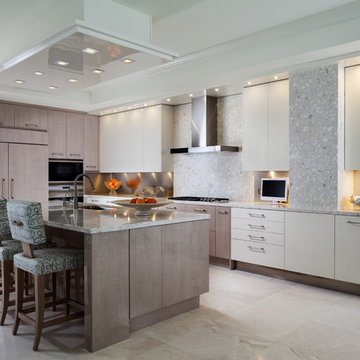
Cette photo montre une grande cuisine ouverte encastrable et bicolore tendance en L et bois brun avec un sol beige, un évier encastré, un placard à porte plane, une crédence en dalle de pierre et îlot.
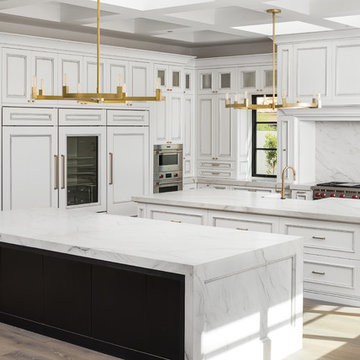
Idée de décoration pour une cuisine encastrable tradition en U avec un évier de ferme, un placard avec porte à panneau encastré, des portes de placard blanches, une crédence blanche, une crédence en dalle de pierre, parquet clair, 2 îlots, un sol beige et un plan de travail blanc.

Idées déco pour une cuisine encastrable contemporaine en U fermée et de taille moyenne avec un évier encastré, un placard à porte plane, des portes de placard blanches, un plan de travail en onyx, une crédence noire, une crédence en dalle de pierre, un sol en marbre, une péninsule, un sol blanc et plan de travail noir.
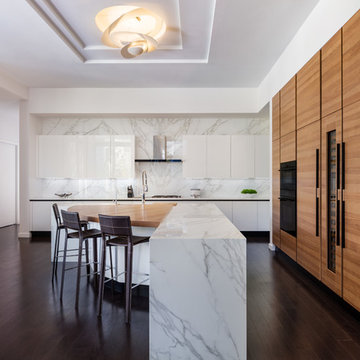
Exemple d'une cuisine américaine encastrable tendance avec un placard à porte plane, des portes de placard blanches, une crédence blanche, une crédence en dalle de pierre, parquet foncé, îlot, un sol marron et un plan de travail blanc.

Photo by Caleb Vandermeer Photography
Inspiration pour une grande cuisine américaine parallèle et encastrable vintage en bois brun avec un évier encastré, un placard à porte plane, un plan de travail en quartz, une crédence blanche, une crédence en dalle de pierre, un sol en carrelage de porcelaine, îlot, un plan de travail blanc et un sol gris.
Inspiration pour une grande cuisine américaine parallèle et encastrable vintage en bois brun avec un évier encastré, un placard à porte plane, un plan de travail en quartz, une crédence blanche, une crédence en dalle de pierre, un sol en carrelage de porcelaine, îlot, un plan de travail blanc et un sol gris.
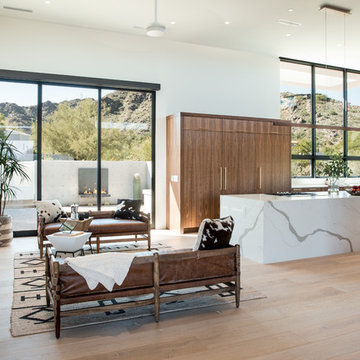
Kitchen & breakfast area. Additional patio space off the kitchen with fire feature.
Idée de décoration pour une grande cuisine ouverte encastrable minimaliste en U et bois foncé avec un évier encastré, un placard à porte plane, un plan de travail en quartz modifié, une crédence blanche, une crédence en dalle de pierre, parquet clair, îlot et un plan de travail blanc.
Idée de décoration pour une grande cuisine ouverte encastrable minimaliste en U et bois foncé avec un évier encastré, un placard à porte plane, un plan de travail en quartz modifié, une crédence blanche, une crédence en dalle de pierre, parquet clair, îlot et un plan de travail blanc.

Bright airy kitchen that marries the old and the new. Original plaster crown detailing is restored while a modern new kitchen is inserted to offer clean lines and efficient kitchen workspace. Wood paneling at the dining nook draws the eye to the floor to ceiling window and door. Warm white oak cabinetry coupled with white uppers provides a open lightness to the space. The substantial island with a stone waterfall counter anchors the kitchen.
Photo Credit: Blackstock Photography

photo by Pedro Marti
The goal of this renovation was to create a stair with a minimal footprint in order to maximize the usable space in this small apartment. The existing living room was divided in two and contained a steep ladder to access the second floor sleeping loft. The client wanted to create a single living space with a true staircase and to open up and preferably expand the old galley kitchen without taking away too much space from the living area. Our solution was to create a new stair that integrated with the kitchen cabinetry and dining area In order to not use up valuable floor area. The fourth tread of the stair continues to create a counter above additional kitchen storage and then cantilevers and wraps around the kitchen’s stone counters to create a dining area. The stair was custom fabricated in two parts. First a steel structure was created, this was then clad by a wood worker who constructed the kitchen cabinetry and made sure the stair integrated seamlessly with the rest of the kitchen. The treads have a floating appearance when looking from the living room, that along with the open rail helps to visually connect the kitchen to the rest of the space. The angle of the dining area table is informed by the existing angled wall at the entry hall, the line of the table is picked up on the other side of the kitchen by new floor to ceiling cabinetry that folds around the rear wall of the kitchen into the hallway creating additional storage within the hall.
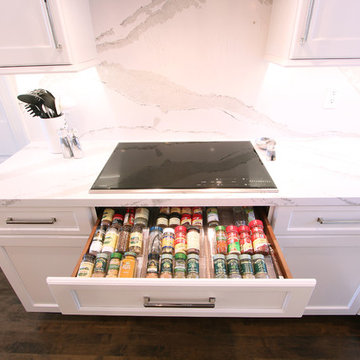
Photo: Erica Weaver
Cette photo montre une petite cuisine américaine encastrable chic en U avec un évier encastré, un placard avec porte à panneau encastré, des portes de placard blanches, un plan de travail en quartz modifié, une crédence blanche, une crédence en dalle de pierre, parquet foncé, îlot, un sol marron et un plan de travail blanc.
Cette photo montre une petite cuisine américaine encastrable chic en U avec un évier encastré, un placard avec porte à panneau encastré, des portes de placard blanches, un plan de travail en quartz modifié, une crédence blanche, une crédence en dalle de pierre, parquet foncé, îlot, un sol marron et un plan de travail blanc.

Aménagement d'une cuisine encastrable contemporaine en bois foncé et L de taille moyenne avec un placard à porte plane, une crédence blanche, parquet foncé, îlot, un sol marron, un plan de travail blanc, un évier encastré, un plan de travail en quartz, une crédence en dalle de pierre et fenêtre au-dessus de l'évier.
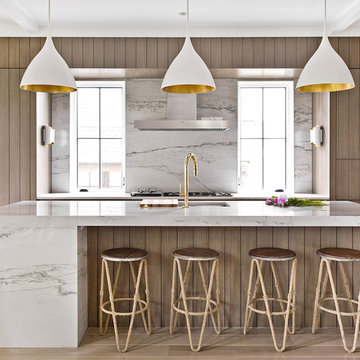
Idées déco pour une cuisine parallèle et encastrable campagne en bois brun avec un évier encastré, un placard à porte plane, une crédence blanche, une crédence en dalle de pierre, un sol en bois brun, îlot, un sol marron et un plan de travail blanc.
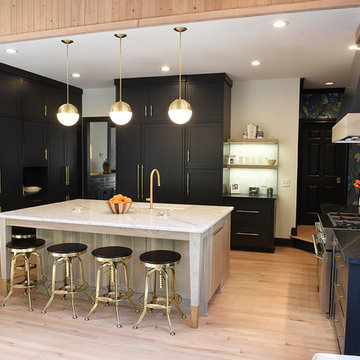
Darren Sinnett
Cette photo montre une grande cuisine encastrable tendance en U avec un évier encastré, un placard à porte shaker, des portes de placard noires, un plan de travail en quartz modifié, une crédence blanche, une crédence en dalle de pierre, parquet clair, îlot et un sol beige.
Cette photo montre une grande cuisine encastrable tendance en U avec un évier encastré, un placard à porte shaker, des portes de placard noires, un plan de travail en quartz modifié, une crédence blanche, une crédence en dalle de pierre, parquet clair, îlot et un sol beige.
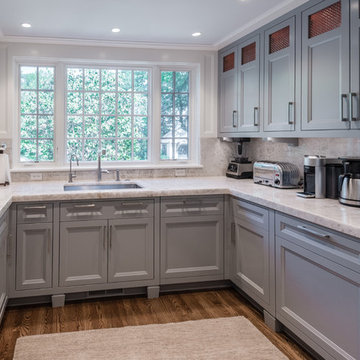
Beautiful kitchen remodel featuring natural quartzide in Cristallo extra polished and gray shaker style custom cabinetry. Oak hardwood floors in a custom stain to match existing hardwood floors.
Photo by Heather Littlefield
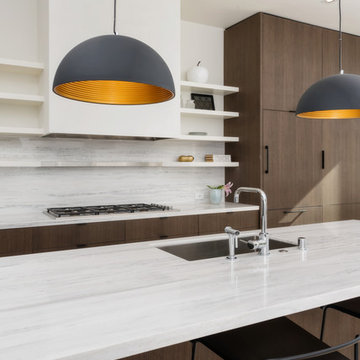
Cette image montre une cuisine américaine encastrable design en U et bois foncé de taille moyenne avec un évier encastré, un placard à porte plane, plan de travail en marbre, une crédence blanche, une crédence en dalle de pierre, parquet foncé, îlot, un sol marron et un plan de travail blanc.

The star of this South Carolina mountain home's traditional kitchen is the cast stone hood hanging above a black Lacanche range. The antique brass faucet and pot-filler add vintage sheen and coordinate with the range’s hardware. Dark walnut-stained beams, island and hardwood floors contrast with the ivory plaster walls and ceiling. Cabinets finished in a light taupe paint with chocolate glaze are accented in restoration glass with lead caming and pewter hardware. Black Pearl granite, which has been brushed and enhanced, tops the counters and climbs the backsplash. The stone's flecks of silver, gold and gray add depth. Counter stools covered in cream and taupe striped burlap are trimmed with bronze nails and pull up to the expansive island. Above the island hovers an iron chandelier, shedding light on the white farm sink. This space was designed to fill with friends – prepping, cooking and delighting in each luxurious detail. Just beyond this drool-worthy room is a peek of the home’s stately dining room.
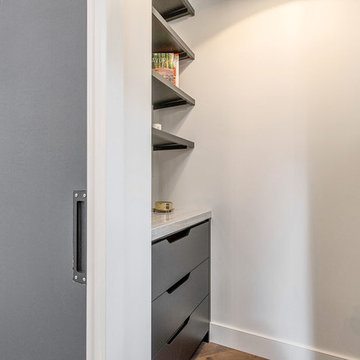
Inspiration pour une arrière-cuisine encastrable traditionnelle en U de taille moyenne avec un évier encastré, un placard sans porte, des portes de placard noires, plan de travail en marbre, une crédence grise, une crédence en dalle de pierre, un sol en bois brun, îlot et un sol beige.
Idées déco de cuisines encastrables avec une crédence en dalle de pierre
2