Idées déco de cuisines encastrables avec une crédence en feuille de verre
Trier par :
Budget
Trier par:Populaires du jour
81 - 100 sur 4 945 photos
1 sur 3
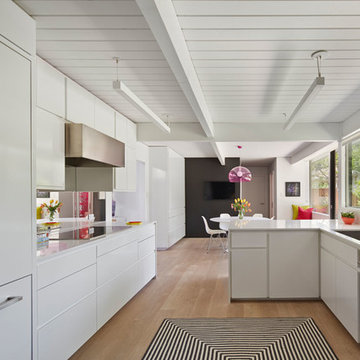
Photo © Bruce Damonte
Cette photo montre une cuisine parallèle et encastrable rétro avec un placard à porte plane, des portes de placard blanches et une crédence en feuille de verre.
Cette photo montre une cuisine parallèle et encastrable rétro avec un placard à porte plane, des portes de placard blanches et une crédence en feuille de verre.

A large induction cooktop was located to a new peninsula with a hood located in the ceiling so as not to obstruct the view.
Exemple d'une arrière-cuisine encastrable moderne de taille moyenne avec un évier encastré, un placard à porte plane, des portes de placard beiges, un plan de travail en quartz modifié, une crédence orange, une crédence en feuille de verre, un sol en carrelage de porcelaine, une péninsule, un sol gris et plan de travail noir.
Exemple d'une arrière-cuisine encastrable moderne de taille moyenne avec un évier encastré, un placard à porte plane, des portes de placard beiges, un plan de travail en quartz modifié, une crédence orange, une crédence en feuille de verre, un sol en carrelage de porcelaine, une péninsule, un sol gris et plan de travail noir.
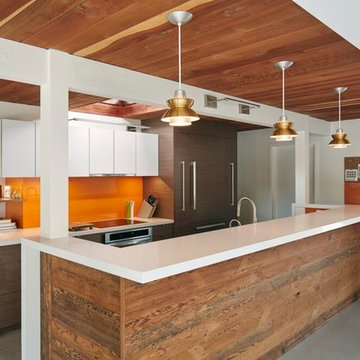
Idée de décoration pour une cuisine encastrable design avec un placard à porte plane, des portes de placard blanches, une crédence orange, une crédence en feuille de verre et sol en béton ciré.
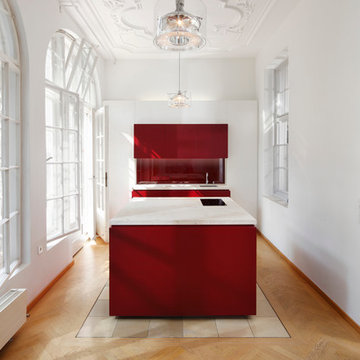
1:20 Innenarchitektur, Sasha Kletzsch
Idée de décoration pour une cuisine encastrable tradition fermée et de taille moyenne avec un évier encastré, un placard à porte plane, des portes de placard rouges, une crédence rouge, une crédence en feuille de verre, parquet clair et îlot.
Idée de décoration pour une cuisine encastrable tradition fermée et de taille moyenne avec un évier encastré, un placard à porte plane, des portes de placard rouges, une crédence rouge, une crédence en feuille de verre, parquet clair et îlot.
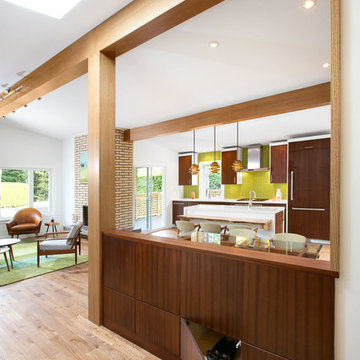
Ema Peter Photography http://www.emapeter.com/
Constructed by Best Builders. http://www.houzz.com/pro/bestbuildersca/ www.bestbuilders.ca
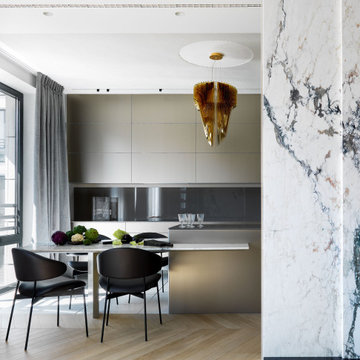
Cette image montre une cuisine ouverte parallèle et encastrable design de taille moyenne avec un placard à porte plane, des portes de placard grises, une crédence grise, une crédence en feuille de verre, parquet clair, une péninsule, un sol beige et un plan de travail gris.
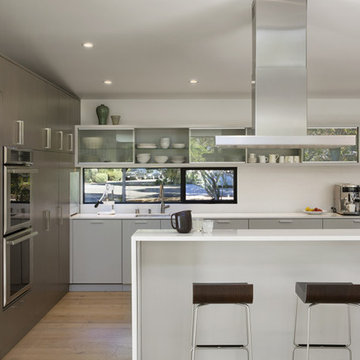
Réalisation d'une cuisine américaine encastrable minimaliste en L de taille moyenne avec un placard à porte plane, des portes de placard grises, un plan de travail en quartz modifié, une crédence blanche, une crédence en feuille de verre, parquet clair, îlot et un sol beige.
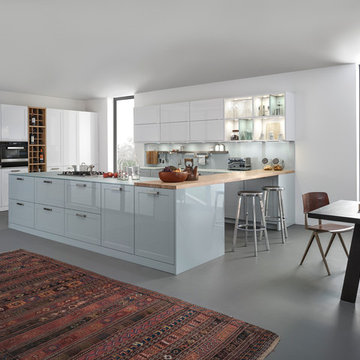
CARRÉ-2-FG | XYLO | CARRÉ-2-LG
TIMELESS BEAUTY Modern kitchen design with classic, high gloss lacquered frame fronts in two colours: arctic white for the tall units, light blue/grey in the floor unit area and for the matt glass worktop. The wine rack in oak provides a "natural" contrast.
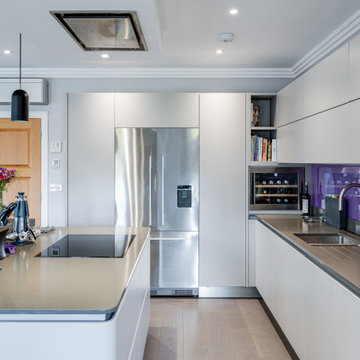
This recently completed project, in a mansion apartment in Harpenden, is a great example of how a modern kitchen with neutral colours can be perfect for an open living space. The light filled kitchen is from our Next125 range and has a Stone Grey Satin Lacquer finish and a Caesarstone Concrete Quartz worktop. Appliances from Siemens and Fisher & Paykel have been chosen for their innovative design and functionality but also look sleek and unobtrusive.
The design possibilities of the Next125 range means we were able to extend the cabinetry into the living space with the matching Media Unit which has Stone Grey base units. To unify the space between the kitchen and living areas the bespoke shelving of the media unit has been stained to match the Solid Oak breakfast bar in the kitchen area. To complete the look, the bright splashback in the kitchen provides an injection of colour which reflects the colour accents throughout the apartment.
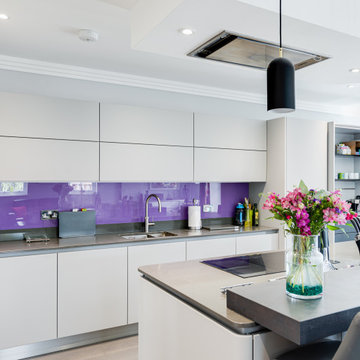
This recently completed project, in a mansion apartment in Harpenden, is a great example of how a modern kitchen with neutral colours can be perfect for an open living space. The light filled kitchen is from our Next125 range and has a Stone Grey Satin Lacquer finish and a Caesarstone Concrete Quartz worktop. Appliances from Siemens and Fisher & Paykel have been chosen for their innovative design and functionality but also look sleek and unobtrusive.
The design possibilities of the Next125 range means we were able to extend the cabinetry into the living space with the matching Media Unit which has Stone Grey base units. To unify the space between the kitchen and living areas the bespoke shelving of the media unit has been stained to match the Solid Oak breakfast bar in the kitchen area. To complete the look, the bright splashback in the kitchen provides an injection of colour which reflects the colour accents throughout the apartment.
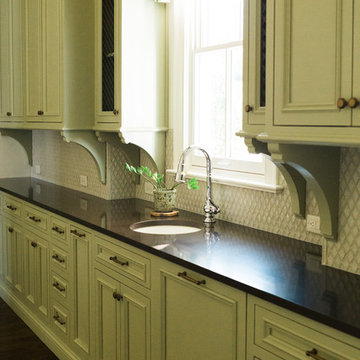
Aménagement d'une cuisine encastrable classique avec un évier encastré, un placard à porte affleurante, des portes de placards vertess, un plan de travail en bois, une crédence verte, une crédence en feuille de verre, un sol en bois brun et un sol marron.
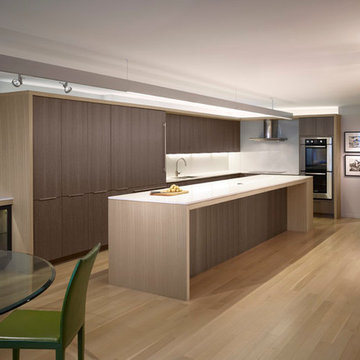
Cette photo montre une cuisine américaine encastrable moderne en U et bois brun de taille moyenne avec un évier encastré, un placard à porte plane, un plan de travail en quartz modifié, une crédence blanche, une crédence en feuille de verre, parquet clair et îlot.
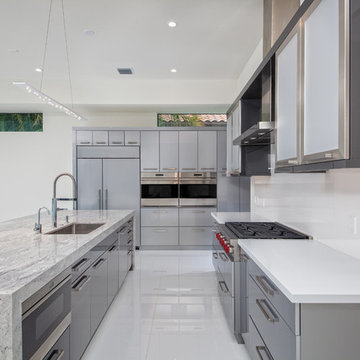
Aménagement d'une grande cuisine ouverte encastrable moderne en L avec un évier encastré, un placard à porte plane, des portes de placard grises, un plan de travail en quartz modifié, une crédence blanche, une crédence en feuille de verre, îlot, un sol blanc et un plan de travail blanc.

This high rise, loft style kitchen incorporates modern design elements using stylish materials and hidden appliances. The horizontal, lift up wall cabinets and floating shelves allows sufficient and functional storage in this minimalist design layout. The soft grey color palette in the cabinetry blends in with the industrial elements of the dwelling structure yet allows the purple accent wall and surrounding art to stand out as focal points in this kitchen.
One of the most important requests this client had was that the kitchen needed to take advantage of the dramatic skyline views. The appliances needed to be hidden from view as best possible. A soft, neutral color palette so that she could incorporate her favorite colors, purple and black, in accessories and art. Everything needed a place to be stored so there would be no clutter on the countertops.
Due to the structural requirements in the building, a large concrete support column was the biggest design challenge. The location of this column made it difficult to ensure that the client had adequate walkway clearance between the living area and kitchen without sacrificing storage. In the original layout, the shape and location of the island and its attachment to the concrete column blocked the fantastic view of the city skyline.
In order to improve this walkway clearance, the island was pushed out further into the kitchen so that it became in-line with the column. A shallow depth, tall cabinet then replaced a standard 24” deep cabinet to widen the walk-space. In conjunction with moving the island, the shape of it was altered so that the cook-top could be relocated to allow the client to cook, congregate and take in the fabulous view of the city.
Designed by Tiffany Edwards and Micqui McGowen. Interior Design by Natalie Schorr. Photographed by Miro Dvorscak.

Exemple d'une cuisine américaine encastrable tendance en U de taille moyenne avec un évier intégré, un placard à porte plane, des portes de placards vertess, un plan de travail en stratifié, une crédence marron, une crédence en feuille de verre, un sol en carrelage de porcelaine, aucun îlot, un sol beige et un plan de travail marron.
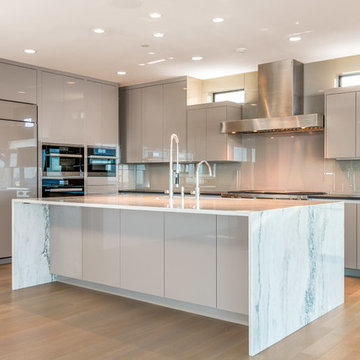
Exemple d'une grande cuisine ouverte encastrable tendance en L avec un évier encastré, un placard à porte plane, des portes de placard grises, un plan de travail en quartz, une crédence grise, une crédence en feuille de verre, parquet clair, îlot, un sol gris et un plan de travail blanc.
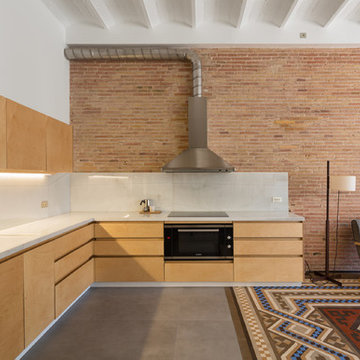
Fotografía Pol Viladoms
Cette image montre une cuisine ouverte encastrable méditerranéenne en L et bois clair avec un évier encastré, un placard à porte plane, une crédence blanche, une crédence en feuille de verre, aucun îlot, un sol gris et un plan de travail blanc.
Cette image montre une cuisine ouverte encastrable méditerranéenne en L et bois clair avec un évier encastré, un placard à porte plane, une crédence blanche, une crédence en feuille de verre, aucun îlot, un sol gris et un plan de travail blanc.
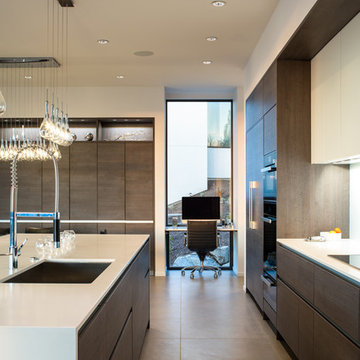
Andrew Pogue Photography
Idées déco pour une grande cuisine ouverte encastrable contemporaine en L et bois foncé avec un évier encastré, un placard à porte plane, un plan de travail en quartz modifié, une crédence blanche, une crédence en feuille de verre, un sol en carrelage de céramique et îlot.
Idées déco pour une grande cuisine ouverte encastrable contemporaine en L et bois foncé avec un évier encastré, un placard à porte plane, un plan de travail en quartz modifié, une crédence blanche, une crédence en feuille de verre, un sol en carrelage de céramique et îlot.
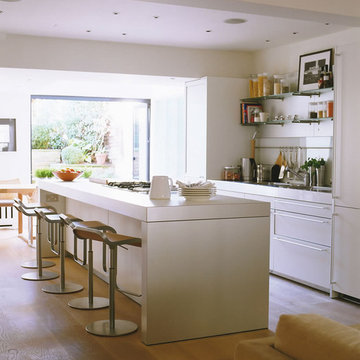
Réalisation d'une cuisine ouverte parallèle et encastrable design de taille moyenne avec un placard à porte plane, des portes de placard blanches, une crédence blanche, une crédence en feuille de verre, parquet clair et îlot.
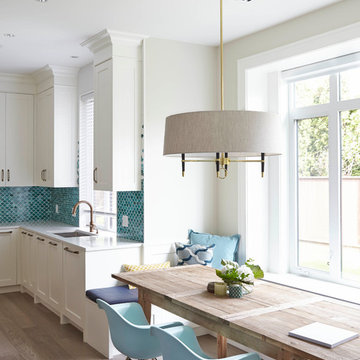
Cette photo montre une cuisine ouverte encastrable tendance en U de taille moyenne avec un évier encastré, un placard à porte shaker, des portes de placard blanches, un plan de travail en quartz modifié, une crédence multicolore, une crédence en feuille de verre, parquet clair, îlot et un sol marron.
Idées déco de cuisines encastrables avec une crédence en feuille de verre
5