Idées déco de cuisines encastrables avec une crédence en granite
Trier par :
Budget
Trier par:Populaires du jour
21 - 40 sur 813 photos
1 sur 3
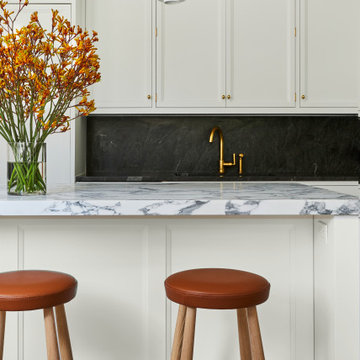
Despite its diamond-mullioned exterior, this stately home’s interior takes a more light-hearted approach to design. The Dove White inset cabinetry is classic, with recessed panel doors, a deep bevel inside profile and a matching hood. Streamlined brass cup pulls and knobs are timeless. Departing from the ubiquitous crown molding is a square top trim.
The layout supplies plenty of function: a paneled refrigerator; prep sink on the island; built-in microwave and second oven; built-in coffee maker; and a paneled wine refrigerator. Contrast is provided by the countertops and backsplash: honed black Jet Mist granite on the perimeter and a statement-making island top of exuberantly-patterned Arabescato Corchia Italian marble.
Flooring pays homage to terrazzo floors popular in the 70’s: “Geotzzo” tiles of inlaid gray and Bianco Dolomite marble. Field tiles in the breakfast area and cooking zone perimeter are a mix of small chips; feature tiles under the island have modern rectangular Bianco Dolomite shapes. Enameled metal pendants and maple stools and dining chairs add a mid-century Scandinavian touch. The turquoise on the table base is a delightful surprise.
An adjacent pantry has tall storage, cozy window seats, a playful petal table, colorful upholstered ottomans and a whimsical “balloon animal” stool.

Rénovation complète d'un appartement de 48m² dans le 15e arrondissement de Paris
Aménagement d'une petite cuisine ouverte encastrable contemporaine en L et bois clair avec un évier encastré, un placard à porte affleurante, un plan de travail en granite, une crédence grise, une crédence en granite, un sol en carrelage de céramique, 2 îlots, un sol gris et un plan de travail gris.
Aménagement d'une petite cuisine ouverte encastrable contemporaine en L et bois clair avec un évier encastré, un placard à porte affleurante, un plan de travail en granite, une crédence grise, une crédence en granite, un sol en carrelage de céramique, 2 îlots, un sol gris et un plan de travail gris.
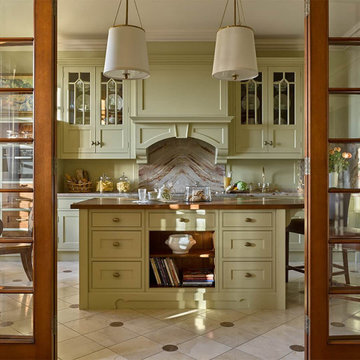
Английская кухня "LOXLEY" с кладовками, винной и продуктовой.
Cette image montre une grande cuisine américaine encastrable traditionnelle avec un évier encastré, un placard à porte vitrée, des portes de placards vertess, plan de travail en marbre, une crédence multicolore, une crédence en granite, un sol en marbre, îlot, un sol beige et un plan de travail multicolore.
Cette image montre une grande cuisine américaine encastrable traditionnelle avec un évier encastré, un placard à porte vitrée, des portes de placards vertess, plan de travail en marbre, une crédence multicolore, une crédence en granite, un sol en marbre, îlot, un sol beige et un plan de travail multicolore.
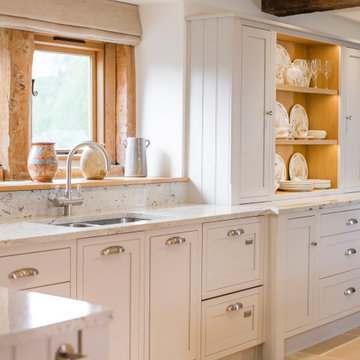
Inspiration pour une grande cuisine encastrable traditionnelle en U fermée avec un évier encastré, un placard à porte shaker, des portes de placard grises, un plan de travail en granite, une crédence beige, une crédence en granite, un sol en travertin, une péninsule, un sol beige, un plan de travail beige et poutres apparentes.

Cette image montre une grande cuisine américaine encastrable en L avec un évier de ferme, un placard avec porte à panneau surélevé, des portes de placard grises, un plan de travail en quartz, une crédence blanche, une crédence en granite, parquet foncé, îlot, un sol marron, un plan de travail blanc et un plafond en lambris de bois.

Idée de décoration pour une petite cuisine ouverte parallèle et encastrable design en bois foncé avec un évier encastré, un placard à porte vitrée, un plan de travail en granite, une crédence grise, une crédence en granite, parquet clair, un plan de travail gris et poutres apparentes.
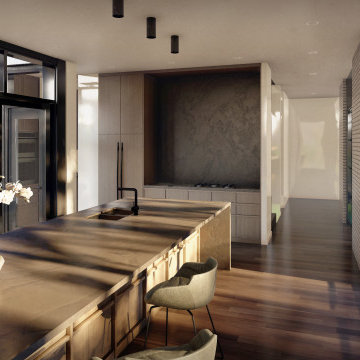
Kitchen
Bright, open and modern. Your luxury show kitchen is ideal to cook in, and even better to look at. Open to the central courtyard on one side, and the barbeque patio on the other, this space is the definition of bright, fluid and connected. Supported by an adjacent butler pantry, your can rest assured that you have an abundance of storage, and that your clutter can be kept out of sight – if you choose.
-
Like what you see?
Visit www.mymodernhome.com for more detail, or to see yourself in one of our architect-designed home plans.

La reforma de la cuina es basa en una renovació total del mobiliari, parets, paviment i sostre; a la vegada es guanya espai movent una paret i transformant una porta batent en una porta corredissa.
El resultat es el d’una cuina pràctica i optimitzada, alhora, el conjunt de materials segueix la mateixa sintonia.
La reforma de la cocina se basa en una renovación total del mobiliario, paredes, pavimento y techo; a la vez se gana espacio moviendo una pared y transformando una puerta batiente por una puerta corredera.
El resultado es el de una cocina práctica y optimizada, a la vez, el conjunto de materiales sigue la misma sintonía.
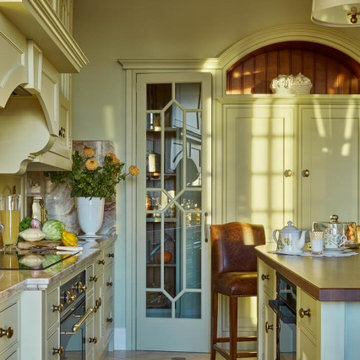
Английская кухня "LOXLEY" с кладовками, винной и продуктовой.
Idées déco pour une grande cuisine américaine encastrable classique avec un évier encastré, un placard à porte vitrée, des portes de placards vertess, plan de travail en marbre, une crédence multicolore, une crédence en granite, un sol en marbre, îlot et un sol beige.
Idées déco pour une grande cuisine américaine encastrable classique avec un évier encastré, un placard à porte vitrée, des portes de placards vertess, plan de travail en marbre, une crédence multicolore, une crédence en granite, un sol en marbre, îlot et un sol beige.
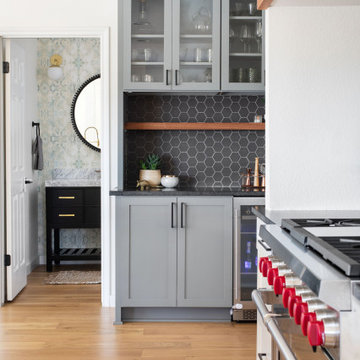
Cette image montre une grande cuisine ouverte encastrable traditionnelle en L avec un évier encastré, un placard à porte shaker, des portes de placard blanches, un plan de travail en granite, une crédence noire, une crédence en granite, un sol en vinyl, îlot, un sol marron et plan de travail noir.
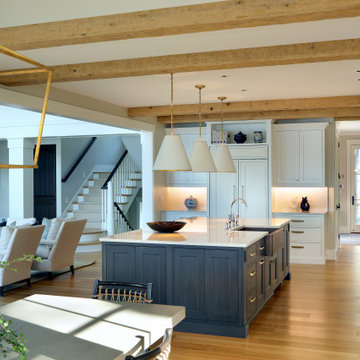
Idée de décoration pour une très grande cuisine ouverte encastrable tradition en L avec un évier de ferme, un placard avec porte à panneau encastré, des portes de placard blanches, un plan de travail en granite, une crédence blanche, une crédence en granite, parquet clair, îlot et un plan de travail blanc.
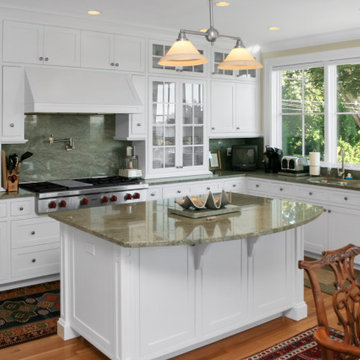
Shingle style waterfront cottage
Inspiration pour une cuisine américaine encastrable traditionnelle en U de taille moyenne avec un évier encastré, un placard avec porte à panneau encastré, des portes de placard blanches, un plan de travail en granite, une crédence verte, une crédence en granite, un sol en bois brun, îlot, un sol marron et un plan de travail vert.
Inspiration pour une cuisine américaine encastrable traditionnelle en U de taille moyenne avec un évier encastré, un placard avec porte à panneau encastré, des portes de placard blanches, un plan de travail en granite, une crédence verte, une crédence en granite, un sol en bois brun, îlot, un sol marron et un plan de travail vert.
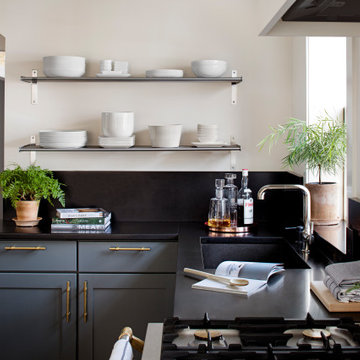
Inspiration pour une cuisine américaine encastrable traditionnelle en L de taille moyenne avec un évier 1 bac, un placard à porte shaker, des portes de placard bleues, un plan de travail en granite, une crédence noire, une crédence en granite, un sol en carrelage de porcelaine, îlot et plan de travail noir.
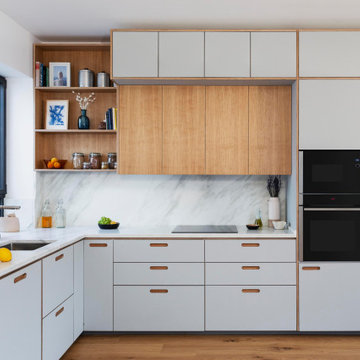
Aménagement d'une cuisine ouverte encastrable contemporaine en L et bois clair de taille moyenne avec un évier encastré, un placard à porte shaker, un plan de travail en granite, une crédence grise, une crédence en granite, un sol en bois brun, aucun îlot, un sol marron et un plan de travail gris.
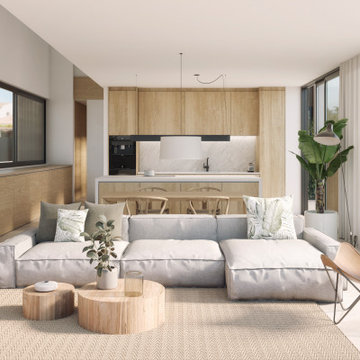
Cette image montre une grande cuisine américaine linéaire, encastrable et blanche et bois méditerranéenne en bois clair avec un évier encastré, un placard avec porte à panneau encastré, un plan de travail en granite, une crédence blanche, une crédence en granite, un sol en carrelage de porcelaine, îlot, un sol beige et un plan de travail blanc.
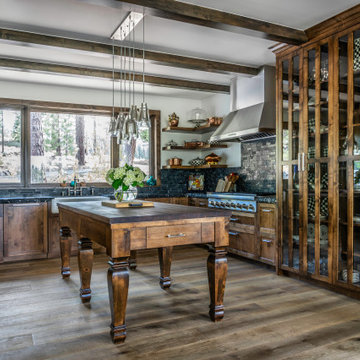
A traditional kitchen with rough edge granite countertops and a large walnut island in the center. This kitchen features both open and closed storage options and a large built-in display cabinet. the sink is a textured apron front with a farmhouse styled faucet.
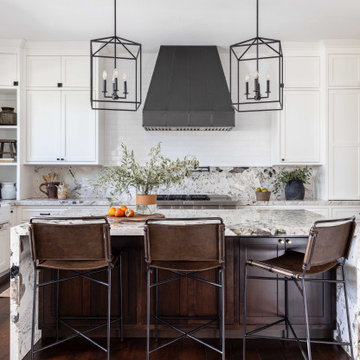
This kitchen went through an extensive re-vamp. After completely gutting the original kitchen, we began to move appliances and plumbing around. We moved the sink in the island to under the window, We moved the dishwasher to be next to the sink, we moved the refrigerator over and created an opening so you can walk directly to the dining room from the kitchen, where before you could not do this. All the appliances are panel ready, except the microwave drawer that is now located in the island. This kitchen was unrecognizable once we finished.
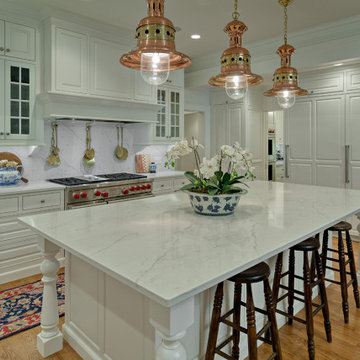
Beautiful white kitchen with custom cabinetry throughout. Love the scullery peaking out as an extra space for prep work.
Aménagement d'une grande cuisine encastrable classique en U avec un évier de ferme, un placard avec porte à panneau surélevé, des portes de placard blanches, un plan de travail en quartz, une crédence blanche, une crédence en granite, un sol en bois brun, un sol marron, un plan de travail blanc et poutres apparentes.
Aménagement d'une grande cuisine encastrable classique en U avec un évier de ferme, un placard avec porte à panneau surélevé, des portes de placard blanches, un plan de travail en quartz, une crédence blanche, une crédence en granite, un sol en bois brun, un sol marron, un plan de travail blanc et poutres apparentes.
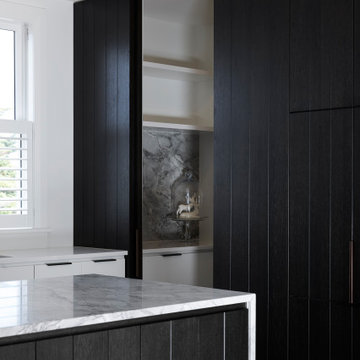
A kitchen of contrasts. Superwhite granite is teamed with dark cabinetry as the focal point at the front and on splashback, then white cabinetry with Silestone Statuario stone at the rear.
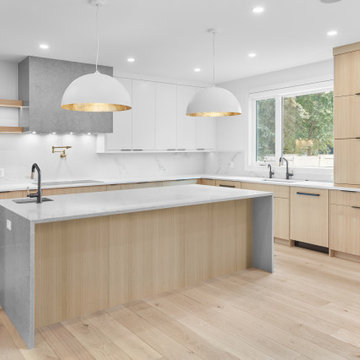
Vertical grain, rift cut white oak with satin lacquer, granite countertops, paneled appliances, flat panel white lacquer upper cabinets, white oak floating shelves and under cabinet, recessed lighting, throughout.
Idées déco de cuisines encastrables avec une crédence en granite
2