Idées déco de cuisines encastrables avec une crédence en pierre calcaire
Trier par :
Budget
Trier par:Populaires du jour
161 - 180 sur 348 photos
1 sur 3
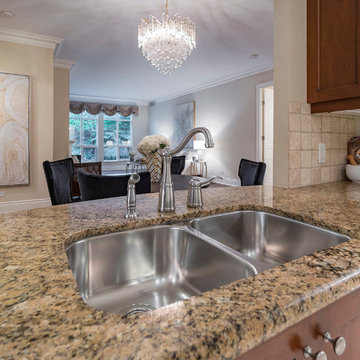
Cette photo montre une cuisine encastrable tendance en L et bois brun fermée et de taille moyenne avec un évier encastré, un placard avec porte à panneau encastré, un plan de travail en granite, une crédence beige, une crédence en pierre calcaire, un sol en carrelage de porcelaine, aucun îlot, un sol beige et un plan de travail beige.
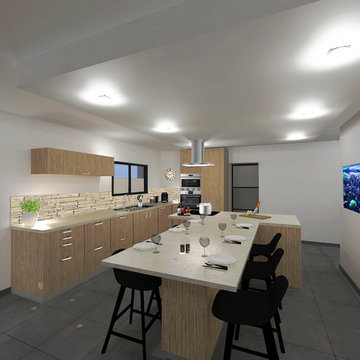
E.O
Cette photo montre une grande cuisine ouverte encastrable tendance en L et bois clair avec un évier intégré, un placard à porte affleurante, un plan de travail en quartz, une crédence beige, une crédence en pierre calcaire, îlot, un sol gris et un plan de travail beige.
Cette photo montre une grande cuisine ouverte encastrable tendance en L et bois clair avec un évier intégré, un placard à porte affleurante, un plan de travail en quartz, une crédence beige, une crédence en pierre calcaire, îlot, un sol gris et un plan de travail beige.
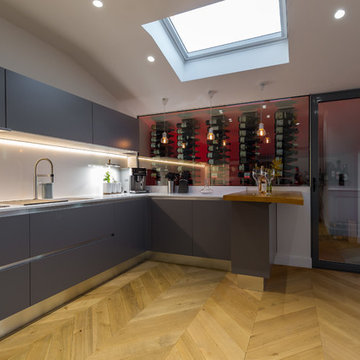
La cave à vin entièrement vitrée est à peine éclairée par des petits spots au sol. De l'intérieur nous avons une vue sur du le séjour. De la cuisine on peut voir les meilleurs crus exposés.
Photo Franck Minieri
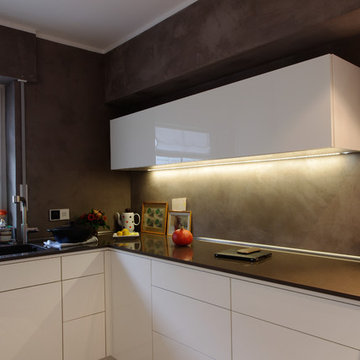
Küche grifflos mit Hochglanz Fronten
Inspiration pour une cuisine ouverte encastrable design en U de taille moyenne avec un évier posé, un placard à porte plane, des portes de placard blanches, un plan de travail en bois, une crédence marron, une crédence en pierre calcaire, un sol en carrelage de céramique, aucun îlot et un sol beige.
Inspiration pour une cuisine ouverte encastrable design en U de taille moyenne avec un évier posé, un placard à porte plane, des portes de placard blanches, un plan de travail en bois, une crédence marron, une crédence en pierre calcaire, un sol en carrelage de céramique, aucun îlot et un sol beige.
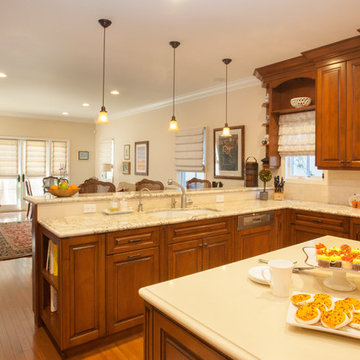
We were excited when the homeowners of this project approached us to help them with their whole house remodel as this is a historic preservation project. The historical society has approved this remodel. As part of that distinction we had to honor the original look of the home; keeping the façade updated but intact. For example the doors and windows are new but they were made as replicas to the originals. The homeowners were relocating from the Inland Empire to be closer to their daughter and grandchildren. One of their requests was additional living space. In order to achieve this we added a second story to the home while ensuring that it was in character with the original structure. The interior of the home is all new. It features all new plumbing, electrical and HVAC. Although the home is a Spanish Revival the homeowners style on the interior of the home is very traditional. The project features a home gym as it is important to the homeowners to stay healthy and fit. The kitchen / great room was designed so that the homewoners could spend time with their daughter and her children. The home features two master bedroom suites. One is upstairs and the other one is down stairs. The homeowners prefer to use the downstairs version as they are not forced to use the stairs. They have left the upstairs master suite as a guest suite.
Enjoy some of the before and after images of this project:
http://www.houzz.com/discussions/3549200/old-garage-office-turned-gym-in-los-angeles
http://www.houzz.com/discussions/3558821/la-face-lift-for-the-patio
http://www.houzz.com/discussions/3569717/la-kitchen-remodel
http://www.houzz.com/discussions/3579013/los-angeles-entry-hall
http://www.houzz.com/discussions/3592549/exterior-shots-of-a-whole-house-remodel-in-la
http://www.houzz.com/discussions/3607481/living-dining-rooms-become-a-library-and-formal-dining-room-in-la
http://www.houzz.com/discussions/3628842/bathroom-makeover-in-los-angeles-ca
http://www.houzz.com/discussions/3640770/sweet-dreams-la-bedroom-remodels
Exterior: Approved by the historical society as a Spanish Revival, the second story of this home was an addition. All of the windows and doors were replicated to match the original styling of the house. The roof is a combination of Gable and Hip and is made of red clay tile. The arched door and windows are typical of Spanish Revival. The home also features a Juliette Balcony and window.
Library / Living Room: The library offers Pocket Doors and custom bookcases.
Powder Room: This powder room has a black toilet and Herringbone travertine.
Kitchen: This kitchen was designed for someone who likes to cook! It features a Pot Filler, a peninsula and an island, a prep sink in the island, and cookbook storage on the end of the peninsula. The homeowners opted for a mix of stainless and paneled appliances. Although they have a formal dining room they wanted a casual breakfast area to enjoy informal meals with their grandchildren. The kitchen also utilizes a mix of recessed lighting and pendant lights. A wine refrigerator and outlets conveniently located on the island and around the backsplash are the modern updates that were important to the homeowners.
Master bath: The master bath enjoys both a soaking tub and a large shower with body sprayers and hand held. For privacy, the bidet was placed in a water closet next to the shower. There is plenty of counter space in this bathroom which even includes a makeup table.
Staircase: The staircase features a decorative niche
Upstairs master suite: The upstairs master suite features the Juliette balcony
Outside: Wanting to take advantage of southern California living the homeowners requested an outdoor kitchen complete with retractable awning. The fountain and lounging furniture keep it light.
Home gym: This gym comes completed with rubberized floor covering and dedicated bathroom. It also features its own HVAC system and wall mounted TV.
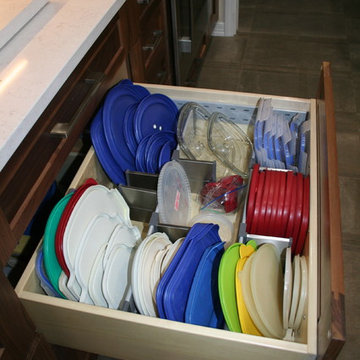
Diane Wandmaker
Idées déco pour une cuisine ouverte encastrable classique en U et bois foncé de taille moyenne avec un évier 1 bac, un placard avec porte à panneau encastré, un plan de travail en quartz modifié, une crédence grise, une crédence en pierre calcaire, un sol en carrelage de porcelaine, aucun îlot et un sol gris.
Idées déco pour une cuisine ouverte encastrable classique en U et bois foncé de taille moyenne avec un évier 1 bac, un placard avec porte à panneau encastré, un plan de travail en quartz modifié, une crédence grise, une crédence en pierre calcaire, un sol en carrelage de porcelaine, aucun îlot et un sol gris.
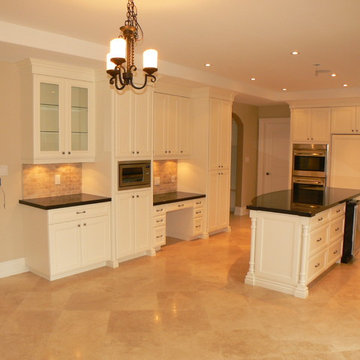
Lovely, open kitchen to family room
Cette photo montre une grande cuisine ouverte encastrable en U avec un évier encastré, un placard à porte shaker, des portes de placard blanches, un plan de travail en granite, une crédence beige, une crédence en pierre calcaire, un sol en calcaire, îlot, un sol beige et plan de travail noir.
Cette photo montre une grande cuisine ouverte encastrable en U avec un évier encastré, un placard à porte shaker, des portes de placard blanches, un plan de travail en granite, une crédence beige, une crédence en pierre calcaire, un sol en calcaire, îlot, un sol beige et plan de travail noir.
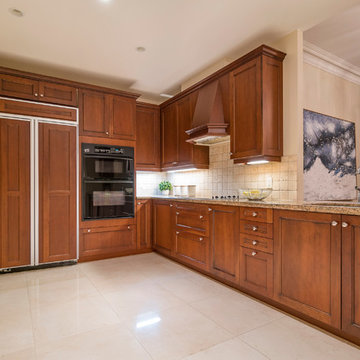
Idée de décoration pour une cuisine encastrable design en L et bois brun fermée et de taille moyenne avec un évier encastré, un placard avec porte à panneau encastré, un plan de travail en granite, une crédence beige, une crédence en pierre calcaire, un sol en carrelage de porcelaine, aucun îlot, un sol beige et un plan de travail beige.
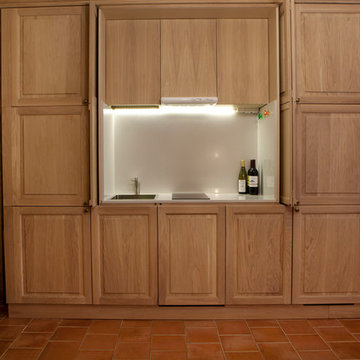
Le grand meuble façon boiserie du salon, mesurant plus de 8m de longueur, a été réalisé sur mesure en chêne massif blanchi. Conçu avec trois portes escamotables qui cachent la cuisine et tout son électroménager, ce qui permet d’épurer l’espace et de créer des rangements en harmonie avec la décoration.._ Vittoria Rizzoli / Photos : Cecilia Garroni-Parisi
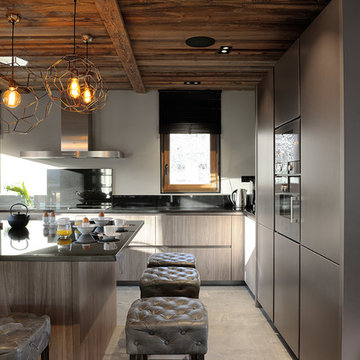
Erick Saillet
Exemple d'une grande cuisine ouverte encastrable montagne en U avec un évier encastré, plan de travail en marbre, une crédence noire, une crédence en pierre calcaire et îlot.
Exemple d'une grande cuisine ouverte encastrable montagne en U avec un évier encastré, plan de travail en marbre, une crédence noire, une crédence en pierre calcaire et îlot.
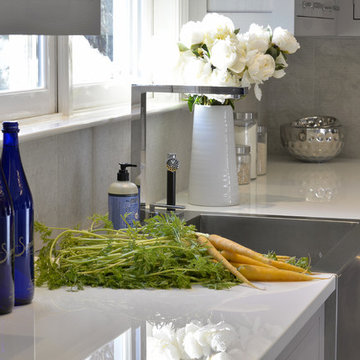
This expansive traditional kitchen by senior designer, Randy O'Kane features Bilotta Collection cabinets in a mix of rift cut white ash with a stain for both the tall and the wall cabinets and Smoke Embers paint for the base cabinets. The perimeter wall cabinets are double-stacked for extra storage. Countertops, supplied by Amendola Marble, are Bianco Specchio, a white glass, and the backsplash is limestone. The custom table off the island is wide planked stained wood on a base of blackened stainless steel by Brooks Custom, perfect for eating casual meals. Off to the side is a larger dining area with a custom banquette. Brooks Custom also supplied the stainless steel farmhouse sink below the window. There is a secondary prep sink at the island. The faucets are by Dornbracht and appliances are a mix of Sub-Zero and Wolf. Designer: Randy O’Kane. Photo Credit: Peter Krupenye
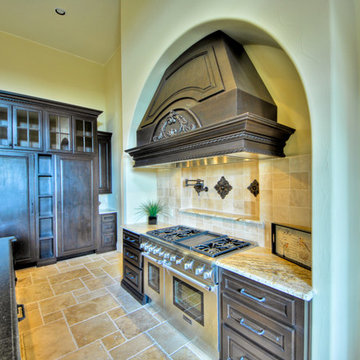
Idée de décoration pour une très grande cuisine américaine encastrable en U et bois foncé avec un évier encastré, un placard avec porte à panneau surélevé, un plan de travail en granite, une crédence beige, une crédence en pierre calcaire, un sol en travertin et 2 îlots.
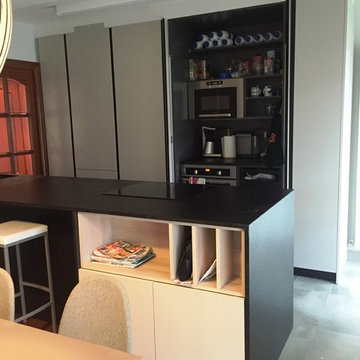
Se abre la cocina hacia el salón, para crear un espacio diáfano y amplio. Se instala una cocina con puertas escamoteables y electrodomésticos integrables, y un península con zona de snack.

Réalisation d'une cuisine ouverte parallèle et encastrable minimaliste de taille moyenne avec un évier encastré, un placard à porte plane, des portes de placard grises, un plan de travail en granite, une crédence noire, une crédence en pierre calcaire, tomettes au sol, aucun îlot, un sol beige et plan de travail noir.
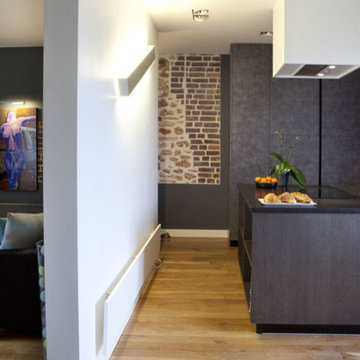
Cuisine sur-mesure avec îlot central by ARCHIWORK / Photos : Cecilia Garroni-Parisi
Cette photo montre une cuisine américaine parallèle et encastrable tendance en bois brun de taille moyenne avec un placard à porte affleurante, un plan de travail en granite, îlot, plan de travail noir, une crédence noire, une crédence en pierre calcaire, un évier intégré, parquet clair et un sol marron.
Cette photo montre une cuisine américaine parallèle et encastrable tendance en bois brun de taille moyenne avec un placard à porte affleurante, un plan de travail en granite, îlot, plan de travail noir, une crédence noire, une crédence en pierre calcaire, un évier intégré, parquet clair et un sol marron.
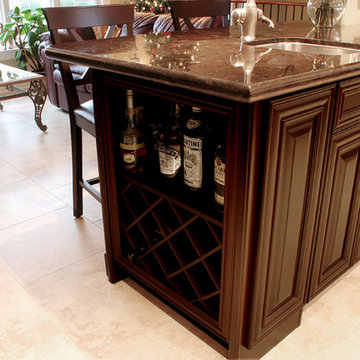
Lexington Clove Maple Kitchen
AyA Kitchens and Baths
Idées déco pour une cuisine américaine encastrable classique en U de taille moyenne avec un évier encastré, un placard avec porte à panneau surélevé, des portes de placard marrons, un plan de travail en granite, une crédence beige, une crédence en pierre calcaire, une péninsule, un sol beige et un plan de travail beige.
Idées déco pour une cuisine américaine encastrable classique en U de taille moyenne avec un évier encastré, un placard avec porte à panneau surélevé, des portes de placard marrons, un plan de travail en granite, une crédence beige, une crédence en pierre calcaire, une péninsule, un sol beige et un plan de travail beige.
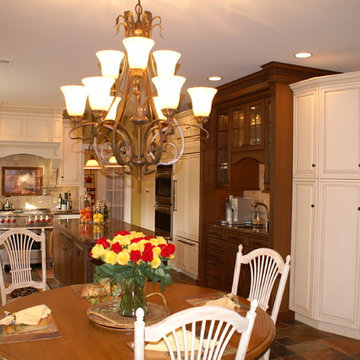
Rob Stango Designs
Cabinet Gallery Inc of Medford NJ
Inspiration pour une grande cuisine américaine encastrable traditionnelle en U avec un évier encastré, un placard avec porte à panneau surélevé, des portes de placard blanches, un plan de travail en granite, une crédence beige, une crédence en pierre calcaire, un sol en terrazzo, îlot, un sol multicolore et un plan de travail marron.
Inspiration pour une grande cuisine américaine encastrable traditionnelle en U avec un évier encastré, un placard avec porte à panneau surélevé, des portes de placard blanches, un plan de travail en granite, une crédence beige, une crédence en pierre calcaire, un sol en terrazzo, îlot, un sol multicolore et un plan de travail marron.
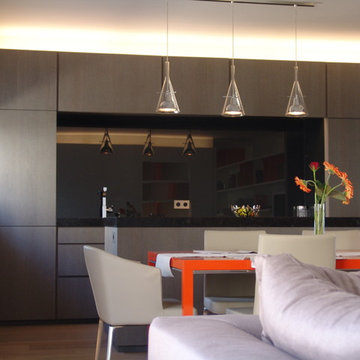
Réalisation d'une petite cuisine ouverte encastrable design en L avec un évier encastré, un placard à porte affleurante, des portes de placard grises, un plan de travail en granite, une crédence noire, une crédence en pierre calcaire, un sol en bois brun, îlot, un sol marron et plan de travail noir.
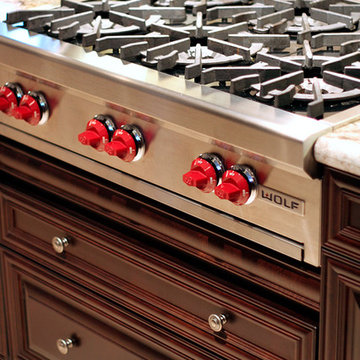
Lexington Clove Maple Kitchen
AyA Kitchens and Baths
Inspiration pour une cuisine américaine encastrable traditionnelle en U de taille moyenne avec un évier encastré, un placard avec porte à panneau surélevé, des portes de placard marrons, un plan de travail en granite, une crédence beige, une crédence en pierre calcaire, une péninsule, un sol beige et un plan de travail beige.
Inspiration pour une cuisine américaine encastrable traditionnelle en U de taille moyenne avec un évier encastré, un placard avec porte à panneau surélevé, des portes de placard marrons, un plan de travail en granite, une crédence beige, une crédence en pierre calcaire, une péninsule, un sol beige et un plan de travail beige.
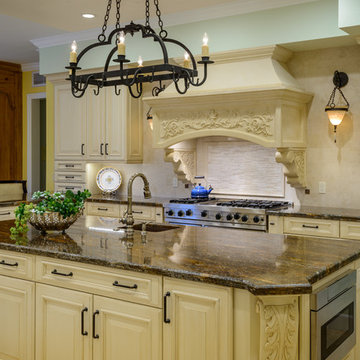
Schaf Photography
Inspiration pour une grande cuisine parallèle et encastrable traditionnelle fermée avec un évier encastré, un placard avec porte à panneau surélevé, des portes de placard blanches, un plan de travail en granite, une crédence beige, une crédence en pierre calcaire, un sol en calcaire, îlot et un sol multicolore.
Inspiration pour une grande cuisine parallèle et encastrable traditionnelle fermée avec un évier encastré, un placard avec porte à panneau surélevé, des portes de placard blanches, un plan de travail en granite, une crédence beige, une crédence en pierre calcaire, un sol en calcaire, îlot et un sol multicolore.
Idées déco de cuisines encastrables avec une crédence en pierre calcaire
9