Idées déco de cuisines encastrables avec une crédence en terre cuite
Trier par :
Budget
Trier par:Populaires du jour
101 - 120 sur 598 photos
1 sur 3
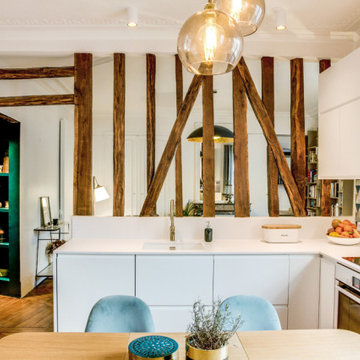
Réalisation d'une cuisine ouverte linéaire et encastrable design de taille moyenne avec un évier encastré, un placard à porte plane, des portes de placard blanches, une crédence multicolore, une crédence en terre cuite, parquet clair, aucun îlot, un sol marron et un plan de travail blanc.
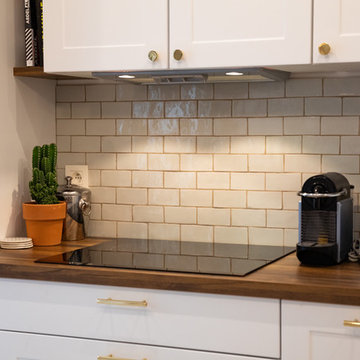
ADELO Michaël
Inspiration pour une cuisine ouverte parallèle et encastrable design avec un évier intégré, un placard à porte plane, des portes de placard blanches, un plan de travail en bois, une crédence grise, une crédence en terre cuite, un sol en carrelage de céramique, îlot, un sol gris et un plan de travail marron.
Inspiration pour une cuisine ouverte parallèle et encastrable design avec un évier intégré, un placard à porte plane, des portes de placard blanches, un plan de travail en bois, une crédence grise, une crédence en terre cuite, un sol en carrelage de céramique, îlot, un sol gris et un plan de travail marron.
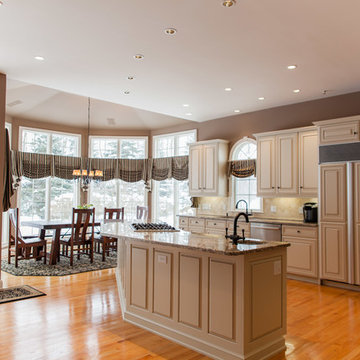
These 1990's white cabinets are very high end but they needed some new granite and a switch in the base color to a putty colored cream with a taupe glaze detailing to tie them in with the new cream and brown granite (the old granite not pictured here was pink, white and gray). The entire palate came from the already existing back splash.
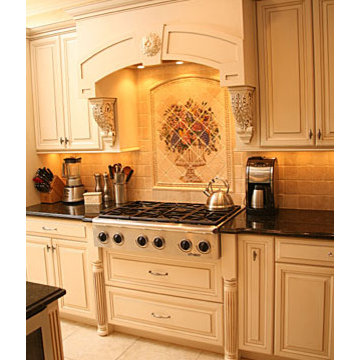
Beautiful arched hood
Inspiration pour une cuisine ouverte encastrable traditionnelle en U avec un évier encastré, un placard avec porte à panneau surélevé, des portes de placard blanches, un plan de travail en granite, une crédence beige et une crédence en terre cuite.
Inspiration pour une cuisine ouverte encastrable traditionnelle en U avec un évier encastré, un placard avec porte à panneau surélevé, des portes de placard blanches, un plan de travail en granite, une crédence beige et une crédence en terre cuite.
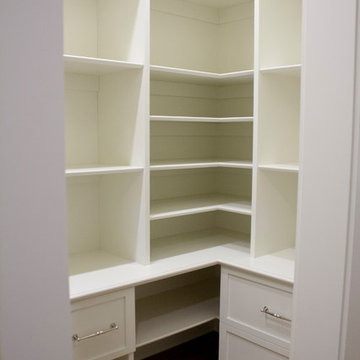
Exemple d'une très grande arrière-cuisine encastrable chic en U avec un évier encastré, un placard avec porte à panneau surélevé, des portes de placard beiges, plan de travail en marbre, une crédence multicolore, une crédence en terre cuite, un sol en bois brun, 2 îlots, un sol marron et un plan de travail blanc.
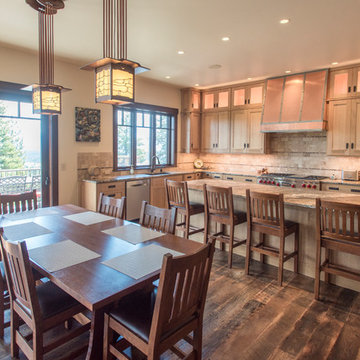
Stunning mountain side home overlooking McCall and Payette Lake. This home is 5000 SF on three levels with spacious outdoor living to take in the views. A hybrid timber frame home with hammer post trusses and copper clad windows. Super clients, a stellar lot, along with HOA and civil challenges all come together in the end to create some wonderful spaces.
Joshua Roper Photography
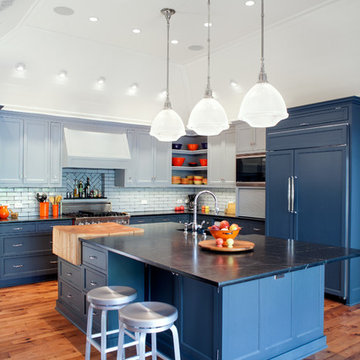
The new kitchen has 12'-0" high ceilings with painted boarding. Backsplash tile is glazed brick. The island butcher block was discovered in a Michigan antique store. Floors are hand-scraped hickory.
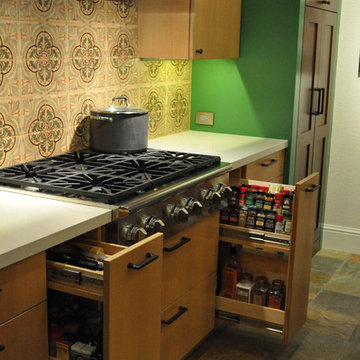
The worldly style of this inventive space draws inspiration from Latin American design. Warm wood tones, a custom copper hood, and hand painted Mexican tiles complement the clients Latin American artwork. The Crystal frameless cabinetry is in a black walnut shaker style and natural anigre flat panel door. The dynamic curved shape of the island is mimicked in the granite eating bar and curved shelves of the message/organization center.
Photo Credit: Nar Fine Carpentry, Inc.
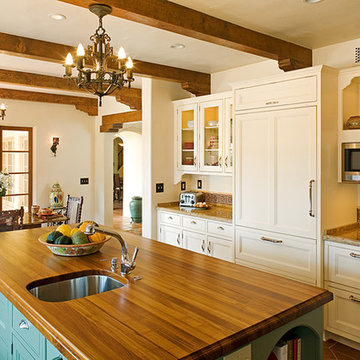
Our major goal was to have the ‘kitchen addition’, keep the authentic Spanish Revival style in this 1929 home.
Idée de décoration pour une grande cuisine américaine encastrable champêtre en U avec un placard avec porte à panneau encastré, des portes de placard blanches, un plan de travail en bois, une crédence multicolore, une crédence en terre cuite, un sol en carrelage de porcelaine et îlot.
Idée de décoration pour une grande cuisine américaine encastrable champêtre en U avec un placard avec porte à panneau encastré, des portes de placard blanches, un plan de travail en bois, une crédence multicolore, une crédence en terre cuite, un sol en carrelage de porcelaine et îlot.
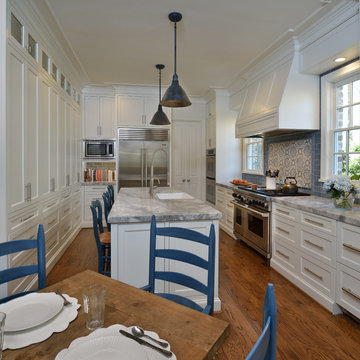
Miro Dvorscak
Aménagement d'une cuisine parallèle et encastrable classique de taille moyenne avec un évier de ferme, un placard à porte shaker, des portes de placard blanches, un plan de travail en quartz, une crédence bleue, une crédence en terre cuite, un sol en bois brun, îlot et un sol marron.
Aménagement d'une cuisine parallèle et encastrable classique de taille moyenne avec un évier de ferme, un placard à porte shaker, des portes de placard blanches, un plan de travail en quartz, une crédence bleue, une crédence en terre cuite, un sol en bois brun, îlot et un sol marron.

Incorporating architectural design elements such as this herringbone ceiling, custom hood and range, wood floor, and custom backsplash create the perfect kitchen.
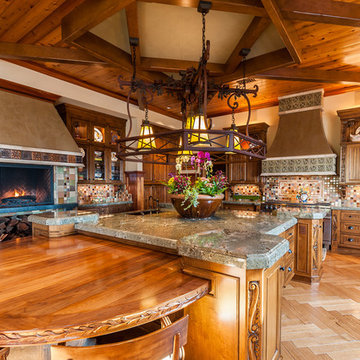
Beautiful warm wood dominates this cozy yet expansive kitchen. Craftsman style light fixtures offer soft light. Sage green counter tops and upholstery soften the wood tones and add contrast. A wood burning oven is lined with craftsman style tiles.
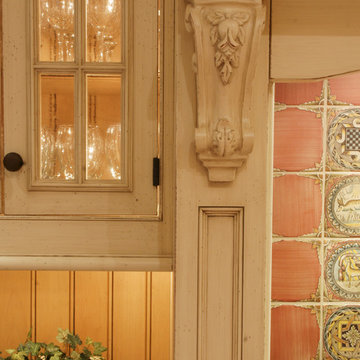
Bucks County farmhouse features raised panel, beaded inset cabinetry with a paint and glaze finish. Wolf rangetop compliments the stylish hearth which features pullout spices left and right. Dinnerware display right of the Sub-Zero is both attractive and functional. Peninsula offers seating for two and features an undermount cast iron second sink. Photo by Jerry Hankins
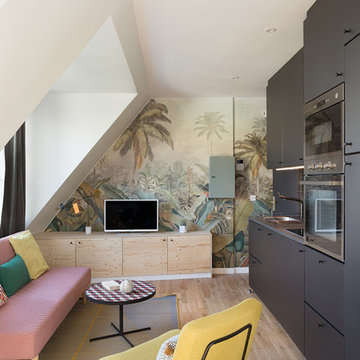
Maude Artarit
Exemple d'une petite cuisine américaine linéaire et encastrable exotique avec un évier encastré, des portes de placard noires, une crédence en terre cuite, parquet clair et aucun îlot.
Exemple d'une petite cuisine américaine linéaire et encastrable exotique avec un évier encastré, des portes de placard noires, une crédence en terre cuite, parquet clair et aucun îlot.
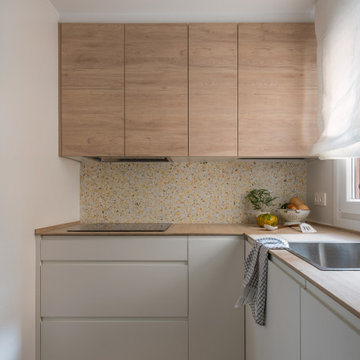
Aménagement d'une petite cuisine encastrable méditerranéenne en U fermée avec un évier de ferme, un placard à porte plane, des portes de placard blanches, un plan de travail en bois, une crédence multicolore, une crédence en terre cuite, un sol en carrelage de céramique, aucun îlot, un sol marron et un plan de travail marron.
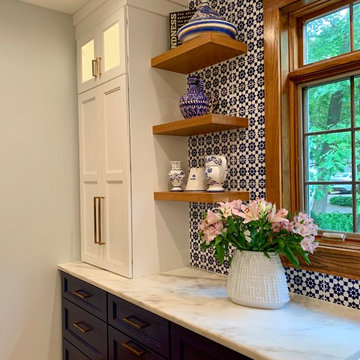
Geneva Cabinet Company, LLC., LAKE GENEVA, WI.,- kitchen remodel featuring blue and white cabinetry from Plato Woodwork and tile from Bella Tile and Stone. Custom cabinetry is painted with Benjamin Moore Arctic White Uppers and Moody Blue Bases. Hardware is from Schaub in a natural bronze finish
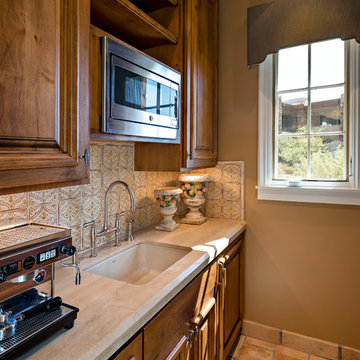
Inspiration pour une cuisine parallèle et encastrable traditionnelle en bois brun fermée avec un évier encastré, un placard avec porte à panneau surélevé, un plan de travail en calcaire, une crédence jaune, une crédence en terre cuite et aucun îlot.
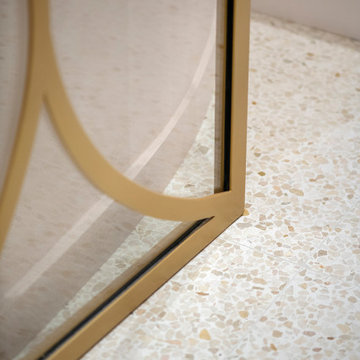
Après plusieurs visites d'appartement, nos clients décident d'orienter leurs recherches vers un bien à rénover afin de pouvoir personnaliser leur futur foyer.
Leur premier achat va se porter sur ce charmant 80 m2 situé au cœur de Paris. Souhaitant créer un bien intemporel, ils travaillent avec nos architectes sur des couleurs nudes, terracota et des touches boisées. Le blanc est également au RDV afin d'accentuer la luminosité de l'appartement qui est sur cour.
La cuisine a fait l'objet d'une optimisation pour obtenir une profondeur de 60cm et installer ainsi sur toute la longueur et la hauteur les rangements nécessaires pour être ultra-fonctionnelle. Elle se ferme par une élégante porte art déco dessinée par les architectes.
Dans les chambres, les rangements se multiplient ! Nous avons cloisonné des portes inutiles qui sont changées en bibliothèque; dans la suite parentale, nos experts ont créé une tête de lit sur-mesure et ajusté un dressing Ikea qui s'élève à présent jusqu'au plafond.
Bien qu'intemporel, ce bien n'en est pas moins singulier. A titre d'exemple, la salle de bain qui est un clin d'œil aux lavabos d'école ou encore le salon et son mur tapissé de petites feuilles dorées.
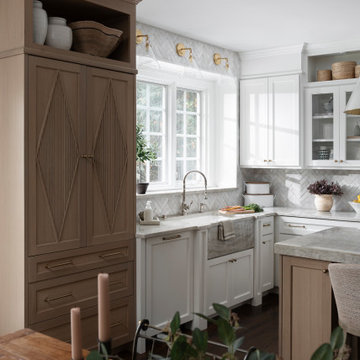
These homeowners were ready to update the home they had built when their girls were young. This was not a full gut remodel. The perimeter cabinetry mostly stayed but got new doors and height added at the top. The island and tall wood stained cabinet to the left of the sink are new and custom built and I hand-drew the design of the new range hood. The beautiful reeded detail came from our idea to add this special element to the new island and cabinetry. Bringing it over to the hood just tied everything together. We were so in love with this stunning Quartzite we chose for the countertops we wanted to feature it further in a custom apron-front sink. We were in love with the look of Zellige tile and it seemed like the perfect space to use it in.
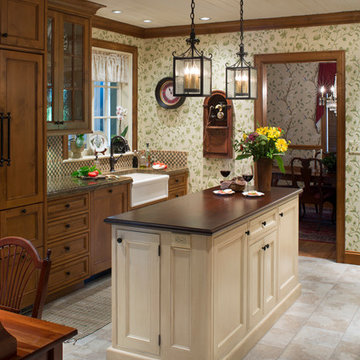
David Deitrich
Inspiration pour une petite cuisine encastrable traditionnelle en U et bois brun fermée avec un évier de ferme, un placard avec porte à panneau encastré, un plan de travail en granite, une crédence multicolore, une crédence en terre cuite, un sol en carrelage de céramique et îlot.
Inspiration pour une petite cuisine encastrable traditionnelle en U et bois brun fermée avec un évier de ferme, un placard avec porte à panneau encastré, un plan de travail en granite, une crédence multicolore, une crédence en terre cuite, un sol en carrelage de céramique et îlot.
Idées déco de cuisines encastrables avec une crédence en terre cuite
6