Idées déco de cuisines encastrables avec une crédence marron
Trier par :
Budget
Trier par:Populaires du jour
1 - 20 sur 3 030 photos
1 sur 3

Cuisine ouverte sur pièce à vivre, lumineuse et fonctionnelle !
Cette photo montre une cuisine américaine encastrable tendance en L de taille moyenne avec un évier encastré, un placard à porte affleurante, des portes de placard blanches, un plan de travail en stratifié, une crédence marron, un sol en carrelage de céramique, îlot, un sol gris, un plan de travail marron et poutres apparentes.
Cette photo montre une cuisine américaine encastrable tendance en L de taille moyenne avec un évier encastré, un placard à porte affleurante, des portes de placard blanches, un plan de travail en stratifié, une crédence marron, un sol en carrelage de céramique, îlot, un sol gris, un plan de travail marron et poutres apparentes.

Idées déco pour une cuisine parallèle et encastrable contemporaine de taille moyenne avec un évier 3 bacs, un placard à porte plane, des portes de placard beiges, un plan de travail en bois, une crédence marron, une crédence en bois, îlot, un sol gris et un plan de travail marron.

Attention transformation spectaculaire !!
Cette cuisine est superbe, c’est vraiment tout ce que j’aime :
De belles pièces comme l’îlot en céramique effet marbre, la cuve sous plan, ou encore la hotte très large;
De la technologie avec la TV motorisée dissimulée dans son bloc et le puit de lumière piloté directement de son smartphone;
Une association intemporelle du blanc et du bois, douce et chaleureuse.
On se sent bien dans cette spacieuse cuisine, autant pour cuisiner que pour recevoir, ou simplement, prendre un café avec élégance.
Les travaux préparatoires (carrelage et peinture) ont été réalisés par la société ANB. Les photos ont été réalisées par Virginie HAMON.
Il me tarde de lire vos commentaires pour savoir ce que vous pensez de cette nouvelle création.
Et si vous aussi vous souhaitez transformer votre cuisine en cuisine de rêve, contactez-moi dès maintenant.

Idée de décoration pour une cuisine encastrable chalet en U et bois vieilli fermée et de taille moyenne avec un évier de ferme, un placard à porte shaker, parquet foncé, îlot, un sol marron, un plan de travail gris, un plan de travail en béton, une crédence marron, une crédence en carrelage de pierre et poutres apparentes.

Studio Chevojon
Réalisation d'une cuisine américaine parallèle et encastrable design avec un évier 2 bacs, un placard à porte plane, des portes de placard bleues, un plan de travail en bois, une crédence marron, une crédence en bois, un sol en bois brun, îlot, un sol marron et un plan de travail marron.
Réalisation d'une cuisine américaine parallèle et encastrable design avec un évier 2 bacs, un placard à porte plane, des portes de placard bleues, un plan de travail en bois, une crédence marron, une crédence en bois, un sol en bois brun, îlot, un sol marron et un plan de travail marron.
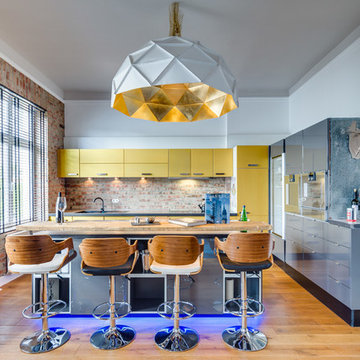
Idées déco pour une très grande cuisine encastrable contemporaine en L avec des portes de placard jaunes, îlot, un placard à porte plane, un évier posé, une crédence marron, une crédence en carrelage de pierre et un sol en bois brun.

Randy Colwell
Idées déco pour une grande cuisine encastrable montagne en U fermée avec un placard avec porte à panneau encastré, des portes de placard beiges, une crédence marron, parquet foncé, un plan de travail en granite, îlot et un évier de ferme.
Idées déco pour une grande cuisine encastrable montagne en U fermée avec un placard avec porte à panneau encastré, des portes de placard beiges, une crédence marron, parquet foncé, un plan de travail en granite, îlot et un évier de ferme.
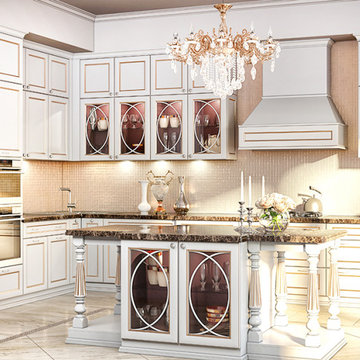
Кухня Neo Life original – авторская работа нашего российского дизайнера Савостьянова Александра настоящее украшение классической коллекции. Все декоративные элементы, легкая лепнина, изящные округлые линии на стеклах – все продумано до мелочей.
Матовые фасады в стиле Неоклассика выглядят благородно, празднично и роскошно. Светлые фасады и изящные линии делают просторным даже небольшое помещение, а обширное пространство превращают в сказочный дворец заветной детской мечты.
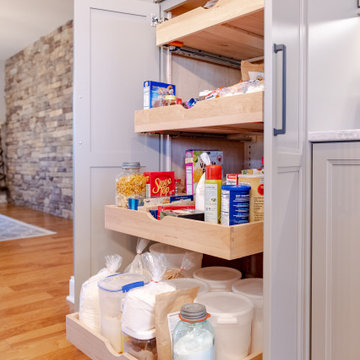
This kitchen was updated with Medallion maple wood species, Middleton door with a flat panel in Sandpiper Classic paint on the perimeter of the kitchen. The bar area and shelving unit and kitchen island features frameless cabinets by Design Craft in maple wood species, Potter Mills door style with flat center panel French Roast stain with Sable glaze and highlight. The countertops are Eternia Castlebar quartz with a roundover edge and a Blanco white fireclay apron front sink. Moen single handle faucet in matte black. A 4-light candelabra pendant light by Park Harbor hangs over the island and a Seagull 5-light Ravenwood chandelier hangs over the dining room table.

Модель: Era
Корпус - ЛДСП 18 мм влагостойкая Р5 Е1, декор Вулканический серый.
Фасады - сатинированное эмалированное стекло, тон антрацит.
Фасады - шпонированные натуральной древесиной ореха американского, основа - МДФ 19 мм, лак глубоко матовый.
Фасады - эмалированные, основа МДФ 19, лак глубоко матовый, тон белый.
Фартук - натуральный шпон древесины ореха американского, основа - МДФ 19 мм, лак глубоко матовый.
Столешница основной кухни - Кварцевый агломерат SmartQuartz Marengo Silestone.
Диодная подсветка рабочей зоны.
Остров.
Столешница острова - Кварцевый агломерат SmartQuartz Bianco Venatino.
Боковины острова - натуральный шпон древесины ореха американского.
Бар.
Внутренняя светодиодная подсветка бара.
Внутренняя отделка бара натуральной древесиной ореха американского.
Механизмы открывания Blum Blumotion.
Сушилки для посуды.
Мусорная система.
Лотки для приборов.
Встраиваемые розетки для малой бытовой техники в столешнице.
Мойка нижнего монтажа Smeg.
Смеситель Blanco.
Стоимость кухни - 1060 тыс.руб. без учета бытовой техники.

Exemple d'une grande cuisine encastrable chic en L avec un évier de ferme, un placard à porte shaker, des portes de placard grises, une crédence marron, parquet clair, îlot, un sol beige, un plan de travail gris et fenêtre au-dessus de l'évier.
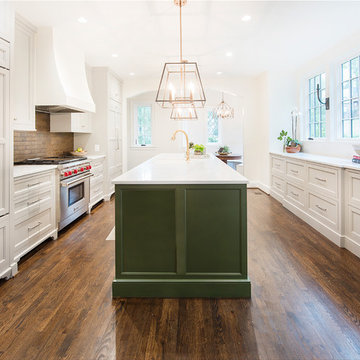
Lauren Ustad - Peppermint Photography
Cette image montre une cuisine parallèle et encastrable rustique avec un placard avec porte à panneau encastré, des portes de placards vertess, une crédence marron, une crédence en brique, parquet foncé, îlot, un sol marron et un plan de travail blanc.
Cette image montre une cuisine parallèle et encastrable rustique avec un placard avec porte à panneau encastré, des portes de placards vertess, une crédence marron, une crédence en brique, parquet foncé, îlot, un sol marron et un plan de travail blanc.
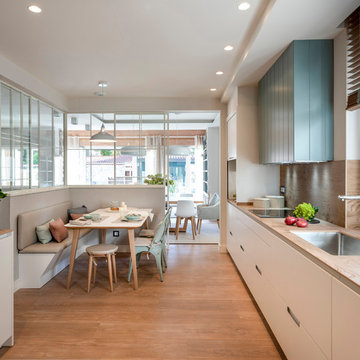
Proyecto de decoración de reforma integral de vivienda: Sube Interiorismo, Bilbao.
Fotografía E
Exemple d'une grande cuisine ouverte linéaire et encastrable scandinave avec un évier encastré, un placard avec porte à panneau encastré, des portes de placard blanches, un plan de travail en quartz modifié, une crédence marron, une crédence en céramique, sol en stratifié, aucun îlot, un sol marron et un plan de travail marron.
Exemple d'une grande cuisine ouverte linéaire et encastrable scandinave avec un évier encastré, un placard avec porte à panneau encastré, des portes de placard blanches, un plan de travail en quartz modifié, une crédence marron, une crédence en céramique, sol en stratifié, aucun îlot, un sol marron et un plan de travail marron.

Bluetomatophotos
Idée de décoration pour une grande cuisine ouverte encastrable design en U avec un évier posé, un placard à porte plane, des portes de placard blanches, un plan de travail en quartz modifié, une crédence marron, carreaux de ciment au sol, îlot, un sol multicolore et un plan de travail marron.
Idée de décoration pour une grande cuisine ouverte encastrable design en U avec un évier posé, un placard à porte plane, des portes de placard blanches, un plan de travail en quartz modifié, une crédence marron, carreaux de ciment au sol, îlot, un sol multicolore et un plan de travail marron.

David O Marlow
Aménagement d'une cuisine ouverte encastrable montagne en L et bois brun avec un évier de ferme, un placard à porte shaker, un plan de travail en bois, une crédence marron, une crédence en bois, parquet clair, îlot, un sol beige et un plan de travail turquoise.
Aménagement d'une cuisine ouverte encastrable montagne en L et bois brun avec un évier de ferme, un placard à porte shaker, un plan de travail en bois, une crédence marron, une crédence en bois, parquet clair, îlot, un sol beige et un plan de travail turquoise.

stained island, white kitchen
Cette photo montre une grande cuisine ouverte encastrable et bicolore chic en U avec un évier de ferme, un placard avec porte à panneau encastré, des portes de placard blanches, une crédence marron, parquet clair, îlot, un sol beige, un plan de travail beige, un plan de travail en granite, une crédence en carrelage de pierre et fenêtre au-dessus de l'évier.
Cette photo montre une grande cuisine ouverte encastrable et bicolore chic en U avec un évier de ferme, un placard avec porte à panneau encastré, des portes de placard blanches, une crédence marron, parquet clair, îlot, un sol beige, un plan de travail beige, un plan de travail en granite, une crédence en carrelage de pierre et fenêtre au-dessus de l'évier.

My client for this project was a builder/ developer. He had purchased a flat two acre parcel with vineyards that was within easy walking distance of downtown St. Helena. He planned to “build for sale” a three bedroom home with a separate one bedroom guest house, a pool and a pool house. He wanted a modern type farmhouse design that opened up to the site and to the views of the hills beyond and to keep as much of the vineyards as possible. The house was designed with a central Great Room consisting of a kitchen area, a dining area, and a living area all under one roof with a central linear cupola to bring natural light into the middle of the room. One approaches the entrance to the home through a small garden with water features on both sides of a path that leads to a covered entry porch and the front door. The entry hall runs the length of the Great Room and serves as both a link to the bedroom wings, the garage, the laundry room and a small study. The entry hall also serves as an art gallery for the future owner. An interstitial space between the entry hall and the Great Room contains a pantry, a wine room, an entry closet, an electrical room and a powder room. A large deep porch on the pool/garden side of the house extends most of the length of the Great Room with a small breakfast Room at one end that opens both to the kitchen and to this porch. The Great Room and porch open up to a swimming pool that is on on axis with the front door.
The main house has two wings. One wing contains the master bedroom suite with a walk in closet and a bathroom with soaking tub in a bay window and separate toilet room and shower. The other wing at the opposite end of the househas two children’s bedrooms each with their own bathroom a small play room serving both bedrooms. A rear hallway serves the children’s wing, a Laundry Room and a Study, the garage and a stair to an Au Pair unit above the garage.
A separate small one bedroom guest house has a small living room, a kitchen, a toilet room to serve the pool and a small covered porch. The bedroom is ensuite with a full bath. This guest house faces the side of the pool and serves to provide privacy and block views ofthe neighbors to the east. A Pool house at the far end of the pool on the main axis of the house has a covered sitting area with a pizza oven, a bar area and a small bathroom. Vineyards were saved on all sides of the house to help provide a private enclave within the vines.
The exterior of the house has simple gable roofs over the major rooms of the house with sloping ceilings and large wooden trusses in the Great Room and plaster sloping ceilings in the bedrooms. The exterior siding through out is painted board and batten siding similar to farmhouses of other older homes in the area.
Clyde Construction: General Contractor
Photographed by: Paul Rollins
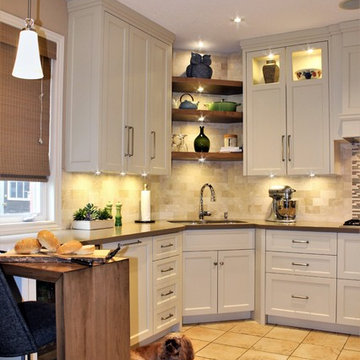
Cette image montre une grande cuisine ouverte encastrable traditionnelle en U avec des portes de placard blanches, un plan de travail en quartz modifié, une crédence marron, une crédence en pierre calcaire, un évier 2 bacs, un placard avec porte à panneau surélevé, un sol en carrelage de céramique, îlot et un sol beige.
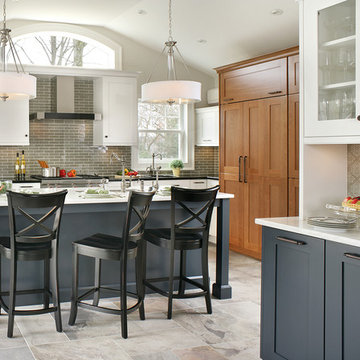
Ulrich Desginer: Don DiNovi, CKD
Photography by Peter Rymwid
This lovely new kitchen incorporates defined work areas to accommodate the multi-tasking activities of a busy family. Four work stations fit and function easily and beautifully in a tidy 300 SF space: (1) cooking, including separate gas and electric cooking surfaces; (2) prep/cleaning, on the island; and (3) food storage, in the cherry wood armoire concealing both refrigerator and pantry. (4) is the area between the food storage and double ovens (around the corner from the formal serving hutch) and is devoted to baking.

Exemple d'une cuisine encastrable montagne en bois brun avec un plan de travail en bois, un placard avec porte à panneau encastré, une crédence marron et une crédence en dalle métallique.
Idées déco de cuisines encastrables avec une crédence marron
1