Idées déco de cuisines encastrables avec une crédence métallisée
Trier par:Populaires du jour
1 - 20 sur 2 150 photos
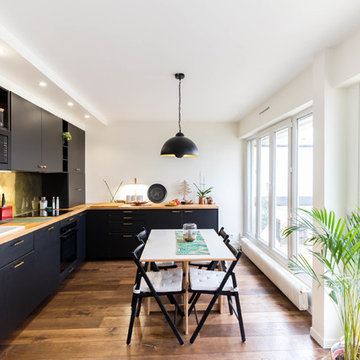
Exemple d'une cuisine américaine encastrable scandinave en L de taille moyenne avec un placard à porte plane, des portes de placard noires, un plan de travail en bois, un sol en bois brun, un sol marron, un plan de travail marron, une crédence métallisée, aucun îlot et un évier encastré.
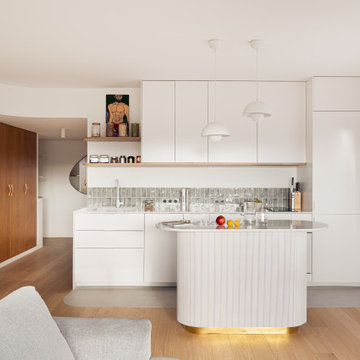
Aménagement d'une cuisine ouverte parallèle et encastrable contemporaine avec un évier encastré, un placard à porte plane, des portes de placard blanches, une crédence métallisée, une crédence en dalle métallique, îlot, un sol gris et un plan de travail blanc.
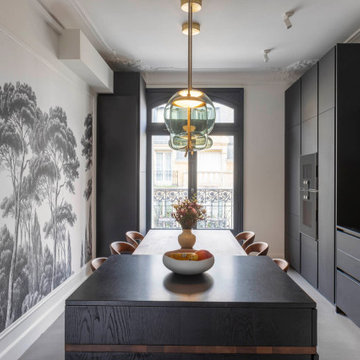
Dans ce très bel appartement haussmannien, nous avons collaboré avec l’architecte Diane de Sedouy pour imaginer une cuisine élégante, originale et fonctionnelle. Les façades sont en Fénix Noir, un matériau mat très résistant au toucher soyeux, et qui a l’avantage de ne pas laisser de trace. L’îlot est en chêne teinté noir, le plan de travail est en granit noir absolu. D’ingénieux placards avec tiroirs coulissants viennent compléter l’ensemble afin de masquer une imposante chaudière.
Photos Olivier Hallot www.olivierhallot.com

Large Kitchen Diner
Herringbone Parquet flooring
Crittal Style doors
Réalisation d'une grande cuisine ouverte encastrable tradition en L avec un évier de ferme, un placard à porte shaker, des portes de placards vertess, un plan de travail en quartz, une crédence métallisée, un sol en bois brun, îlot et un plan de travail blanc.
Réalisation d'une grande cuisine ouverte encastrable tradition en L avec un évier de ferme, un placard à porte shaker, des portes de placards vertess, un plan de travail en quartz, une crédence métallisée, un sol en bois brun, îlot et un plan de travail blanc.

This custom coffee station sits on the countertop and features a bi-fold door, a flat roll out shelf and an adjustable shelf above the appliances for tea and coffee accouterments.

Idées déco pour une grande cuisine encastrable exotique en L et bois clair fermée avec un évier encastré, un placard avec porte à panneau encastré, plan de travail en marbre, une crédence métallisée, une crédence miroir, parquet clair, îlot, un sol marron et un plan de travail gris.

Pour profiter au maximum de la vue et de la lumière naturelle, la cuisine s’ouvre désormais sur le séjour et la salle à manger. Cet espace est particulièrement convivial, moderne et surtout fonctionnel et inclut un garde-manger dissimulé derrière une porte de placard. Coup de cœur pour l’alliance chaleureuse du granit blanc, du chêne et des carreaux de ciment qui s’accordent parfaitement avec les autres pièces de l’appartement.

A stunning period property in the heart of London, the homeowners of this beautiful town house have created a stunning, boutique hotel vibe throughout, and Burlanes were commissioned to design and create a kitchen with charisma and rustic charm.
Handpainted in Farrow & Ball 'Studio Green', the Burlanes Hoyden cabinetry is handmade to fit the dimensions of the room exactly, complemented perfectly with Silestone worktops in 'Iconic White'.

A mix of white painted and stained walnut cabinetry, with brass accents in the hardware and lighting - make this kitchen the showstopper in the house. Cezanne quartzite brings in color and movement to the countertops, and the brass mosaic backsplash adds texture and great visual interest to the walls.

Inspiration pour une cuisine parallèle et encastrable design de taille moyenne avec un évier encastré, un placard à porte plane, des portes de placard grises, une crédence métallisée, une crédence miroir, un sol en bois brun, une péninsule, un sol marron et un plan de travail gris.

Idées déco pour une cuisine ouverte parallèle et encastrable rétro avec un évier encastré, un placard à porte plane, des portes de placard noires, une crédence métallisée, une crédence en mosaïque, parquet clair, îlot, un sol beige et un plan de travail blanc.
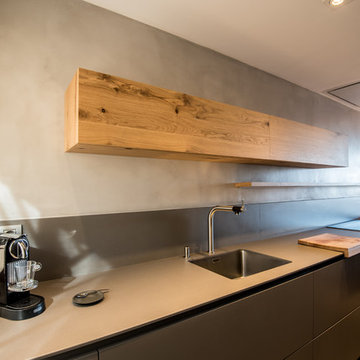
Kris Moya Estudio
Cette image montre une cuisine américaine linéaire et encastrable design de taille moyenne avec un évier 1 bac, un placard à porte plane, des portes de placard grises, un plan de travail en stratifié, une crédence métallisée, une crédence en dalle métallique, un sol en carrelage de porcelaine, îlot et un sol gris.
Cette image montre une cuisine américaine linéaire et encastrable design de taille moyenne avec un évier 1 bac, un placard à porte plane, des portes de placard grises, un plan de travail en stratifié, une crédence métallisée, une crédence en dalle métallique, un sol en carrelage de porcelaine, îlot et un sol gris.

Lisa Lodwig
Exemple d'une cuisine ouverte encastrable moderne en U de taille moyenne avec un évier posé, un placard à porte plane, des portes de placard blanches, un plan de travail en quartz, une crédence métallisée, une crédence miroir, un sol en carrelage de porcelaine, un sol blanc et une péninsule.
Exemple d'une cuisine ouverte encastrable moderne en U de taille moyenne avec un évier posé, un placard à porte plane, des portes de placard blanches, un plan de travail en quartz, une crédence métallisée, une crédence miroir, un sol en carrelage de porcelaine, un sol blanc et une péninsule.

This 400 s.f. studio apartment in NYC’s Greenwich Village serves as a pied-a-terre
for clients whose primary residence is on the West Coast.
Although the clients do not reside here full-time, this tiny space accommodates
all the creature comforts of home.
Bleached hardwood floors, crisp white walls, and high ceilings are the backdrop to
a custom blackened steel and glass partition, layered with raw silk sheer draperies,
to create a private sleeping area, replete with custom built-in closets.
Simple headboard and crisp linens are balanced with a lightly-metallic glazed
duvet and a vintage textile pillow.
The living space boasts a custom Belgian linen sectional sofa that pulls out into a
full-size bed for the couple’s young children who sometimes accompany them.
Efficient and inexpensive dining furniture sits comfortably in the main living space
and lends clean, Scandinavian functionality for sharing meals. The sculptural
handrafted metal ceiling mobile offsets the architecture’s clean lines, defining the
space while accentuating the tall ceilings.
The kitchenette combines custom cool grey lacquered cabinets with brass fittings,
white beveled subway tile, and a warm brushed brass backsplash; an antique
Boucherouite runner and textural woven stools that pull up to the kitchen’s
coffee counter puntuate the clean palette with warmth and the human scale.
The under-counter freezer and refrigerator, along with the 18” dishwasher, are all
panelled to match the cabinets, and open shelving to the ceiling maximizes the
feeling of the space’s volume.
The entry closet doubles as home for a combination washer/dryer unit.
The custom bathroom vanity, with open brass legs sitting against floor-to-ceiling
marble subway tile, boasts a honed gray marble countertop, with an undermount
sink offset to maximize precious counter space and highlight a pendant light. A
tall narrow cabinet combines closed and open storage, and a recessed mirrored
medicine cabinet conceals additional necessaries.
The stand-up shower is kept minimal, with simple white beveled subway tile and
frameless glass doors, and is large enough to host a teak and stainless bench for
comfort; black sink and bath fittings ground the otherwise light palette.
What had been a generic studio apartment became a rich landscape for living.

Ziger/Snead Architects with Jenkins Baer Associates
Photography by Alain Jaramillo
Inspiration pour une cuisine parallèle et encastrable design en bois foncé avec un évier 1 bac, un placard à porte plane, une crédence métallisée et une crédence en dalle métallique.
Inspiration pour une cuisine parallèle et encastrable design en bois foncé avec un évier 1 bac, un placard à porte plane, une crédence métallisée et une crédence en dalle métallique.

Exemple d'une cuisine américaine parallèle et encastrable rétro de taille moyenne avec un évier de ferme, un placard à porte plane, des portes de placard noires, un plan de travail en quartz, une crédence métallisée, une crédence en dalle métallique, parquet clair, aucun îlot et un plan de travail blanc.
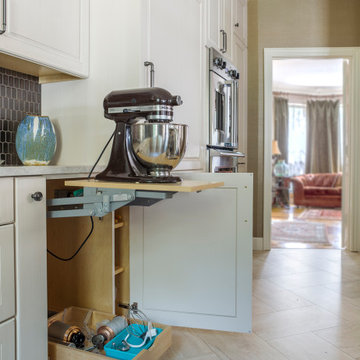
Perfect solution to a clean counter top, is the lift mixer.
Cette image montre une cuisine américaine encastrable traditionnelle en L avec un évier encastré, un placard avec porte à panneau surélevé, des portes de placard beiges, une crédence métallisée, une crédence en dalle métallique, un sol en carrelage de porcelaine, îlot, un sol beige, un plan de travail multicolore et un plan de travail en granite.
Cette image montre une cuisine américaine encastrable traditionnelle en L avec un évier encastré, un placard avec porte à panneau surélevé, des portes de placard beiges, une crédence métallisée, une crédence en dalle métallique, un sol en carrelage de porcelaine, îlot, un sol beige, un plan de travail multicolore et un plan de travail en granite.
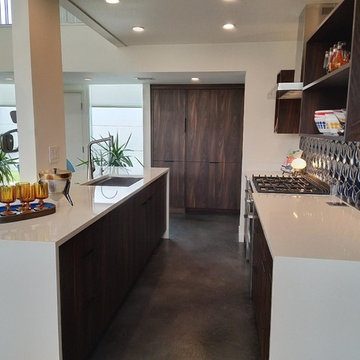
Inspiration pour une petite cuisine ouverte linéaire et encastrable vintage en bois foncé avec un évier encastré, un placard à porte plane, un plan de travail en quartz modifié, une crédence métallisée, une crédence en carreau de porcelaine, sol en béton ciré, îlot, un sol gris et un plan de travail blanc.
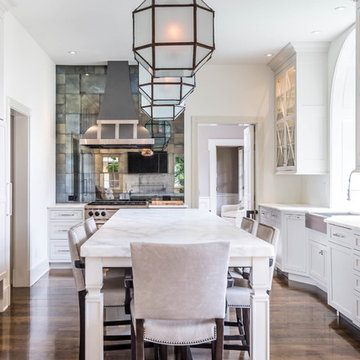
Aménagement d'une cuisine encastrable classique en U fermée avec un évier de ferme, un placard à porte shaker, des portes de placard blanches, une crédence métallisée, une crédence en dalle métallique, parquet foncé et îlot.
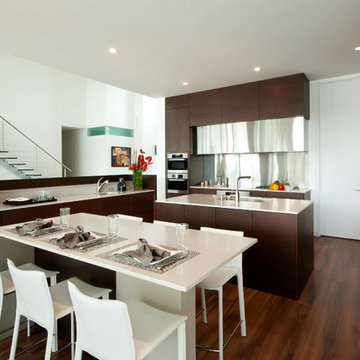
This Warm Contemporary Kitchen is made up of a solid custom stain cherry wood. The Cherry Wood showcases lovely red undertones that can only been with the reflectivity of light. The earthy tones in the space really give that naturistic element that defines the space.
Photo credits: Matthew Horton
Idées déco de cuisines encastrables avec une crédence métallisée
1