Idées déco de cuisines encastrables avec une crédence miroir
Trier par:Populaires du jour
1 - 20 sur 1 110 photos
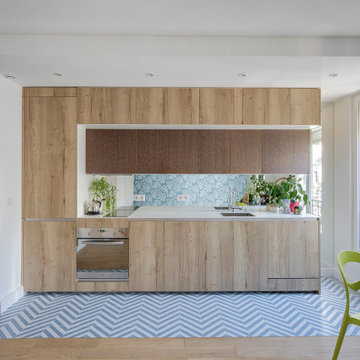
Cette image montre une cuisine linéaire et encastrable design en bois clair de taille moyenne avec un évier encastré, un placard à porte plane, une crédence miroir, parquet clair, aucun îlot, un sol beige et un plan de travail blanc.
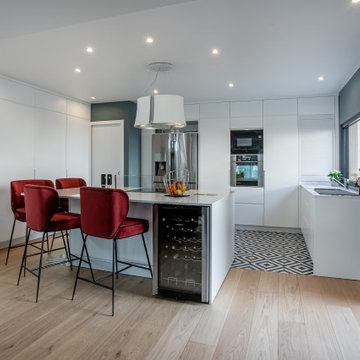
Design cuisine pour fabrication sur mesure.
Aménagement d'une cuisine encastrable contemporaine en U de taille moyenne avec un placard à porte plane, des portes de placard blanches, une crédence miroir, un sol en carrelage de porcelaine, îlot, un sol multicolore et un plan de travail blanc.
Aménagement d'une cuisine encastrable contemporaine en U de taille moyenne avec un placard à porte plane, des portes de placard blanches, une crédence miroir, un sol en carrelage de porcelaine, îlot, un sol multicolore et un plan de travail blanc.

Idées déco pour une petite cuisine encastrable contemporaine en L et bois clair avec un évier posé, un placard à porte plane, un plan de travail en bois, une crédence miroir, un sol en carrelage de porcelaine, aucun îlot, un sol gris et un plan de travail beige.

Idées déco pour une cuisine encastrable et bicolore classique en L de taille moyenne avec un placard à porte affleurante, des portes de placard blanches, un plan de travail en granite, une crédence miroir, îlot et un sol gris.

The new kitchen extension provided a foot print of approx 8.6m by 5.6m. We took a small space out of this footage by elongating the hallway to provide a utility room opposite a full height, double coat cupboard before entering the new kitchen.
As this is a new part of the house we embraced the modernity and choose sleek, handleless blue cabintery. The bronzed mirrored splashback adds warmth as well as maximising the sense of space.
Photography by @paullcraig

Inspiration pour une grande cuisine parallèle et encastrable design avec un évier encastré, un placard à porte plane, des portes de placard grises, une crédence miroir, un sol en carrelage de porcelaine, îlot, un sol gris et un plan de travail blanc.

Idées déco pour une grande cuisine encastrable exotique en L et bois clair fermée avec un évier encastré, un placard avec porte à panneau encastré, plan de travail en marbre, une crédence métallisée, une crédence miroir, parquet clair, îlot, un sol marron et un plan de travail gris.
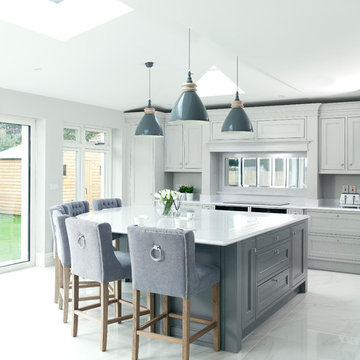
Cette image montre une cuisine encastrable et bicolore traditionnelle avec un placard avec porte à panneau encastré, des portes de placard grises, une crédence miroir, îlot et un sol gris.
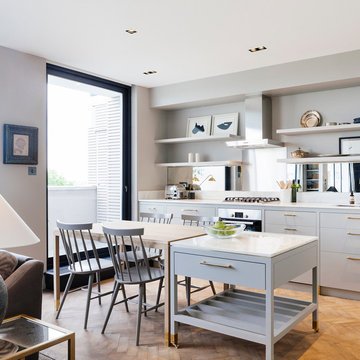
Nathalie Priem Photography
Réalisation d'une petite cuisine américaine linéaire et encastrable design avec des portes de placard grises, plan de travail en marbre, une crédence métallisée, une crédence miroir, un sol en bois brun et îlot.
Réalisation d'une petite cuisine américaine linéaire et encastrable design avec des portes de placard grises, plan de travail en marbre, une crédence métallisée, une crédence miroir, un sol en bois brun et îlot.

This house lies on a mid-century modern estate in Holland Park by celebrated architects Maxwell Fry and Jane Drew. Built in 1966, the estate features red brick terraces with integrated garages and generous communal gardens.
The project included a rear extension in matching brick, internal refurbishment and new landscaping. Original internal partitions were removed to create flexible open plan living spaces. A new winding stair is finished in powder coated steel and oak. This compact stair results in significant additional useable floor area on each level.
The rear extension at ground floor creates a kitchen and social space, with a large frameless window allowing new views of the side garden. White oiled oak flooring provides a clean contemporary finish, while reflecting light deep into the room. Dark blue ceramic tiles in the garden draw inspiration from the original tiles at the entrance to each house. Bold colour highlights continue in the kitchen units, new stair and the geometric tiled bathroom.
At first floor, a flexible space can be separated with sliding doors to create a study, play room and a formal reception room overlooking the garden. The study is located in the original shiplap timber clad bay, that cantilevers over the main entrance.
The house is finished with a selection of mid-century furniture in keeping with the era.
In collaboration with Architecture for London.

This custom coffee station sits on the countertop and features a bi-fold door, a flat roll out shelf and an adjustable shelf above the appliances for tea and coffee accouterments.
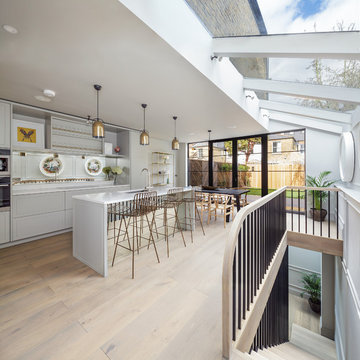
Photography | Simon Maxwell | https://simoncmaxwell.photoshelter.com
Artwork | Kristjana Williams | www.kristjanaswilliams.com
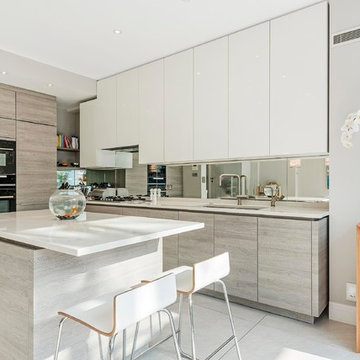
Nicholas Ferris
Inspiration pour une cuisine encastrable et bicolore minimaliste en L de taille moyenne avec un évier encastré, un placard à porte plane, des portes de placard grises, une crédence métallisée, une crédence miroir, îlot et un sol gris.
Inspiration pour une cuisine encastrable et bicolore minimaliste en L de taille moyenne avec un évier encastré, un placard à porte plane, des portes de placard grises, une crédence métallisée, une crédence miroir, îlot et un sol gris.

Inspiration pour une cuisine parallèle et encastrable design de taille moyenne avec un évier encastré, un placard à porte plane, des portes de placard grises, une crédence métallisée, une crédence miroir, un sol en bois brun, une péninsule, un sol marron et un plan de travail gris.

Inspiration pour une grande cuisine ouverte parallèle et encastrable design avec un évier 2 bacs, un placard à porte plane, des portes de placard noires, une crédence miroir, îlot, un sol noir et un plan de travail gris.

Corner Kitchen & Dining Area - David Doyle Architects; Kitchen Units by Noel Dempsey Design
Réalisation d'une cuisine américaine encastrable design en L avec un évier posé, un placard avec porte à panneau encastré, des portes de placard grises, plan de travail en marbre, une crédence métallisée, une crédence miroir, un sol en carrelage de porcelaine et îlot.
Réalisation d'une cuisine américaine encastrable design en L avec un évier posé, un placard avec porte à panneau encastré, des portes de placard grises, plan de travail en marbre, une crédence métallisée, une crédence miroir, un sol en carrelage de porcelaine et îlot.

Deux pièces réunies, la cuisine et le salon. Photographe Gaëlle Le Rebeller
Réalisation d'une cuisine américaine parallèle et encastrable design de taille moyenne avec un évier encastré, un placard à porte plane, des portes de placard beiges, plan de travail en marbre, une crédence blanche, une crédence miroir, un sol en contreplaqué, îlot, un sol beige et un plan de travail beige.
Réalisation d'une cuisine américaine parallèle et encastrable design de taille moyenne avec un évier encastré, un placard à porte plane, des portes de placard beiges, plan de travail en marbre, une crédence blanche, une crédence miroir, un sol en contreplaqué, îlot, un sol beige et un plan de travail beige.

Take a look round this beautiful kitchen from our Vård range...
A stunning combination of our Tusk and Doll colours with a beautiful Carrera White Quartz worktop. Finished perfectly with brass sinks, taps and handles including a Quooker boiling water tap.
This kitchen features a wonderful selection of storage solutions including our corner optimiser, three bin pull out and the centre piece to any kitchen; the Butler's Pantry.

Cette image montre une cuisine américaine encastrable design en U de taille moyenne avec un évier encastré, un placard à porte plane, des portes de placard grises, un plan de travail en quartz modifié, une crédence métallisée, une crédence miroir, parquet clair, îlot, un sol beige et un plan de travail blanc.

Aménagement d'une cuisine américaine parallèle et encastrable contemporaine de taille moyenne avec un placard à porte plane, des portes de placard blanches, une crédence miroir, un sol marron, un plan de travail beige, un évier encastré, une crédence métallisée, parquet foncé et aucun îlot.
Idées déco de cuisines encastrables avec une crédence miroir
1