Idées déco de cuisines encastrables en L
Trier par :
Budget
Trier par:Populaires du jour
81 - 100 sur 34 603 photos
1 sur 3

PHOTOS BY LORI HAMILTON PHOTOGRAPHY
Aménagement d'une cuisine ouverte encastrable classique en L avec un évier de ferme, un placard à porte shaker, des portes de placard blanches, une crédence grise, une crédence en carrelage métro, un sol en bois brun, îlot, un sol marron, un plan de travail gris et un plafond à caissons.
Aménagement d'une cuisine ouverte encastrable classique en L avec un évier de ferme, un placard à porte shaker, des portes de placard blanches, une crédence grise, une crédence en carrelage métro, un sol en bois brun, îlot, un sol marron, un plan de travail gris et un plafond à caissons.
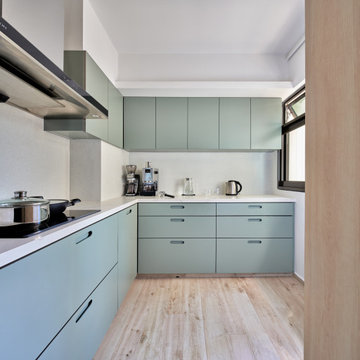
Idées déco pour une cuisine encastrable contemporaine en L de taille moyenne avec un placard à porte plane, des portes de placards vertess, aucun îlot, un sol beige et un plan de travail blanc.

This expansive Victorian had tremendous historic charm but hadn’t seen a kitchen renovation since the 1950s. The homeowners wanted to take advantage of their views of the backyard and raised the roof and pushed the kitchen into the back of the house, where expansive windows could allow southern light into the kitchen all day. A warm historic gray/beige was chosen for the cabinetry, which was contrasted with character oak cabinetry on the appliance wall and bar in a modern chevron detail. Kitchen Design: Sarah Robertson, Studio Dearborn Architect: Ned Stoll, Interior finishes Tami Wassong Interiors

The way our Cataline White tile complements the white sink, and retro lights is the perfect way to tone down this classy, retro design.
Exemple d'une cuisine encastrable et bicolore méditerranéenne en L avec une crédence blanche, une crédence en carrelage métro, un évier de ferme, un placard à porte shaker, des portes de placard bleues, îlot, un sol multicolore et un plan de travail beige.
Exemple d'une cuisine encastrable et bicolore méditerranéenne en L avec une crédence blanche, une crédence en carrelage métro, un évier de ferme, un placard à porte shaker, des portes de placard bleues, îlot, un sol multicolore et un plan de travail beige.

Matthew Niemann Photography
www.matthewniemann.com
Cette photo montre une cuisine ouverte encastrable chic en L avec un évier de ferme, un placard à porte shaker, des portes de placard blanches, une crédence en carrelage métro, un sol en bois brun, îlot, un sol marron et plan de travail noir.
Cette photo montre une cuisine ouverte encastrable chic en L avec un évier de ferme, un placard à porte shaker, des portes de placard blanches, une crédence en carrelage métro, un sol en bois brun, îlot, un sol marron et plan de travail noir.

Darren Setlow Photography
Idée de décoration pour une grande cuisine américaine encastrable champêtre en L avec un évier de ferme, un placard à porte shaker, des portes de placard blanches, un plan de travail en granite, une crédence grise, une crédence en carrelage métro, parquet clair, îlot, un plan de travail multicolore, un sol beige, fenêtre au-dessus de l'évier et poutres apparentes.
Idée de décoration pour une grande cuisine américaine encastrable champêtre en L avec un évier de ferme, un placard à porte shaker, des portes de placard blanches, un plan de travail en granite, une crédence grise, une crédence en carrelage métro, parquet clair, îlot, un plan de travail multicolore, un sol beige, fenêtre au-dessus de l'évier et poutres apparentes.

Inspiration pour une cuisine encastrable et bicolore design en L et bois brun fermée et de taille moyenne avec un évier encastré, un placard à porte shaker, une crédence blanche, une crédence en dalle de pierre, parquet clair, îlot, un sol beige, un plan de travail blanc et un plan de travail en surface solide.
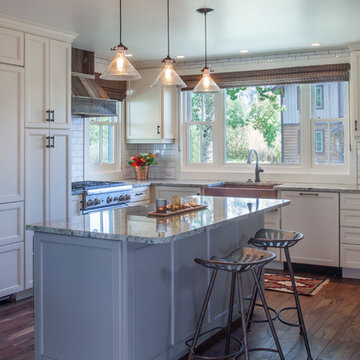
Exemple d'une cuisine encastrable chic en L avec un évier de ferme, un placard à porte shaker, des portes de placard blanches, une crédence blanche, une crédence en carrelage métro, parquet foncé et îlot.
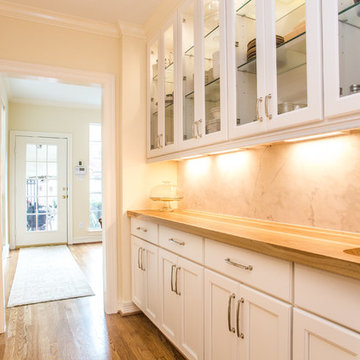
Réalisation d'une arrière-cuisine encastrable minimaliste en L de taille moyenne avec un évier de ferme, un placard avec porte à panneau encastré, des portes de placard blanches, plan de travail en marbre, une crédence blanche, une crédence en dalle de pierre, parquet clair et îlot.

Servo-drive trash can cabinet allows for hands-free opening and closing of the waste cabinet. One simply bumps the front of the cabinet and the motor opens and closes the drawer. No more germs on the cabinet door and hardware.
Heather Harris Photography, LLC
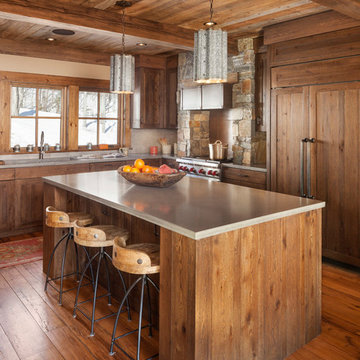
This private residence at Sunday River in Maine has embraced reclaimed oak with almost every design decision. White oak was reclaimed for the flooring and paneling material. Reclaimed wire-brushed oak paneling was used for the ceiling. The large oak beams were surfaced by hand.
Builder: Clearwater Builders
Design: Rob Bramhall Architects
Photography: Irvin Serrano
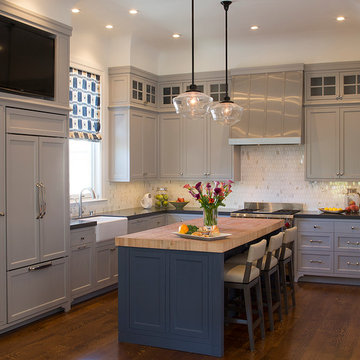
Lighting by Rejuvenation;
Eric Rorer Photography
Cette image montre une cuisine ouverte encastrable design en L de taille moyenne avec un évier de ferme, un placard à porte affleurante, des portes de placard grises, une crédence en carrelage de pierre, un sol en bois brun et îlot.
Cette image montre une cuisine ouverte encastrable design en L de taille moyenne avec un évier de ferme, un placard à porte affleurante, des portes de placard grises, une crédence en carrelage de pierre, un sol en bois brun et îlot.
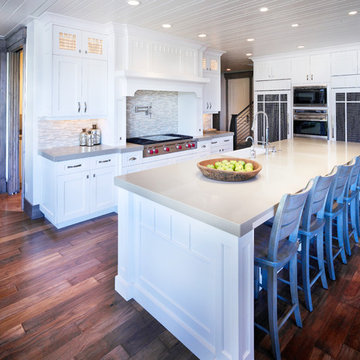
Réalisation d'une grande cuisine ouverte encastrable tradition en L avec un évier de ferme, un placard à porte shaker, des portes de placard blanches, un plan de travail en surface solide, une crédence multicolore, une crédence en carreau de verre, un sol en bois brun, îlot et un sol marron.
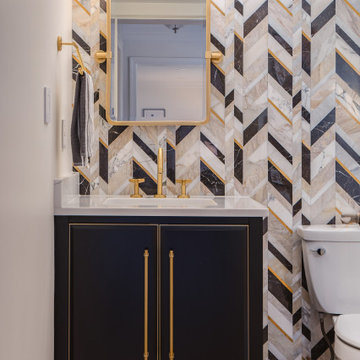
Welcome to our latest home transformation video!Dive into our French-style kitchen renovation where we blend elegance with functionality. We've reimagined the space with stunning light blue cabinets, a high contrast hood, chic fixtures, and a beautifully crafted light wood island.
Cabinet: Custom Frameless Cabinet
Countertop: Emerstone Quartz
Plumbing Fixtures: Waterstone
Stove: Wolf
Fridge: Subzero 42" Classic
Hood: Copper Smith Hoods
Don't forget to like, comment, and subscribe for more home renovation tips and transformations. Hit the bell icon so you never miss an update from us!
#KitchenRenovation #FrenchStyleKitchen #HomeMakeover #InteriorDesign

Aménagement d'une cuisine encastrable classique en L et bois brun avec un placard à porte plane, une crédence marron, îlot, un sol beige, un plan de travail gris, un plafond en lambris de bois et un plafond voûté.

These amazing clients asked for a green kitchen, and that ls exactly what they got!
With any remodel we always start with ideas, and clients wish list. Next we select all the building materials, faucets, lighting and paint colors. During construction we do everything needed to execute the design and client dream!

See https://blackandmilk.co.uk/interior-design-portfolio/ for more details.

In this open concept kitchen, you'll discover an inviting, spacious island that's perfect for gatherings and gourmet cooking. With meticulous attention to detail, custom woodwork adorns every part of this culinary haven, from the richly decorated cabinets to the shiplap ceiling, offering both warmth and sophistication that you'll appreciate.
The glistening countertops highlight the wood's natural beauty, while a suite of top-of-the-line appliances seamlessly combines practicality and luxury, making your cooking experience a breeze. The prominent farmhouse sink adds practicality and charm, and a counter bar sink in the island provides extra convenience, tailored just for you.
Bathed in natural light, this kitchen transforms into a welcoming masterpiece, offering a sanctuary for both culinary creativity and shared moments of joy. Count on the quality, just like many others have. Let's make your culinary dreams come true. Take action today and experience the difference.

Classic kitchen & pantry, dining, great room, and mudroom remodel. Two-tone rift cut white oak and white cabinetry, zellige-style backsplash, plaster hood, and brass fixtures.
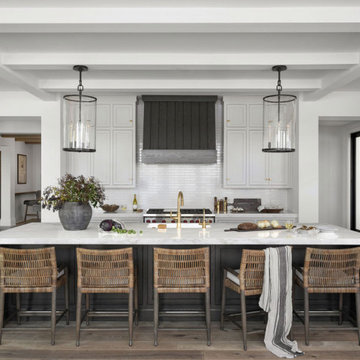
Idées déco pour une très grande cuisine encastrable classique en L avec un évier encastré, un placard à porte shaker, des portes de placard blanches, plan de travail en marbre, une crédence blanche, une crédence en carrelage métro, un sol en bois brun, îlot, un sol marron et un plan de travail blanc.
Idées déco de cuisines encastrables en L
5