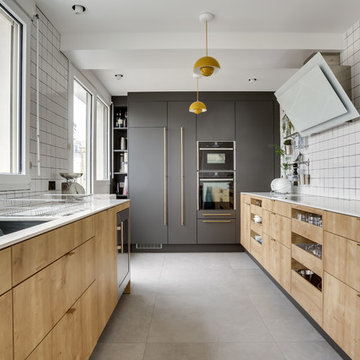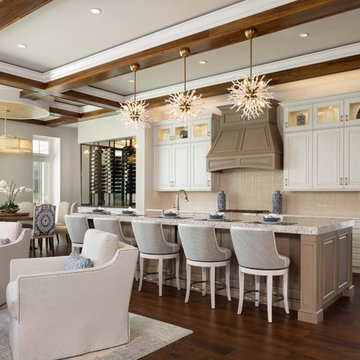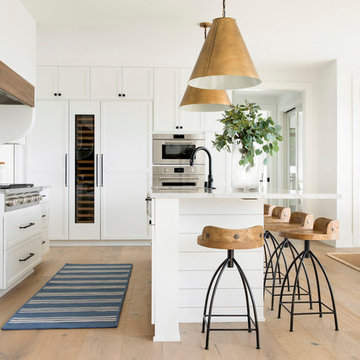Idées déco de cuisines encastrables et bicolores
Trier par :
Budget
Trier par:Populaires du jour
1 - 20 sur 573 photos
1 sur 3

Création d'une cuisine sur mesure avec "niche" bleue.
Conception d'un casier bouteilles intégré dans les colonnes de rangements.
Joints creux parfaitement alignés.
Détail des poignées de meubles filantes noires.

Exemple d'une cuisine encastrable et bicolore tendance en U et bois clair avec un évier encastré, un placard à porte plane, une crédence blanche, aucun îlot, un sol gris et un plan de travail blanc.

Optimisation des rangements dans le couloir. Cuisine réalisé sur mesure avec des matériaux bruts pour une ambiance raffinée. Salle de bain épurée et moderne.
Changement du sol, choix des couleurs, choix du mobilier. Suivi de chantier et présence durant la réception du chantier.

Cette photo montre une cuisine ouverte encastrable et bicolore industrielle en U et bois clair de taille moyenne avec une péninsule, un évier encastré, un placard à porte affleurante, un plan de travail en bois, un sol en carrelage de céramique, un sol gris et un plan de travail beige.

This traditional Shaker Kitchen has a masculine feel with its chocolate lower cabinets and walls of subway tile. The apron farmhouse sink is the centerpiece of the galley juxtaposed with a contemporary pull-out faucet. By applying a mirror on the door it gives the impression that it leads to a Dining Room. The wide plank flooring in a walnut stain adds texture and richness to this space.
Laura Hull Photography

Дизайнер - Наталия Кацуцевичюс
Inspiration pour une cuisine ouverte encastrable et bicolore design en L de taille moyenne avec un placard à porte plane, un sol en bois brun, aucun îlot, un évier posé, une crédence grise, un sol marron, un plan de travail gris et des portes de placard bleues.
Inspiration pour une cuisine ouverte encastrable et bicolore design en L de taille moyenne avec un placard à porte plane, un sol en bois brun, aucun îlot, un évier posé, une crédence grise, un sol marron, un plan de travail gris et des portes de placard bleues.

Idées déco pour une cuisine encastrable et bicolore classique en L de taille moyenne avec un placard à porte affleurante, des portes de placard blanches, un plan de travail en granite, une crédence miroir, îlot et un sol gris.

KITCHEN AND DEN RENOVATION AND ADDITION
A rustic yet elegant kitchen that could handle the comings and goings of three boys as well as the preparation of their mom's gourmet meals for them, was a must for this family. Previously, the family wanted to spend time together eating, talking and doing homework, but their home did not have the space for all of them to gather at the same time. The addition to the home was done with architectural details that tied in with the decor of the existing home and flowed in such a way that the addition seems to have been part of the original structure.
Photographs by jeanallsopp.com.

Die Küche dieser Wohnung ist mit Nussbaum Furnier und Schichtstoff ausgestattet. Mintfarbene Glasrückwände dienen als Spritzschutz. Indirekte LED Beleuchtungen unter den Hängeschränken stellen, genau wie die zahlreichen Schubladen und Schränke, Ausstattungsdetails dar.

Aménagement d'une cuisine encastrable et bicolore bord de mer avec un placard à porte shaker, des portes de placard bleues, une crédence blanche, une crédence en carrelage métro, parquet clair, îlot, un sol beige et un plan de travail blanc.

Mark Compton
Aménagement d'une cuisine américaine encastrable et bicolore rétro en U de taille moyenne avec un placard à porte plane, des portes de placard bleues, un plan de travail en quartz, îlot, un plan de travail blanc, un évier encastré, une crédence blanche, une crédence en carrelage métro, parquet clair et un sol beige.
Aménagement d'une cuisine américaine encastrable et bicolore rétro en U de taille moyenne avec un placard à porte plane, des portes de placard bleues, un plan de travail en quartz, îlot, un plan de travail blanc, un évier encastré, une crédence blanche, une crédence en carrelage métro, parquet clair et un sol beige.

Aménagement d'une cuisine ouverte encastrable et bicolore contemporaine en L avec un placard à porte plane, des portes de placard grises, une crédence grise, sol en béton ciré, îlot et un sol gris.

Along with the current white kitchen trend, this kitchen fits in perfectly with its twist on the blue color palette. This kitchen is an updated version of an old idea, with traditional subway tiles and color play on the blue tones. As part of Wellborn’s Estate Series, this kitchen combines a unique twist of an old French Café and modern elements; making the aesthetic design of this kitchen guaranteed to leave you in awe. In this kitchen by Wellborn Cabinet is a blend of Full Overlay and Beaded Inset cabinetry. The upper and lower cabinetry includes full overlay Lexington doors painted in our newly launched Oyster White color with smooth close drawer guides and door hinges. The upper center and island cabinets are Hanover Beaded Inset accented with oil rubbed Bronze barrel hinges and finished in Wellborn’s newly launched Aqua paint.

What started solely as a master bath project soon spiraled into working with the homeowners to redefine and remodel most of this split level home. Opening things up in the kitchen not only helped with the flow of things, but you get a wonderful view of each room when you walk in the front door. These cabinets are made of book matched walnut, meaning the grain of the tree lines up from door to door. Photography by LOMA Studios, lomastudios.com

The way our Cataline White tile complements the white sink, and retro lights is the perfect way to tone down this classy, retro design.
Exemple d'une cuisine encastrable et bicolore méditerranéenne en L avec une crédence blanche, une crédence en carrelage métro, un évier de ferme, un placard à porte shaker, des portes de placard bleues, îlot, un sol multicolore et un plan de travail beige.
Exemple d'une cuisine encastrable et bicolore méditerranéenne en L avec une crédence blanche, une crédence en carrelage métro, un évier de ferme, un placard à porte shaker, des portes de placard bleues, îlot, un sol multicolore et un plan de travail beige.

Inspiration pour une cuisine encastrable et bicolore rustique en L avec un évier de ferme, un plan de travail en granite, une crédence en marbre, îlot, un placard avec porte à panneau encastré, des portes de placard blanches, une crédence grise, un sol en bois brun, un sol marron et un plan de travail gris.

The kitchen features cabinets from Grabill Cabinets in their frameless “Mode” door style in a “Blanco” matte finish. The kitchen island back, coffee bar and floating shelves are also from Grabill Cabinets on Walnut in their “Allspice” finish. The stunning countertops and full slab backsplash are Brittanica quartz from Cambria. The Miele built-in coffee system, steam oven, wall oven, warming drawer, gas range, paneled built-in refrigerator and paneled dishwasher perfectly complement the clean lines of the cabinetry. The Marvel paneled ice machine and paneled wine storage system keep this space ready for entertaining at a moment’s notice.
Builder: J. Peterson Homes.
Interior Designer: Angela Satterlee, Fairly Modern.
Kitchen & Cabinetry Design: TruKitchens.
Cabinets: Grabill Cabinets.
Countertops: Cambria.
Flooring: Century Grand Rapids.
Appliances: Bekins.
Furniture & Home Accessories: MODRN GR.
Photo: Ashley Avila Photography.

Exemple d'une cuisine encastrable, parallèle et bicolore chic avec un placard avec porte à panneau encastré, des portes de placard blanches, une crédence beige, parquet foncé, îlot, un sol marron et un plan de travail blanc.

Idée de décoration pour une grande cuisine ouverte encastrable et bicolore marine en L avec un placard avec porte à panneau surélevé, des portes de placard blanches, une crédence beige, parquet foncé, îlot, un sol marron, un plan de travail beige et un évier encastré.

Aménagement d'une cuisine américaine encastrable et bicolore campagne avec un placard à porte shaker, des portes de placard blanches, parquet clair, îlot et un plan de travail gris.
Idées déco de cuisines encastrables et bicolores
1