Idées déco de cuisines encastrables
Trier par :
Budget
Trier par:Populaires du jour
121 - 140 sur 34 330 photos
1 sur 3
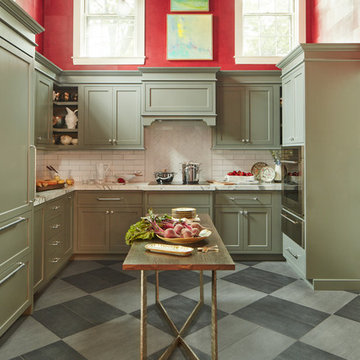
Aménagement d'une cuisine encastrable classique en U de taille moyenne avec un placard à porte shaker, des portes de placards vertess, plan de travail en marbre, une crédence blanche, une crédence en carrelage métro, un sol en carrelage de porcelaine, îlot et un sol gris.

Free ebook, Creating the Ideal Kitchen. DOWNLOAD NOW
This large open concept kitchen and dining space was created by removing a load bearing wall between the old kitchen and a porch area. The new porch was insulated and incorporated into the overall space. The kitchen remodel was part of a whole house remodel so new quarter sawn oak flooring, a vaulted ceiling, windows and skylights were added.
A large calcutta marble topped island takes center stage. It houses a 5’ galley workstation - a sink that provides a convenient spot for prepping, serving, entertaining and clean up. A 36” induction cooktop is located directly across from the island for easy access. Two appliance garages on either side of the cooktop house small appliances that are used on a daily basis.
Honeycomb tile by Ann Sacks and open shelving along the cooktop wall add an interesting focal point to the room. Antique mirrored glass faces the storage unit housing dry goods and a beverage center. “I chose details for the space that had a bit of a mid-century vibe that would work well with what was originally a 1950s ranch. Along the way a previous owner added a 2nd floor making it more of a Cape Cod style home, a few eclectic details felt appropriate”, adds Klimala.
The wall opposite the cooktop houses a full size fridge, freezer, double oven, coffee machine and microwave. “There is a lot of functionality going on along that wall”, adds Klimala. A small pull out countertop below the coffee machine provides a spot for hot items coming out of the ovens.
The rooms creamy cabinetry is accented by quartersawn white oak at the island and wrapped ceiling beam. The golden tones are repeated in the antique brass light fixtures.
“This is the second kitchen I’ve had the opportunity to design for myself. My taste has gotten a little less traditional over the years, and although I’m still a traditionalist at heart, I had some fun with this kitchen and took some chances. The kitchen is super functional, easy to keep clean and has lots of storage to tuck things away when I’m done using them. The casual dining room is fabulous and is proving to be a great spot to linger after dinner. We love it!”
Designed by: Susan Klimala, CKD, CBD
For more information on kitchen and bath design ideas go to: www.kitchenstudio-ge.com
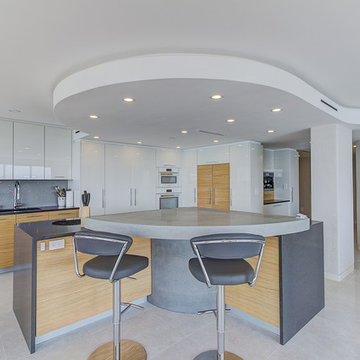
Idée de décoration pour une grande cuisine ouverte encastrable design en L et bois clair avec un évier encastré, un placard à porte plane, un plan de travail en béton, une crédence grise, une crédence en dalle de pierre, un sol en carrelage de porcelaine, îlot et un sol gris.
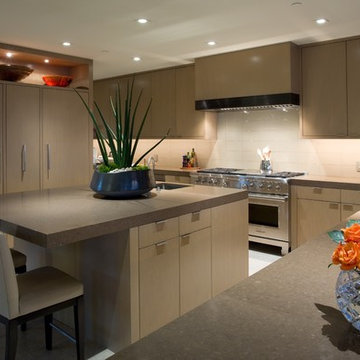
Réalisation d'une grande cuisine ouverte encastrable minimaliste en U avec un évier encastré, un placard à porte plane, des portes de placard blanches, un plan de travail en surface solide, une crédence beige, une crédence en feuille de verre, un sol en marbre, îlot et un sol gris.
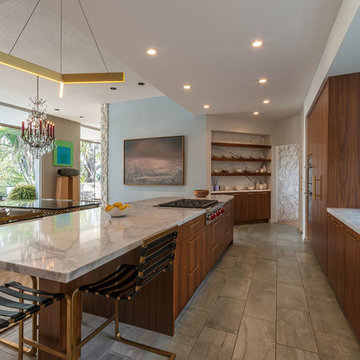
Custom Walnut Kitchen by Inplace Studio
Réalisation d'une grande cuisine américaine encastrable vintage en bois brun avec un évier encastré, un placard à porte plane, plan de travail en marbre, un sol en carrelage de porcelaine et îlot.
Réalisation d'une grande cuisine américaine encastrable vintage en bois brun avec un évier encastré, un placard à porte plane, plan de travail en marbre, un sol en carrelage de porcelaine et îlot.
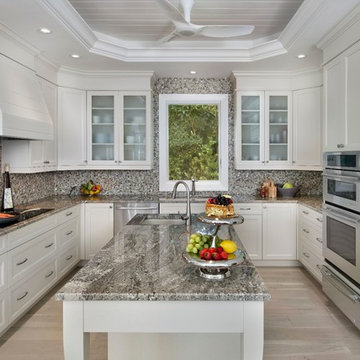
Dimensional Glass and Stone Tiles were used as the Backsplash to create an interesting contrast to the soft white Cabinetry. Seeded Glass Doors, soft Grey and Black Granite top and brushed nickel hardware/plumbing complete this Kitchen

A Modern Farmhouse set in a prairie setting exudes charm and simplicity. Wrap around porches and copious windows make outdoor/indoor living seamless while the interior finishings are extremely high on detail. In floor heating under porcelain tile in the entire lower level, Fond du Lac stone mimicking an original foundation wall and rough hewn wood finishes contrast with the sleek finishes of carrera marble in the master and top of the line appliances and soapstone counters of the kitchen. This home is a study in contrasts, while still providing a completely harmonious aura.
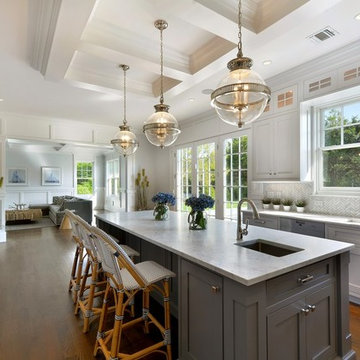
Simple luxurious open concept living spaces and Clean Contemporary Coastal Design Styles for your apartment, home, vacation home or office. We showcase a lot of nature as our Coastal Design accents with ocean blue, white and beige sand color palettes.
FOLLOW US ON HOUZZ to see all our future completed projects and Before and After photos.
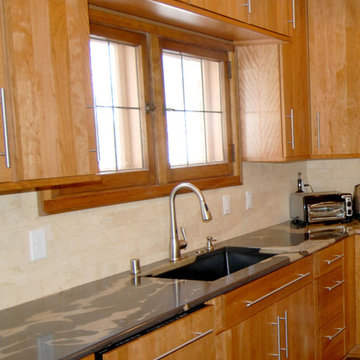
Aménagement d'une cuisine encastrable contemporaine en L et bois clair fermée et de taille moyenne avec un évier encastré, un placard à porte plane, un plan de travail en granite, une crédence beige, une crédence en carrelage de pierre, un sol en bois brun et îlot.
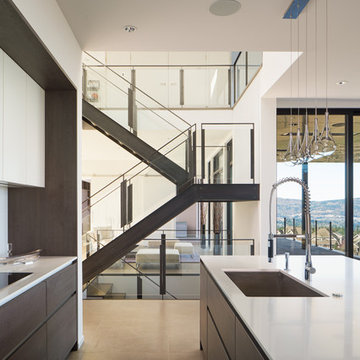
Andrew Pogue Photography
Réalisation d'une grande cuisine ouverte encastrable design en L et bois foncé avec un évier encastré, un placard à porte plane, un plan de travail en quartz modifié, une crédence blanche, une crédence en feuille de verre, un sol en carrelage de céramique et îlot.
Réalisation d'une grande cuisine ouverte encastrable design en L et bois foncé avec un évier encastré, un placard à porte plane, un plan de travail en quartz modifié, une crédence blanche, une crédence en feuille de verre, un sol en carrelage de céramique et îlot.
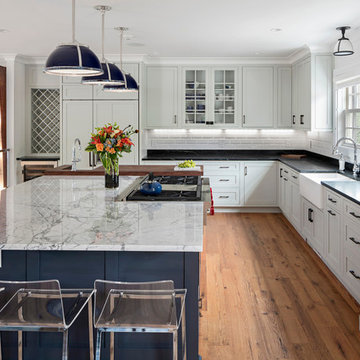
Flush Inset cabinetry with shaker style doors & drawers. Perimeter cabinetry paint finish in Putty, Island cabinetry paint finish in Navy by Brookhaven Cabinetry. Soapstone countertops on the perimeter and Marble countertop on the island with a 3" thick Walnut countertop section. Flooring and furnishings, by others. Renovation and Design selections per ARC Design Group and Tim Sack, Interior Designer. Photography by Flagship Photo

This 400 s.f. studio apartment in NYC’s Greenwich Village serves as a pied-a-terre
for clients whose primary residence is on the West Coast.
Although the clients do not reside here full-time, this tiny space accommodates
all the creature comforts of home.
Bleached hardwood floors, crisp white walls, and high ceilings are the backdrop to
a custom blackened steel and glass partition, layered with raw silk sheer draperies,
to create a private sleeping area, replete with custom built-in closets.
Simple headboard and crisp linens are balanced with a lightly-metallic glazed
duvet and a vintage textile pillow.
The living space boasts a custom Belgian linen sectional sofa that pulls out into a
full-size bed for the couple’s young children who sometimes accompany them.
Efficient and inexpensive dining furniture sits comfortably in the main living space
and lends clean, Scandinavian functionality for sharing meals. The sculptural
handcrafted metal ceiling mobile offsets the architecture’s clean lines, defining the
space while accentuating the tall ceilings.
The kitchenette combines custom cool grey lacquered cabinets with brass fittings,
white beveled subway tile, and a warm brushed brass backsplash; an antique
Boucherouite runner and textural woven stools that pull up to the kitchen’s
coffee counter punctuate the clean palette with warmth and the human scale.
The under-counter freezer and refrigerator, along with the 18” dishwasher, are all
panelled to match the cabinets, and open shelving to the ceiling maximizes the
feeling of the space’s volume.
The entry closet doubles as home for a combination washer/dryer unit.
The custom bathroom vanity, with open brass legs sitting against floor-to-ceiling
marble subway tile, boasts a honed gray marble countertop, with an undermount
sink offset to maximize precious counter space and highlight a pendant light. A
tall narrow cabinet combines closed and open storage, and a recessed mirrored
medicine cabinet conceals additional necessaries.
The stand-up shower is kept minimal, with simple white beveled subway tile and
frameless glass doors, and is large enough to host a teak and stainless bench for
comfort; black sink and bath fittings ground the otherwise light palette.
What had been a generic studio apartment became a rich landscape for living.
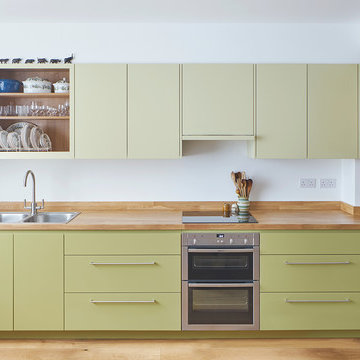
Aidan Brown
Aménagement d'une cuisine ouverte linéaire et encastrable éclectique de taille moyenne avec un évier 2 bacs, un placard à porte plane, des portes de placards vertess, un plan de travail en bois, parquet clair et aucun îlot.
Aménagement d'une cuisine ouverte linéaire et encastrable éclectique de taille moyenne avec un évier 2 bacs, un placard à porte plane, des portes de placards vertess, un plan de travail en bois, parquet clair et aucun îlot.
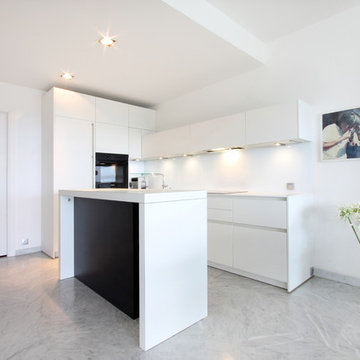
Cette image montre une cuisine ouverte parallèle et encastrable minimaliste de taille moyenne avec des portes de placard blanches, un sol en marbre et îlot.
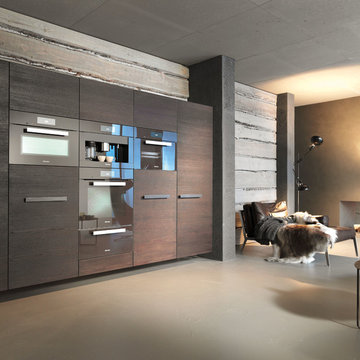
Miele PureLine is designed to harmonise with the modern architectural styles and contemporary kitchen designs of today; thanks to the extensive use of glass in the appliance fascia and a striking handle that appears to float. M Touch controls are the highlight of the range - similar to Smartphones or tablet PCs, the menu can be browsed by swiping or scrolling with the tip of a finger. Miele has also created a sophisticated colour palette within the PureLine range, which includes Obsidian black, Brilliant white, Havana brown, as well as a finger print resistant CleanSteel.
The Miele Generation 6000 range comprises of over 200 products - from conventional ovens and steam ovens to coffee machines, cooker hoods and microwaves, all with innovative user interfaces that make these appliances even easier and more efficient to use than ever before.
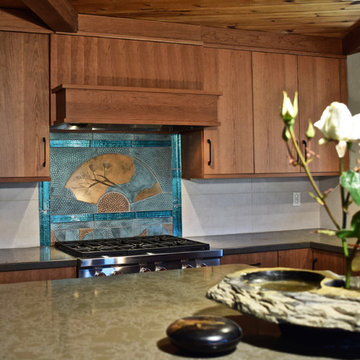
Flower Fan in bronze and soft blue is framed with wide bands of blue fused glass. Overall size of the art installation is 40" x 35".
Idées déco pour une grande cuisine américaine encastrable asiatique en L et bois brun avec un évier encastré, un placard à porte plane, un plan de travail en granite, une crédence beige, une crédence en céramique et îlot.
Idées déco pour une grande cuisine américaine encastrable asiatique en L et bois brun avec un évier encastré, un placard à porte plane, un plan de travail en granite, une crédence beige, une crédence en céramique et îlot.
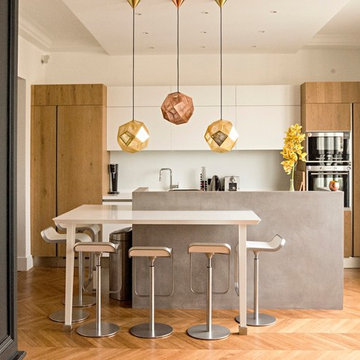
Anna Grant
Aménagement d'une grande cuisine ouverte parallèle et encastrable contemporaine avec une crédence blanche, parquet clair, îlot et des portes de placard blanches.
Aménagement d'une grande cuisine ouverte parallèle et encastrable contemporaine avec une crédence blanche, parquet clair, îlot et des portes de placard blanches.
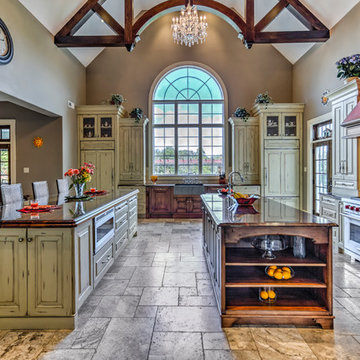
Inspiration pour une très grande cuisine américaine parallèle et encastrable rustique en bois vieilli avec un évier de ferme, un placard avec porte à panneau surélevé, un plan de travail en granite, une crédence beige, une crédence en carrelage métro, un sol en travertin et 2 îlots.
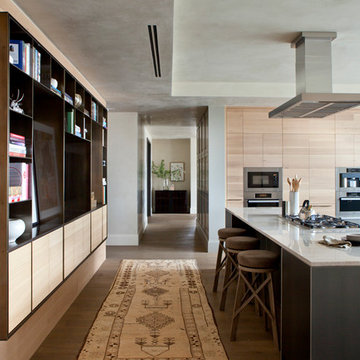
Nick Johnson
Cette image montre une très grande cuisine américaine encastrable design en U et bois clair avec un évier encastré, un placard à porte plane, plan de travail en marbre, un sol en bois brun et 2 îlots.
Cette image montre une très grande cuisine américaine encastrable design en U et bois clair avec un évier encastré, un placard à porte plane, plan de travail en marbre, un sol en bois brun et 2 îlots.
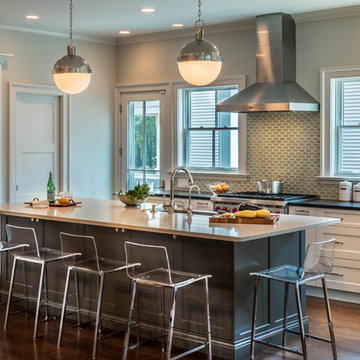
Bruce Van Inwegen
Inspiration pour une grande cuisine américaine encastrable traditionnelle en U avec un évier de ferme, un placard à porte affleurante, des portes de placard blanches, un plan de travail en quartz modifié, une crédence verte, une crédence en carreau de porcelaine, parquet foncé et îlot.
Inspiration pour une grande cuisine américaine encastrable traditionnelle en U avec un évier de ferme, un placard à porte affleurante, des portes de placard blanches, un plan de travail en quartz modifié, une crédence verte, une crédence en carreau de porcelaine, parquet foncé et îlot.
Idées déco de cuisines encastrables
7