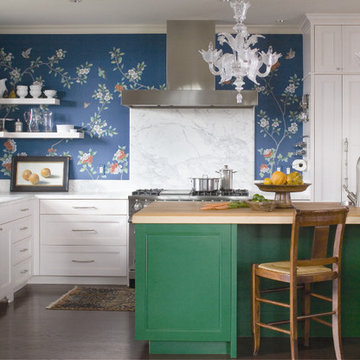Idées déco de cuisines encastrables
Trier par :
Budget
Trier par:Populaires du jour
1 - 20 sur 546 photos
1 sur 3
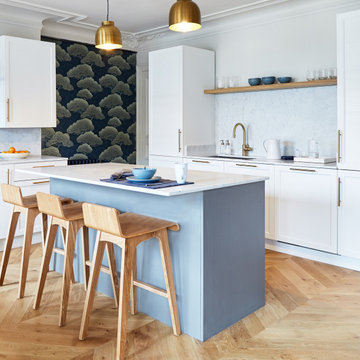
Exemple d'une cuisine encastrable tendance en L de taille moyenne avec un évier encastré, un placard à porte shaker, des portes de placard blanches, une crédence grise, parquet clair, îlot, un sol beige et un plan de travail blanc.
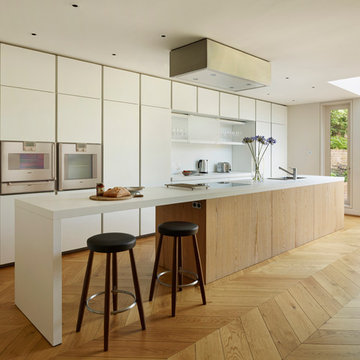
Kitchen Architecture’s bulthaup b1 furniture in white laminate with b3 natural structured oak panels.
Idée de décoration pour une cuisine encastrable et parallèle minimaliste avec un évier encastré, une crédence blanche, parquet clair, un placard à porte plane, des portes de placard blanches et îlot.
Idée de décoration pour une cuisine encastrable et parallèle minimaliste avec un évier encastré, une crédence blanche, parquet clair, un placard à porte plane, des portes de placard blanches et îlot.

Andrea Brizzi
Cette photo montre une grande cuisine ouverte encastrable exotique en U et bois brun avec un évier encastré, un placard avec porte à panneau encastré, un plan de travail en bois, une crédence beige, parquet foncé, îlot, un sol marron et un plan de travail marron.
Cette photo montre une grande cuisine ouverte encastrable exotique en U et bois brun avec un évier encastré, un placard avec porte à panneau encastré, un plan de travail en bois, une crédence beige, parquet foncé, îlot, un sol marron et un plan de travail marron.

Features: Custom Wood Hood with Enkeboll Corbels # CBL-AO0; Dentil Moulding; Wine Rack; Custom Island with Enkeboll Corbels # CBL-AMI; Beadboard; Cherry Wood Appliance Panels; Fluted Pilasters
Cabinets: Honey Brook Custom Cabinets in Cherry Wood with Nutmeg Finish; New Canaan Beaded Flush Inset Door Style
Countertops: 3cm Roman Gold Granite with Waterfall Edge
Photographs by Apertures, Inc.

Brantley Photography
Inspiration pour une cuisine encastrable marine avec un placard à porte shaker, des portes de placard blanches, une crédence bleue, une crédence en mosaïque, îlot, un sol beige et un plan de travail blanc.
Inspiration pour une cuisine encastrable marine avec un placard à porte shaker, des portes de placard blanches, une crédence bleue, une crédence en mosaïque, îlot, un sol beige et un plan de travail blanc.
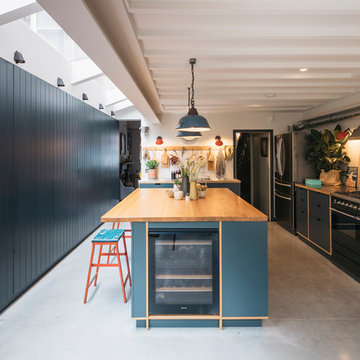
Kitchen space.
Photograph © Tim Crocker
Inspiration pour une cuisine américaine encastrable et linéaire design de taille moyenne avec un évier intégré, un placard à porte plane, des portes de placard bleues, un plan de travail en bois, une crédence beige, une crédence en carreau de porcelaine, sol en béton ciré, îlot et un sol gris.
Inspiration pour une cuisine américaine encastrable et linéaire design de taille moyenne avec un évier intégré, un placard à porte plane, des portes de placard bleues, un plan de travail en bois, une crédence beige, une crédence en carreau de porcelaine, sol en béton ciré, îlot et un sol gris.
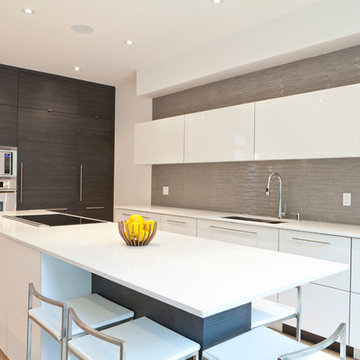
BiglarKinyan Design Partnership Inc. 2012
Inspiration pour une cuisine encastrable et bicolore minimaliste.
Inspiration pour une cuisine encastrable et bicolore minimaliste.
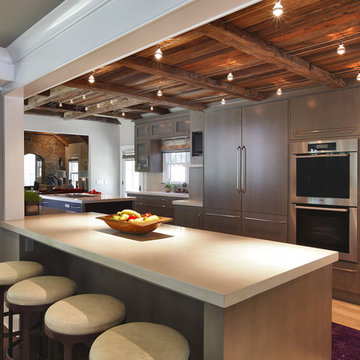
Photos by Olson Photographic
Cette photo montre une cuisine encastrable chic avec un placard à porte plane, des portes de placard grises et un plan de travail en béton.
Cette photo montre une cuisine encastrable chic avec un placard à porte plane, des portes de placard grises et un plan de travail en béton.

Featured in Period Homes Magazine, this kitchen is an example of working with the traditional elements of the existing Victorian Period home and within the existing footprint. The Custom cabinets recall the leaded glass windows in the main stair hall and front door.
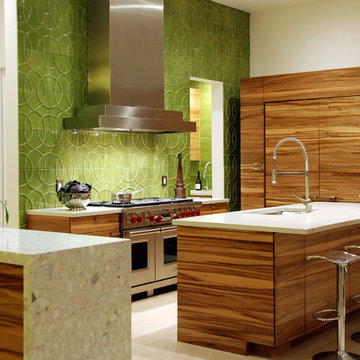
Butler's pantry behind tile wall allows for a clean look for the kitchen.
Tiffany Hazekamp (Photos)
Aménagement d'une cuisine encastrable contemporaine.
Aménagement d'une cuisine encastrable contemporaine.
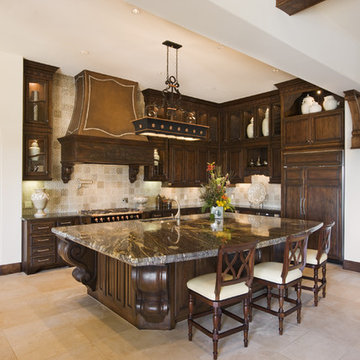
Winner of five awards in the Rough Hollow Parade of Homes, this 6,778 square foot home is an exquisite addition to the prestigious Lakeway neighborhood. The Santa Barbara style home features a welcoming colonnade, lush courtyard, beautiful casita, spacious master suite with a private outdoor covered terrace, and a unique Koi pond beginning underneath the wine room glass floor and continuing to the outdoor living area. In addition, the views of Lake Travis are unmatched throughout the home.
Photography by Coles Hairston

This beautiful 2 story kitchen remodel was created by removing an unwanted bedroom. The increased ceiling height was conceived by adding some structural columns and a triple barrel arch, creating a usable balcony that connects to the original back stairwell and overlooks the Kitchen as well as the Greatroom. This dramatic renovation took place without disturbing the original 100yr. old stone exterior and maintaining the original french doors above the balcony.
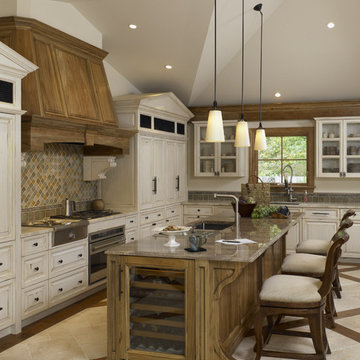
Pool house kitchen, Custom cabinetry,
Exemple d'une cuisine encastrable chic avec un placard à porte vitrée.
Exemple d'une cuisine encastrable chic avec un placard à porte vitrée.
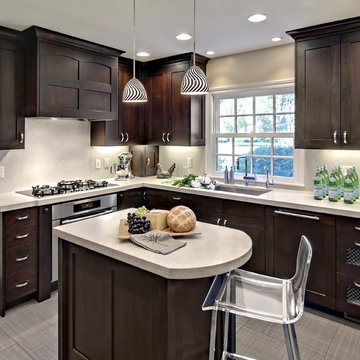
Ehlan Creative Communications
Cette photo montre une cuisine américaine encastrable tendance en L et bois foncé de taille moyenne avec un placard avec porte à panneau encastré et une crédence blanche.
Cette photo montre une cuisine américaine encastrable tendance en L et bois foncé de taille moyenne avec un placard avec porte à panneau encastré et une crédence blanche.
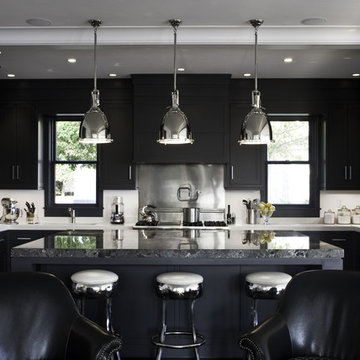
Photo Credit: Sam Gray Photography
White Caesarstone Counters
Black Marble Island
Lights: Restoration Hardware- Benson Pendant (16")
Réalisation d'une cuisine ouverte encastrable tradition en U avec un placard avec porte à panneau encastré.
Réalisation d'une cuisine ouverte encastrable tradition en U avec un placard avec porte à panneau encastré.

This beautiful kitchen features cabinets from the Wm Ohs Hampton Classics line.
Rob Klein
Conceptual Kitchens
Indianapolis, IN
Inspiration pour une cuisine ouverte encastrable traditionnelle avec un placard avec porte à panneau encastré, des portes de placard blanches, une crédence blanche et une crédence en marbre.
Inspiration pour une cuisine ouverte encastrable traditionnelle avec un placard avec porte à panneau encastré, des portes de placard blanches, une crédence blanche et une crédence en marbre.
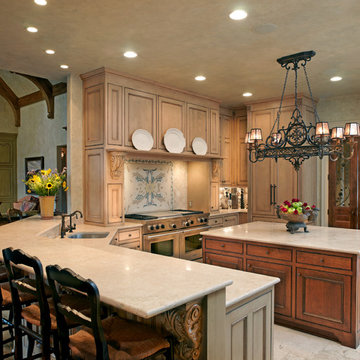
Exemple d'une cuisine ouverte encastrable en U et bois clair avec un évier encastré et un placard avec porte à panneau encastré.

We opened up the wall to create an open space to the great room. It was tricky because all of the support and to upstairs bathrooms were in the columns. We skinned the wall to the pantry in the corner to look like cabinetry and flow together. We put flooring up on the ceiling where the hood comes out of to keep it more casual.
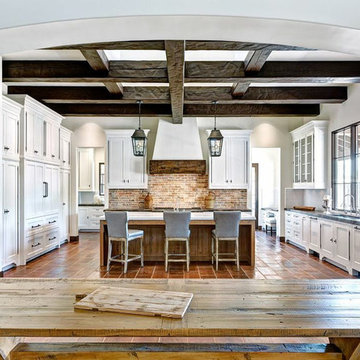
Idées déco pour une cuisine américaine encastrable méditerranéenne en U avec des portes de placard blanches.
Idées déco de cuisines encastrables
1
