Idées déco de cuisines exotiques encastrables
Trier par :
Budget
Trier par:Populaires du jour
1 - 20 sur 224 photos
1 sur 3

Exemple d'une grande cuisine américaine encastrable exotique en L avec un évier de ferme, un placard à porte shaker, des portes de placard blanches, plan de travail en marbre, une crédence blanche, une crédence en dalle de pierre, un sol en calcaire, îlot et un sol beige.

When other firms refused we steped to the challenge of designing this small space kitchen! Midway through I lamented accepting but we plowed through to this fabulous conclusion. Flooring natural bamboo planks, custom designed maple cabinetry in custom stain, Granite counter top- ubatuba , backsplash slate tiles, Paint BM HC-65 Alexaner Robertson Photography
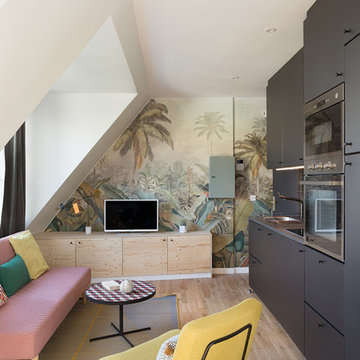
Maude Artarit
Exemple d'une petite cuisine américaine linéaire et encastrable exotique avec un évier encastré, des portes de placard noires, une crédence en terre cuite, parquet clair et aucun îlot.
Exemple d'une petite cuisine américaine linéaire et encastrable exotique avec un évier encastré, des portes de placard noires, une crédence en terre cuite, parquet clair et aucun îlot.

Exemple d'une petite cuisine ouverte linéaire et encastrable exotique avec un évier encastré, un placard à porte affleurante, des portes de placard beiges, un plan de travail en stratifié, une crédence blanche, une crédence en carreau briquette et sol en stratifié.
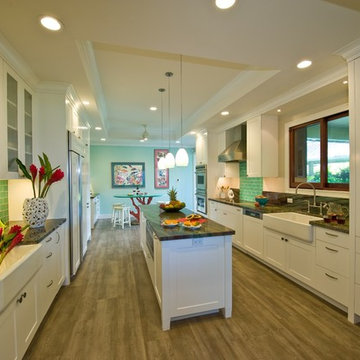
Augie Salbosa - Salbosa Photography
Inspiration pour une cuisine encastrable ethnique avec un évier de ferme, un placard à porte shaker, des portes de placard blanches, un plan de travail en granite, une crédence verte, une crédence en carreau de verre, un sol en vinyl et îlot.
Inspiration pour une cuisine encastrable ethnique avec un évier de ferme, un placard à porte shaker, des portes de placard blanches, un plan de travail en granite, une crédence verte, une crédence en carreau de verre, un sol en vinyl et îlot.
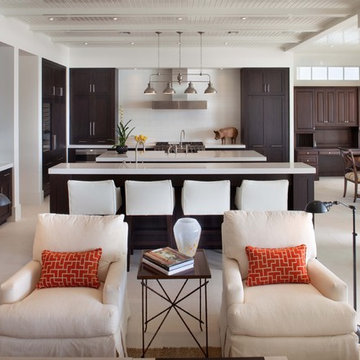
This is a French West Indies-inspired home with contemporary interiors. The floor plan was designed to provide lake views from every living area excluding the Media Room and 2nd story street-facing bedroom. Taking aging in place into consideration, there are master suites on both levels, elevator, and garage entrance. The three steps down at the entry were designed to get extra front footage while accommodating city height restrictions since the front of the lot is higher than the rear.
The family business is run out of the home so a separate entrance to the office/conference room is off the front courtyard.
Built on a lakefront lot, the home, its pool, and pool deck were all built on 138 pilings. The home boasts indoor/outdoor living spaces on both levels and uses retractable screens concealed in the 1st floor lanai and master bedroom sliding door opening. The screens hold up to 90% of the home’s conditioned air, serve as a shield to the western sun’s glare, and keep out insects. The 2nd floor master and exercise rooms open to the balcony and there is a window in the 2nd floor shower which frames the breathtaking lake view.
This home maximizes its view!
Photos by Harvey Smith Photography
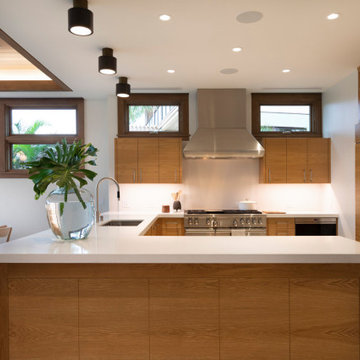
Idées déco pour une cuisine encastrable exotique en U et bois brun avec un évier encastré, un placard à porte plane, une péninsule, un sol gris et un plan de travail blanc.
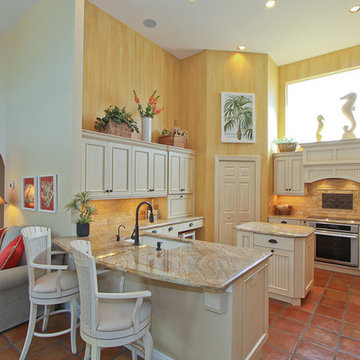
This Southwest Florida kitchen remodel features custom Dura Supreme Cabinetry shown in a Vintage Panel door style in “antique white” paint with an Espresso Glaze finish. A wall of kitchen cabinets surrounds a concealed refrigerator and dishwasher for a more seamless look. The striking countertops are finished with a 3 cm polished Nacarado granite—also used on the small, but functional island in the middle of the kitchen. The backsplash is a stunning Sienna Tumbled Stone and includes a 12 x 20 antique bronze mural that acts as a lovely focal point to the kitchen.
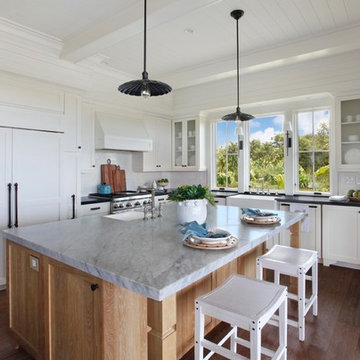
Idée de décoration pour une cuisine encastrable ethnique en L avec un évier de ferme, un placard à porte shaker, des portes de placard blanches, une crédence blanche, un sol en bois brun, îlot, un sol marron et un plan de travail gris.
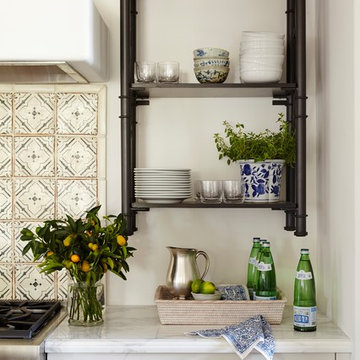
Kitchen and dining in a Naples FL home featuring wicker chairs, exposed wood beams, open shelves, a plaster hood, and casual seating in the dining space and kitchen. Project featured in House Beautiful & Florida Design.
Interior Design & Styling by Summer Thornton.
Images by Brantley Photography.
Brantley Photography
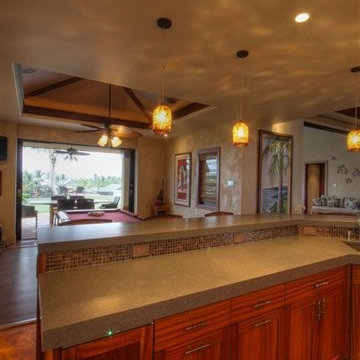
Inspiration pour une grande cuisine américaine encastrable ethnique en bois brun avec un évier 2 bacs, un plan de travail en quartz modifié, îlot et un plan de travail gris.
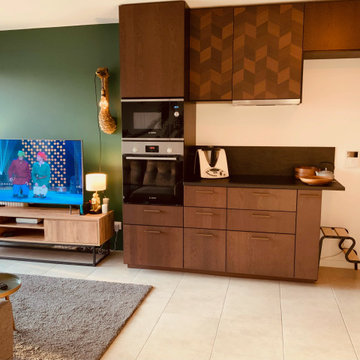
Exemple d'une petite cuisine ouverte linéaire et encastrable exotique en bois foncé avec un sol en carrelage de céramique, un sol beige, un évier encastré, un placard à porte affleurante, une crédence noire, une crédence en ardoise, aucun îlot et plan de travail noir.
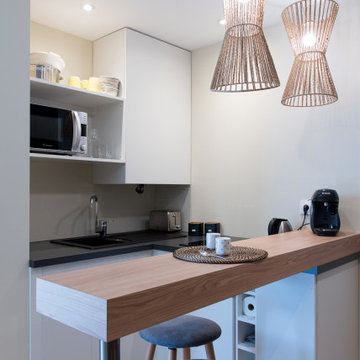
Idée de décoration pour une petite cuisine américaine encastrable ethnique en L avec un évier encastré, un placard à porte affleurante, des portes de placard blanches, un plan de travail en stratifié, un sol en bois brun, un sol marron et un plan de travail gris.
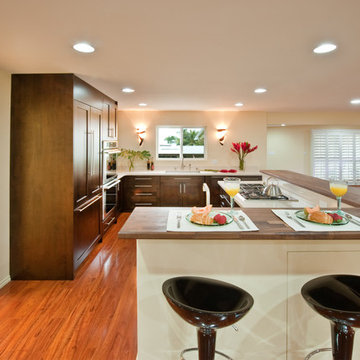
Réalisation d'une grande cuisine encastrable ethnique en L et bois foncé avec un évier encastré, un placard à porte shaker, un plan de travail en surface solide, une crédence blanche, un sol en bois brun, aucun îlot et un sol marron.
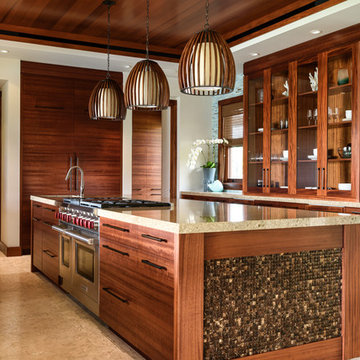
Photography by Living Maui Media
Réalisation d'une grande cuisine ouverte encastrable ethnique en U et bois brun avec un évier encastré, un placard à porte plane, un plan de travail en quartz modifié, une crédence bleue, une crédence en carreau de verre, un sol en calcaire et îlot.
Réalisation d'une grande cuisine ouverte encastrable ethnique en U et bois brun avec un évier encastré, un placard à porte plane, un plan de travail en quartz modifié, une crédence bleue, une crédence en carreau de verre, un sol en calcaire et îlot.
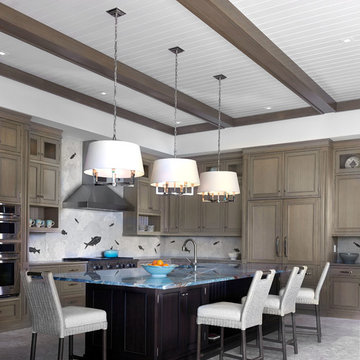
Designed & Crafted by Ruffino Cabinetry
Cette photo montre une cuisine encastrable exotique en L et bois brun avec un placard à porte shaker, une crédence multicolore, îlot et un plan de travail bleu.
Cette photo montre une cuisine encastrable exotique en L et bois brun avec un placard à porte shaker, une crédence multicolore, îlot et un plan de travail bleu.
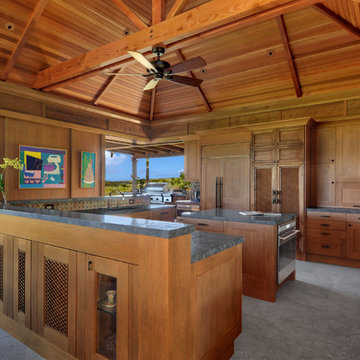
Another view of the hand-crafted kitchen in Kauai. Built by Smith Brothers.
Aménagement d'une cuisine encastrable exotique en bois brun et U.
Aménagement d'une cuisine encastrable exotique en bois brun et U.
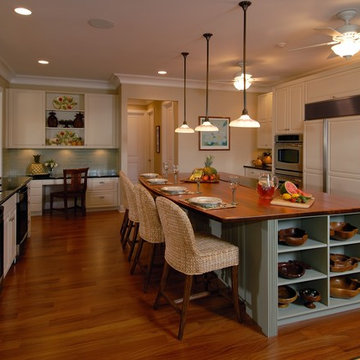
Photographer: Augie Salbosa
Aménagement d'une cuisine américaine encastrable exotique avec un placard avec porte à panneau surélevé, un plan de travail en bois, un évier encastré et des portes de placards vertess.
Aménagement d'une cuisine américaine encastrable exotique avec un placard avec porte à panneau surélevé, un plan de travail en bois, un évier encastré et des portes de placards vertess.
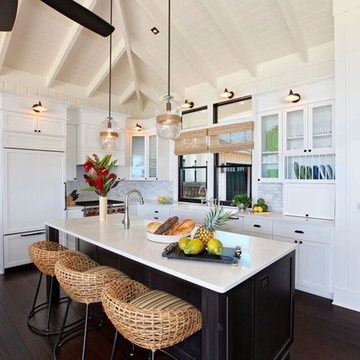
In the kitchen the plantation style detailing is seen in the traditional style sconce lights and oil rubbed bronze hardware. The white shaker cabinets make the kitchen feel light and airy while the ebony island adds contrast. The wicker stools and blinds add warmth to the otherwise white pallet. The glass pendants are seeded glass with hemp rope detailing, we continued the use of seeded glass on the glass cabinet doors to create a sense of continuity to the space.
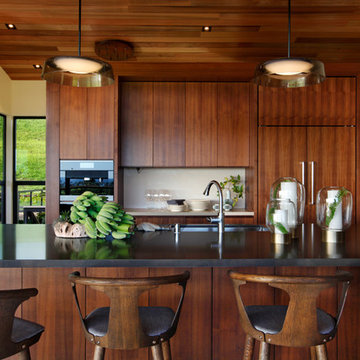
Greg Blore
Cette image montre une cuisine encastrable ethnique en bois foncé de taille moyenne avec un évier encastré, un placard à porte plane, un plan de travail en calcaire, îlot et plan de travail noir.
Cette image montre une cuisine encastrable ethnique en bois foncé de taille moyenne avec un évier encastré, un placard à porte plane, un plan de travail en calcaire, îlot et plan de travail noir.
Idées déco de cuisines exotiques encastrables
1