Idées déco de cuisines exotiques avec un sol en carrelage de porcelaine
Trier par :
Budget
Trier par:Populaires du jour
41 - 60 sur 225 photos
1 sur 3
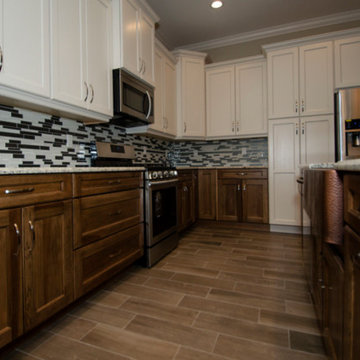
Inspiration pour une grande cuisine ouverte ethnique en L avec un évier de ferme, un placard à porte shaker, des portes de placard blanches, un plan de travail en granite, une crédence multicolore, une crédence en carreau briquette, un électroménager en acier inoxydable, un sol en carrelage de porcelaine, îlot et un sol marron.
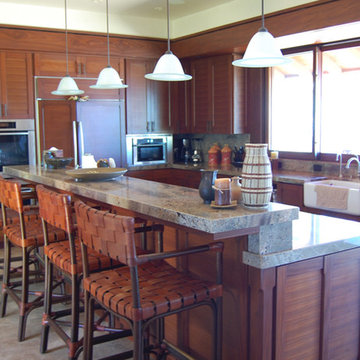
Exemple d'une cuisine américaine exotique en U et bois brun avec un placard à porte shaker, un plan de travail en quartz modifié, un sol en carrelage de porcelaine et îlot.
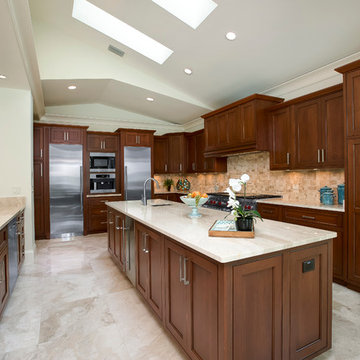
Private, single-family residence. Custom designed by Lotus Architecture, Inc. of Naples, FL. Visit our website to view all of our exquisite custom homes of SWFL.
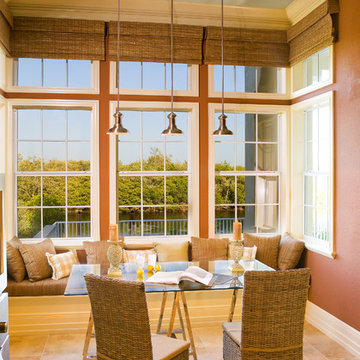
The Bondi designed and built by John Cannon Homes in a Tampa, Florida waterfront community. This two-story home at 3,681SF is designed to be a place where a family can create a legacy of rich, joyful stories to be told and re-told through the years. A home filled with amenities that provide the perfect setting to live and play in the best traditions of the Florida lifestyle. The Bondi floorplan features 3 bedrooms, 4 Baths, great room, bonus room, study and 2-car garage.
Gene Pollux Photography
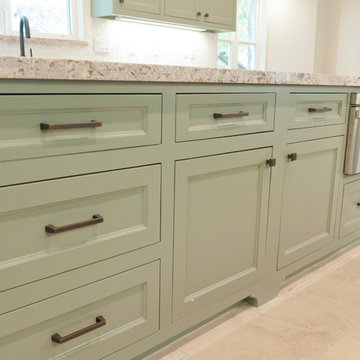
Photos by Curtis Lawson
Exemple d'une grande cuisine parallèle exotique avec un évier de ferme, un placard avec porte à panneau encastré, des portes de placards vertess, un plan de travail en granite, une crédence blanche, une crédence en carreau de verre, un électroménager en acier inoxydable, un sol en carrelage de porcelaine et îlot.
Exemple d'une grande cuisine parallèle exotique avec un évier de ferme, un placard avec porte à panneau encastré, des portes de placards vertess, un plan de travail en granite, une crédence blanche, une crédence en carreau de verre, un électroménager en acier inoxydable, un sol en carrelage de porcelaine et îlot.
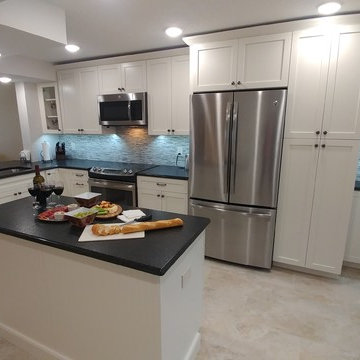
AFTER: The kitchen is so open now. Alabaster shaker style cabinets by Eudora with Black Leather Granite tops. The shell backsplash and beadboard backing on the island lend itself to the beach location.

Idées déco pour une cuisine américaine exotique en U et bois brun de taille moyenne avec un placard à porte plane, un plan de travail en quartz, une crédence en céramique, un électroménager en acier inoxydable, un sol en carrelage de porcelaine, îlot, un plan de travail blanc, un évier encastré, une crédence bleue et un sol gris.
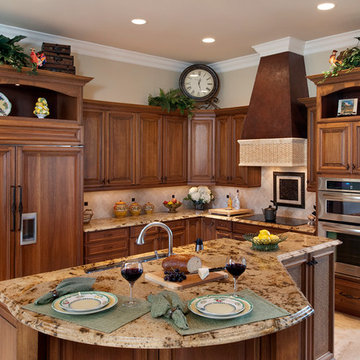
In less than 90 days after work began, a dated kitchen is brought back to life with current trends and technologies, along with a neutral color palette.
Introduced to Progressive Design Build from a trusted referral, Mike and Holly approached their kitchen remodel with some trepidation. They had interviewed several contractors who were unsuccessful at solving key traffic flow issues around an island cabinet they wanted—until they met Progressive.
As restaurant owners, the husband and wife team were very familiar with remodeling contractors, having renovated many restaurants in the past. Design/build remodeling, however, was new to them. After learning more about the benefits of working with a design/build firm, Mike and Holly met with Progressive’s certified kitchen and bath designer, Betty Appleby. They understood immediately the value of teaming up with design and construction professionals early in the process.
Mike and Holly had done a lot of their own research and were clear about what they wanted. They had visions of an island cabinet being more usable and accessible. Progressive Design Build brought that vision to life.
While the project was under construction, the homeowners avoided the noise and dust by taking frequent trips to Europe and New York, trusting the entire remodeling project to Progressive Design Build. When they returned, all aspects of their functional and stylistic design needs were met.
Details of the finished project include a faux finish copper range hood, custom cabinetry, new stainless steel appliances, granite countertops, a new wet bar adjacent to the kitchen, and porcelain tile flooring throughout. The refrigerator was disguised using custom cabinet appliance panels, effectively integrating it with the cabinetry wall for a unified look.
This project was completed on time and on budget. As a result, the homeowners hired Progressive Design Build to complete two more home remodeling projects for them.
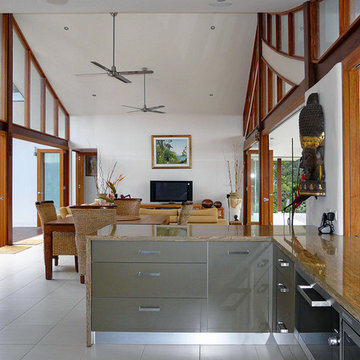
Aménagement d'une cuisine américaine exotique en U de taille moyenne avec un placard à porte plane, un plan de travail en granite et un sol en carrelage de porcelaine.
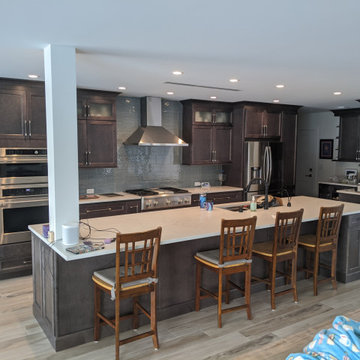
Cette image montre une grande cuisine ouverte linéaire ethnique avec un évier 2 bacs, un placard avec porte à panneau encastré, des portes de placard grises, un plan de travail en quartz, une crédence bleue, une crédence en carreau de verre, un électroménager en acier inoxydable, un sol en carrelage de porcelaine, îlot, un sol marron et un plan de travail blanc.
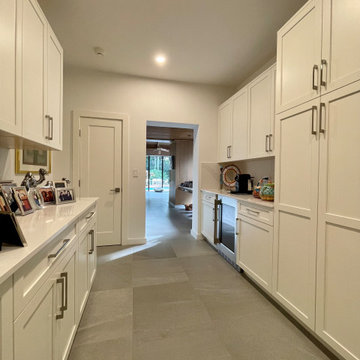
Cette image montre une arrière-cuisine ethnique en L de taille moyenne avec un évier 1 bac, un placard à porte shaker, des portes de placard blanches, un plan de travail en quartz modifié, une crédence multicolore, une crédence en quartz modifié, un électroménager en acier inoxydable, un sol en carrelage de porcelaine, îlot, un sol gris et un plan de travail multicolore.
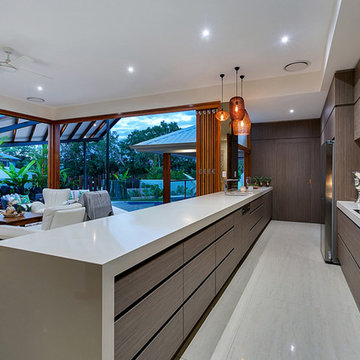
Red M Photography
Cette photo montre une grande cuisine américaine parallèle exotique avec un évier encastré, un plan de travail en quartz modifié, une crédence métallisée, une crédence en feuille de verre, un électroménager en acier inoxydable, un sol en carrelage de porcelaine et îlot.
Cette photo montre une grande cuisine américaine parallèle exotique avec un évier encastré, un plan de travail en quartz modifié, une crédence métallisée, une crédence en feuille de verre, un électroménager en acier inoxydable, un sol en carrelage de porcelaine et îlot.
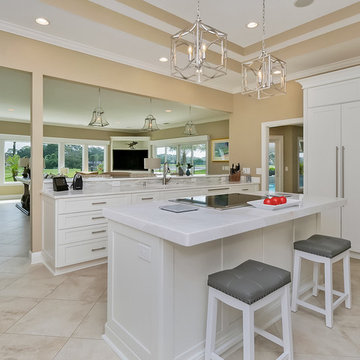
Aménagement d'une très grande cuisine américaine exotique en U avec un évier encastré, un placard à porte affleurante, des portes de placard blanches, un plan de travail en quartz, une crédence beige, une crédence en marbre, un électroménager en acier inoxydable, un sol en carrelage de porcelaine, 2 îlots, un sol beige et un plan de travail blanc.
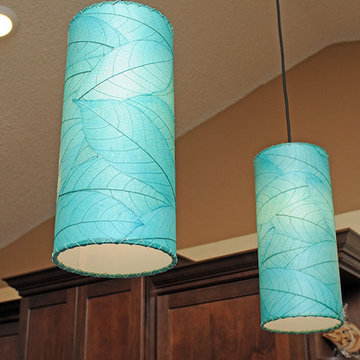
Rickie Agapito
Inspiration pour une cuisine américaine ethnique en U et bois brun de taille moyenne avec un évier encastré, un placard à porte shaker, un plan de travail en granite, une crédence marron, une crédence en carreau de verre, un électroménager en acier inoxydable, un sol en carrelage de porcelaine et une péninsule.
Inspiration pour une cuisine américaine ethnique en U et bois brun de taille moyenne avec un évier encastré, un placard à porte shaker, un plan de travail en granite, une crédence marron, une crédence en carreau de verre, un électroménager en acier inoxydable, un sol en carrelage de porcelaine et une péninsule.
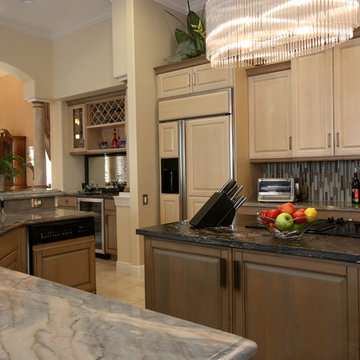
Cooper Photography
Réalisation d'une cuisine américaine encastrable ethnique en U et bois clair de taille moyenne avec un évier encastré, un placard avec porte à panneau surélevé, un plan de travail en granite, une crédence multicolore, une crédence en carreau de verre, un sol en carrelage de porcelaine et 2 îlots.
Réalisation d'une cuisine américaine encastrable ethnique en U et bois clair de taille moyenne avec un évier encastré, un placard avec porte à panneau surélevé, un plan de travail en granite, une crédence multicolore, une crédence en carreau de verre, un sol en carrelage de porcelaine et 2 îlots.
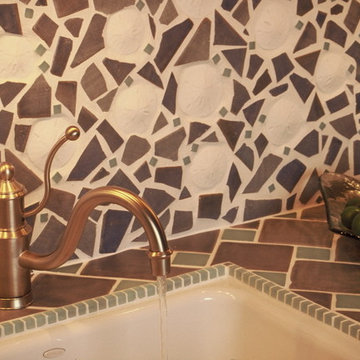
Beach kitchen uses sand dollars in a mozaic for the back splash. Cabinets stained in the color of driftwood.
Réalisation d'une petite cuisine ouverte linéaire ethnique en bois brun avec un placard avec porte à panneau surélevé, plan de travail carrelé, une crédence bleue, une crédence en mosaïque, un électroménager blanc et un sol en carrelage de porcelaine.
Réalisation d'une petite cuisine ouverte linéaire ethnique en bois brun avec un placard avec porte à panneau surélevé, plan de travail carrelé, une crédence bleue, une crédence en mosaïque, un électroménager blanc et un sol en carrelage de porcelaine.
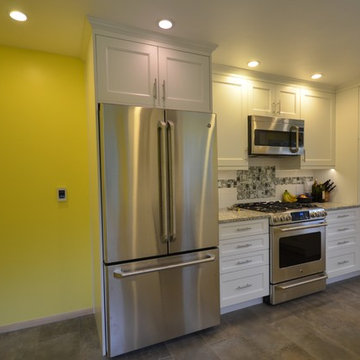
This kitchen is more of a galley style space so we made sure to provide space on either side of the range for prep and working. Balancing the refrigerator and pantry on each end gave a nice clean look and kept the space functional.
Coast to Coast Design, LLC
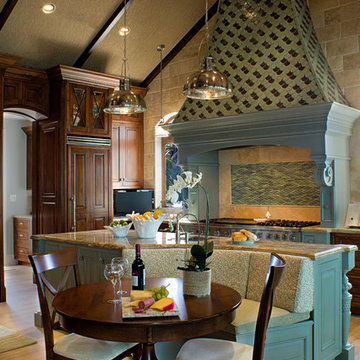
A new gourmet kitchen along with octagon shaped dining room was added overlooking the ocean.
Réalisation d'une grande cuisine ouverte ethnique en bois foncé avec un évier posé, un placard avec porte à panneau surélevé, un plan de travail en granite, une crédence multicolore, une crédence en carreau de verre, un électroménager en acier inoxydable, un sol en carrelage de porcelaine, îlot et un sol beige.
Réalisation d'une grande cuisine ouverte ethnique en bois foncé avec un évier posé, un placard avec porte à panneau surélevé, un plan de travail en granite, une crédence multicolore, une crédence en carreau de verre, un électroménager en acier inoxydable, un sol en carrelage de porcelaine, îlot et un sol beige.
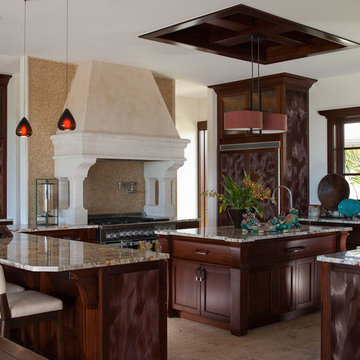
David Duncan Livingston
Idée de décoration pour une cuisine ethnique en bois foncé avec îlot, un évier encastré, un placard avec porte à panneau encastré, un plan de travail en granite, un électroménager en acier inoxydable et un sol en carrelage de porcelaine.
Idée de décoration pour une cuisine ethnique en bois foncé avec îlot, un évier encastré, un placard avec porte à panneau encastré, un plan de travail en granite, un électroménager en acier inoxydable et un sol en carrelage de porcelaine.
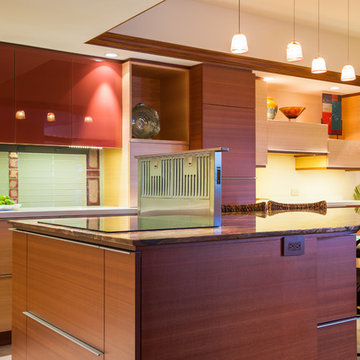
Interior Design Solutions
www.idsmaui.com
Greg Hoxsie Photography, Today Magazine, LLC
Ventura Construction Corp.
Idée de décoration pour une cuisine encastrable ethnique en bois brun avec un évier 1 bac, un placard à porte plane, un plan de travail en quartz, une crédence rouge, une crédence en carreau de verre, un sol en carrelage de porcelaine et 2 îlots.
Idée de décoration pour une cuisine encastrable ethnique en bois brun avec un évier 1 bac, un placard à porte plane, un plan de travail en quartz, une crédence rouge, une crédence en carreau de verre, un sol en carrelage de porcelaine et 2 îlots.
Idées déco de cuisines exotiques avec un sol en carrelage de porcelaine
3