Idées déco de cuisines fermées avec des portes de placard grises
Trier par :
Budget
Trier par:Populaires du jour
21 - 40 sur 11 832 photos
1 sur 3

Inspiration pour une cuisine parallèle et encastrable traditionnelle fermée avec un évier de ferme, un placard à porte shaker, des portes de placard grises, un plan de travail en bois, parquet foncé, aucun îlot, un sol marron et un plan de travail marron.

Réalisation d'une cuisine tradition en L fermée et de taille moyenne avec un évier de ferme, un placard avec porte à panneau encastré, des portes de placard grises, un plan de travail en quartz, une crédence blanche, une crédence en marbre, un électroménager en acier inoxydable, un sol en bois brun, îlot, un sol marron et un plan de travail blanc.
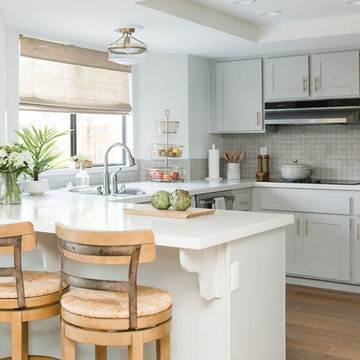
This kitchen got a complete face lift with the help of a coat of paint, new coutertops and backsplash tile. The original cabinets were a yellow oak circa 1980's and we chose a pale gray (Light French Gray by Sherwin Williams) to update and lighten the space. The blue, gray and tan tile backsplash adds a subtle pattern and color that compliments the cabinets. Woven wood shades and brass hardware add warmth and texture to the space. We incorporated greenery in the form of succulents and plants to liven up the place. Warm wood accents and counter stools also compliment the cool gray tones.
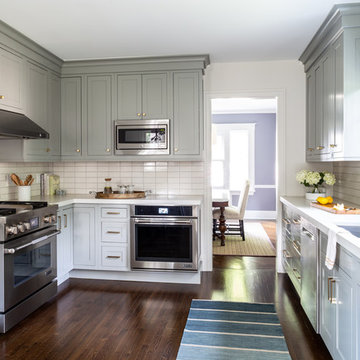
Christopher Delaney
Exemple d'une petite cuisine chic en U fermée avec un évier encastré, un placard à porte shaker, des portes de placard grises, un plan de travail en quartz modifié, une crédence blanche, une crédence en céramique, un électroménager en acier inoxydable, parquet foncé, aucun îlot, un sol marron et un plan de travail blanc.
Exemple d'une petite cuisine chic en U fermée avec un évier encastré, un placard à porte shaker, des portes de placard grises, un plan de travail en quartz modifié, une crédence blanche, une crédence en céramique, un électroménager en acier inoxydable, parquet foncé, aucun îlot, un sol marron et un plan de travail blanc.

Picture Perfect House
Idées déco pour une cuisine encastrable classique fermée et de taille moyenne avec un évier de ferme, un placard avec porte à panneau encastré, des portes de placard grises, un plan de travail en quartz, une crédence grise, une crédence en dalle de pierre, un sol en bois brun, îlot, un sol marron et un plan de travail gris.
Idées déco pour une cuisine encastrable classique fermée et de taille moyenne avec un évier de ferme, un placard avec porte à panneau encastré, des portes de placard grises, un plan de travail en quartz, une crédence grise, une crédence en dalle de pierre, un sol en bois brun, îlot, un sol marron et un plan de travail gris.
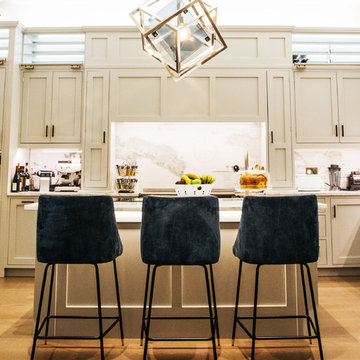
As always, the design process was key to the success of this project, maximising storage with clever high racking, reached with a beautiful but functional ladder. Hand painted grey this handcrafted Shaker style kitchen is elegant and timeless.

Idée de décoration pour une cuisine design en L fermée avec un placard à porte plane, une crédence grise, un sol en carrelage de céramique, îlot, un sol gris, plan de travail noir, un évier encastré et des portes de placard grises.
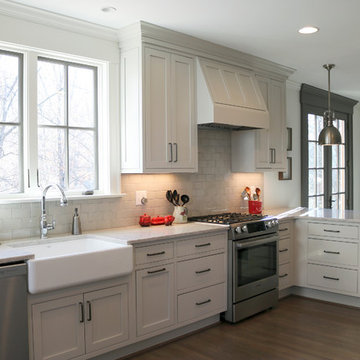
Exemple d'une grande cuisine parallèle chic fermée avec un évier de ferme, un placard à porte shaker, des portes de placard grises, un plan de travail en quartz, un électroménager en acier inoxydable, un sol en bois brun, une crédence beige, une crédence en carrelage métro, une péninsule et un sol marron.
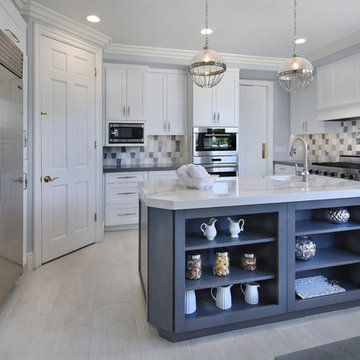
This kitchen is now light & bright with just the right amount of "bling"! Gorgeous Cambria Britannica counter on the island; Cambra Carrick around perimeter. Custom cabinets, Wolf & SubZero appliances are the icing on the cake. Photos by: Jeri Koegel
![BAY POINTE [Reno]](https://st.hzcdn.com/fimgs/pictures/kitchens/bay-pointe-reno-omega-construction-and-design-inc-img~53819aa70910aea9_9092-1-a4726e3-w360-h360-b0-p0.jpg)
© Greg Riegler
Réalisation d'une cuisine tradition en L fermée avec un placard à porte shaker, des portes de placard grises, un plan de travail en quartz modifié, une crédence blanche, une crédence en céramique, un électroménager en acier inoxydable, un sol en carrelage de porcelaine et un sol gris.
Réalisation d'une cuisine tradition en L fermée avec un placard à porte shaker, des portes de placard grises, un plan de travail en quartz modifié, une crédence blanche, une crédence en céramique, un électroménager en acier inoxydable, un sol en carrelage de porcelaine et un sol gris.
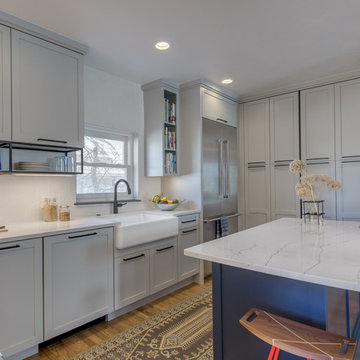
Teri Fotheringham Photography
Cette photo montre une petite cuisine chic en U fermée avec un évier de ferme, un placard à porte shaker, des portes de placard grises, un plan de travail en quartz modifié, une crédence blanche, une crédence en céramique, un électroménager en acier inoxydable, un sol en bois brun et îlot.
Cette photo montre une petite cuisine chic en U fermée avec un évier de ferme, un placard à porte shaker, des portes de placard grises, un plan de travail en quartz modifié, une crédence blanche, une crédence en céramique, un électroménager en acier inoxydable, un sol en bois brun et îlot.
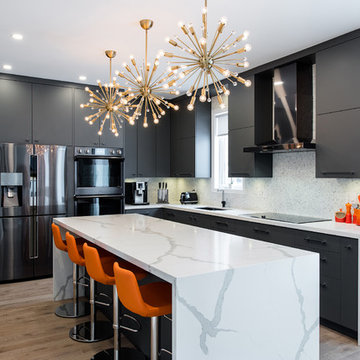
When we first met with our clients in their home, they had an outdated ‘’builder’s kitchen”. Even though it was open to adjacent spaces, the layout made it seem isolated from the rest of the house. As we worked on the design, making the space more sociable was among our primary goals. We opted for an island large enough for the entire family of four plus company (the original kitchen had a small peninsula that could only seat two). The gray color scheme, inspired by our clients’ bold decision to go with black appliances instead of traditional stainless steel, made a perfect backdrop for the stunning waterfall countertop. The end result was a very warm, inviting space that has now become the “new family room”. #phidesigninc #customkitchen #modernkitchen #kitchenrenovation #graykitchen #waterfallcountertop #quarz #marblecountertop #marblebacksplash #aventos #magiccorner #pullout #blackappliances #2017trend #satellitechandelier #hardwoodflooring #ravineviewconstruction
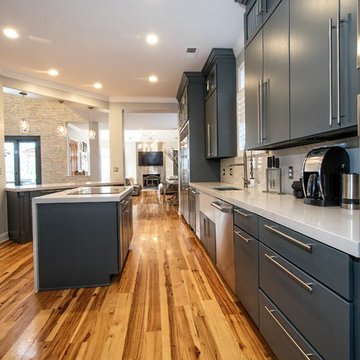
Steve Roberts Photography
Inspiration pour une grande cuisine minimaliste en L fermée avec un évier encastré, un placard à porte plane, des portes de placard grises, plan de travail en marbre, une crédence multicolore, une crédence en marbre, un électroménager en acier inoxydable, un sol en bois brun et îlot.
Inspiration pour une grande cuisine minimaliste en L fermée avec un évier encastré, un placard à porte plane, des portes de placard grises, plan de travail en marbre, une crédence multicolore, une crédence en marbre, un électroménager en acier inoxydable, un sol en bois brun et îlot.
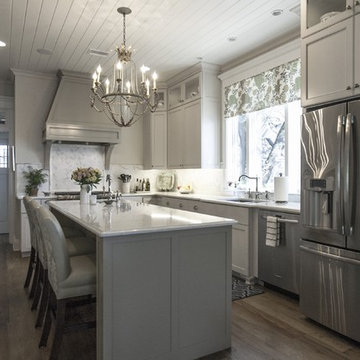
Kitchen with Sinker Pine Flooring
Idée de décoration pour une cuisine tradition en U fermée et de taille moyenne avec un évier 2 bacs, un placard avec porte à panneau surélevé, des portes de placard grises, un plan de travail en quartz modifié, une crédence grise, une crédence en carreau de porcelaine, un électroménager en acier inoxydable, un sol en bois brun et îlot.
Idée de décoration pour une cuisine tradition en U fermée et de taille moyenne avec un évier 2 bacs, un placard avec porte à panneau surélevé, des portes de placard grises, un plan de travail en quartz modifié, une crédence grise, une crédence en carreau de porcelaine, un électroménager en acier inoxydable, un sol en bois brun et îlot.
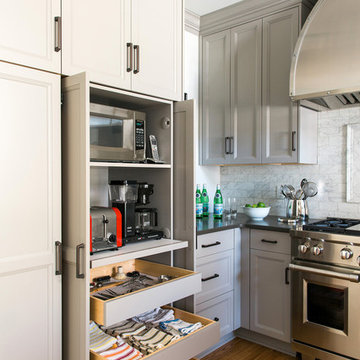
Rustic White Photography
Aménagement d'une cuisine classique en U de taille moyenne et fermée avec un évier encastré, un placard avec porte à panneau encastré, des portes de placard grises, un plan de travail en quartz modifié, une crédence blanche, une crédence en carrelage de pierre, un électroménager en acier inoxydable, un sol en bois brun et une péninsule.
Aménagement d'une cuisine classique en U de taille moyenne et fermée avec un évier encastré, un placard avec porte à panneau encastré, des portes de placard grises, un plan de travail en quartz modifié, une crédence blanche, une crédence en carrelage de pierre, un électroménager en acier inoxydable, un sol en bois brun et une péninsule.

This scullery kitchen is located near the garage entrance to the home and the utility room. It is one of two kitchens in the home. The more formal entertaining kitchen is open to the formal living area. This kitchen provides an area for the bulk of the cooking and dish washing. It can also serve as a staging area for caterers when needed.
Counters: Viatera by LG - Minuet
Brick Back Splash and Floor: General Shale, Culpepper brick veneer
Light Fixture/Pot Rack: Troy - Brunswick, F3798, Aged Pewter finish
Cabinets, Shelves, Island Counter: Grandeur Cellars
Shelf Brackets: Rejuvenation Hardware, Portland shelf bracket, 10"
Cabinet Hardware: Emtek, Trinity, Flat Black finish
Barn Door Hardware: Register Dixon Custom Homes
Barn Door: Register Dixon Custom Homes
Wall and Ceiling Paint: Sherwin Williams - 7015 Repose Gray
Cabinet Paint: Sherwin Williams - 7019 Gauntlet Gray
Refrigerator: Electrolux - Icon Series
Dishwasher: Bosch 500 Series Bar Handle Dishwasher
Sink: Proflo - PFUS308, single bowl, under mount, stainless
Faucet: Kohler - Bellera, K-560, pull down spray, vibrant stainless finish
Stove: Bertazzoni 36" Dual Fuel Range with 5 burners
Vent Hood: Bertazzoni Heritage Series
Tre Dunham with Fine Focus Photography
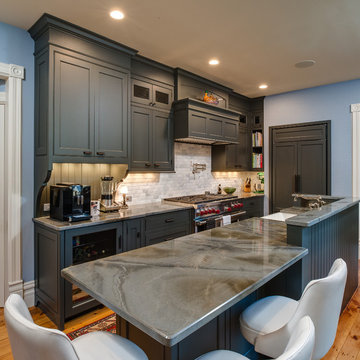
Design By: Sandra Bargiel, Suzannah Tobin and Nancy Duke.
Photos by Mike Gullon
Idée de décoration pour une grande cuisine linéaire tradition fermée avec un évier de ferme, un placard à porte affleurante, des portes de placard grises, un plan de travail en granite, une crédence grise, une crédence en carrelage de pierre, un électroménager en acier inoxydable, un sol en bois brun, îlot et papier peint.
Idée de décoration pour une grande cuisine linéaire tradition fermée avec un évier de ferme, un placard à porte affleurante, des portes de placard grises, un plan de travail en granite, une crédence grise, une crédence en carrelage de pierre, un électroménager en acier inoxydable, un sol en bois brun, îlot et papier peint.

We are pleased to announce our project has been awarded the 2016 Best Kitchen Renovation under $25,000 by the Home Builders Association of Metro Harrisburg!
Kitchen designed by Tracy West, project installed by Robert Sykora, and photos by Elliot Quintin.
Jack and Ellen of Red Lion, PA chose a flat panel contemporary door style. The bar hardware complements the cabinets and appliances perfectly. The smoked glass backsplash is a perfect fit. The red glass accent line gives the space an elegant pop of color. Jack and Ellen added their red accessories finalizing the Wow Factor! This space received a total make over including DeWils cabinetry, Alterna flooring and Interceramic backsplash. Cambria quartz countertops and a functional farm sink complete the look.
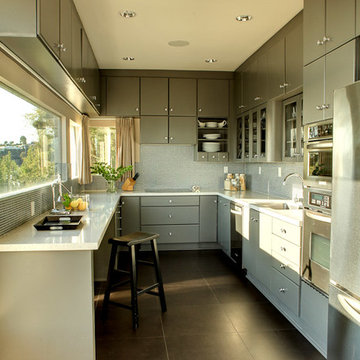
Modern Hollywood Hills home renovated and fully furnished by dmar interiors.
Photography: Stephen Busken
Cette image montre une cuisine parallèle minimaliste fermée et de taille moyenne avec un évier encastré, un placard à porte plane, des portes de placard grises, un plan de travail en quartz modifié, une crédence bleue, une crédence en carreau de verre, un électroménager en acier inoxydable, un sol en carrelage de porcelaine et aucun îlot.
Cette image montre une cuisine parallèle minimaliste fermée et de taille moyenne avec un évier encastré, un placard à porte plane, des portes de placard grises, un plan de travail en quartz modifié, une crédence bleue, une crédence en carreau de verre, un électroménager en acier inoxydable, un sol en carrelage de porcelaine et aucun îlot.
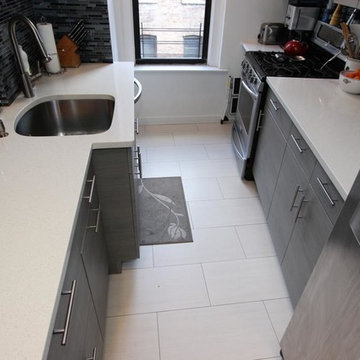
Upper West Side, NYC contemporary galley kitchen remodel with modern gray kitchen cabinets, white quartz counters, and blue mosaic glass subway tile backsplash. Large white tile floor.
Idées déco de cuisines fermées avec des portes de placard grises
2