Idées déco de cuisines fermées avec des portes de placard jaunes
Trier par :
Budget
Trier par:Populaires du jour
101 - 120 sur 756 photos
1 sur 3
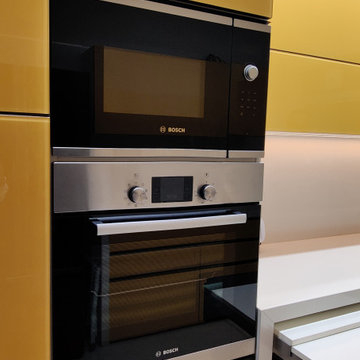
Yellow Kitchen
Idée de décoration pour une grande cuisine parallèle fermée avec un évier 1 bac, un placard à porte vitrée, des portes de placard jaunes, un plan de travail en quartz, une crédence beige, une crédence en céramique, un électroménager noir, un sol en carrelage de céramique, un sol beige et un plan de travail blanc.
Idée de décoration pour une grande cuisine parallèle fermée avec un évier 1 bac, un placard à porte vitrée, des portes de placard jaunes, un plan de travail en quartz, une crédence beige, une crédence en céramique, un électroménager noir, un sol en carrelage de céramique, un sol beige et un plan de travail blanc.
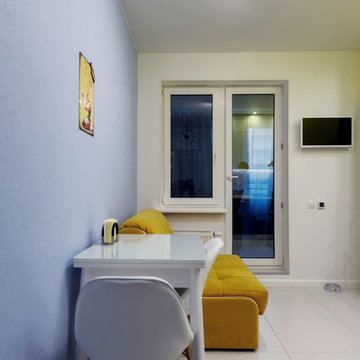
Inspiration pour une petite cuisine design en L fermée avec un évier 1 bac, un placard à porte plane, des portes de placard jaunes, un électroménager en acier inoxydable et un sol en carrelage de porcelaine.
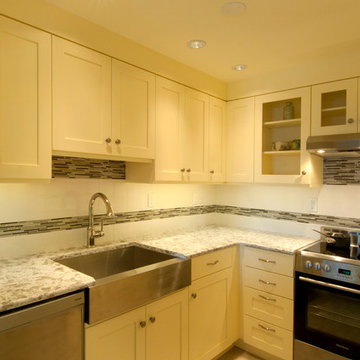
View of the sink and range area
Gregg Krogstad
Inspiration pour une petite cuisine bohème en U fermée avec un évier de ferme, un placard avec porte à panneau encastré, des portes de placard jaunes, un plan de travail en quartz modifié, une crédence blanche, une crédence en céramique, un électroménager en acier inoxydable et une péninsule.
Inspiration pour une petite cuisine bohème en U fermée avec un évier de ferme, un placard avec porte à panneau encastré, des portes de placard jaunes, un plan de travail en quartz modifié, une crédence blanche, une crédence en céramique, un électroménager en acier inoxydable et une péninsule.
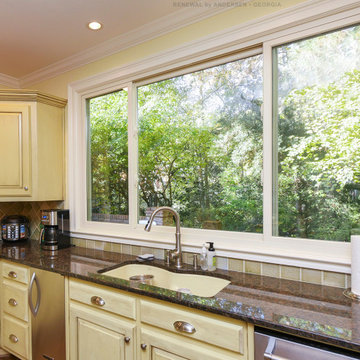
Stylish kitchen with huge new window we installed. This gorgeous new triple sliding replacement window looks dramatic installed along one wall of the kitchen above the sink and counter area, and surrounded by beautiful brown counters and antiqued cabinets. Get started replacing your windows with Renewal by Andersen of Georgia, serving the entire state including Atlanta, Savannah, Macon and Augusta.
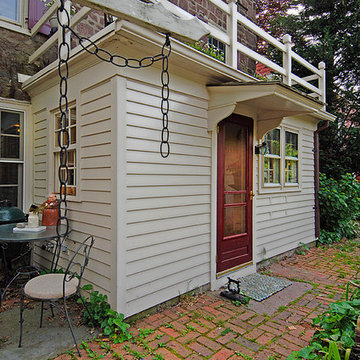
Mike Irby
Cette image montre une petite cuisine bohème en U fermée avec un évier de ferme, un placard avec porte à panneau surélevé, des portes de placard jaunes, un plan de travail en bois, une crédence blanche, un électroménager blanc, un sol en ardoise et aucun îlot.
Cette image montre une petite cuisine bohème en U fermée avec un évier de ferme, un placard avec porte à panneau surélevé, des portes de placard jaunes, un plan de travail en bois, une crédence blanche, un électroménager blanc, un sol en ardoise et aucun îlot.
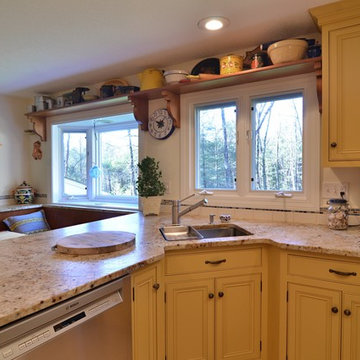
Cette photo montre une grande cuisine chic en U fermée avec un évier 2 bacs, un placard à porte affleurante, des portes de placard jaunes, un plan de travail en granite, une crédence blanche, une crédence en carrelage métro, un électroménager en acier inoxydable, un sol en carrelage de céramique et une péninsule.
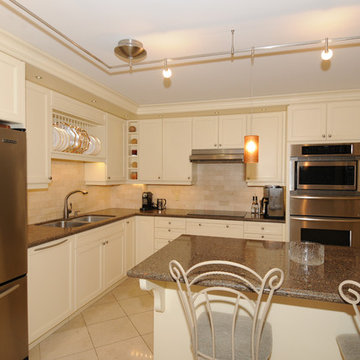
Exemple d'une cuisine chic en L fermée et de taille moyenne avec un évier 2 bacs, un placard avec porte à panneau encastré, des portes de placard jaunes, un plan de travail en granite, une crédence beige, une crédence en carrelage de pierre, un électroménager en acier inoxydable, un sol en carrelage de porcelaine et une péninsule.
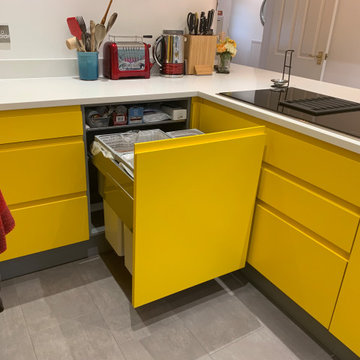
This well proportioned bin for general waste, recycling and food waste has been designed into this space to limit crossing paths as this is situated in the prep area.
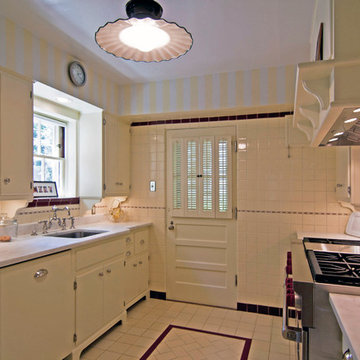
1940's inspired Kitchen
Cette image montre une cuisine parallèle traditionnelle fermée avec un placard à porte plane, des portes de placard jaunes, une crédence blanche et un électroménager en acier inoxydable.
Cette image montre une cuisine parallèle traditionnelle fermée avec un placard à porte plane, des portes de placard jaunes, une crédence blanche et un électroménager en acier inoxydable.
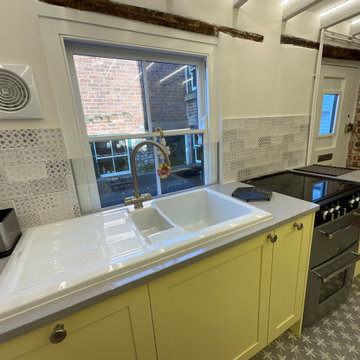
Cottage kitchen with bold yellow shaker style cabinets, patterned wall and floor tiles, grey quartz worktops, exposed brick and ceiling beams with neon strip lighting.
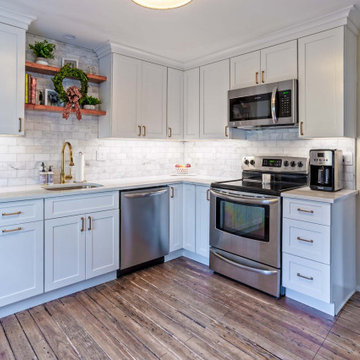
This tiny kitchen located on the Main Line is hidden within an orginal old farmhouse in Gladwyne, Pennsylvania. This gorgeous kitchen is not only charming, it also has very clean modern lines and elements. The clients selected the classic white, painted shaker cabinets from Fabuwood Cabinetry. The selection of all white materials, including a traditional white subway tile, white quartz countertops, and a simple white shaker door style gives this kitchen the sleek, modern style. The old laminate floor was removed to expose the beautiful, orginal hardwood floors that were refinsihed to bring out the more traditional, rustic farmhouse look. Although this kitchen is small, the white cabinets and finishes give the illusion that the space is much larger. This cozy kitchen is elegant, clean and stunning. The design kept the style of the kitchen true to the farmhouse style of the home while also adding a touch of modern to complete the design.
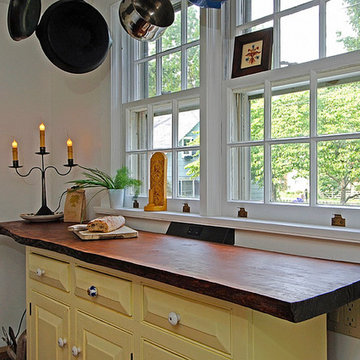
Re-purposed wall cabinets were used for the base cabinet so as to leave space for the cast iron radiator which is behind the cabinet and under the slab
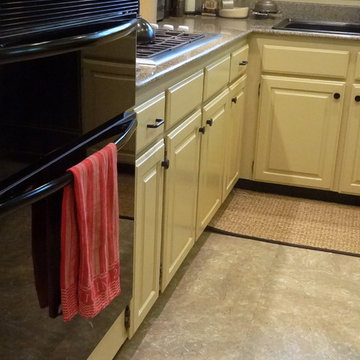
Small kitchen in Carmel, CA with stone look Dura Ceramic tile by Congoleum, painted yellow cabinets, mottled yellow&straw brown granite counter tops and black and stainless appliances.
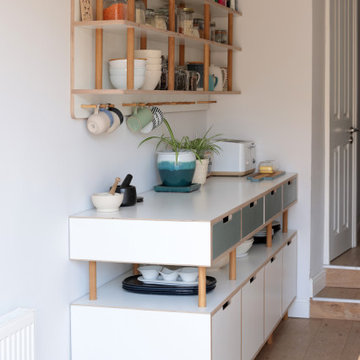
Exemple d'une cuisine linéaire tendance fermée et de taille moyenne avec un placard à porte plane, des portes de placard jaunes, un plan de travail en stratifié, une crédence blanche, un sol en bois brun, aucun îlot, un sol beige et un plan de travail blanc.
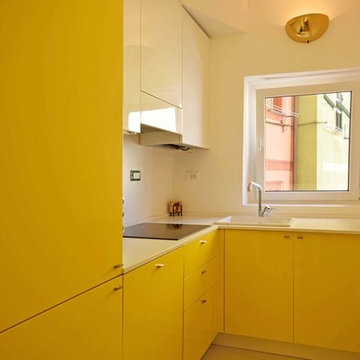
Idées déco pour une petite cuisine encastrable éclectique en L fermée avec un évier 1 bac, un placard à porte plane, des portes de placard jaunes, un plan de travail en stratifié, un sol en carrelage de porcelaine, aucun îlot, un sol blanc et un plan de travail blanc.
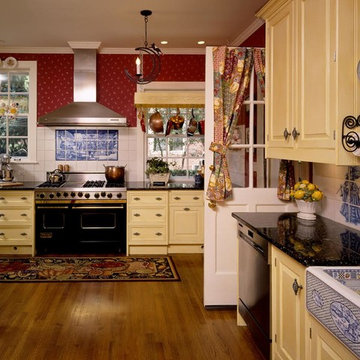
Cette photo montre une grande cuisine nature en L fermée avec un évier de ferme, un placard avec porte à panneau surélevé, des portes de placard jaunes, un plan de travail en granite, une crédence blanche, une crédence en carreau de porcelaine, un électroménager en acier inoxydable, parquet clair, îlot et un sol marron.
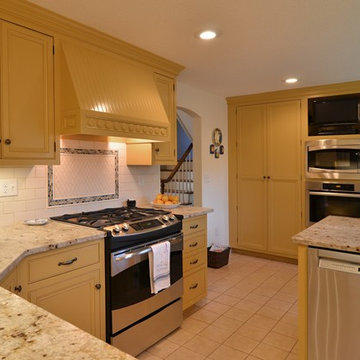
Idées déco pour une grande cuisine classique en U fermée avec un évier 2 bacs, un placard à porte affleurante, des portes de placard jaunes, un plan de travail en granite, une crédence blanche, une crédence en carrelage métro, un électroménager en acier inoxydable, un sol en carrelage de céramique et une péninsule.
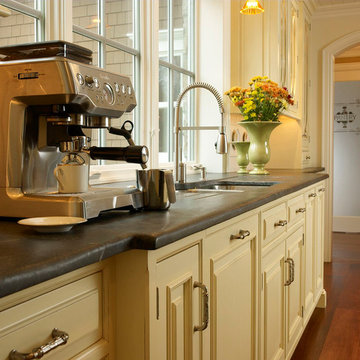
Simone Photography
Cette photo montre une cuisine chic en L fermée avec un évier encastré, un placard à porte affleurante, des portes de placard jaunes, un plan de travail en stéatite, une crédence jaune, une crédence en céramique, un électroménager en acier inoxydable, un sol en bois brun et îlot.
Cette photo montre une cuisine chic en L fermée avec un évier encastré, un placard à porte affleurante, des portes de placard jaunes, un plan de travail en stéatite, une crédence jaune, une crédence en céramique, un électroménager en acier inoxydable, un sol en bois brun et îlot.
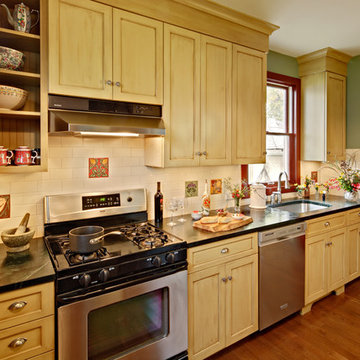
While keeping the character of the 1905 Brooklyn home, this 142 square foot kitchen was modernized and made more functional. The marble topped baking station was at the top of the wish list for the homeowner and adds 5'-6" additional cabinet storage space. The stained glass window above it is now hinged to provide a pass-through to the dining room. The eco-friendly custom cabinets are hand painted & glazed. Photo: Wing Wong
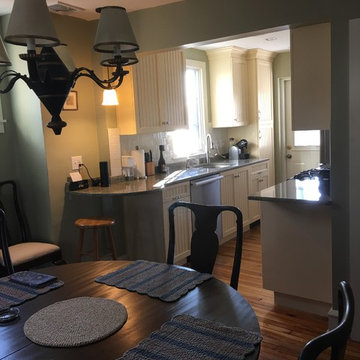
What a transformation! We first enlarged the opening from the dining area and kitchen to bring the two spaces together.
We were able to take out the soffit in the kitchen and used cabinets to the ceiling making the space feel larger.
The curved countertop extends into the dining room area providing a place to sit for morning coffee and a chat with the cook!
Idées déco de cuisines fermées avec des portes de placard jaunes
6