Idées déco de cuisines fermées avec parquet foncé
Trier par :
Budget
Trier par:Populaires du jour
81 - 100 sur 15 847 photos
1 sur 3

Idée de décoration pour une grande cuisine tradition en L fermée avec des portes de placard blanches, un plan de travail en quartz modifié, une crédence grise, un électroménager en acier inoxydable, parquet foncé, îlot, un évier encastré, un placard à porte shaker, une crédence en carrelage de pierre et un sol marron.

First Class Marble and Granite
Réalisation d'une grande cuisine encastrable tradition en L fermée avec un évier de ferme, un placard à porte shaker, des portes de placard blanches, plan de travail en marbre, une crédence blanche, une crédence miroir, parquet foncé, îlot et un sol marron.
Réalisation d'une grande cuisine encastrable tradition en L fermée avec un évier de ferme, un placard à porte shaker, des portes de placard blanches, plan de travail en marbre, une crédence blanche, une crédence miroir, parquet foncé, îlot et un sol marron.

Idée de décoration pour une grande cuisine encastrable en U fermée avec un évier de ferme, un placard avec porte à panneau surélevé, des portes de placard beiges, une crédence blanche, parquet foncé, îlot, un plan de travail en quartz modifié et une crédence en carreau de verre.

In this beautiful farmhouse style home, our Carmel design-build studio planned an open-concept kitchen filled with plenty of storage spaces to ensure functionality and comfort. In the adjoining dining area, we used beautiful furniture and lighting that mirror the lovely views of the outdoors. Stone-clad fireplaces, furnishings in fun prints, and statement lighting create elegance and sophistication in the living areas. The bedrooms are designed to evoke a calm relaxation sanctuary with plenty of natural light and soft finishes. The stylish home bar is fun, functional, and one of our favorite features of the home!
---
Project completed by Wendy Langston's Everything Home interior design firm, which serves Carmel, Zionsville, Fishers, Westfield, Noblesville, and Indianapolis.
For more about Everything Home, see here: https://everythinghomedesigns.com/
To learn more about this project, see here:
https://everythinghomedesigns.com/portfolio/farmhouse-style-home-interior/

The in-law suite kitchen could only be in a small corner of the basement. The kitchen design started with the question: how small can this kitchen be? The compact layout was designed to provide generous counter space, comfortable walking clearances, and abundant storage. The bold colors and fun patterns anchored by the warmth of the dark wood flooring create a happy and invigorating space.
SQUARE FEET: 140
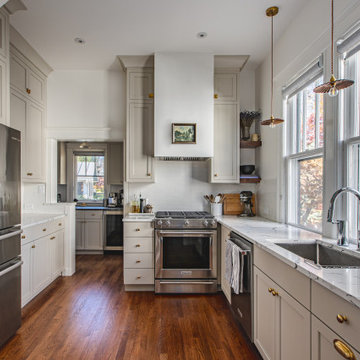
FineCraft Contractors, Inc.
Cette image montre une cuisine parallèle traditionnelle fermée et de taille moyenne avec un évier encastré, un placard avec porte à panneau encastré, des portes de placard beiges, un plan de travail en quartz modifié, une crédence blanche, une crédence en carrelage métro, un électroménager en acier inoxydable, parquet foncé, aucun îlot, un sol marron et un plan de travail gris.
Cette image montre une cuisine parallèle traditionnelle fermée et de taille moyenne avec un évier encastré, un placard avec porte à panneau encastré, des portes de placard beiges, un plan de travail en quartz modifié, une crédence blanche, une crédence en carrelage métro, un électroménager en acier inoxydable, parquet foncé, aucun îlot, un sol marron et un plan de travail gris.
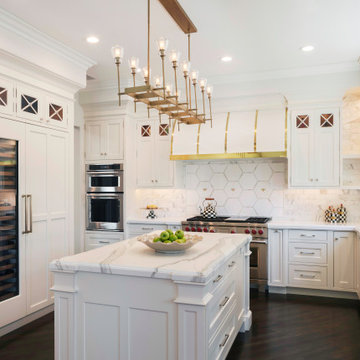
Michael Hospelt Photography, Gina Viscusi Elson Interior Design
Réalisation d'une grande cuisine encastrable tradition en U fermée avec un évier encastré, un placard à porte shaker, des portes de placard blanches, une crédence blanche, une crédence en mosaïque, parquet foncé, îlot et un plan de travail blanc.
Réalisation d'une grande cuisine encastrable tradition en U fermée avec un évier encastré, un placard à porte shaker, des portes de placard blanches, une crédence blanche, une crédence en mosaïque, parquet foncé, îlot et un plan de travail blanc.

Idée de décoration pour une grande cuisine tradition en U fermée avec des portes de placard blanches, une crédence blanche, parquet foncé, îlot, un sol marron, un plan de travail gris, un évier encastré, un placard avec porte à panneau encastré, plan de travail en marbre, une crédence en céramique et un électroménager en acier inoxydable.
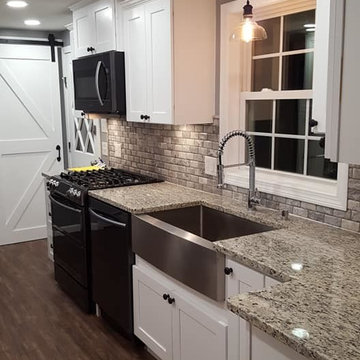
Cette image montre une cuisine parallèle rustique fermée et de taille moyenne avec un évier de ferme, un placard à porte shaker, des portes de placard blanches, un plan de travail en quartz modifié, une crédence marron, une crédence en carrelage de pierre, un électroménager noir, parquet foncé, aucun îlot, un sol marron et un plan de travail beige.
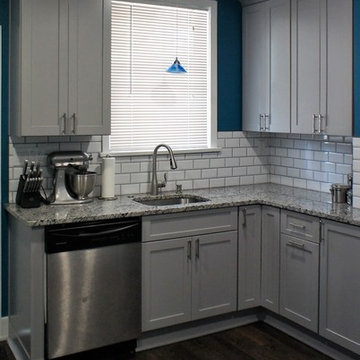
Inspiration pour une cuisine design en U fermée et de taille moyenne avec un évier encastré, un placard avec porte à panneau encastré, des portes de placard grises, un plan de travail en granite, une crédence blanche, une crédence en carrelage métro, un électroménager en acier inoxydable, parquet foncé, aucun îlot, un sol marron et un plan de travail multicolore.
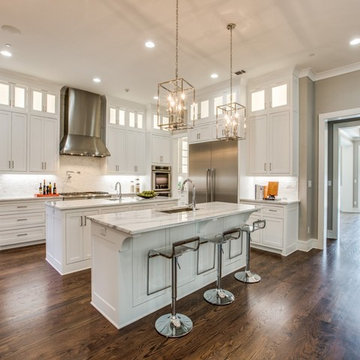
The large gourmet kitchen opens to both the family room and nook for eating. The kitchen is connected to the formal dining room via the butler's pantry and features two white marble islands, each with a sink.
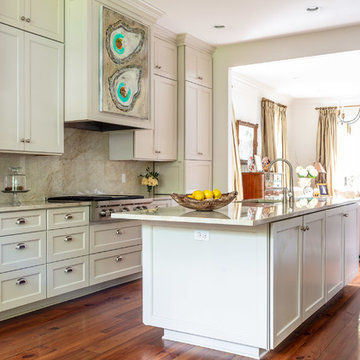
Réalisation d'une cuisine linéaire tradition fermée et de taille moyenne avec un placard avec porte à panneau encastré, des portes de placard blanches, un plan de travail en granite, une crédence beige, une crédence en dalle de pierre, parquet foncé, îlot, un sol rouge et un plan de travail beige.
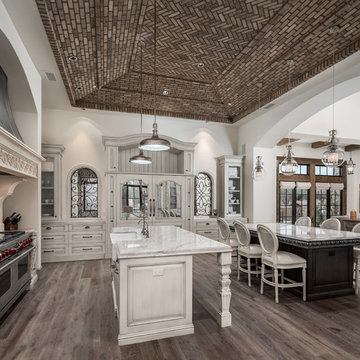
World Renowned Luxury Home Builder Fratantoni Luxury Estates built these beautiful Kitchens! They build homes for families all over the country in any size and style. They also have in-house Architecture Firm Fratantoni Design and world-class interior designer Firm Fratantoni Interior Designers! Hire one or all three companies to design, build and or remodel your home!
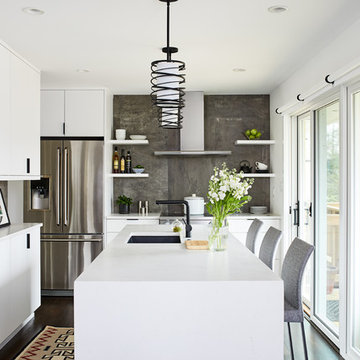
Aménagement d'une petite cuisine contemporaine en L fermée avec un évier encastré, un placard à porte plane, des portes de placard blanches, un plan de travail en quartz modifié, une crédence grise, une crédence en carreau de porcelaine, un électroménager en acier inoxydable, parquet foncé, îlot, un plan de travail blanc et un sol marron.

Walnut drawers with pegs for kee[ing plates in place.
Classic white kitchen designed and built by Jewett Farms + Co. Functional for family life with a design that will stand the test of time. White cabinetry, soapstone perimeter counters and marble island top. Hand scraped walnut floors. Walnut drawer interiors and walnut trim on the range hood. Many interior details, check out the rest of the project photos to see them all.
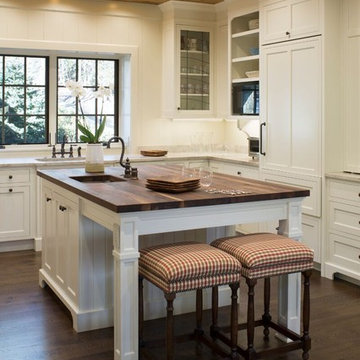
Inspiration pour une grande cuisine rustique en U fermée avec un évier encastré, un placard à porte shaker, des portes de placard blanches, un plan de travail en bois, un électroménager en acier inoxydable, parquet foncé, îlot et un sol marron.
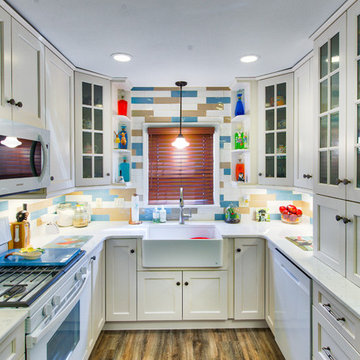
This floor-to-ceiling kitchen remodel really pops with color and personality! The apron sink is centered directly in front of the window, with plenty of task lighting throughout the space and colorful tile and display shelves incorporated into the design, to add visual interest and depth to the room.
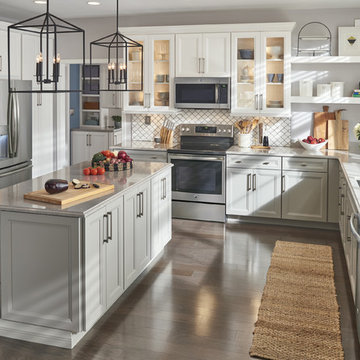
Aménagement d'une grande cuisine classique en U fermée avec un électroménager en acier inoxydable, îlot, un évier 2 bacs, un placard avec porte à panneau encastré, des portes de placard grises, un plan de travail en quartz modifié, une crédence blanche, une crédence en carreau de porcelaine, parquet foncé, un sol marron et un plan de travail gris.
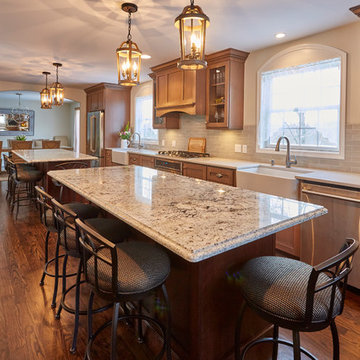
Cette photo montre une grande cuisine linéaire chic fermée avec un évier de ferme, un placard à porte shaker, des portes de placard marrons, une crédence grise, une crédence en carrelage métro, un électroménager en acier inoxydable, parquet foncé, 2 îlots, un sol marron et un plan de travail en granite.
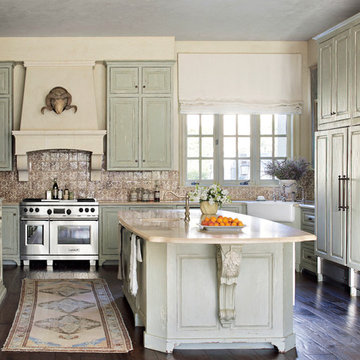
Cette photo montre une cuisine en U et bois vieilli fermée avec un évier de ferme, un placard avec porte à panneau surélevé, une crédence marron, un électroménager en acier inoxydable, parquet foncé, îlot et un sol marron.
Idées déco de cuisines fermées avec parquet foncé
5