Idées déco de cuisines fermées avec plan de travail carrelé
Trier par :
Budget
Trier par:Populaires du jour
1 - 20 sur 678 photos
1 sur 3

Photography by Amy Birrer
This lovely beach cabin was completely remodeled to add more space and make it a bit more functional. Many vintage pieces were reused in keeping with the vintage of the space. We carved out new space in this beach cabin kitchen, bathroom and laundry area that was nonexistent in the previous layout. The original drainboard sink and gas range were incorporated into the new design as well as the reused door on the small reach-in pantry. The white tile countertop is trimmed in nautical rope detail and the backsplash incorporates subtle elements from the sea framed in beach glass colors. The client even chose light fixtures reminiscent of bulkhead lamps.
The bathroom doubles as a laundry area and is painted in blue and white with the same cream painted cabinets and countetop tile as the kitchen. We used a slightly different backsplash and glass pattern here and classic plumbing fixtures.
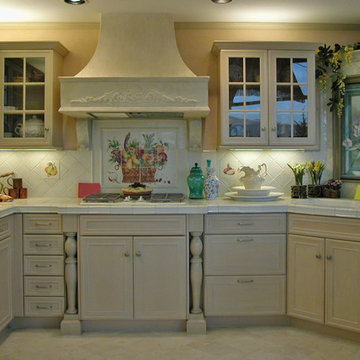
French country styling is expressed here with the rustic plaster hood, muted colors and mullioned glass doors. The bountiful harvest mural and deco tiles (hand-painted in France with a crackle glaze!) are the epitome of country -- further accented by the faux window painting and yellow flower garland. (The faux window is hiding an oddly placed electronic controls.)
Wood-Mode Fine Custom Cabinetry, Brookhaven's Pelham Manor
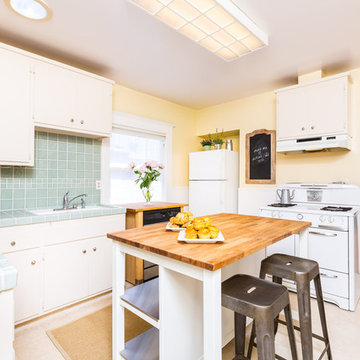
BrightRoomSF Photography San Francisco
Marcell Puzsar
Cette photo montre une petite cuisine craftsman en U fermée avec un placard à porte plane, des portes de placard blanches, plan de travail carrelé, une crédence bleue, une crédence en céramique, un électroménager blanc, îlot et un plan de travail turquoise.
Cette photo montre une petite cuisine craftsman en U fermée avec un placard à porte plane, des portes de placard blanches, plan de travail carrelé, une crédence bleue, une crédence en céramique, un électroménager blanc, îlot et un plan de travail turquoise.
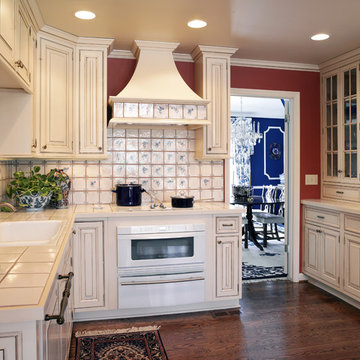
Another view of the dramatic kitchen shows the red walls continuing around the room and pointing the way to a formal dining room. The distressed white cabinets and delft-style tile backsplash with white tiled countertops exude a clean European flair. A shapely custom range hood above the cooktop displays matching tiles and ties the components together while the white appliances allow for uninterrupted flow with the cabinetry. A custom refrigerator panel further adds to the clean lines.
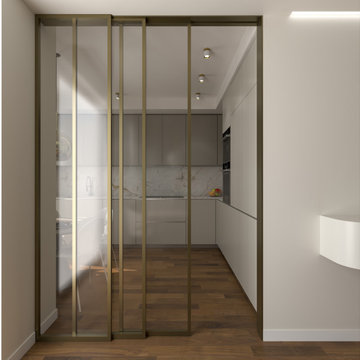
cucina a L
Cette photo montre une grande cuisine tendance en L fermée avec plan de travail carrelé, parquet foncé et aucun îlot.
Cette photo montre une grande cuisine tendance en L fermée avec plan de travail carrelé, parquet foncé et aucun îlot.

Réalisation d'une cuisine tradition fermée et de taille moyenne avec un évier de ferme, un placard à porte shaker, des portes de placards vertess, plan de travail carrelé, une crédence multicolore, une crédence en carreau de ciment, un électroménager en acier inoxydable, parquet clair, aucun îlot, un sol marron et un plan de travail multicolore.
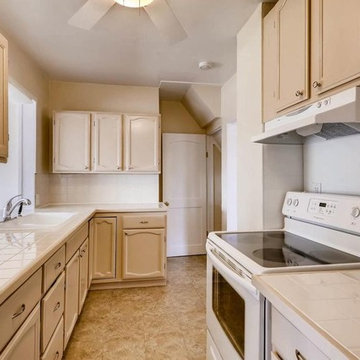
Idées déco pour une cuisine classique en U fermée et de taille moyenne avec un évier posé, un placard avec porte à panneau encastré, des portes de placard beiges, plan de travail carrelé, une crédence blanche, une crédence en céramique, un électroménager blanc, un sol en carrelage de céramique, aucun îlot, un sol beige et un plan de travail blanc.

Photo credit: arch. Francesca venini
Cette image montre une grande cuisine minimaliste en L fermée avec un évier posé, un placard à porte plane, des portes de placard blanches, plan de travail carrelé, une crédence grise, une crédence en carreau de porcelaine, un électroménager en acier inoxydable, un sol en carrelage de céramique, aucun îlot, un sol marron et un plan de travail gris.
Cette image montre une grande cuisine minimaliste en L fermée avec un évier posé, un placard à porte plane, des portes de placard blanches, plan de travail carrelé, une crédence grise, une crédence en carreau de porcelaine, un électroménager en acier inoxydable, un sol en carrelage de céramique, aucun îlot, un sol marron et un plan de travail gris.
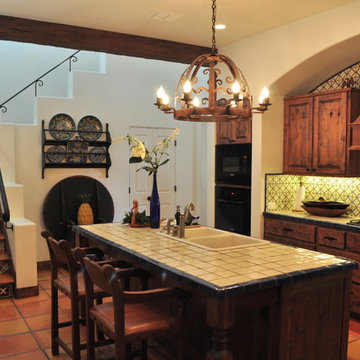
The owners of this New Braunfels house have a love of Spanish Colonial architecture, and were influenced by the McNay Art Museum in San Antonio.
The home elegantly showcases their collection of furniture and artifacts.
Handmade cement tiles are used as stair risers, and beautifully accent the Saltillo tile floor.
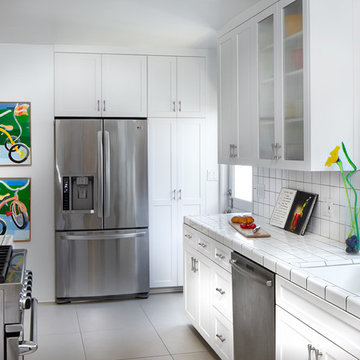
Existing cabinets were re-purposed, Laundry center removed from kitchen, and opening created to central hall, providing improved circulation, daylighting and cross-ventilation. New appliances, flooring & cabinet hardware were integrated into existing kitchen.
David Patterson Photography
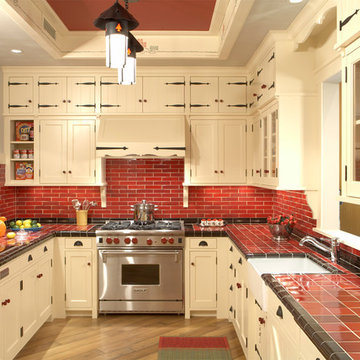
Architecture & Interior Design: David Heide Design Studio
Idées déco pour une cuisine montagne en U fermée avec un électroménager en acier inoxydable, une crédence rouge, plan de travail carrelé, des portes de placard beiges, un placard avec porte à panneau encastré, un évier de ferme, une crédence en céramique, un sol en bois brun, une péninsule et un plan de travail rouge.
Idées déco pour une cuisine montagne en U fermée avec un électroménager en acier inoxydable, une crédence rouge, plan de travail carrelé, des portes de placard beiges, un placard avec porte à panneau encastré, un évier de ferme, une crédence en céramique, un sol en bois brun, une péninsule et un plan de travail rouge.
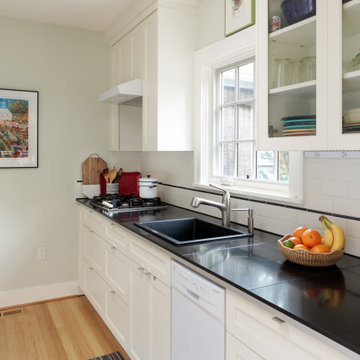
Idées déco pour une petite cuisine parallèle classique fermée avec un évier encastré, un placard à porte shaker, des portes de placard blanches, plan de travail carrelé, une crédence blanche, une crédence en carrelage métro, un électroménager en acier inoxydable, parquet clair, aucun îlot et plan de travail noir.

Cette photo montre une cuisine parallèle moderne fermée et de taille moyenne avec un évier encastré, des portes de placard blanches, plan de travail carrelé, un électroménager en acier inoxydable, un sol en carrelage de porcelaine, aucun îlot et un plan de travail blanc.
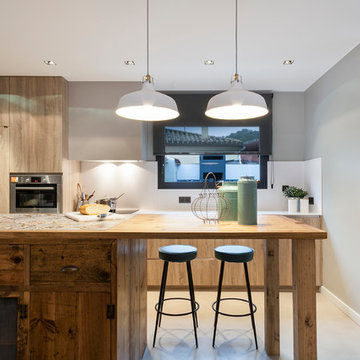
Cette image montre une grande cuisine parallèle design en bois clair fermée avec un placard à porte plane, plan de travail carrelé, une crédence blanche, un électroménager en acier inoxydable et îlot.
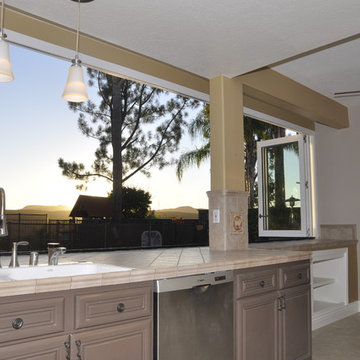
Folding windows opening even from the center for fresh air and an open view. Folding windows are an excellent alternative to a stationary, fixed window.
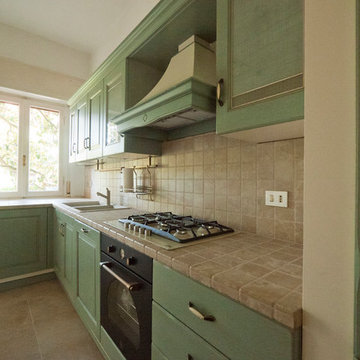
Liadesign
Inspiration pour une cuisine rustique en L fermée et de taille moyenne avec un évier 2 bacs, un placard avec porte à panneau surélevé, des portes de placards vertess, plan de travail carrelé, une crédence beige, une crédence en céramique, un électroménager noir, un sol en carrelage de porcelaine et aucun îlot.
Inspiration pour une cuisine rustique en L fermée et de taille moyenne avec un évier 2 bacs, un placard avec porte à panneau surélevé, des portes de placards vertess, plan de travail carrelé, une crédence beige, une crédence en céramique, un électroménager noir, un sol en carrelage de porcelaine et aucun îlot.
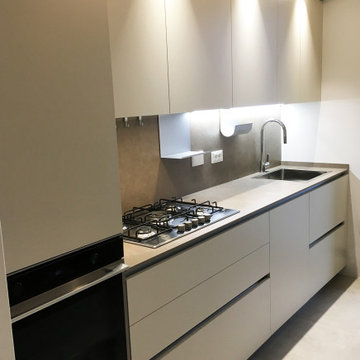
Restyling cucina
Idées déco pour une petite cuisine linéaire moderne fermée avec un placard à porte plane, des portes de placard beiges, plan de travail carrelé, une crédence marron, une crédence en carreau de porcelaine, un électroménager en acier inoxydable et un plan de travail marron.
Idées déco pour une petite cuisine linéaire moderne fermée avec un placard à porte plane, des portes de placard beiges, plan de travail carrelé, une crédence marron, une crédence en carreau de porcelaine, un électroménager en acier inoxydable et un plan de travail marron.
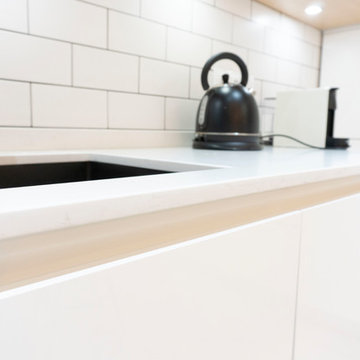
Una cocina moderna y blanca en alto brillo, con muebles especiales. Puedes ver el vídeo detallado de la cocina en nuestro canal de YouTube: https://www.youtube.com/channel/UCjRiweVQ4iSHWVjiPtJa6_g
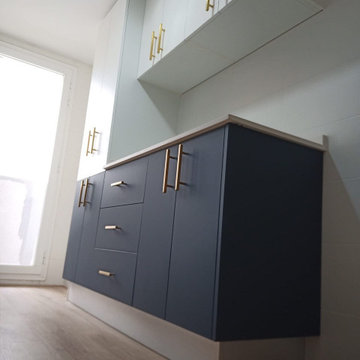
La reforma de esta cocina se realizó tomando en cuenta todos los requerimientos del cliente. Realizamos inicialmente el desmontado de la cocina, de las paredes y del suelo. Se realizaron las distintas modificaciones de los puntos de toma de agua y electricidad. Los muebles de la cocina son de alta calidad hidrófuga y de un grosor de 19mm, que es superior a lo habitual para una mayor duración. Los tiradores y la grifería son de un color dorado muy contemporáneo que le aporta mucho carácter a la cocina. El salpicadero seleccionado fur de azulejos tipo metro blanco brillantes.
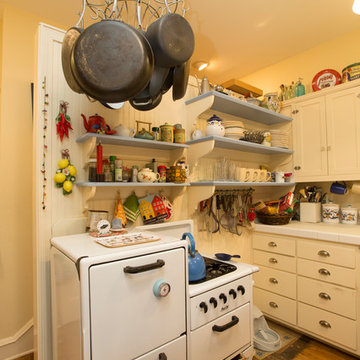
The range is an authentic Magic Chef from the late 1920's.
Exemple d'une petite cuisine romantique en L fermée avec un évier encastré, un placard à porte shaker, des portes de placard blanches, plan de travail carrelé, une crédence blanche, une crédence en bois, un électroménager blanc, parquet clair, îlot et un sol marron.
Exemple d'une petite cuisine romantique en L fermée avec un évier encastré, un placard à porte shaker, des portes de placard blanches, plan de travail carrelé, une crédence blanche, une crédence en bois, un électroménager blanc, parquet clair, îlot et un sol marron.
Idées déco de cuisines fermées avec plan de travail carrelé
1