Idées déco de cuisines fermées avec un électroménager blanc
Trier par :
Budget
Trier par:Populaires du jour
141 - 160 sur 6 765 photos
1 sur 3
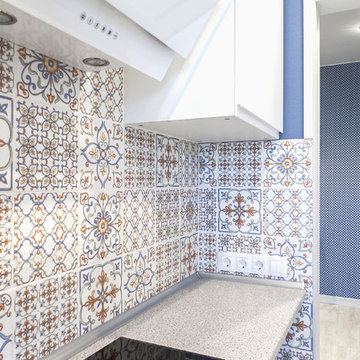
Кухонный фартук из плитки "Суррей" Керама Марацци в другом ракурсе
Exemple d'une cuisine parallèle tendance fermée et de taille moyenne avec un évier posé, un placard à porte plane, des portes de placard blanches, un plan de travail en stratifié, une crédence multicolore, une crédence en céramique, un électroménager blanc, un sol en vinyl, aucun îlot, un sol gris et un plan de travail gris.
Exemple d'une cuisine parallèle tendance fermée et de taille moyenne avec un évier posé, un placard à porte plane, des portes de placard blanches, un plan de travail en stratifié, une crédence multicolore, une crédence en céramique, un électroménager blanc, un sol en vinyl, aucun îlot, un sol gris et un plan de travail gris.

Кухня
Cette photo montre une cuisine chic en L de taille moyenne et fermée avec un évier encastré, un placard avec porte à panneau surélevé, des portes de placard blanches, un plan de travail en surface solide, une crédence marron, une crédence en carrelage métro, un électroménager blanc, un sol en carrelage de céramique, un sol marron, un plan de travail beige et un plafond à caissons.
Cette photo montre une cuisine chic en L de taille moyenne et fermée avec un évier encastré, un placard avec porte à panneau surélevé, des portes de placard blanches, un plan de travail en surface solide, une crédence marron, une crédence en carrelage métro, un électroménager blanc, un sol en carrelage de céramique, un sol marron, un plan de travail beige et un plafond à caissons.
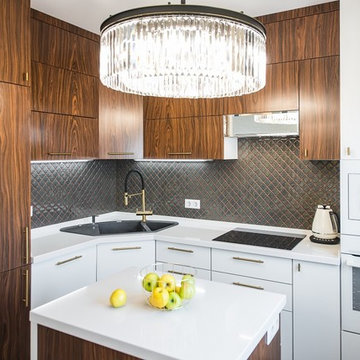
Aménagement d'une petite cuisine contemporaine en L et bois brun fermée avec un évier posé, un placard à porte plane, une crédence grise, un électroménager blanc, îlot et un plan de travail blanc.
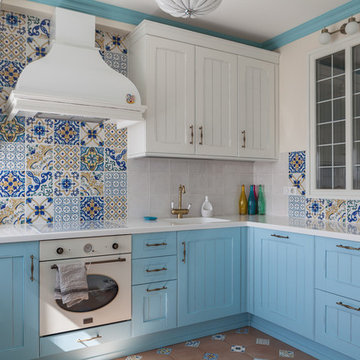
фотограф Наталия Кирьянова
Exemple d'une cuisine méditerranéenne en U fermée et de taille moyenne avec un placard avec porte à panneau surélevé, des portes de placard blanches, un plan de travail en surface solide, une crédence multicolore, une crédence en céramique, un électroménager blanc, un sol en carrelage de céramique, aucun îlot, un sol multicolore, un plan de travail blanc et un évier intégré.
Exemple d'une cuisine méditerranéenne en U fermée et de taille moyenne avec un placard avec porte à panneau surélevé, des portes de placard blanches, un plan de travail en surface solide, une crédence multicolore, une crédence en céramique, un électroménager blanc, un sol en carrelage de céramique, aucun îlot, un sol multicolore, un plan de travail blanc et un évier intégré.
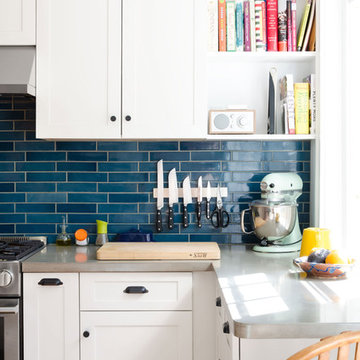
This gut renovation was a collaboration between the homeowners and Bailey•Davol•Studio•Build. Kitchen and pantry features included cabinets, tile backsplash, concrete counters, lighting, plumbing and flooring. Photos by Tamara Flanagan Photography
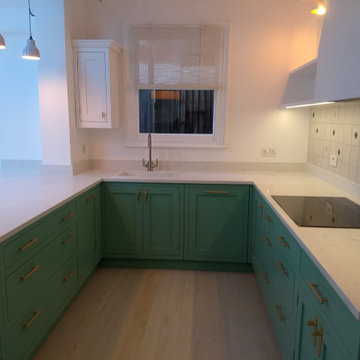
Location/town: East Sheen
• Range used: RMK
• Worktop used & supplier: Classic Quartz Light Carrara
• Appliances used: Fisher & Paykel, Smeg, Caple
• Project total Price (for Houzz only): £27k excl appliances
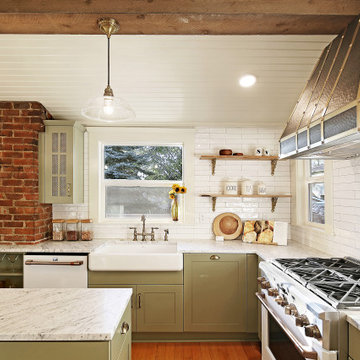
A stunning remodeled kitchen in this 1902 craftsman home, with beautifully curated elements and timeless materials offer a modern edge within a more traditional setting.
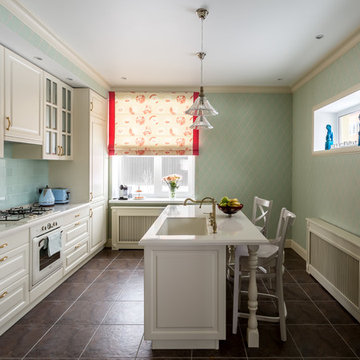
Марина Григорян
фото: Василий Буланов
Aménagement d'une cuisine parallèle classique fermée avec un évier encastré, un placard avec porte à panneau surélevé, des portes de placard blanches, une crédence bleue, un électroménager blanc, îlot, une crédence en carrelage métro et papier peint.
Aménagement d'une cuisine parallèle classique fermée avec un évier encastré, un placard avec porte à panneau surélevé, des portes de placard blanches, une crédence bleue, un électroménager blanc, îlot, une crédence en carrelage métro et papier peint.
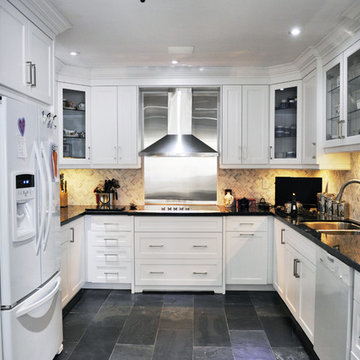
Réalisation d'une grande cuisine minimaliste en U fermée avec un évier encastré, un placard avec porte à panneau encastré, des portes de placard blanches, un plan de travail en granite, une crédence grise, une crédence en carrelage de pierre, un électroménager blanc, un sol en ardoise et aucun îlot.
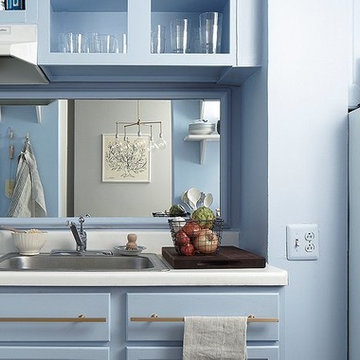
The Finished Kitchen Makeover AFTER: Megan assured me we could get a sophisticated, Danish-inspired look easily with a few clever reinterpretations of the list above. Even better, she said it would involve no demolition, permits, or having to stay elsewhere while my kitchen was in ruins. “You might look at a less-than-beautiful kitchen and think ripping out cabinets or tearing up floors is the only solution,” says Megan. “But I wanted to show how truly transforming a total wash of paint color can be. It has the power to unify disparate finishes and forgives any imperfections.”
Here’s the step-by-step evolution of my hovel of a kitchen into a dead ringer for the Danish beauty.
Photos by Lesley Unruh.
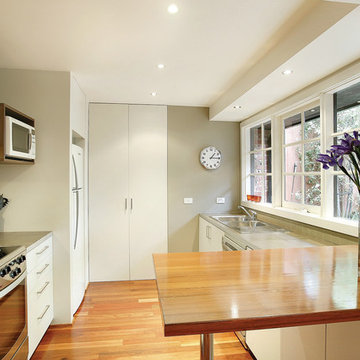
Idée de décoration pour une cuisine parallèle tradition fermée avec un placard à porte plane, un électroménager blanc, un plan de travail en bois, un évier posé, des portes de placard blanches et une crédence grise.
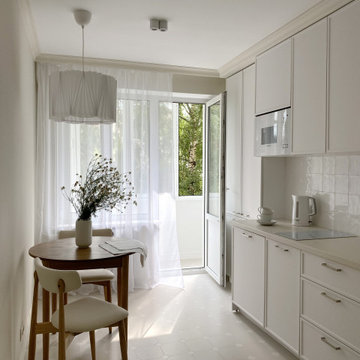
Однокомнатная квартира в тихом переулке центра Москвы
Exemple d'une petite cuisine linéaire et blanche et bois fermée avec un évier posé, un placard à porte affleurante, des portes de placard blanches, un plan de travail en stratifié, une crédence blanche, une crédence en céramique, un électroménager blanc, un sol en carrelage de porcelaine, aucun îlot, un sol beige et un plan de travail beige.
Exemple d'une petite cuisine linéaire et blanche et bois fermée avec un évier posé, un placard à porte affleurante, des portes de placard blanches, un plan de travail en stratifié, une crédence blanche, une crédence en céramique, un électroménager blanc, un sol en carrelage de porcelaine, aucun îlot, un sol beige et un plan de travail beige.
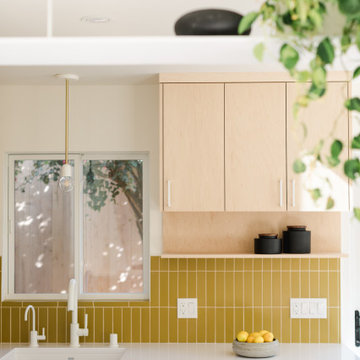
Fireclay's handmade tiles are perfect for visually maximizing smaller spaces. For these condo dwellers, mustard yellow kitchen tiles along the backsplash infuse the space with warmth and charm.
Tile Shown: 2x8 Tile in Mustard Seed
DESIGN
Taylor + Taylor Co
PHOTOS
Tiffany J. Photography
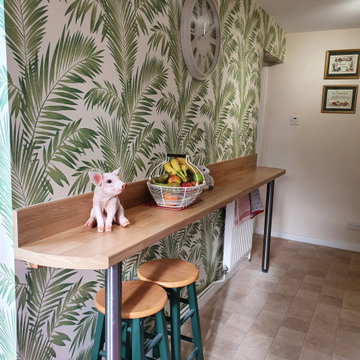
Range: Sherwood
Colour: Pale Cream
Worktops: Duropal Natural Oak Block
Cette image montre une petite cuisine linéaire fermée avec un évier 2 bacs, un placard à porte shaker, des portes de placard beiges, un plan de travail en stratifié, un électroménager blanc, carreaux de ciment au sol, aucun îlot, un sol marron et un plan de travail marron.
Cette image montre une petite cuisine linéaire fermée avec un évier 2 bacs, un placard à porte shaker, des portes de placard beiges, un plan de travail en stratifié, un électroménager blanc, carreaux de ciment au sol, aucun îlot, un sol marron et un plan de travail marron.
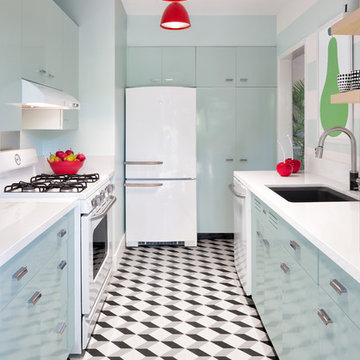
Our firm worked closely with the Junior League of Miami to raise funds for the women and children who benefit from the Junior League’s programming and scholarships. A group of designers participated in the project of renovating the main house as well as the cottages. We felt in love with the Sausage Tree Cottage Kitchen and instead of demolishing the old kitchen we wanted to preserve the actual beauty and bring the old space back to it is glamour. The St Charles cabinets were of great inspiration for us. We strongly believe in history preservation.
Rolando Diaz Photography
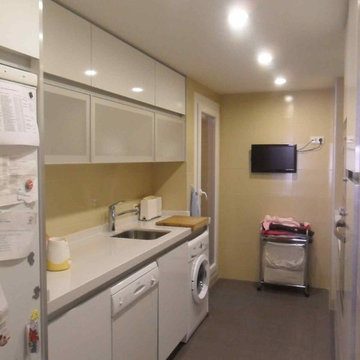
Inspiration pour une petite cuisine linéaire minimaliste fermée avec un évier encastré, un placard à porte plane, des portes de placard blanches, un plan de travail en stratifié, un électroménager blanc, un sol en carrelage de céramique et aucun îlot.
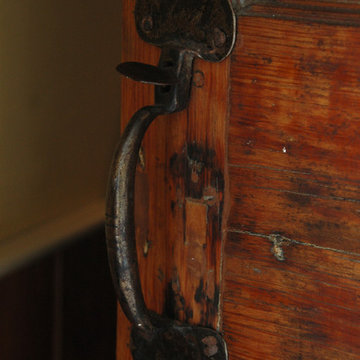
Very small antique kitchen, replaced with a large kitchen addition in style with the 1756 farm house. Vaulted ceiling with antique beams, reclaimed wide pine floors and custom cabinets.
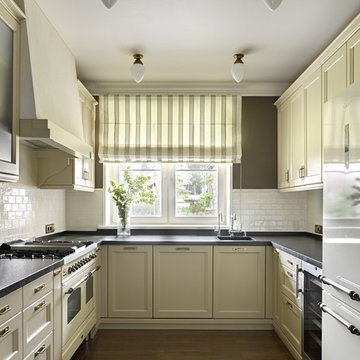
Фотограф Сергей Ананьев
Cette photo montre une grande cuisine tendance en U fermée avec un évier 1 bac, un placard avec porte à panneau encastré, un électroménager blanc, un sol en bois brun, aucun îlot, fenêtre, des portes de placard beiges, une crédence blanche et fenêtre au-dessus de l'évier.
Cette photo montre une grande cuisine tendance en U fermée avec un évier 1 bac, un placard avec porte à panneau encastré, un électroménager blanc, un sol en bois brun, aucun îlot, fenêtre, des portes de placard beiges, une crédence blanche et fenêtre au-dessus de l'évier.
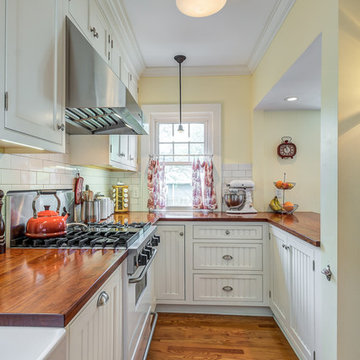
Built in the 1920's, this home's kitchen was small and in desperate need of a re-do (see before pics!!). Load bearing walls prevented us from opening up the space entirely, so a compromise was made to open up a pass thru to their back entry room. The result was more than the homeowner's could have dreamed of. The extra light, space and kitchen storage turned a once dingy kitchen in to the kitchen of their dreams.
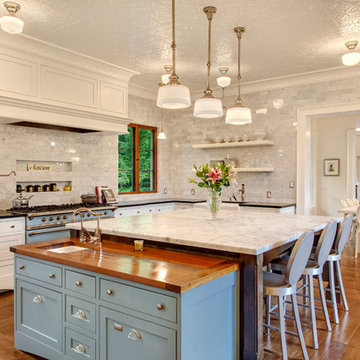
Kitchen island with instahot sink and chilled drinking water island adjacent to the primary 10'x10' kitchen island with no surface penetrations.
Réalisation d'une très grande cuisine tradition en U fermée avec un évier de ferme, un placard avec porte à panneau encastré, des portes de placard blanches, plan de travail en marbre, une crédence blanche, une crédence en carrelage de pierre, un électroménager blanc, un sol en bois brun et îlot.
Réalisation d'une très grande cuisine tradition en U fermée avec un évier de ferme, un placard avec porte à panneau encastré, des portes de placard blanches, plan de travail en marbre, une crédence blanche, une crédence en carrelage de pierre, un électroménager blanc, un sol en bois brun et îlot.
Idées déco de cuisines fermées avec un électroménager blanc
8