Idées déco de cuisines fermées avec un plafond à caissons
Trier par :
Budget
Trier par:Populaires du jour
21 - 40 sur 633 photos
1 sur 3
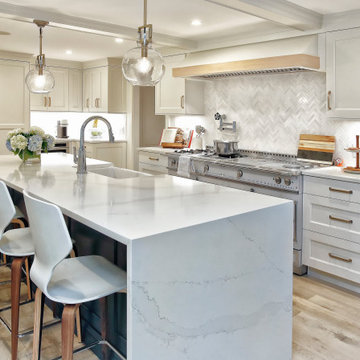
A charming farmhouse received some TLC while still retaining its original appeal, with the kitchen overlooking a new sunken family room offering expansive bucolic views.
Low ceilings and two support beams presented a major challenge. The beams got a coffered treatment, and crown molding continues around the entire space to lead the eye upward.
The design revolved around a striking 71” La Cornue range in a soft steel blue. “Dove White” cabinetry was chosen for the perimeter, with Benjamin Moore “Iron” for the island and wet bar. Paneled refrigerator and freezer columns are paired with a microwave drawer on one side of the kitchen and a small desk near the family room. Ever-popular marble countertops and a waterfall island supply up-to-date style. A herringbone layout highlights the marble subway tiles. A surprise injection of industrial form is the black “broach”-style handle on the pot-filler faucet. Brass pulls and trim on the seeded glass pendants add an elegant touch. The opposite side of the room features a wet bar with beverage refrigerator. Retro tube and glass shelving in black and brass sit against the antique mirror backsplash. Here the brass pulls have a prismatic surface for extra sparkle.

Idées déco pour une grande cuisine encastrable victorienne en U et bois brun fermée avec un évier de ferme, un placard à porte affleurante, plan de travail en marbre, une crédence blanche, une crédence en marbre, un sol en brique, îlot, un sol rouge, un plan de travail multicolore et un plafond à caissons.
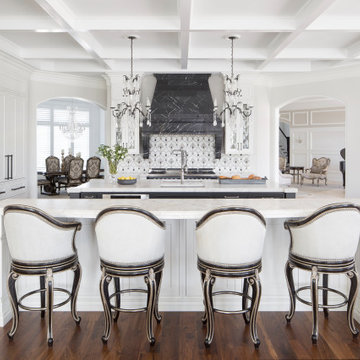
Idées déco pour une cuisine fermée avec un évier encastré, un placard à porte shaker, des portes de placard blanches, une crédence multicolore, un sol en bois brun, 2 îlots, un plan de travail blanc et un plafond à caissons.
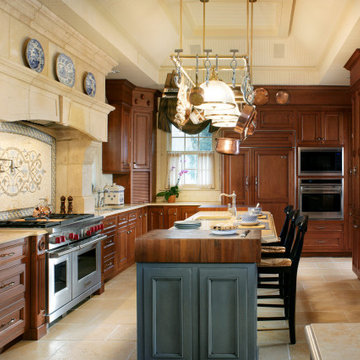
Traditional kitchen designed by Bilotta Kitchens using Rutt cabinetry door style Abbey in Cherry with a custom finish.
Photo by Peter Rymwid
Cette photo montre une grande cuisine chic en bois brun et U fermée avec un évier encastré, un placard à porte affleurante, une crédence beige, un électroménager en acier inoxydable, îlot, un sol beige, un plafond à caissons et un plan de travail beige.
Cette photo montre une grande cuisine chic en bois brun et U fermée avec un évier encastré, un placard à porte affleurante, une crédence beige, un électroménager en acier inoxydable, îlot, un sol beige, un plafond à caissons et un plan de travail beige.
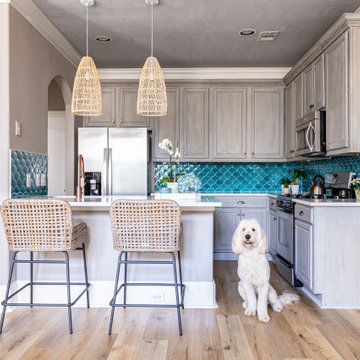
Inspiration pour une cuisine traditionnelle en L et bois clair fermée et de taille moyenne avec un évier posé, un placard à porte shaker, un plan de travail en quartz modifié, une crédence bleue, une crédence en céramique, un électroménager en acier inoxydable, sol en stratifié, îlot, un sol marron, un plan de travail blanc et un plafond à caissons.

Painted "Modern Gray" cabinets, Quartz stone, custom steel pot rack. Hubbarton Forge Lights, Thermador appliances.
Cette image montre une cuisine design en L fermée et de taille moyenne avec un évier 2 bacs, un placard à porte affleurante, des portes de placard grises, un plan de travail en quartz modifié, une crédence blanche, une crédence en quartz modifié, un électroménager en acier inoxydable, parquet clair, îlot, un sol beige, un plan de travail blanc et un plafond à caissons.
Cette image montre une cuisine design en L fermée et de taille moyenne avec un évier 2 bacs, un placard à porte affleurante, des portes de placard grises, un plan de travail en quartz modifié, une crédence blanche, une crédence en quartz modifié, un électroménager en acier inoxydable, parquet clair, îlot, un sol beige, un plan de travail blanc et un plafond à caissons.
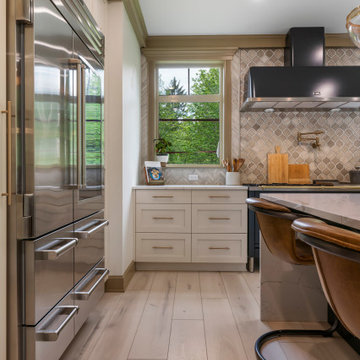
Clean and bright for a space where you can clear your mind and relax. Unique knots bring life and intrigue to this tranquil maple design. With the Modin Collection, we have raised the bar on luxury vinyl plank. The result is a new standard in resilient flooring. Modin offers true embossed in register texture, a low sheen level, a rigid SPC core, an industry-leading wear layer, and so much more.

The original kitchen layout was disjointed and created a zig-zag traffic flow that disrupted the work triangle. The efficient layout of the new kitchen provides improved circulation, ample counter space, as well as island seating.

Previously disjointed from the rest of the kitchen, this corner now serves as a hardworking cooking zone. A new range hood also functions as a display area for art, the walnut-lined bookcase provides cookbook storage and the tall cabinet serves as a shallow pantry.

Range: Porter
Colour: Dust Grey
Worktop: Duropal
Cette image montre une petite cuisine grise et noire design en U fermée avec un évier 2 bacs, un placard à porte plane, des portes de placard grises, un plan de travail en stratifié, une crédence grise, une crédence en carreau de verre, un électroménager noir, sol en stratifié, aucun îlot, un sol gris, un plan de travail blanc et un plafond à caissons.
Cette image montre une petite cuisine grise et noire design en U fermée avec un évier 2 bacs, un placard à porte plane, des portes de placard grises, un plan de travail en stratifié, une crédence grise, une crédence en carreau de verre, un électroménager noir, sol en stratifié, aucun îlot, un sol gris, un plan de travail blanc et un plafond à caissons.
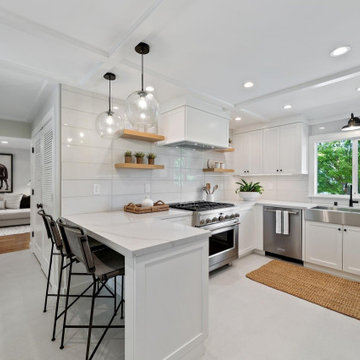
Interior kitchen remodel; developed new lighting design with coffered ceilings, new custom cabinets 30" depth for additional counter space, full height back-splash glass tile, built in hood, new quartz counter tops, new custom pantry, peninsula. Created a more usable kitchen from a tiny kitchen.
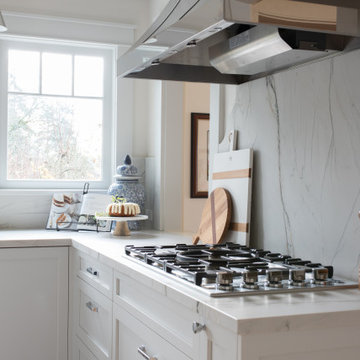
Cette photo montre une cuisine chic en U fermée et de taille moyenne avec un évier de ferme, un placard avec porte à panneau encastré, des portes de placard blanches, un plan de travail en quartz, une crédence blanche, une crédence en dalle de pierre, un électroménager en acier inoxydable, parquet clair, îlot, un sol marron, un plan de travail blanc et un plafond à caissons.

We love this butler's pantry and scullery featuring white kitchen cabinets, double ovens, a farm sink and wood floors.
Cette image montre une très grande cuisine parallèle style shabby chic fermée avec un évier de ferme, un placard avec porte à panneau encastré, des portes de placard blanches, un plan de travail en quartz, une crédence multicolore, une crédence en marbre, un électroménager en acier inoxydable, un sol en bois brun, aucun îlot, un sol marron, un plan de travail blanc et un plafond à caissons.
Cette image montre une très grande cuisine parallèle style shabby chic fermée avec un évier de ferme, un placard avec porte à panneau encastré, des portes de placard blanches, un plan de travail en quartz, une crédence multicolore, une crédence en marbre, un électroménager en acier inoxydable, un sol en bois brun, aucun îlot, un sol marron, un plan de travail blanc et un plafond à caissons.
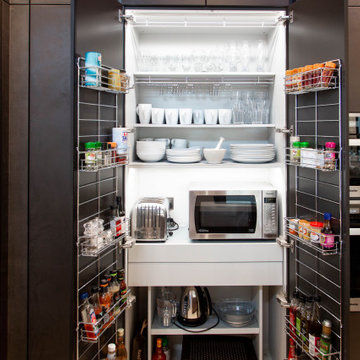
This modern kitchen situated in Acton has used Concrete Brasilia and Topos Walnut Leicht furniture, in combination with stunning Neolith Estatuario worktops, complimented with Antique Grey Mirror used in the bar area.

Cette image montre une cuisine traditionnelle en U fermée avec un évier encastré, un placard avec porte à panneau encastré, des portes de placard blanches, plan de travail en marbre, une crédence grise, une crédence en marbre, un électroménager blanc, parquet foncé, aucun îlot, un sol marron et un plafond à caissons.

Réalisation d'une grande cuisine encastrable victorienne en U et bois brun fermée avec un placard à porte affleurante, plan de travail en marbre, une crédence blanche, une crédence en marbre, un sol en brique, îlot, un sol rouge, un plan de travail multicolore, un plafond à caissons et un évier de ferme.
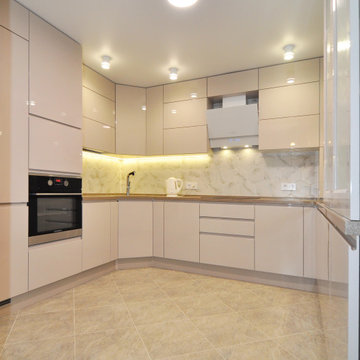
Idée de décoration pour une cuisine blanche et bois design en U fermée et de taille moyenne avec un évier encastré, un placard à porte plane, des portes de placard beiges, un plan de travail en surface solide, une crédence blanche, une crédence en marbre, un électroménager en acier inoxydable, un sol en carrelage de céramique, un sol beige, un plan de travail beige et un plafond à caissons.

ALl Black Kitchen in Black Fenix, with recessed Handles in Black and 12mm Fenix Top
Aménagement d'une petite cuisine parallèle industrielle fermée avec un évier posé, un placard à porte plane, des portes de placard noires, un plan de travail en stratifié, une crédence noire, une crédence en bois, un électroménager noir, un sol en bois brun, aucun îlot, un sol marron, plan de travail noir et un plafond à caissons.
Aménagement d'une petite cuisine parallèle industrielle fermée avec un évier posé, un placard à porte plane, des portes de placard noires, un plan de travail en stratifié, une crédence noire, une crédence en bois, un électroménager noir, un sol en bois brun, aucun îlot, un sol marron, plan de travail noir et un plafond à caissons.
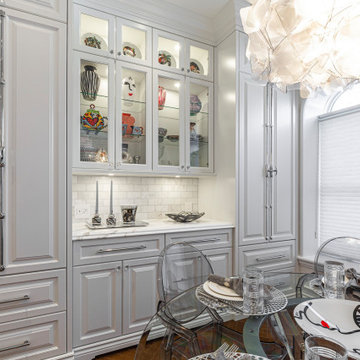
Cette image montre une grande cuisine traditionnelle en L fermée avec un évier encastré, un placard avec porte à panneau surélevé, des portes de placard blanches, plan de travail en marbre, une crédence blanche, une crédence en marbre, un électroménager en acier inoxydable, un sol en bois brun, îlot, un sol marron, un plan de travail blanc et un plafond à caissons.
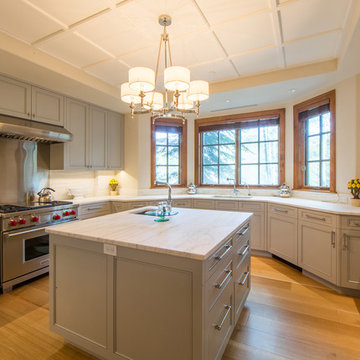
What better way to prepare and cook food than having a kitchen with a view outside! The bay window kitchen sink fills the room with warm, natural light. This u-shaped kitchen with lots of counter space makes the food preparation a breeze.
Built by ULFBUILT, a general contractor of Vail custom homes, renovations, and remodels.
Idées déco de cuisines fermées avec un plafond à caissons
2