Idées déco de cuisines fermées avec un plan de travail en granite
Trier par :
Budget
Trier par:Populaires du jour
61 - 80 sur 37 862 photos
1 sur 3

This beautiful 2 story kitchen remodel was created by removing an unwanted bedroom. The increased ceiling height was conceived by adding some structural columns and a triple barrel arch, creating a usable balcony that connects to the original back stairwell and overlooks the Kitchen as well as the Greatroom. This dramatic renovation took place without disturbing the original 100yr. old stone exterior and maintaining the original french doors above the balcony.
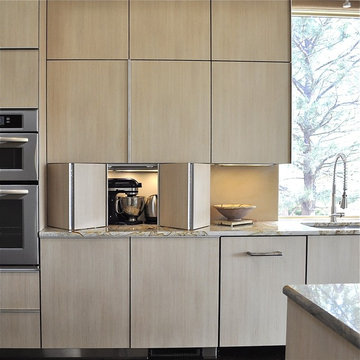
Cette image montre une grande cuisine linéaire design en bois clair fermée avec un évier encastré, un placard à porte plane, un plan de travail en granite, un électroménager en acier inoxydable, parquet foncé, îlot et un sol marron.

This kitchen features Venetian Gold Granite Counter tops, White Linen glazed custom cabinetry on the parameter and Gunstock stain on the island, the vent hood and around the stove. The Flooring is American Walnut in varying sizes. There is a natural stacked stone on as the backsplash under the hood with a travertine subway tile acting as the backsplash under the cabinetry. Two tones of wall paint were used in the kitchen. Oyster bar is found as well as Morning Fog.

Our design for the façade of this house contains many references to the work of noted Bay Area architect Bernard Maybeck. The concrete exterior panels, aluminum windows designed to echo industrial steel sash, redwood log supporting the third floor breakfast deck, curving trellises and concrete fascia panels all reference Maybeck’s work. However, the overall design is quite original in its combinations of forms, eclectic references and reinterpreting of motifs. The use of steel detailing in the trellis’ rolled c-channels, the railings and the strut supporting the redwood log bring these motifs gently into the 21st Century. The house was intended to respect its immediate surroundings while also providing an opportunity to experiment with new materials and unconventional applications of common materials, much as Maybeck did during his own time.
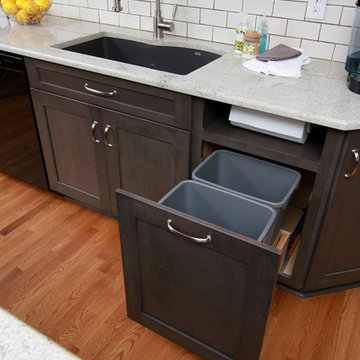
Nancy Sidelinger, Carol Van Zile CKD
Cette photo montre une grande cuisine chic en L et bois foncé fermée avec un évier encastré, un placard à porte shaker, un plan de travail en granite, une crédence blanche, une crédence en carrelage métro, un électroménager en acier inoxydable, un sol en bois brun, îlot et un sol marron.
Cette photo montre une grande cuisine chic en L et bois foncé fermée avec un évier encastré, un placard à porte shaker, un plan de travail en granite, une crédence blanche, une crédence en carrelage métro, un électroménager en acier inoxydable, un sol en bois brun, îlot et un sol marron.

With four bedrooms, three and a half bathrooms, and a revamped family room, this gut renovation of this three-story Westchester home is all about thoughtful design and meticulous attention to detail.
The kitchen was also opened up to embrace an open-concept layout, seamlessly merging with the dining and living areas. Neutral tones, ample storage, and a functional design define this inviting space.
---
Our interior design service area is all of New York City including the Upper East Side and Upper West Side, as well as the Hamptons, Scarsdale, Mamaroneck, Rye, Rye City, Edgemont, Harrison, Bronxville, and Greenwich CT.
For more about Darci Hether, see here: https://darcihether.com/
To learn more about this project, see here: https://darcihether.com/portfolio/hudson-river-view-home-renovation-westchester
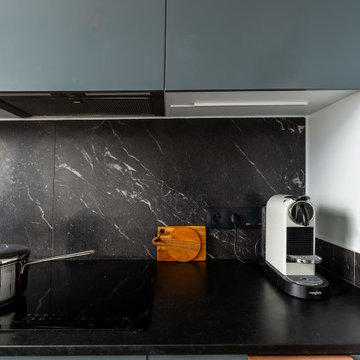
Inspiration pour une petite cuisine design en L fermée avec un évier encastré, un placard à porte affleurante, des portes de placard bleues, un plan de travail en granite, une crédence noire, une crédence en céramique, un électroménager noir et plan de travail noir.
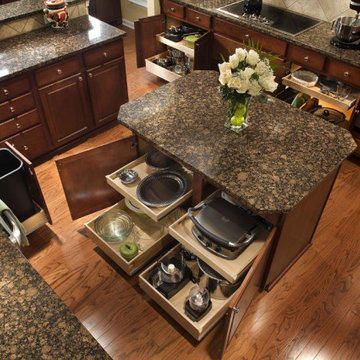
Kitchen overview with ShelfGenie solutions on display.
Aménagement d'une cuisine classique en U fermée et de taille moyenne avec un évier encastré, un plan de travail en granite, un électroménager en acier inoxydable, parquet foncé, un sol marron et un plan de travail multicolore.
Aménagement d'une cuisine classique en U fermée et de taille moyenne avec un évier encastré, un plan de travail en granite, un électroménager en acier inoxydable, parquet foncé, un sol marron et un plan de travail multicolore.

Exemple d'une cuisine nature en U et bois brun fermée et de taille moyenne avec un évier de ferme, un placard à porte shaker, un plan de travail en granite, une crédence blanche, une crédence en céramique, un électroménager en acier inoxydable, un sol en ardoise, îlot, un sol multicolore et plan de travail noir.

Photo by David Livingston
Modern Update and Remodel
Aménagement d'une grande cuisine encastrable classique en U fermée avec un placard à porte affleurante, des portes de placard blanches, un plan de travail en granite, une crédence blanche, îlot, un plan de travail gris, un évier encastré, une crédence en carreau briquette, un sol en bois brun et un sol marron.
Aménagement d'une grande cuisine encastrable classique en U fermée avec un placard à porte affleurante, des portes de placard blanches, un plan de travail en granite, une crédence blanche, îlot, un plan de travail gris, un évier encastré, une crédence en carreau briquette, un sol en bois brun et un sol marron.
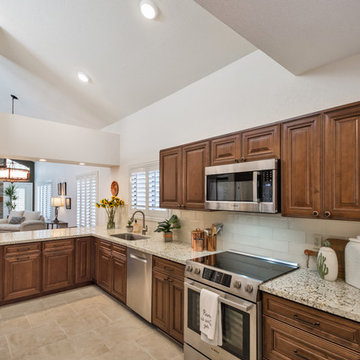
Aménagement d'une cuisine classique en L fermée et de taille moyenne avec un évier 1 bac, un placard avec porte à panneau surélevé, des portes de placard marrons, un plan de travail en granite, une crédence beige, une crédence en carreau de verre, un électroménager en acier inoxydable, un sol en carrelage de porcelaine, aucun îlot, un sol beige et un plan de travail multicolore.

The clients were involved in the neighborhood organization dedicated to keeping the housing instead of tearing down. They wanted to utilize every inch of storage which resulted in floor-to-ceiling cabinetry. Cabinetry and counter space work together to create a balance between function and style.

Desperate to update their small, quaint, urban home we came up with a clean modern design that gave them more storage and a sassy look.
Exemple d'une petite cuisine moderne en U fermée avec un placard à porte shaker, des portes de placard blanches, un plan de travail en granite, une crédence blanche, une crédence en céramique, un électroménager en acier inoxydable, un sol en vinyl, aucun îlot, un sol gris, un plan de travail gris et un évier 2 bacs.
Exemple d'une petite cuisine moderne en U fermée avec un placard à porte shaker, des portes de placard blanches, un plan de travail en granite, une crédence blanche, une crédence en céramique, un électroménager en acier inoxydable, un sol en vinyl, aucun îlot, un sol gris, un plan de travail gris et un évier 2 bacs.
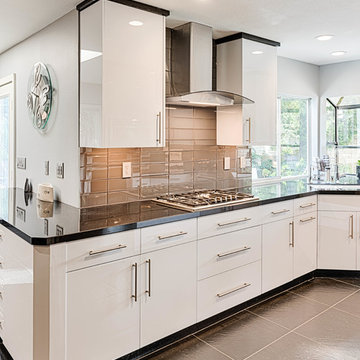
Mel Carll
Cette photo montre une cuisine moderne en U fermée et de taille moyenne avec un évier encastré, un placard à porte plane, des portes de placard blanches, un plan de travail en granite, une crédence grise, une crédence en carrelage métro, un électroménager en acier inoxydable, un sol en carrelage de porcelaine, aucun îlot, un sol gris et plan de travail noir.
Cette photo montre une cuisine moderne en U fermée et de taille moyenne avec un évier encastré, un placard à porte plane, des portes de placard blanches, un plan de travail en granite, une crédence grise, une crédence en carrelage métro, un électroménager en acier inoxydable, un sol en carrelage de porcelaine, aucun îlot, un sol gris et plan de travail noir.

Idée de décoration pour une cuisine tradition en U de taille moyenne et fermée avec des portes de placard blanches, un plan de travail en granite, une crédence grise, un électroménager en acier inoxydable, un sol en bois brun, îlot, un évier encastré, un placard à porte shaker, une crédence en carrelage métro, un plan de travail gris, un sol marron et fenêtre au-dessus de l'évier.
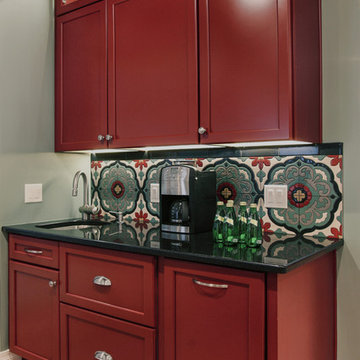
Angela Francis
Cette photo montre une grande cuisine chic en U fermée avec un placard à porte shaker, un plan de travail en granite, îlot, un évier encastré, une crédence en céramique, parquet clair, des portes de placard blanches, une crédence rouge, un électroménager en acier inoxydable, un sol marron et plan de travail noir.
Cette photo montre une grande cuisine chic en U fermée avec un placard à porte shaker, un plan de travail en granite, îlot, un évier encastré, une crédence en céramique, parquet clair, des portes de placard blanches, une crédence rouge, un électroménager en acier inoxydable, un sol marron et plan de travail noir.
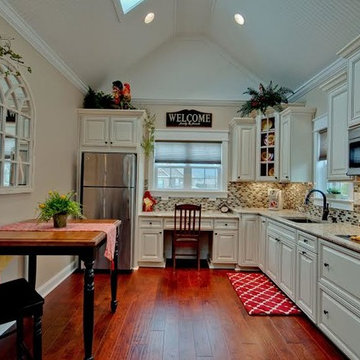
Laura Hurst
Aménagement d'une cuisine linéaire classique fermée et de taille moyenne avec un sol en bois brun, un évier encastré, un placard avec porte à panneau surélevé, des portes de placard blanches, un plan de travail en granite, une crédence beige, une crédence en mosaïque, un électroménager en acier inoxydable et aucun îlot.
Aménagement d'une cuisine linéaire classique fermée et de taille moyenne avec un sol en bois brun, un évier encastré, un placard avec porte à panneau surélevé, des portes de placard blanches, un plan de travail en granite, une crédence beige, une crédence en mosaïque, un électroménager en acier inoxydable et aucun îlot.

Cette image montre une cuisine vintage en L et bois brun fermée et de taille moyenne avec un évier encastré, un placard à porte plane, un plan de travail en granite, une crédence beige, une crédence en carrelage de pierre, un électroménager en acier inoxydable, parquet clair, îlot et un sol marron.
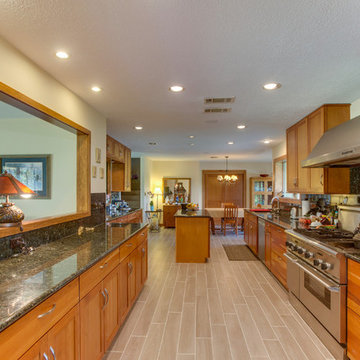
Idée de décoration pour une cuisine parallèle craftsman en bois brun de taille moyenne et fermée avec un évier 2 bacs, un placard à porte shaker, un plan de travail en granite, une crédence en dalle de pierre, un électroménager en acier inoxydable, îlot, un sol en carrelage de porcelaine, une crédence verte et un sol beige.
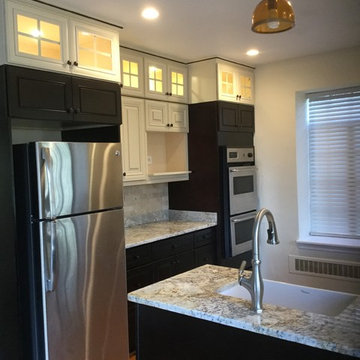
This kitchen too a bit of customization to achieve the desired look of elegance through simplicity. Mixing old with new in a seamless execution.
Cette photo montre une petite cuisine linéaire chic en bois foncé fermée avec un évier de ferme, un placard avec porte à panneau surélevé, un plan de travail en granite, une crédence beige, une crédence en céramique, un électroménager en acier inoxydable, parquet foncé et îlot.
Cette photo montre une petite cuisine linéaire chic en bois foncé fermée avec un évier de ferme, un placard avec porte à panneau surélevé, un plan de travail en granite, une crédence beige, une crédence en céramique, un électroménager en acier inoxydable, parquet foncé et îlot.
Idées déco de cuisines fermées avec un plan de travail en granite
4