Idées déco de cuisines fermées avec un plan de travail en surface solide
Trier par :
Budget
Trier par:Populaires du jour
161 - 180 sur 8 368 photos
1 sur 3
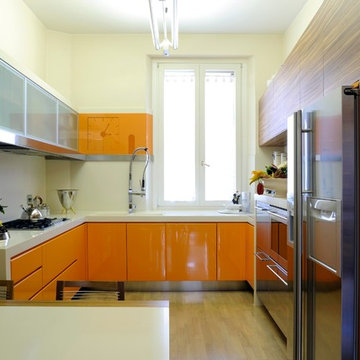
Gianni Franchellucci
Cette image montre une cuisine design en U fermée et de taille moyenne avec un placard à porte plane, des portes de placard oranges, un électroménager en acier inoxydable, un plan de travail en surface solide, une crédence blanche et parquet clair.
Cette image montre une cuisine design en U fermée et de taille moyenne avec un placard à porte plane, des portes de placard oranges, un électroménager en acier inoxydable, un plan de travail en surface solide, une crédence blanche et parquet clair.
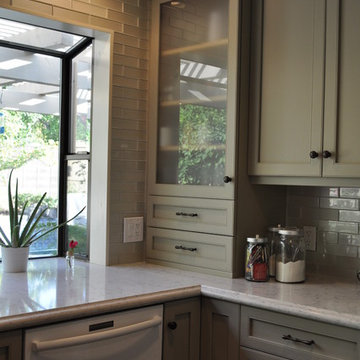
This fun classic kitchen in Gold River features Columbia frameless cabinets in Sandy Hook grey. A green glass backsplash in a random matte and polished pattern complements the cabinets which are faced with both painted wood and frosted glass. The Silestone countertops in the Lyra finish have an ogee bullnose edge. The floors are finished in a rich brown porcelain tile of varying sizes that are made to resemble distressed wood.
Photo Credit: Nar Fine Carpentry, Inc
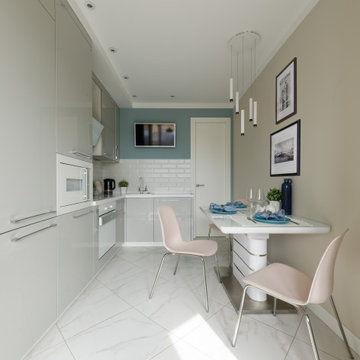
Exemple d'une petite cuisine tendance en L fermée avec un évier encastré, un placard à porte plane, des portes de placard grises, un plan de travail en surface solide, une crédence blanche, une crédence en céramique, un électroménager blanc, un sol en carrelage de porcelaine, un sol blanc et un plan de travail blanc.
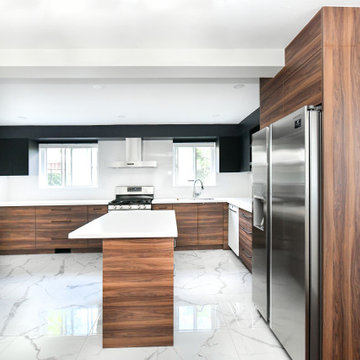
Aménagement d'une grande cuisine moderne en L et bois foncé fermée avec un évier encastré, un placard à porte plane, un électroménager en acier inoxydable, un sol en marbre, îlot, un sol blanc, un plan de travail blanc et un plan de travail en surface solide.
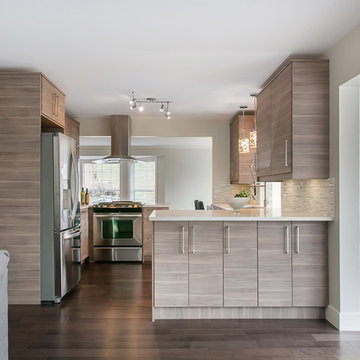
Cette photo montre une cuisine moderne en U et bois clair fermée et de taille moyenne avec un placard à porte plane, parquet foncé, une péninsule, un sol marron, un plan de travail blanc, un électroménager en acier inoxydable, un évier encastré, un plan de travail en surface solide, une crédence beige et une crédence en carreau briquette.
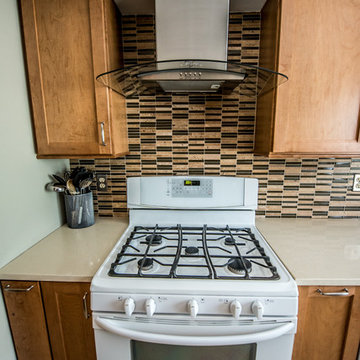
Cette image montre une cuisine linéaire traditionnelle en bois brun fermée et de taille moyenne avec un évier encastré, un placard à porte shaker, un plan de travail en surface solide, une crédence marron, une crédence en carreau briquette, un électroménager blanc, un sol en carrelage de céramique, aucun îlot, un sol beige et un plan de travail beige.
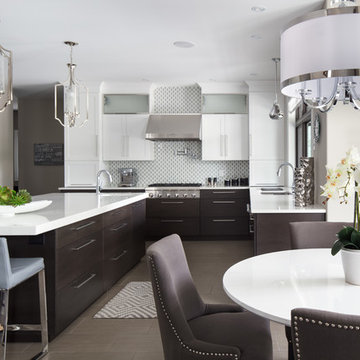
Cette image montre une grande cuisine design en U et bois foncé fermée avec un évier encastré, un placard à porte plane, un plan de travail en surface solide, une crédence multicolore, une crédence en feuille de verre, un électroménager en acier inoxydable, un sol en carrelage de porcelaine et îlot.
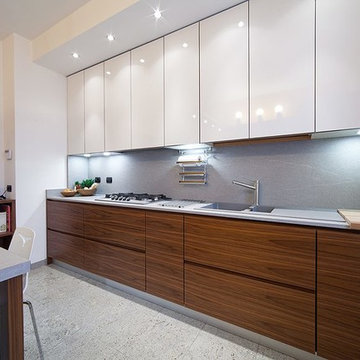
Cucina su misura in noce nero americano e laccato bianco lucido
Idées déco pour une grande cuisine linéaire moderne en bois foncé fermée avec un évier intégré, un placard à porte plane, un plan de travail en surface solide, une crédence grise, un électroménager en acier inoxydable et un sol en carrelage de porcelaine.
Idées déco pour une grande cuisine linéaire moderne en bois foncé fermée avec un évier intégré, un placard à porte plane, un plan de travail en surface solide, une crédence grise, un électroménager en acier inoxydable et un sol en carrelage de porcelaine.
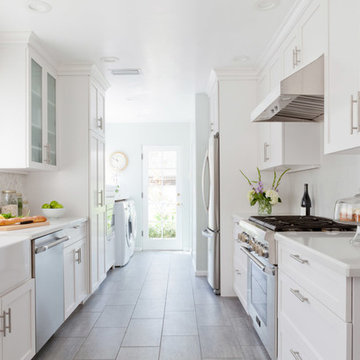
Amy Bartlam
Réalisation d'une cuisine parallèle tradition fermée avec un évier de ferme, un placard à porte shaker, des portes de placard blanches, un plan de travail en surface solide, une crédence blanche, un électroménager en acier inoxydable et machine à laver.
Réalisation d'une cuisine parallèle tradition fermée avec un évier de ferme, un placard à porte shaker, des portes de placard blanches, un plan de travail en surface solide, une crédence blanche, un électroménager en acier inoxydable et machine à laver.

Wheelchair Accessible Kitchen Custom height counters, high toe kicks and recessed knee areas are the calling card for this wheelchair accessible design. The base cabinets are all designed to be easy reach -- pull-out units (both trash and storage), drawers and a lazy susan. Functionality meets aesthetic beauty in this kitchen remodel. (The homeowner worked with an occupational therapist to access current and future spatial needs.)
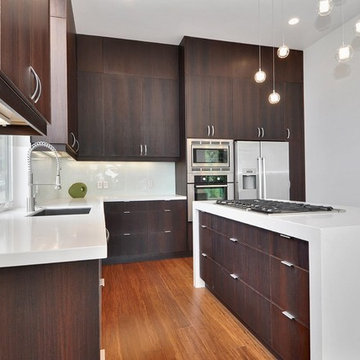
Cette photo montre une cuisine moderne en L et bois foncé fermée et de taille moyenne avec un évier encastré, un placard à porte plane, un plan de travail en surface solide, une crédence blanche, une crédence en feuille de verre, un électroménager en acier inoxydable, un sol en bois brun et îlot.
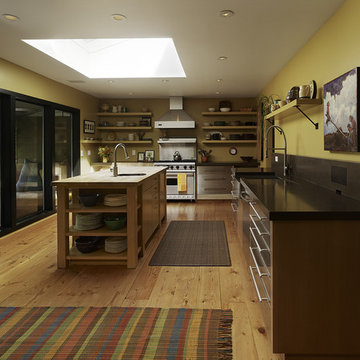
Design: Melissa Schmitt
Photos by Adrian Gregorutti
Cette image montre une cuisine design en inox et L de taille moyenne et fermée avec un électroménager en acier inoxydable, un placard sans porte, un évier de ferme, parquet clair, îlot et un plan de travail en surface solide.
Cette image montre une cuisine design en inox et L de taille moyenne et fermée avec un électroménager en acier inoxydable, un placard sans porte, un évier de ferme, parquet clair, îlot et un plan de travail en surface solide.

Кухня в среднеземноморском стиле с элементами прованса
Exemple d'une petite cuisine chic en L fermée avec un évier encastré, un placard avec porte à panneau encastré, des portes de placard grises, un plan de travail en surface solide, une crédence marron, une crédence en carreau de porcelaine, un électroménager blanc, un sol en carrelage de porcelaine, aucun îlot, un sol gris, un plan de travail blanc et poutres apparentes.
Exemple d'une petite cuisine chic en L fermée avec un évier encastré, un placard avec porte à panneau encastré, des portes de placard grises, un plan de travail en surface solide, une crédence marron, une crédence en carreau de porcelaine, un électroménager blanc, un sol en carrelage de porcelaine, aucun îlot, un sol gris, un plan de travail blanc et poutres apparentes.
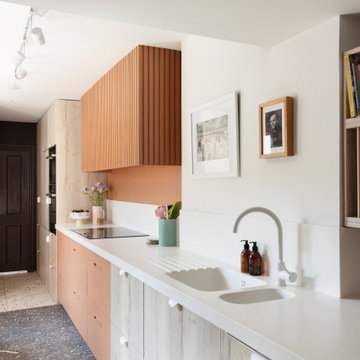
This kitchen is full of colour and pattern clashes and we love it!
This kitchen is full of tricks to make the most out of all the space. We have created a breakfast cupboard behind 2 pocket doors to give a sense of luxury to the space.
A hidden extractor is a must for us at Studio Dean, and in this property it is hidden behind the peach wooden latting.
Another feature of this space was the bench seat, added so the client could have their breakfasts in the morning in their new kitchen.
We love how playful and fun this space in!
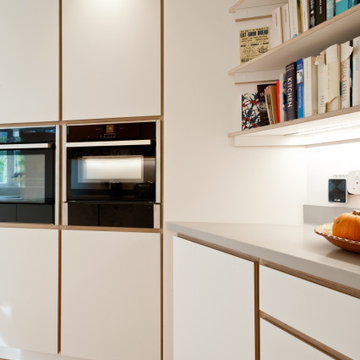
This kitchen was made for a new space in a renovation project in Tunbridge Wells. The kitchen is long with an angular wall at one end, so the design had to use the space well.
We built an angular cupboard to fit perfectly in the alcove with book shelves above in order to utilise the space in the most efficient way.
The white colour keeps a contemporary feel whilst enhancing the plywood details around the doors and a lovely contrast is created with the use of bold yellow for the wall units.
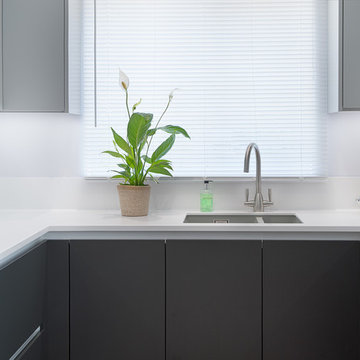
The worktop has been designed using Corian for its is infinite design running the draining area direct in to the built in double sink.
Idées déco pour une petite cuisine moderne en U fermée avec un placard à porte plane, des portes de placard grises, un plan de travail en surface solide, une crédence blanche, un électroménager noir, aucun îlot et un plan de travail blanc.
Idées déco pour une petite cuisine moderne en U fermée avec un placard à porte plane, des portes de placard grises, un plan de travail en surface solide, une crédence blanche, un électroménager noir, aucun îlot et un plan de travail blanc.
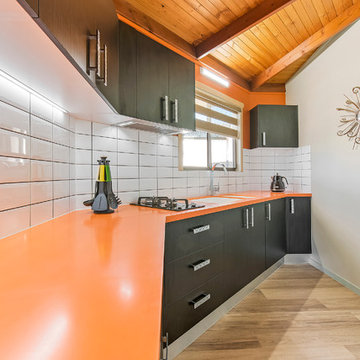
Tops: Corian 40mm pencil round 'Mandarin'
Doors: Polytec Black Wenge Ravine Melamine
Sink: Corian moulded Glacier White
Tap: Kitchen shop High Gooseneck
Splashback: white subway tiles
Kick facings: Brushed Aluminium
Handles: Stefano Orlati
Photography by: SC Property Photos

The kitchen is much more functional with a long stretch of counter space and open shelving making better use of the limited space. Most of the cabinets are the same width and are flat panel to help the kitchen feel more open and modern. The size and shape of the Ohio-made glazed hand mold tile nods to the mid-century brick fireplace wall in the living space.
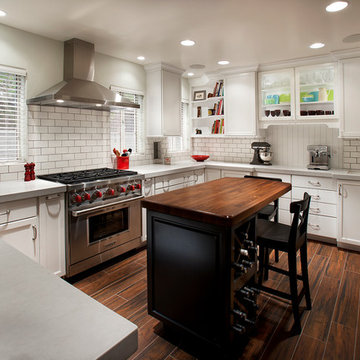
We transformed a small kitchen with little functional appeal into this beautiful, bright highly functional kitchen. White cabinets and counters pair nicely with the contrasting island, a black base with butcher block top.
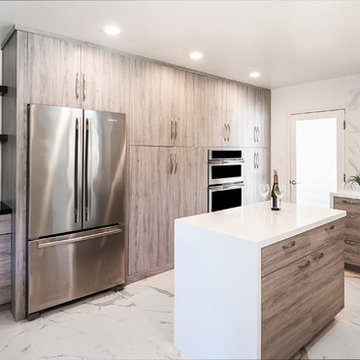
Cette photo montre une grande cuisine parallèle tendance en bois brun fermée avec un évier encastré, un placard à porte plane, un plan de travail en surface solide, une crédence multicolore, une crédence en dalle de pierre, un électroménager en acier inoxydable, un sol en marbre, îlot, un sol gris et un plan de travail blanc.
Idées déco de cuisines fermées avec un plan de travail en surface solide
9