Idées déco de cuisines fermées avec un sol beige
Trier par :
Budget
Trier par:Populaires du jour
81 - 100 sur 14 201 photos
1 sur 3

Painted "Modern Gray" cabinets, Quartz stone, custom steel pot rack. Hubbarton Forge Lights, Thermador appliances.
Aménagement d'une cuisine classique en L fermée et de taille moyenne avec un évier 2 bacs, un placard à porte affleurante, des portes de placard grises, un plan de travail en quartz modifié, une crédence blanche, une crédence en quartz modifié, un électroménager en acier inoxydable, parquet clair, îlot, un sol beige, un plan de travail blanc et un plafond à caissons.
Aménagement d'une cuisine classique en L fermée et de taille moyenne avec un évier 2 bacs, un placard à porte affleurante, des portes de placard grises, un plan de travail en quartz modifié, une crédence blanche, une crédence en quartz modifié, un électroménager en acier inoxydable, parquet clair, îlot, un sol beige, un plan de travail blanc et un plafond à caissons.

Aménagement d'une grande cuisine linéaire classique fermée avec un évier posé, un placard à porte shaker, des portes de placard blanches, plan de travail en marbre, une crédence grise, une crédence en marbre, un électroménager en acier inoxydable, parquet clair, îlot, un sol beige et un plan de travail gris.
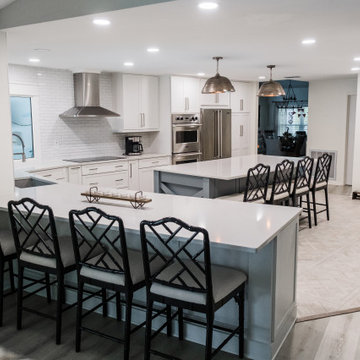
Aménagement d'une cuisine classique fermée et de taille moyenne avec un évier encastré, un placard à porte shaker, des portes de placard blanches, un plan de travail en quartz modifié, une crédence blanche, une crédence en carrelage métro, un électroménager en acier inoxydable, un sol en carrelage de porcelaine, îlot, un sol beige et un plan de travail blanc.

The kitchen is now opened onto the dining room, facilitating the every day life.
Cette image montre une cuisine design en U fermée et de taille moyenne avec un évier posé, un placard à porte plane, des portes de placards vertess, un plan de travail en quartz, une crédence blanche, une crédence en céramique, un électroménager blanc, parquet clair, aucun îlot, un sol beige et un plan de travail blanc.
Cette image montre une cuisine design en U fermée et de taille moyenne avec un évier posé, un placard à porte plane, des portes de placards vertess, un plan de travail en quartz, une crédence blanche, une crédence en céramique, un électroménager blanc, parquet clair, aucun îlot, un sol beige et un plan de travail blanc.

Designer Tiffany Waugh incorporated IRG white marble with functional features to create a space suitable for contemporary living for her clients and their two young children. A custom bread bar (cleverly hidden behind an appliance garage near the oven) allows for an everyday one-stop breakfast area where the 5- and 7-year-olds can make their own toast in the morning.
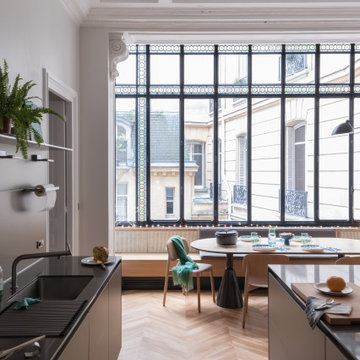
Exemple d'une cuisine parallèle tendance fermée avec des portes de placard marrons, parquet clair, îlot et un sol beige.
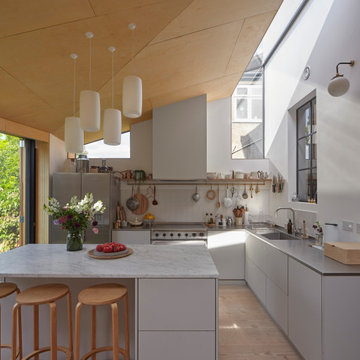
Idée de décoration pour une cuisine design en L fermée et de taille moyenne avec un évier 2 bacs, un placard à porte plane, des portes de placard grises, un plan de travail en inox, une crédence blanche, un électroménager en acier inoxydable, parquet clair, îlot, un sol beige et un plan de travail gris.
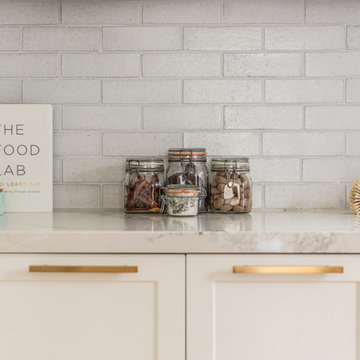
Fireclay Tile's glazed thin Brick in a rustic white glaze adds hand-hewn texture to this fresh white cottage-inspired kitchen. Sample Fireclay Tile's hand-mixed glazed thin Brick colors at FireclayTile.com.
FIRECLAY TILE SHOWN
Glazed Thin Brick in White Mountains
DESIGN
Benni Amadi Interiors
PHOTOS
Lauren Edith
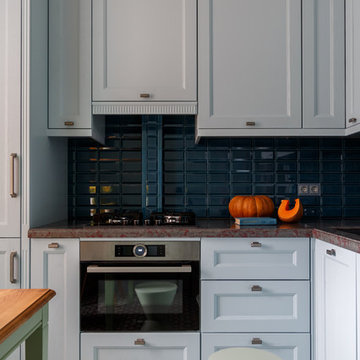
фотограф: Михаил Лоскутов
Авторы проекта: Андрей и Елена Урановы,
Соавтор: Вера Конакова
Стилист: Дарья Соболева
Idée de décoration pour une cuisine tradition en L fermée avec un placard avec porte à panneau encastré, des portes de placard blanches, une crédence bleue, une crédence en carrelage métro, un électroménager en acier inoxydable, aucun îlot et un sol beige.
Idée de décoration pour une cuisine tradition en L fermée avec un placard avec porte à panneau encastré, des portes de placard blanches, une crédence bleue, une crédence en carrelage métro, un électroménager en acier inoxydable, aucun îlot et un sol beige.
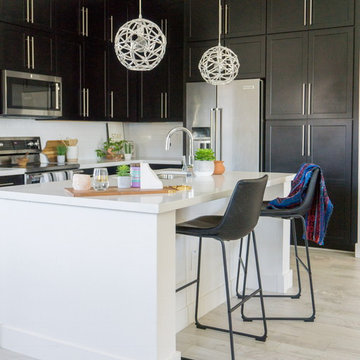
Derek Daschovich
Idées déco pour une cuisine contemporaine en L fermée et de taille moyenne avec un évier encastré, un placard à porte shaker, des portes de placard noires, un plan de travail en quartz modifié, une crédence blanche, une crédence en carrelage métro, un électroménager en acier inoxydable, parquet clair, îlot, un sol beige et un plan de travail blanc.
Idées déco pour une cuisine contemporaine en L fermée et de taille moyenne avec un évier encastré, un placard à porte shaker, des portes de placard noires, un plan de travail en quartz modifié, une crédence blanche, une crédence en carrelage métro, un électroménager en acier inoxydable, parquet clair, îlot, un sol beige et un plan de travail blanc.

This beautiful 4 storey, 19th Century home - with a coach house set to the rear - was in need of an extensive restoration and modernisation when STAC Architecture took over in 2015. The property was extended to 4,800 sq. ft. of luxury living space for the clients and their family. In the main house, a whole floor was dedicated to the master bedroom and en suite, a brand-new kitchen extension was added and the other rooms were all given a new lease of life. A new basement extension linked the original house to the coach house behind incorporating living quarters, a cinema and a wine cellar, as well as a vast amount of storage space. The coach house itself is home to a state of the art gymnasium, steam and shower room. The clients were keen to maintain as much of the Victorian detailing as possible in the modernisation and so contemporary materials were used alongside classic pieces throughout the house.
South Hill Park is situated within a conservation area and so special considerations had to be made during the planning stage. Firstly, our surveyor went to site to see if our product would be suitable, then our proposal and sample drawings were sent to the client. Once they were happy the work suited them aesthetically the proposal and drawings were sent to the conservation office for approval. Our proposal was approved and the client chose us to complete the work.
We created and fitted stunning bespoke steel windows and doors throughout the property, but the brand-new kitchen extension was where we really helped to add the ‘wow factor’ to this home. The bespoke steel double doors and screen set, installed at the rear of the property, spanned the height of the room. This Fabco feature, paired with the roof lights the clients also had installed, really helps to bring in as much natural light as possible into the kitchen.
Photography Richard Lewisohn

Проект квартиры в доме типовой серии П-44. Кухня выполнена в светлых тонах, с большим количеством мест для хранения. Вся мебель выполнена по эскизам дизайнера. Автор проекта: Уфимцева Анастасия
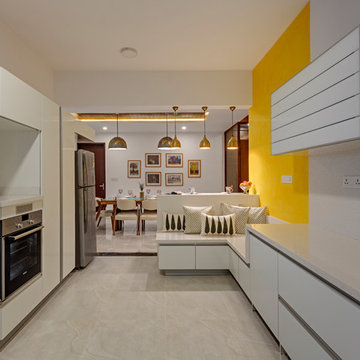
Photographer : Shamanth Patil
The U-shaped kitchen is done up with a shade of white, which is broken aesthetically by a yellow wall adjoining a low seating area that has been incorporated into the kitchen. With open kitchens now being the preferred option to closed kitchen and the space being used increasingly for socializing with family and friends, the seating arrangement is intimate, with its throw cushions, yet does not come in the way of work being done in the kitchen.
The work triangle of the kitchen has been created such to ensure enough of working space and to prevent any cross contamination of sorts. The refrigerator has a dedicated alcove that also provides easy access from the dining room as well. Nothing like taking that dessert treat straight from the fridge to the table.
The backrest of the kitchen seat forms the beginning of a breakfast counter with seating placed in the dining room. This countertop has been designed specifically to turn down and form a seating bay for the elderly members of the family.
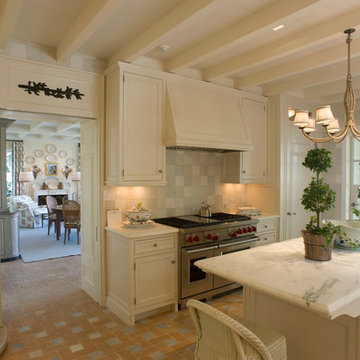
Porter Fuqua
Idée de décoration pour une cuisine encastrable marine en U fermée et de taille moyenne avec des portes de placard blanches, plan de travail en marbre, une crédence grise, une crédence en céramique, tomettes au sol, îlot, un sol beige, un évier 2 bacs et un placard avec porte à panneau encastré.
Idée de décoration pour une cuisine encastrable marine en U fermée et de taille moyenne avec des portes de placard blanches, plan de travail en marbre, une crédence grise, une crédence en céramique, tomettes au sol, îlot, un sol beige, un évier 2 bacs et un placard avec porte à panneau encastré.
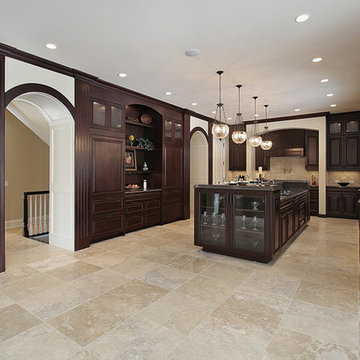
Réalisation d'une grande cuisine tradition en bois foncé et U fermée avec un placard avec porte à panneau surélevé, un plan de travail en granite, un sol en carrelage de céramique, îlot, un sol beige, une crédence marron, une crédence en céramique, un électroménager en acier inoxydable et un évier 2 bacs.
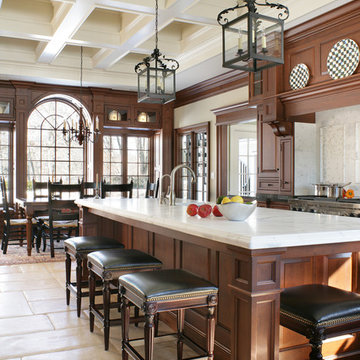
Inspiration pour une grande cuisine encastrable traditionnelle en U et bois foncé fermée avec un évier encastré, un placard avec porte à panneau surélevé, une crédence blanche, une crédence en carrelage de pierre, îlot et un sol beige.

Exemple d'une grande cuisine parallèle tendance en bois brun fermée avec un évier encastré, un placard avec porte à panneau surélevé, un plan de travail en quartz modifié, une crédence beige, une crédence en carreau de ciment, un électroménager en acier inoxydable, un sol en carrelage de porcelaine, îlot et un sol beige.

Julian Buitrago
Aménagement d'une cuisine classique en U fermée et de taille moyenne avec un évier de ferme, un placard avec porte à panneau surélevé, des portes de placard beiges, plan de travail en marbre, une crédence beige, une crédence en céramique, un électroménager en acier inoxydable, un sol en carrelage de céramique, îlot, un sol beige et un plan de travail beige.
Aménagement d'une cuisine classique en U fermée et de taille moyenne avec un évier de ferme, un placard avec porte à panneau surélevé, des portes de placard beiges, plan de travail en marbre, une crédence beige, une crédence en céramique, un électroménager en acier inoxydable, un sol en carrelage de céramique, îlot, un sol beige et un plan de travail beige.

Exemple d'une cuisine nature en L et bois vieilli fermée et de taille moyenne avec un évier de ferme, un placard avec porte à panneau surélevé, un plan de travail en granite, une crédence rouge, une crédence en brique, un électroménager en acier inoxydable, tomettes au sol, îlot et un sol beige.
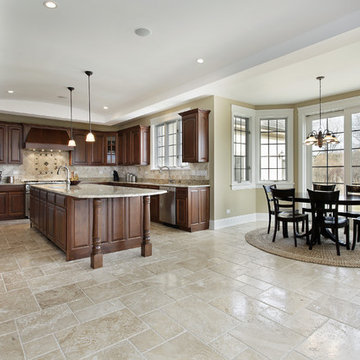
Combined both kitchen and small dining table, this is the perfect place for casual interaction with family and friends.
Réalisation d'une grande cuisine parallèle tradition fermée avec un évier 2 bacs, un placard à porte affleurante, des portes de placard blanches, un électroménager en acier inoxydable, un sol en carrelage de céramique, îlot et un sol beige.
Réalisation d'une grande cuisine parallèle tradition fermée avec un évier 2 bacs, un placard à porte affleurante, des portes de placard blanches, un électroménager en acier inoxydable, un sol en carrelage de céramique, îlot et un sol beige.
Idées déco de cuisines fermées avec un sol beige
5