Idées déco de cuisines fermées avec une crédence beige
Trier par :
Budget
Trier par:Populaires du jour
1 - 20 sur 19 718 photos
1 sur 3
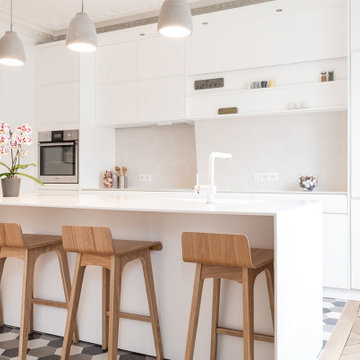
Exemple d'une cuisine tendance de taille moyenne et fermée avec un sol beige, un évier intégré, un placard à porte affleurante, des portes de placard blanches, un plan de travail en surface solide, une crédence beige, une crédence en céramique, un électroménager blanc, parquet clair, îlot et un plan de travail blanc.
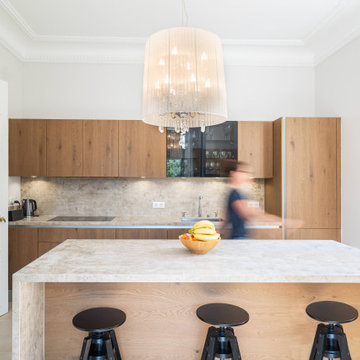
Idée de décoration pour une grande cuisine linéaire design en bois clair fermée avec un évier encastré, un placard à porte plane, une crédence beige, un électroménager noir, un sol en carrelage de céramique, îlot, un sol beige et un plan de travail beige.
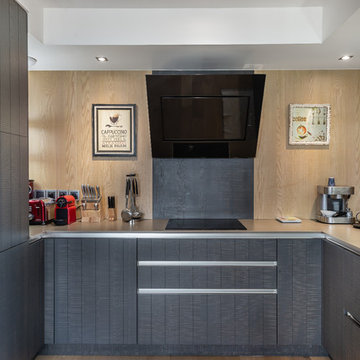
Laurent DEBAS
Inspiration pour une cuisine encastrable design en U fermée avec un évier posé, un placard à porte plane, des portes de placard grises, un plan de travail en inox, une crédence beige, une crédence en bois, aucun îlot et un plan de travail gris.
Inspiration pour une cuisine encastrable design en U fermée avec un évier posé, un placard à porte plane, des portes de placard grises, un plan de travail en inox, une crédence beige, une crédence en bois, aucun îlot et un plan de travail gris.
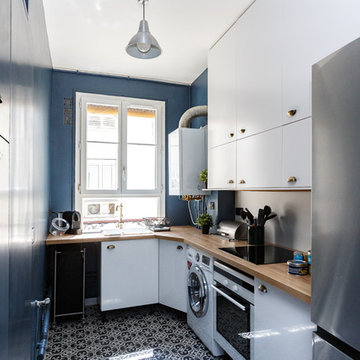
Inspiration pour une cuisine parallèle design fermée avec un évier posé, un placard à porte plane, des portes de placard bleues, un plan de travail en bois, une crédence beige, un électroménager en acier inoxydable, aucun îlot, un sol multicolore et un plan de travail beige.
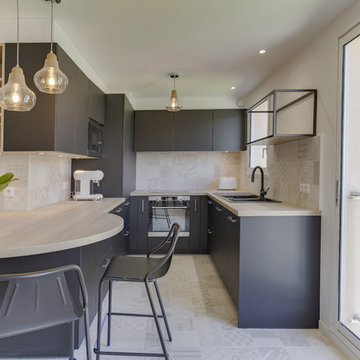
Idée de décoration pour une cuisine linéaire design fermée et de taille moyenne avec un évier 2 bacs, un placard à porte plane, des portes de placard noires, un plan de travail en stratifié, une crédence beige, une crédence en terre cuite, un électroménager en acier inoxydable, un sol en carrelage de céramique, aucun îlot et un sol beige.

Cette image montre une très grande cuisine design en L fermée avec un évier posé, un placard à porte affleurante, des portes de placard noires, un plan de travail en stratifié, une crédence beige, un électroménager en acier inoxydable, sol en béton ciré, aucun îlot, un sol gris, un plan de travail beige et un plafond décaissé.

This beautiful 2 story kitchen remodel was created by removing an unwanted bedroom. The increased ceiling height was conceived by adding some structural columns and a triple barrel arch, creating a usable balcony that connects to the original back stairwell and overlooks the Kitchen as well as the Greatroom. This dramatic renovation took place without disturbing the original 100yr. old stone exterior and maintaining the original french doors above the balcony.

This kitchen features Venetian Gold Granite Counter tops, White Linen glazed custom cabinetry on the parameter and Gunstock stain on the island, the vent hood and around the stove. The Flooring is American Walnut in varying sizes. There is a natural stacked stone on as the backsplash under the hood with a travertine subway tile acting as the backsplash under the cabinetry. Two tones of wall paint were used in the kitchen. Oyster bar is found as well as Morning Fog.

Réalisation d'une grande cuisine tradition en U fermée avec un évier encastré, un placard avec porte à panneau surélevé, des portes de placard blanches, un plan de travail en granite, une crédence beige, une crédence en carreau briquette, un électroménager en acier inoxydable, un sol en bois brun et îlot.

Francis Dzikowski
Idée de décoration pour une petite cuisine tradition en U fermée avec des portes de placard blanches, une crédence beige, un évier encastré, un placard avec porte à panneau encastré, un plan de travail en stéatite, une crédence en carrelage métro, un électroménager en acier inoxydable, parquet foncé, aucun îlot et un sol marron.
Idée de décoration pour une petite cuisine tradition en U fermée avec des portes de placard blanches, une crédence beige, un évier encastré, un placard avec porte à panneau encastré, un plan de travail en stéatite, une crédence en carrelage métro, un électroménager en acier inoxydable, parquet foncé, aucun îlot et un sol marron.

Simon Taylor Furniture was commissioned to undertake the full refurbishment of an existing kitchen space in a Victorian railway cottage in a small village, near Aylesbury. The clients were seeking a light, bright traditional Shaker kitchen that would include plenty of storage and seating for two people. In addition to removing the old kitchen, they also laid a new floor using 60 x60cm floor tiles in Lakestone Ivory Matt by Minoli, prior to installing the new kitchen.
All cabinetry was handmade at the Simon Taylor Furniture cabinet workshop in Bierton, near Aylesbury, and it was handpainted in Skimming Stone by Farrow & Ball. The Shaker design includes cot bead frames with Ovolo bead moulding on the inner edge of each door, with tongue and groove panelling in the peninsula recess and as end panels to add contrast. Above the tall cabinetry and overhead cupboards is the Simon Taylor Furniture classic cornice to the ceiling. All internal carcases and dovetail drawer boxes are made of oak, with open shelving in oak as an accent detail. The white window pelmets feature the same Ovolo design with LED lighting at the base, and were also handmade at the workshop. The worktops and upstands, featured throughout the kitchen, are made from 20mm thick quartz with a double pencil edge in Vicenza by CRL Stone.
The working kitchen area was designed in an L-shape with a wet run beneath the main feature window and the cooking run against an internal wall. The wet run includes base cabinets for bins and utility items in addition to a 60cm integrated dishwasher by Siemens with deep drawers to one side. At the centre is a farmhouse sink by Villeroy & Boch with a dual lever mixer tap by Perrin & Rowe.
The overhead cabinetry for the cooking run includes three storage cupboards and a housing for a 45cm built-in Microwave by Siemens. The base cabinetry beneath includes two sets of soft-opening cutlery and storage drawers on either side of a Britannia range cooker that the clients already owned. Above the glass splashback is a concealed canopy hood, also by Siemens.
Intersecting the 16sq. metre space is a stylish curved peninsula with a tongue and grooved recess beneath the worktop that has space for two counter stools, a feature that was integral to the initial brief. At the curved end of the peninsula is a double-door crockery cabinet and on the wall above it are open shelves in oak, inset with LED downlights, next to a tall white radiator by Zehnder.
To the left of the peninsula is an integrated French Door fridge freezer by Fisher & Paykel on either side of two tall shallow cabinets, which are installed into a former doorway to a utility room, which now has a new doorway next to it. The cabinetry door fronts feature a broken façade to add further detail to this Shaker kitchen. Directly opposite the fridge freezer, the corner space next to doors that lead to the formal dining room now has a tall pantry larder with oak internal shelving and spice racks inside the double doors. All cup handles and ball knobs are by Hafele.

Spanish Revival Kitchen Renovation
Inspiration pour une grande cuisine encastrable méditerranéenne en U fermée avec un évier encastré, un placard à porte shaker, des portes de placards vertess, un plan de travail en quartz modifié, une crédence beige, une crédence en céramique, un sol en bois brun, îlot, un sol marron et un plan de travail beige.
Inspiration pour une grande cuisine encastrable méditerranéenne en U fermée avec un évier encastré, un placard à porte shaker, des portes de placards vertess, un plan de travail en quartz modifié, une crédence beige, une crédence en céramique, un sol en bois brun, îlot, un sol marron et un plan de travail beige.

Modernizing a mid-century Adam's hill home was an enjoyable project indeed.
The kitchen cabinets are modern European frameless in a dark deep gray with a touch of earth tone in it.
The golden hard integrated on top and sized for each door and drawer individually.
The floor that ties it all together is 24"x24" black Terrazzo tile (about 1" thick).
The neutral countertop by Cambria with a honed finish with almost perfectly matching backsplash tile sheets of 1"x10" limestone look-a-like tile.

Kitchen
Idées déco pour une petite cuisine parallèle contemporaine fermée avec un évier 1 bac, un placard à porte plane, des portes de placard beiges, un plan de travail en surface solide, une crédence beige, un électroménager noir, parquet clair, un sol beige et un plan de travail beige.
Idées déco pour une petite cuisine parallèle contemporaine fermée avec un évier 1 bac, un placard à porte plane, des portes de placard beiges, un plan de travail en surface solide, une crédence beige, un électroménager noir, parquet clair, un sol beige et un plan de travail beige.

Réalisation d'une cuisine parallèle tradition fermée et de taille moyenne avec un évier encastré, un placard avec porte à panneau surélevé, des portes de placard beiges, un plan de travail en granite, une crédence beige, une crédence en granite, un électroménager en acier inoxydable, un sol en carrelage de céramique, îlot, un sol beige et un plan de travail beige.

This Altadena home is the perfect example of modern farmhouse flair. The powder room flaunts an elegant mirror over a strapping vanity; the butcher block in the kitchen lends warmth and texture; the living room is replete with stunning details like the candle style chandelier, the plaid area rug, and the coral accents; and the master bathroom’s floor is a gorgeous floor tile.
Project designed by Courtney Thomas Design in La Cañada. Serving Pasadena, Glendale, Monrovia, San Marino, Sierra Madre, South Pasadena, and Altadena.
For more about Courtney Thomas Design, click here: https://www.courtneythomasdesign.com/
To learn more about this project, click here:
https://www.courtneythomasdesign.com/portfolio/new-construction-altadena-rustic-modern/

Nathan Scott Photography
Réalisation d'une grande cuisine design en U et bois foncé fermée avec un plan de travail en quartz modifié, une crédence en feuille de verre, parquet clair, îlot, un plan de travail blanc, un évier encastré, un placard à porte plane, une crédence beige, un électroménager noir et un sol beige.
Réalisation d'une grande cuisine design en U et bois foncé fermée avec un plan de travail en quartz modifié, une crédence en feuille de verre, parquet clair, îlot, un plan de travail blanc, un évier encastré, un placard à porte plane, une crédence beige, un électroménager noir et un sol beige.
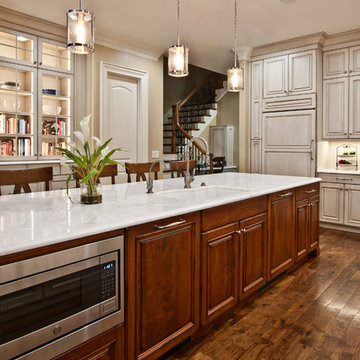
Designed by Victoria Highfill, Photography by MelissaMMills.com
Idées déco pour une grande cuisine encastrable classique en L fermée avec un évier encastré, un placard avec porte à panneau surélevé, des portes de placard beiges, plan de travail en marbre, une crédence beige, une crédence en céramique, un sol en bois brun, îlot, un sol marron et un plan de travail blanc.
Idées déco pour une grande cuisine encastrable classique en L fermée avec un évier encastré, un placard avec porte à panneau surélevé, des portes de placard beiges, plan de travail en marbre, une crédence beige, une crédence en céramique, un sol en bois brun, îlot, un sol marron et un plan de travail blanc.
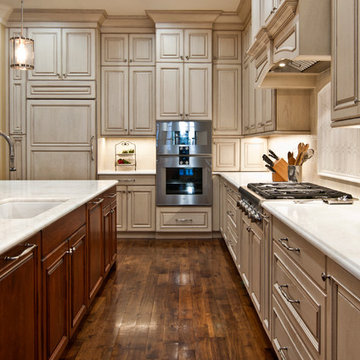
Designed by Victoria Highfill, Photography by MelissaMMills.com
Inspiration pour une grande cuisine encastrable traditionnelle en L fermée avec un évier encastré, un placard avec porte à panneau surélevé, des portes de placard beiges, plan de travail en marbre, une crédence beige, une crédence en céramique, un sol en bois brun, îlot, un sol marron et un plan de travail blanc.
Inspiration pour une grande cuisine encastrable traditionnelle en L fermée avec un évier encastré, un placard avec porte à panneau surélevé, des portes de placard beiges, plan de travail en marbre, une crédence beige, une crédence en céramique, un sol en bois brun, îlot, un sol marron et un plan de travail blanc.
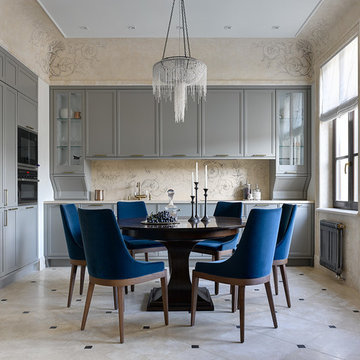
Сергей Ананьев
Inspiration pour une cuisine traditionnelle en L fermée avec un placard avec porte à panneau encastré, des portes de placard grises, une crédence beige, un électroménager noir, un sol en travertin, aucun îlot, un sol beige et un plan de travail beige.
Inspiration pour une cuisine traditionnelle en L fermée avec un placard avec porte à panneau encastré, des portes de placard grises, une crédence beige, un électroménager noir, un sol en travertin, aucun îlot, un sol beige et un plan de travail beige.
Idées déco de cuisines fermées avec une crédence beige
1