Idées déco de cuisines fermées avec une crédence en dalle de pierre
Trier par:Populaires du jour
141 - 160 sur 6 431 photos
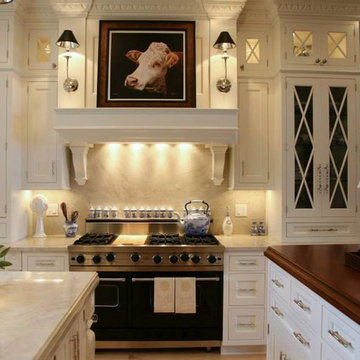
http://genevacabinet.com
Cabinet Company, Lake Geneva, WI
Viking Range is featured prominently in luxurious kitchen cabinetry symmetrical detailing featuring x door mullions, Enkeboll molding and wood range hood.
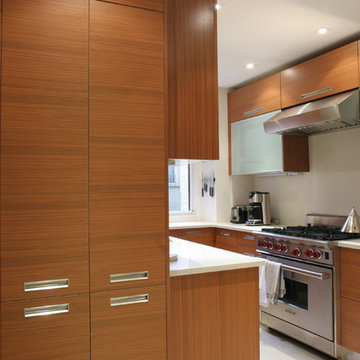
Exemple d'une cuisine parallèle moderne en bois brun fermée et de taille moyenne avec un placard à porte plane, aucun îlot, un évier encastré, un plan de travail en quartz modifié, une crédence blanche, une crédence en dalle de pierre, un électroménager en acier inoxydable et un sol en carrelage de porcelaine.
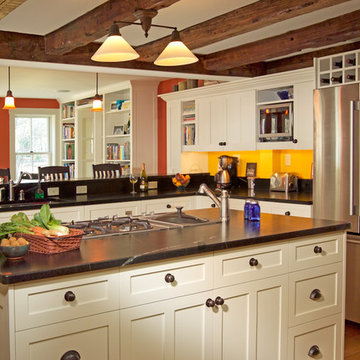
Kitchen
Exemple d'une grande cuisine chic en U fermée avec un évier encastré, un placard à porte shaker, des portes de placard blanches, un plan de travail en stéatite, une crédence noire, une crédence en dalle de pierre, un électroménager en acier inoxydable, parquet foncé, une péninsule, un sol marron et plan de travail noir.
Exemple d'une grande cuisine chic en U fermée avec un évier encastré, un placard à porte shaker, des portes de placard blanches, un plan de travail en stéatite, une crédence noire, une crédence en dalle de pierre, un électroménager en acier inoxydable, parquet foncé, une péninsule, un sol marron et plan de travail noir.
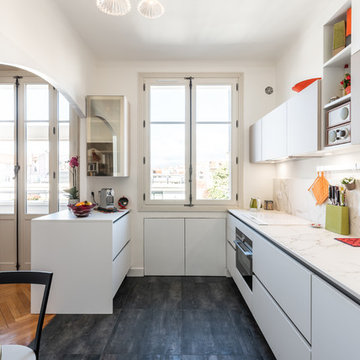
Lotfi Dakhli
Aménagement d'une cuisine parallèle contemporaine de taille moyenne et fermée avec un évier encastré, des portes de placard blanches, un plan de travail en quartz modifié, un électroménager en acier inoxydable, un sol en carrelage de céramique, un sol noir, un placard à porte plane, une crédence blanche, une crédence en dalle de pierre, une péninsule et un plan de travail blanc.
Aménagement d'une cuisine parallèle contemporaine de taille moyenne et fermée avec un évier encastré, des portes de placard blanches, un plan de travail en quartz modifié, un électroménager en acier inoxydable, un sol en carrelage de céramique, un sol noir, un placard à porte plane, une crédence blanche, une crédence en dalle de pierre, une péninsule et un plan de travail blanc.
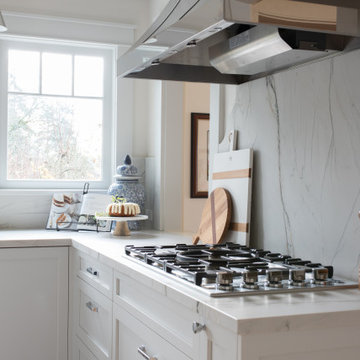
Cette photo montre une cuisine chic en U fermée et de taille moyenne avec un évier de ferme, un placard avec porte à panneau encastré, des portes de placard blanches, un plan de travail en quartz, une crédence blanche, une crédence en dalle de pierre, un électroménager en acier inoxydable, parquet clair, îlot, un sol marron, un plan de travail blanc et un plafond à caissons.

On a hillside property in Santa Monica hidden behind trees stands our brand new constructed from the grounds up guest unit. This unit is only 300sq. but the layout makes it feel as large as a small apartment.
Vaulted 12' ceilings and lots of natural light makes the space feel light and airy.
A small kitchenette gives you all you would need for cooking something for yourself, notice the baby blue color of the appliances contrasting against the clean white cabinets and counter top.
The wood flooring give warmth to the neutral white colored walls and ceilings.
A nice sized bathroom bosting a 3'x3' shower with a corner double door entrance with all the high quality finishes you would expect in a master bathroom.
The exterior of the unit was perfectly matched to the existing main house.
These ADU (accessory dwelling unit) also called guest units and the famous term "Mother in law unit" are becoming more and more popular in California and in LA in particular.
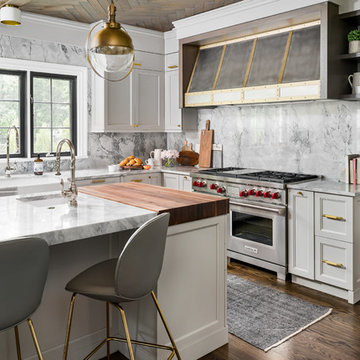
Picture Perfect House
Idée de décoration pour une cuisine encastrable tradition fermée et de taille moyenne avec un évier de ferme, un placard avec porte à panneau encastré, des portes de placard grises, un plan de travail en quartz, une crédence grise, une crédence en dalle de pierre, un sol en bois brun, îlot, un sol marron et un plan de travail gris.
Idée de décoration pour une cuisine encastrable tradition fermée et de taille moyenne avec un évier de ferme, un placard avec porte à panneau encastré, des portes de placard grises, un plan de travail en quartz, une crédence grise, une crédence en dalle de pierre, un sol en bois brun, îlot, un sol marron et un plan de travail gris.
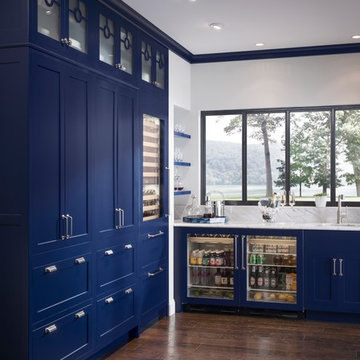
Idée de décoration pour une grande cuisine tradition en L fermée avec un évier encastré, un placard à porte shaker, des portes de placard bleues, un plan de travail en quartz, une crédence multicolore, une crédence en dalle de pierre, un électroménager de couleur, parquet foncé, un sol marron et un plan de travail blanc.
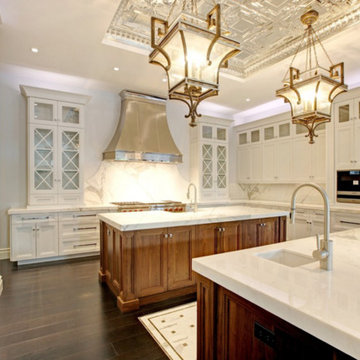
Idées déco pour une grande cuisine encastrable méditerranéenne en U fermée avec un évier encastré, un placard avec porte à panneau encastré, des portes de placard blanches, plan de travail en marbre, une crédence blanche, une crédence en dalle de pierre, parquet foncé et îlot.
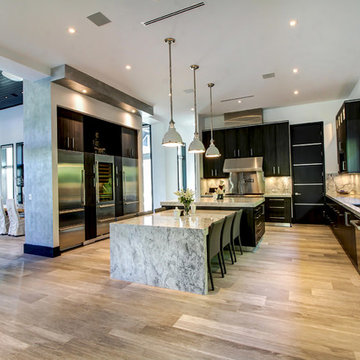
Aménagement d'une très grande cuisine classique en bois foncé et L fermée avec un placard à porte plane, plan de travail en marbre, un électroménager en acier inoxydable, 2 îlots, un évier encastré, une crédence grise, une crédence en dalle de pierre et parquet clair.
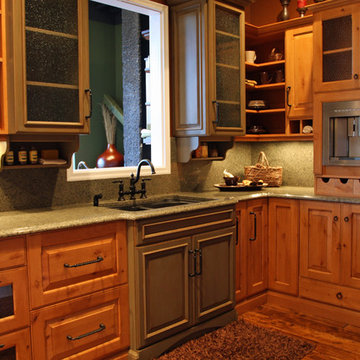
Rustic kitchen with espresso machine, front panel on drawers changeable contents
Alecia Smith Photographer
Cette photo montre une cuisine montagne en L et bois brun fermée et de taille moyenne avec un évier 2 bacs, un placard avec porte à panneau surélevé, un plan de travail en granite, une crédence en dalle de pierre, parquet foncé, aucun îlot, un sol marron et un plan de travail marron.
Cette photo montre une cuisine montagne en L et bois brun fermée et de taille moyenne avec un évier 2 bacs, un placard avec porte à panneau surélevé, un plan de travail en granite, une crédence en dalle de pierre, parquet foncé, aucun îlot, un sol marron et un plan de travail marron.
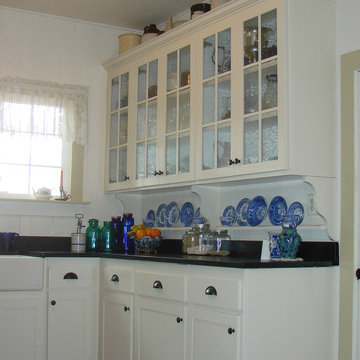
100 year old farmhouse kitchen gets a facelift. Accessible dish storage and display. All finishes were selected to create a 100 year old look.
photo: D. Nelson
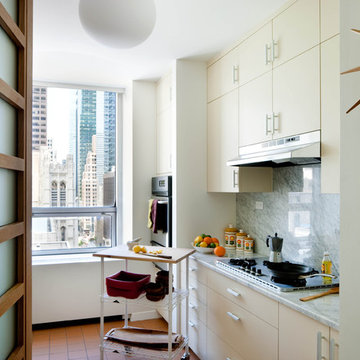
Renovation of a condo in the renowned Museum Tower bldg for a second generation owner looking to update the space for their young family. They desired a look that was comfortable, creating multi functioning spaces for all family members to enjoy, combining the iconic style of mid century modern designs and family heirlooms.
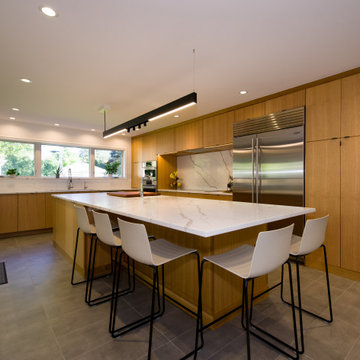
Cette image montre une grande cuisine minimaliste en L et bois clair fermée avec un placard à porte plane, plan de travail en marbre, une crédence blanche, une crédence en dalle de pierre, un électroménager en acier inoxydable, un sol en carrelage de porcelaine, îlot, un sol gris et un plan de travail blanc.
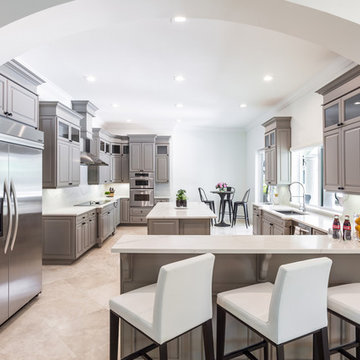
Exemple d'une grande cuisine parallèle tendance fermée avec un évier encastré, un placard à porte persienne, des portes de placard grises, un plan de travail en quartz modifié, une crédence blanche, une crédence en dalle de pierre, un électroménager en acier inoxydable, un sol en marbre, îlot, un sol beige et un plan de travail blanc.
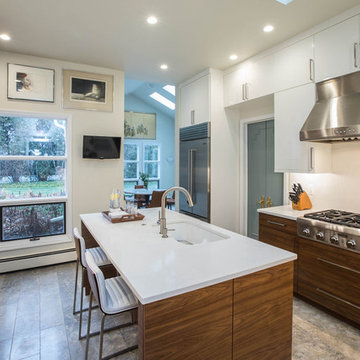
When we started this project, opening up the kitchen to the surrounding space was not an option. Instead, the 10-foot ceilings gave us an opportunity to create a glamorous room with all of the amenities of an open floor plan.
The beautiful sunny breakfast nook and adjacent formal dining offer plenty of seats for family and guests in this modern home. Our clients, none the less, love to sit at their new island for breakfast, keeping each other company while cooking, reading a new recipe or simply taking a well-deserved coffee break. The gorgeous custom cabinetry is a combination of horizontal grain walnut base and tall cabinets with glossy white upper cabinets that create an open feeling all the way up the walls. Caesarstone countertops and backsplash join together for a nearly seamless transition. The Subzero and Thermador appliances match the quality of the home and the cooks themselves! Finally, the heated natural limestone floors keep this room welcoming all year long. Alicia Gbur Photography
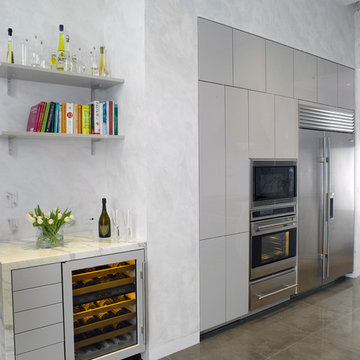
Idée de décoration pour une grande cuisine parallèle design fermée avec un évier 1 bac, un placard à porte plane, des portes de placard blanches, plan de travail en marbre, une crédence blanche, une crédence en dalle de pierre, un électroménager en acier inoxydable, sol en béton ciré et aucun îlot.

This craftsman kitchen borrows natural elements from architect and design icon, Frank Lloyd Wright. A slate backsplash, soapstone counters, and wood cabinetry is a perfect throwback to midcentury design.
What ties this kitchen to present day design are elements such as stainless steel appliances and smart and hidden storage. This kitchen takes advantage of every nook and cranny to provide extra storage for pantry items and cookware.
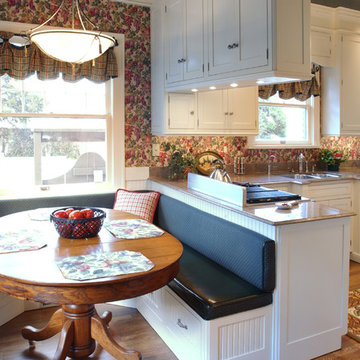
We completely remodeled this historic area kitchen. We opened up the breakfast area and kitchen. Added all new cabinets, appliances, counter tops, wallpaper and lighting. My client wanted a simple shaker style cabinet and to stay with the painted woodwork throughout the home. We built-in a U-shap book the maximize seating in the breakfast area using the existing antique oak loo table. We added can lights, under counter lights and decorative light fixtures.

A traditional ticking stripe with a solid contrast panel base to this Roman blind, kept the window treatment minimal to another simplistic kitchen design.
Idées déco de cuisines fermées avec une crédence en dalle de pierre
8