Idées déco de cuisines fermées avec une crédence en terre cuite
Trier par :
Budget
Trier par:Populaires du jour
81 - 100 sur 603 photos
1 sur 3
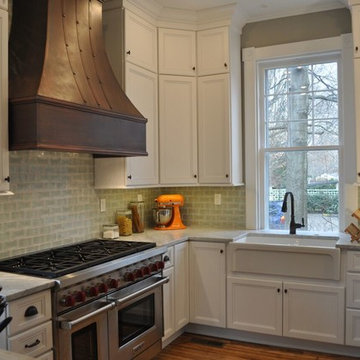
From a dark and dreary tight space, to a light and airy open concept. This kitchen has been transformed into an open modern kitchen while maintaining a classic style. From the mint glazed tile back splash to the shaker white cabinets to that go all the way up to the ceiling, this space has been given a fresh new look that compliments the home and life style of our clients.
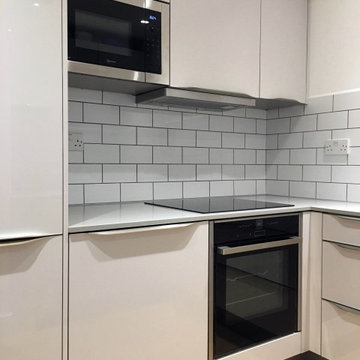
This is our 'Ice' range of German Kitchens by Hacker. The colour chosen is White High Gloss and features low profile Stainless Steel handles.
We gutted the existing kitchen and set about re-plastering, re-wiring, re-plumbing, tiled, painted and fitted new flooring.
We managed the kitchen build from start to finish.
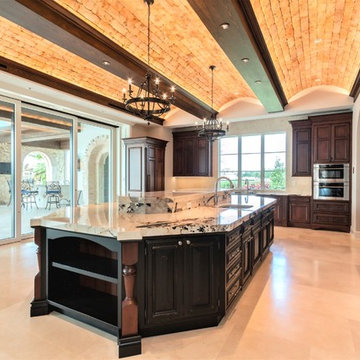
Chef's kitchen is precision designed for high performance & versatility -- with Sub-Zero & Wolf luxury appliances and custom barrel-shaped, range hood in bronze & stainless steel. The expansive island (in distressed black paint on Knotty Alder) seats five. --
3D Interspace Solutions, LLC (screenshot)
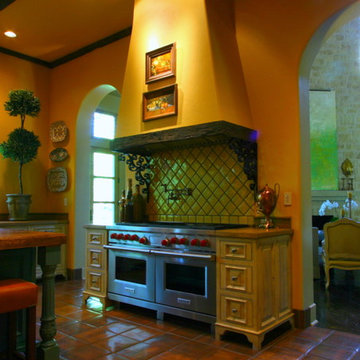
Cette photo montre une très grande cuisine méditerranéenne en U fermée avec un évier de ferme, un placard à porte affleurante, des portes de placard blanches, un plan de travail en béton, une crédence verte, une crédence en terre cuite, un électroménager en acier inoxydable, tomettes au sol et îlot.
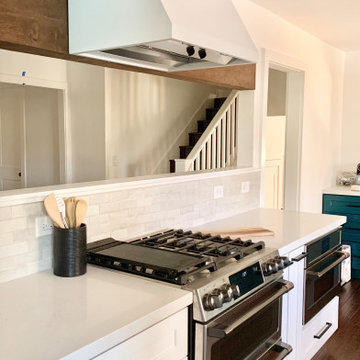
We opened up the wall above the range to invite light in and make the space more inviting. We added the rustic beams and customized the range hood to add rusticity and charm.
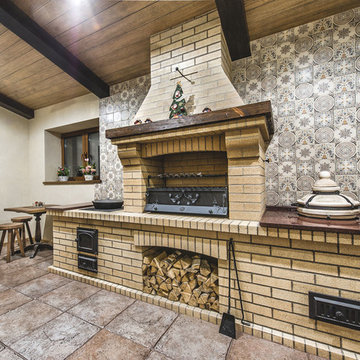
Кухня, площадью 12м2, фотографии Серегин Дмитрий
Inspiration pour une cuisine parallèle rustique fermée et de taille moyenne avec un évier de ferme, un plan de travail en granite, une crédence multicolore, une crédence en terre cuite, un électroménager noir, tomettes au sol et aucun îlot.
Inspiration pour une cuisine parallèle rustique fermée et de taille moyenne avec un évier de ferme, un plan de travail en granite, une crédence multicolore, une crédence en terre cuite, un électroménager noir, tomettes au sol et aucun îlot.
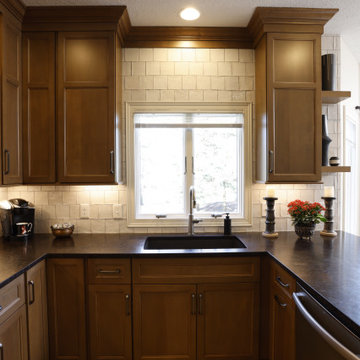
Idée de décoration pour une cuisine en U et bois brun fermée et de taille moyenne avec un évier encastré, un placard avec porte à panneau encastré, un plan de travail en granite, une crédence blanche, une crédence en terre cuite, un électroménager en acier inoxydable, un sol en carrelage de porcelaine, aucun îlot, un sol beige et plan de travail noir.
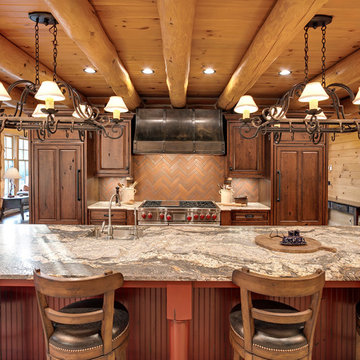
Interior Design: Bob Michels & Bruce Kading | Photography: Landmark Photography
Exemple d'une grande cuisine montagne en L et bois brun fermée avec un évier de ferme, un placard avec porte à panneau surélevé, un plan de travail en granite, une crédence rouge, une crédence en terre cuite, un électroménager en acier inoxydable et îlot.
Exemple d'une grande cuisine montagne en L et bois brun fermée avec un évier de ferme, un placard avec porte à panneau surélevé, un plan de travail en granite, une crédence rouge, une crédence en terre cuite, un électroménager en acier inoxydable et îlot.
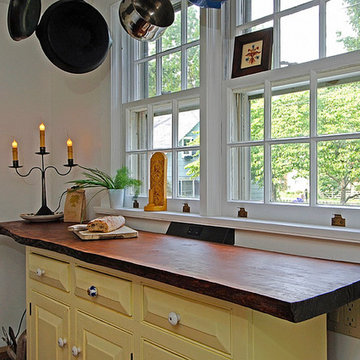
Re-purposed wall cabinets were used for the base cabinet so as to leave space for the cast iron radiator which is behind the cabinet and under the slab
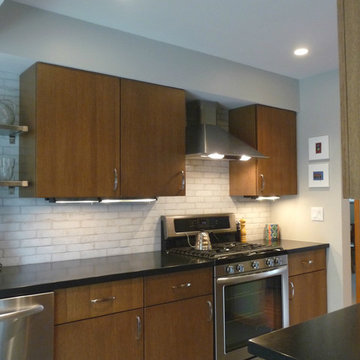
The kitchen is much more functional with a long stretch of counter space and open shelving making better use of the limited space. Most of the cabinets are the same width and are flat panel to help the kitchen feel more open and modern. The size and shape of the Ohio-made glazed hand mold tile nods to the mid-century brick fireplace wall in the living space.
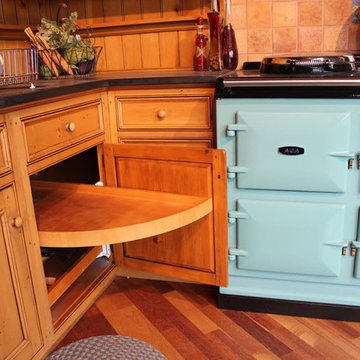
Aménagement d'une petite cuisine campagne en L et bois clair fermée avec un évier encastré, un placard avec porte à panneau encastré, plan de travail carrelé, une crédence rouge, une crédence en terre cuite, un électroménager de couleur, parquet foncé, aucun îlot et un sol marron.
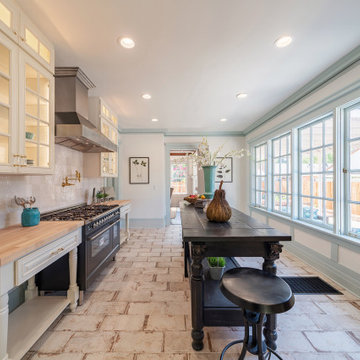
Idée de décoration pour une très grande cuisine champêtre fermée avec un évier de ferme, un placard à porte vitrée, des portes de placard blanches, un plan de travail en bois, une crédence blanche, une crédence en terre cuite, un électroménager en acier inoxydable, un sol en carrelage de céramique, îlot, un sol beige et un plan de travail marron.
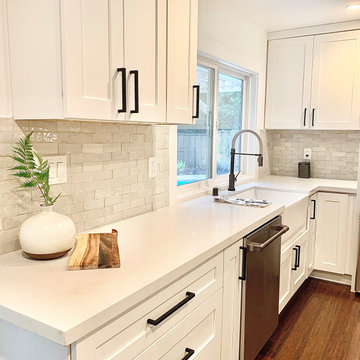
Cette photo montre une cuisine éclectique en U fermée et de taille moyenne avec un évier de ferme, un placard à porte shaker, des portes de placard blanches, un plan de travail en quartz modifié, une crédence blanche, une crédence en terre cuite, un électroménager en acier inoxydable, parquet foncé, aucun îlot, un sol marron et un plan de travail blanc.
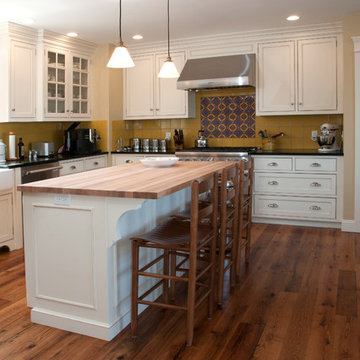
Inspiration pour une grande cuisine craftsman en L fermée avec un évier de ferme, un placard à porte affleurante, des portes de placard blanches, un plan de travail en granite, une crédence jaune, une crédence en terre cuite, un électroménager en acier inoxydable, un sol en bois brun et îlot.
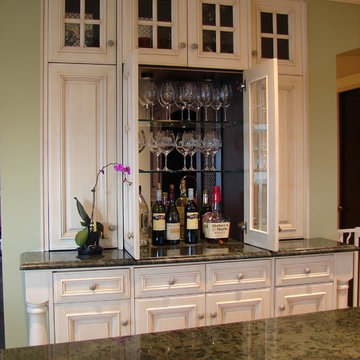
This is a small kitchen remodel we executed a few years back. The space was totally gutted down to the studs, 5' of the garage was captured for the pantry and tack room, a hallway was rolled into the kitchen itself to increase its size and new custom cabinets and appliances were installed. The old vinyl floor was replaced with porcelain tile while granite was used for the countertops throughout. The buffet passes through to the bar in the dining area and acts as a side board for large family gatherings.
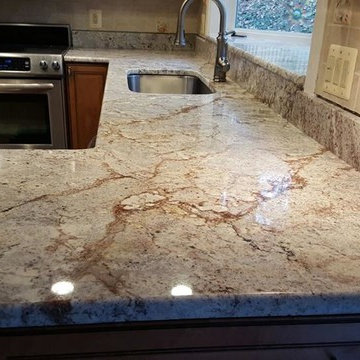
Cette image montre une cuisine minimaliste en U et bois brun fermée et de taille moyenne avec un évier encastré, un placard avec porte à panneau surélevé, un plan de travail en granite, une crédence beige, une crédence en terre cuite, un électroménager en acier inoxydable et un sol en carrelage de céramique.
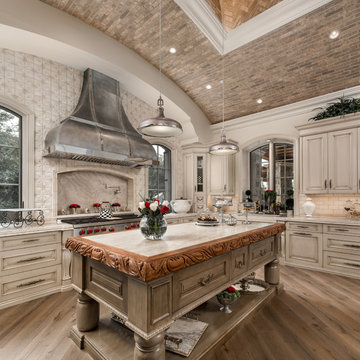
World Renowned Architecture Firm Fratantoni Design created this beautiful home! They design home plans for families all over the world in any size and style. They also have in-house Interior Designer Firm Fratantoni Interior Designers and world class Luxury Home Building Firm Fratantoni Luxury Estates! Hire one or all three companies to design and build and or remodel your home!
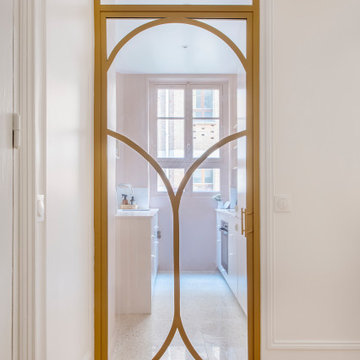
Après plusieurs visites d'appartement, nos clients décident d'orienter leurs recherches vers un bien à rénover afin de pouvoir personnaliser leur futur foyer.
Leur premier achat va se porter sur ce charmant 80 m2 situé au cœur de Paris. Souhaitant créer un bien intemporel, ils travaillent avec nos architectes sur des couleurs nudes, terracota et des touches boisées. Le blanc est également au RDV afin d'accentuer la luminosité de l'appartement qui est sur cour.
La cuisine a fait l'objet d'une optimisation pour obtenir une profondeur de 60cm et installer ainsi sur toute la longueur et la hauteur les rangements nécessaires pour être ultra-fonctionnelle. Elle se ferme par une élégante porte art déco dessinée par les architectes.
Dans les chambres, les rangements se multiplient ! Nous avons cloisonné des portes inutiles qui sont changées en bibliothèque; dans la suite parentale, nos experts ont créé une tête de lit sur-mesure et ajusté un dressing Ikea qui s'élève à présent jusqu'au plafond.
Bien qu'intemporel, ce bien n'en est pas moins singulier. A titre d'exemple, la salle de bain qui est un clin d'œil aux lavabos d'école ou encore le salon et son mur tapissé de petites feuilles dorées.
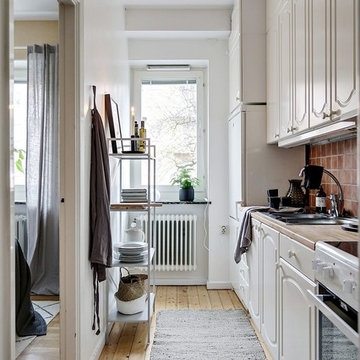
Gustav Aldin
Exemple d'une petite cuisine linéaire scandinave fermée avec une crédence en terre cuite et aucun îlot.
Exemple d'une petite cuisine linéaire scandinave fermée avec une crédence en terre cuite et aucun îlot.
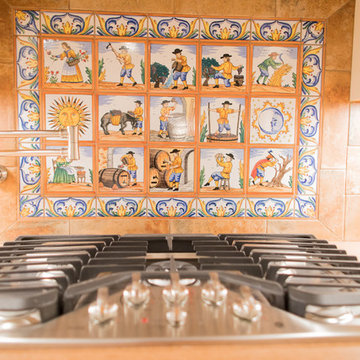
Cette image montre une cuisine méditerranéenne en U fermée et de taille moyenne avec un évier encastré, un placard à porte shaker, des portes de placard blanches, un plan de travail en béton, une crédence rouge, une crédence en terre cuite, un électroménager en acier inoxydable, sol en béton ciré, un sol gris et aucun îlot.
Idées déco de cuisines fermées avec une crédence en terre cuite
5