Idées déco de cuisines fermées avec une crédence jaune
Trier par :
Budget
Trier par:Populaires du jour
141 - 160 sur 977 photos
1 sur 3
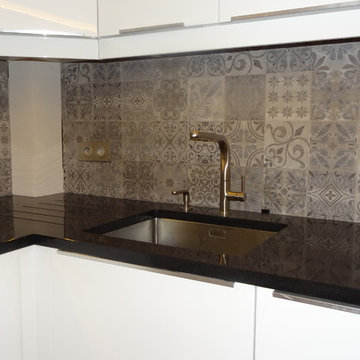
Cuisine contemporaine blanc laqué brillant, ouverte sur la salle à manger. Plan de travail en granit noir de Zimbabwe et crédence en faïence décor carreau ciment.
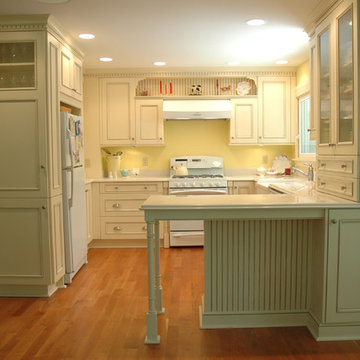
Idée de décoration pour une cuisine tradition en U fermée avec un évier intégré, un placard avec porte à panneau encastré, des portes de placard jaunes, un électroménager blanc, parquet clair, un plan de travail en quartz et une crédence jaune.
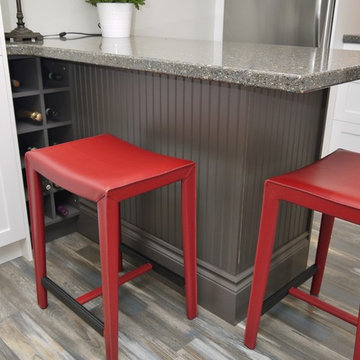
Design and Photos by Uli Rankin
Inspiration pour une cuisine rustique en L fermée et de taille moyenne avec un évier de ferme, un placard avec porte à panneau encastré, des portes de placard blanches, un plan de travail en quartz modifié, une crédence jaune, une crédence en carreau de porcelaine, un électroménager en acier inoxydable et îlot.
Inspiration pour une cuisine rustique en L fermée et de taille moyenne avec un évier de ferme, un placard avec porte à panneau encastré, des portes de placard blanches, un plan de travail en quartz modifié, une crédence jaune, une crédence en carreau de porcelaine, un électroménager en acier inoxydable et îlot.
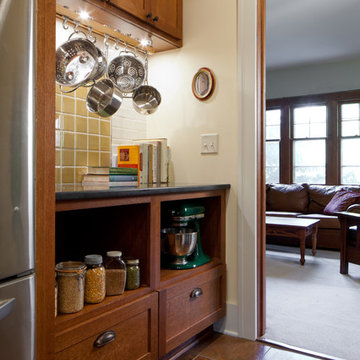
Farm Kid Studios
Cette photo montre une cuisine craftsman en U et bois brun fermée et de taille moyenne avec un placard à porte shaker, un plan de travail en surface solide, une crédence jaune, une crédence en céramique, un électroménager en acier inoxydable et un sol en carrelage de porcelaine.
Cette photo montre une cuisine craftsman en U et bois brun fermée et de taille moyenne avec un placard à porte shaker, un plan de travail en surface solide, une crédence jaune, une crédence en céramique, un électroménager en acier inoxydable et un sol en carrelage de porcelaine.
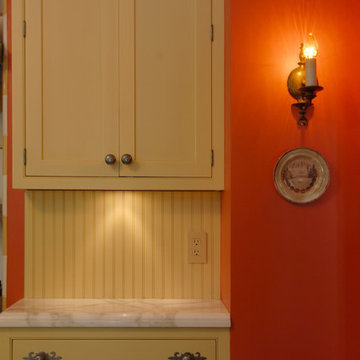
We designed this kitchen around a Wedgwood stove in a 1920s brick English farmhouse in Trestle Glenn. The concept was to mix classic design with bold colors and detailing.
Photography by: Indivar Sivanathan www.indivarsivanathan.com
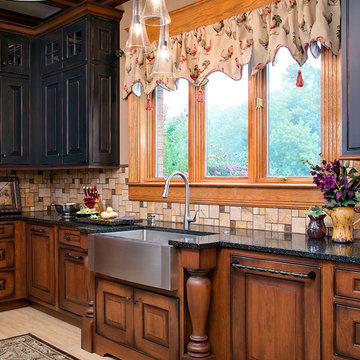
Réalisation d'une cuisine parallèle et encastrable tradition fermée et de taille moyenne avec un évier de ferme, un placard avec porte à panneau surélevé, des portes de placard marrons, un plan de travail en quartz modifié, une crédence jaune, une crédence en travertin, un sol en carrelage de porcelaine, un sol jaune, plan de travail noir et poutres apparentes.
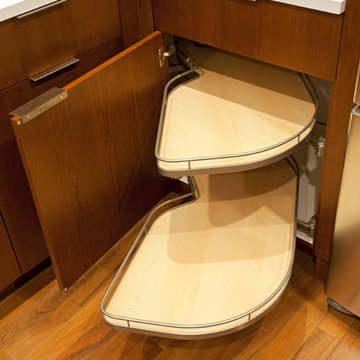
Réalisation d'une cuisine parallèle minimaliste en bois brun fermée et de taille moyenne avec un évier encastré, un placard à porte plane, un plan de travail en quartz modifié, une crédence jaune, une crédence en carreau de verre, un électroménager en acier inoxydable, un sol en bois brun et aucun îlot.
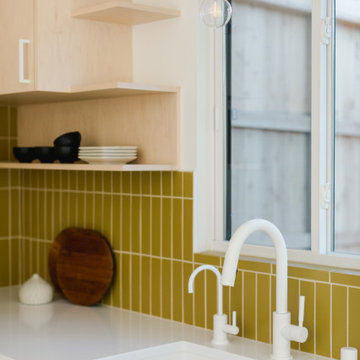
Fireclay's handmade tiles are perfect for visually maximizing smaller spaces. For these condo dwellers, mustard yellow kitchen tiles along the backsplash infuse the space with warmth and charm.
Tile Shown: 2x8 Tile in Mustard Seed
DESIGN
Taylor + Taylor Co
PHOTOS
Tiffany J. Photography
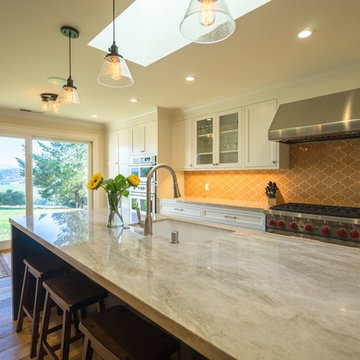
Idées déco pour une grande cuisine contemporaine en L fermée avec un évier encastré, un placard à porte shaker, des portes de placard blanches, un plan de travail en granite, une crédence jaune, une crédence en mosaïque, un électroménager en acier inoxydable, parquet clair et îlot.
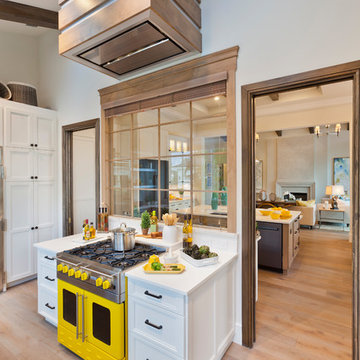
Visit The Korina 14803 Como Circle or call 941 907.8131 for additional information.
3 bedrooms | 4.5 baths | 3 car garage | 4,536 SF
The Korina is John Cannon’s new model home that is inspired by a transitional West Indies style with a contemporary influence. From the cathedral ceilings with custom stained scissor beams in the great room with neighboring pristine white on white main kitchen and chef-grade prep kitchen beyond, to the luxurious spa-like dual master bathrooms, the aesthetics of this home are the epitome of timeless elegance. Every detail is geared toward creating an upscale retreat from the hectic pace of day-to-day life. A neutral backdrop and an abundance of natural light, paired with vibrant accents of yellow, blues, greens and mixed metals shine throughout the home.
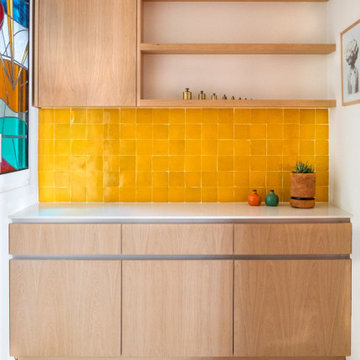
Réalisation d'une cuisine design en bois clair fermée et de taille moyenne avec une crédence jaune, une crédence en carreau de porcelaine, aucun îlot, un sol blanc et un plan de travail blanc.
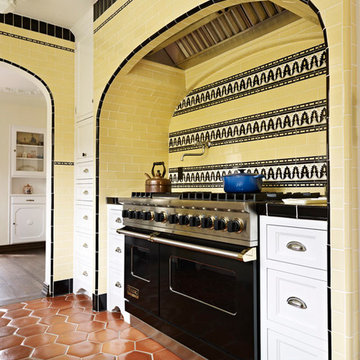
Cette photo montre une cuisine méditerranéenne fermée et de taille moyenne avec un placard avec porte à panneau encastré, des portes de placard blanches, plan de travail carrelé, une crédence jaune, une crédence en carrelage métro, un électroménager de couleur, tomettes au sol, un sol rouge, un plan de travail multicolore, un évier de ferme et aucun îlot.
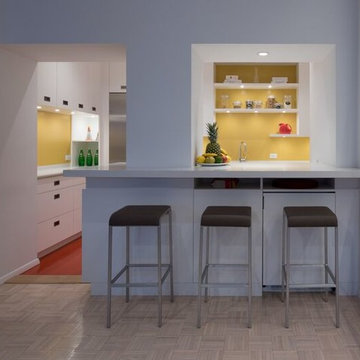
Photo by Natalie Schueller
Idée de décoration pour une petite cuisine minimaliste en U fermée avec un placard à porte plane, des portes de placard blanches, un plan de travail en surface solide, une péninsule, un évier encastré, une crédence jaune, une crédence en feuille de verre, un électroménager en acier inoxydable, un sol en linoléum et un sol rouge.
Idée de décoration pour une petite cuisine minimaliste en U fermée avec un placard à porte plane, des portes de placard blanches, un plan de travail en surface solide, une péninsule, un évier encastré, une crédence jaune, une crédence en feuille de verre, un électroménager en acier inoxydable, un sol en linoléum et un sol rouge.
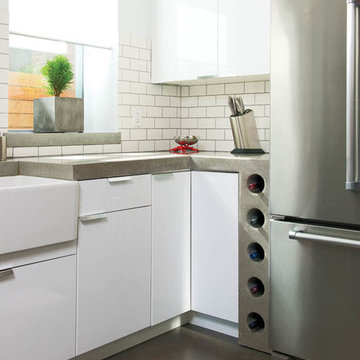
Working with concrete gave the homeowners the freedom to create a custom countertop that doubles as a wine rack - all constructed as one, seamless piece.
Photos by Craig Thompson.
Resources:
Designers: Camden and Heather Johnson Leeds; Concrete Zen; Contractor: Brian Sieffert, Take Pride Construction (now a joint venture with Artemis Environmental known as Artemis Construction & Design); Flooring: stained concrete, Concrete Zen; restored hardwood, Take Pride Construction; Countertops: concrete counters and reclaimed marble floor, Concrete Zen; Cabinetry: Ikea; Windows: Pella Windows; Superior Window Manufacturing, Inc.; Exterior cement panels: Eastern Architectural Products; Exterior reclaimed barnwood: Artemis Environmental (now a joint venture with Take Pride Construction known as Artemis Construction & Design); Garage Door: Thomas V. Giel Corporation; Outdoor concrete vessels and firepit: Concrete Zen
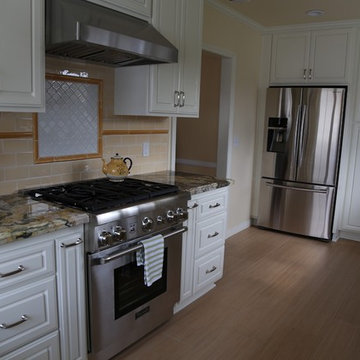
CRM Media
Cette photo montre une petite cuisine parallèle chic fermée avec un évier de ferme, un placard avec porte à panneau surélevé, des portes de placard blanches, un plan de travail en granite, une crédence jaune, une crédence en carrelage métro, un électroménager en acier inoxydable et un sol en carrelage de porcelaine.
Cette photo montre une petite cuisine parallèle chic fermée avec un évier de ferme, un placard avec porte à panneau surélevé, des portes de placard blanches, un plan de travail en granite, une crédence jaune, une crédence en carrelage métro, un électroménager en acier inoxydable et un sol en carrelage de porcelaine.
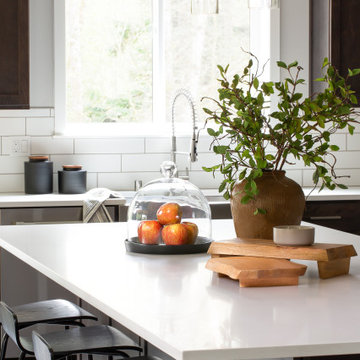
Our Bellevue studio gave this home a modern look with an industrial edge, and we used performance fabrics and durable furniture that can cater to the needs of a young family with pets.
---
Project designed by Michelle Yorke Interior Design Firm in Bellevue. Serving Redmond, Sammamish, Issaquah, Mercer Island, Kirkland, Medina, Clyde Hill, and Seattle.
For more about Michelle Yorke, click here: https://michelleyorkedesign.com/
To learn more about this project, click here:
https://michelleyorkedesign.com/project/snohomish-wa-interior-design/
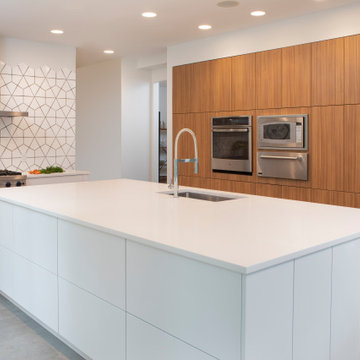
Cette image montre une grande cuisine design en L fermée avec un évier posé, un placard à porte plane, des portes de placard blanches, un plan de travail en quartz modifié, une crédence jaune, une crédence en mosaïque, un électroménager en acier inoxydable, un sol en bois brun, îlot, un sol marron et un plan de travail blanc.
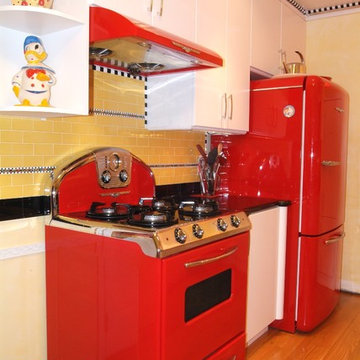
This was a fun re-model with a fun-loving homeowner. Know locally as 'the 50's guy' the homeowner wanted his kitchen to reflect his passion for that decade. Using Northstar appliances from Elmira Stove Works was just the beginning. We complemented the bright red of the appliances with white cabinets and black counters. The homeowner then added the yellow walls and detailed tile work to finish it off. San Luis Kitchen Co.
photo: James DeBrauwere
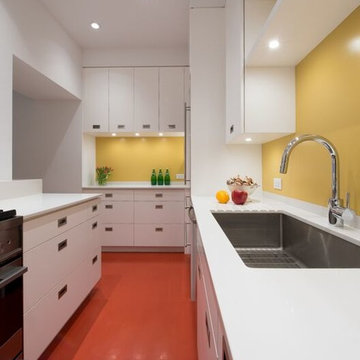
Photo by Natalie Schueller
Cette photo montre une petite cuisine moderne en U fermée avec un évier encastré, un placard à porte plane, des portes de placard blanches, un plan de travail en surface solide, une crédence jaune, une crédence en feuille de verre, un électroménager en acier inoxydable, un sol en linoléum, une péninsule et un sol rouge.
Cette photo montre une petite cuisine moderne en U fermée avec un évier encastré, un placard à porte plane, des portes de placard blanches, un plan de travail en surface solide, une crédence jaune, une crédence en feuille de verre, un électroménager en acier inoxydable, un sol en linoléum, une péninsule et un sol rouge.
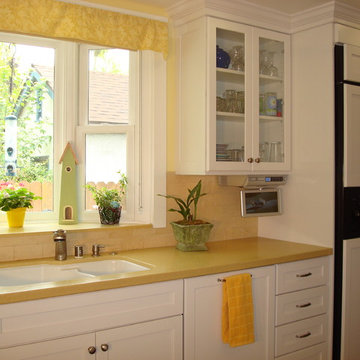
A remodel of a 1950s Cape Cod kitchen creates an informal and sunny space for the whole family. By relocating the window and making it a bay window, the work triangle flows better and more sunlight is captured. The white shaker style cabinets keep with the Cape Cod architectural style while making a crisp statement. The countertops are Caesarstone and the backsplash is natural limestone is a classic subway pattern. Above the cooktop is framed limestone in a herringbone pattern. The ceiling was raised to one level with recessed lighting directly above the countertops. A new bench seat for casual family dining takes up two feet from the kitchen and some of the family room. The small closet was converted to a desk area with easy access. New teak wood flooring was installed in the kitchen and family room for a cohesive and warm feeling.
Idées déco de cuisines fermées avec une crédence jaune
8