Idées déco de cuisines fermées avec une crédence métallisée
Trier par :
Budget
Trier par:Populaires du jour
121 - 140 sur 2 657 photos
1 sur 3
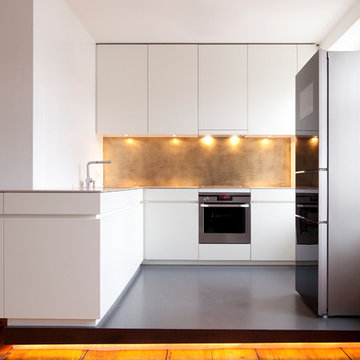
Réalisation d'une cuisine design en L fermée et de taille moyenne avec un placard à porte plane, des portes de placard blanches, un plan de travail en surface solide, une crédence métallisée, un électroménager en acier inoxydable et un sol en linoléum.
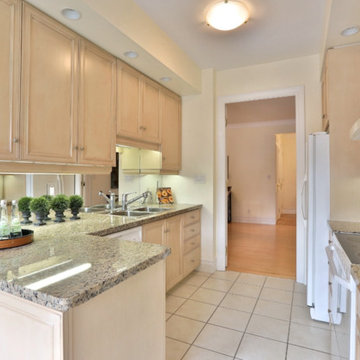
Eat in kitchen & breakfast area...with glass table & white chairs. Granite counter tops & mirror backsplash create an elegant look...Sheila Singer Design

U-shaped industrial style kitchen with stainless steel cabinets, backsplash, and floating shelves. Restaurant grade appliances with center worktable. Heart pine wood flooring in a modern farmhouse style home on a ranch in Idaho. Photo by Tory Taglio Photography
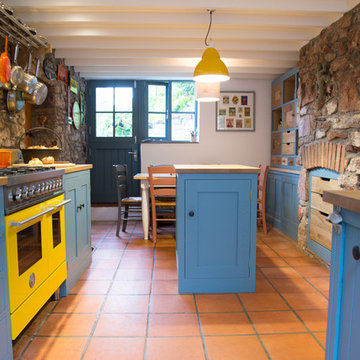
A 19th Century cottage painted Stone Blue (Farrow & Ball) with oak worktops. The Bertazzoni range cooker and pendant light are painted in Ferrari yellow adding a gorgeous pop of colour.
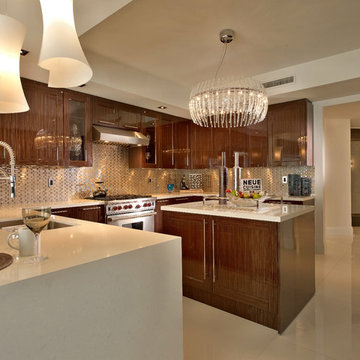
Barry Grossman Photography
Idées déco pour une cuisine contemporaine en U et bois brun fermée avec un évier encastré, une crédence métallisée, une crédence en dalle métallique, un électroménager en acier inoxydable et un placard à porte plane.
Idées déco pour une cuisine contemporaine en U et bois brun fermée avec un évier encastré, une crédence métallisée, une crédence en dalle métallique, un électroménager en acier inoxydable et un placard à porte plane.

James Yochum Photography
Idée de décoration pour une grande cuisine parallèle bohème fermée avec une crédence en dalle métallique, une crédence métallisée, un placard avec porte à panneau surélevé, des portes de placards vertess, un électroménager en acier inoxydable, un évier encastré, plan de travail en marbre, un sol en carrelage de céramique et îlot.
Idée de décoration pour une grande cuisine parallèle bohème fermée avec une crédence en dalle métallique, une crédence métallisée, un placard avec porte à panneau surélevé, des portes de placards vertess, un électroménager en acier inoxydable, un évier encastré, plan de travail en marbre, un sol en carrelage de céramique et îlot.
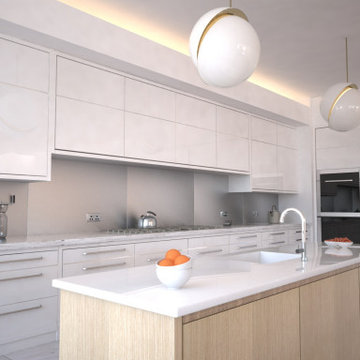
Aménagement d'une grande cuisine parallèle moderne fermée avec un évier encastré, un placard à porte plane, des portes de placard blanches, plan de travail en marbre, une crédence métallisée, une crédence en dalle métallique, un électroménager en acier inoxydable, un sol en marbre, îlot, un sol blanc et un plan de travail blanc.
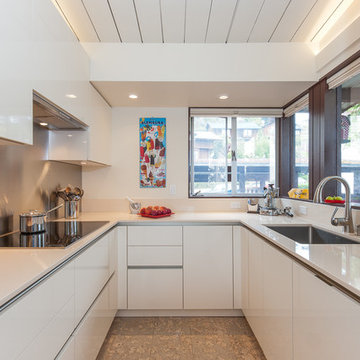
Caroline Johnson
Aménagement d'une petite cuisine encastrable contemporaine en U fermée avec un évier encastré, un placard à porte plane, des portes de placard blanches, une crédence métallisée, une crédence en dalle métallique, aucun îlot et un plan de travail en quartz modifié.
Aménagement d'une petite cuisine encastrable contemporaine en U fermée avec un évier encastré, un placard à porte plane, des portes de placard blanches, une crédence métallisée, une crédence en dalle métallique, aucun îlot et un plan de travail en quartz modifié.
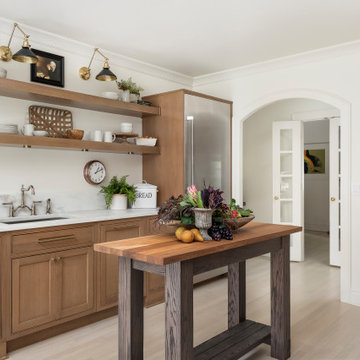
This small kitchen space needed to have every inch function well for this young family. By adding the banquette seating we were able to get the table out of the walkway and allow for easier flow between the rooms. Wall cabinets to the counter on either side of the custom plaster hood gave room for food storage as well as the microwave to get tucked away. The clean lines of the slab drawer fronts and beaded inset make the space feel visually larger.
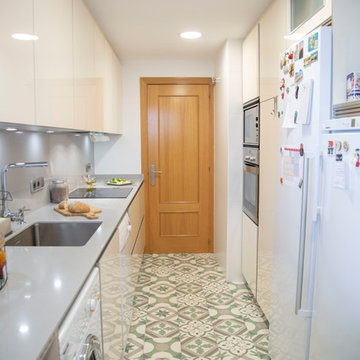
Un espacio pequeño, pero que tiene de todo, donde priman los colores claros.
Réalisation d'une petite cuisine linéaire minimaliste fermée avec un plan de travail en quartz modifié, une crédence métallisée, un électroménager en acier inoxydable et aucun îlot.
Réalisation d'une petite cuisine linéaire minimaliste fermée avec un plan de travail en quartz modifié, une crédence métallisée, un électroménager en acier inoxydable et aucun îlot.

Aménagement d'une grande cuisine linéaire contemporaine en inox fermée avec un évier encastré, un placard à porte plane, un électroménager en acier inoxydable, parquet clair, îlot, un plan de travail en calcaire, une crédence métallisée, une crédence en dalle métallique et un sol marron.
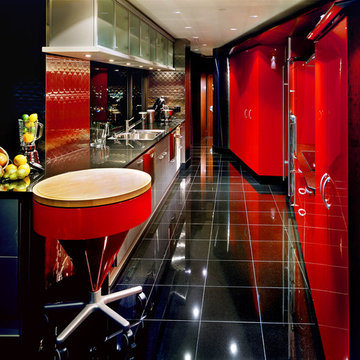
Cette photo montre une cuisine parallèle éclectique fermée avec un plan de travail en bois, un évier posé, un placard à porte plane, des portes de placard rouges et une crédence métallisée.
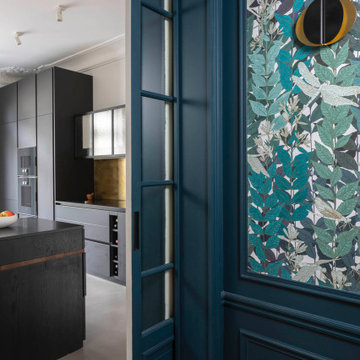
Dans ce très bel appartement haussmannien, nous avons collaboré avec l’architecte Diane de Sedouy pour imaginer une cuisine élégante, originale et fonctionnelle. Les façades sont en Fénix Noir, un matériau mat très résistant au toucher soyeux, et qui a l’avantage de ne pas laisser de trace. L’îlot est en chêne teinté noir, le plan de travail est en granit noir absolu. D’ingénieux placards avec tiroirs coulissants viennent compléter l’ensemble afin de masquer une imposante chaudière.
Photos Olivier Hallot www.olivierhallot.com
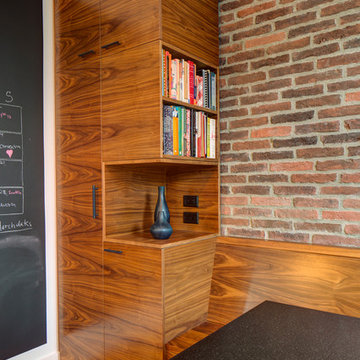
Jeff Amram
Cette image montre une grande cuisine minimaliste en L et bois foncé fermée avec un évier encastré, un placard à porte plane, un plan de travail en inox, une crédence métallisée, un électroménager en acier inoxydable, un sol en bois brun et îlot.
Cette image montre une grande cuisine minimaliste en L et bois foncé fermée avec un évier encastré, un placard à porte plane, un plan de travail en inox, une crédence métallisée, un électroménager en acier inoxydable, un sol en bois brun et îlot.

The client requested a kitchen that would not only provide a great space to cook and enjoy family meals but one that would fit in with her unique design sense. An avid collector of contemporary art, she wanted something unexpected in her 100-year-old home in both color and finishes but still providing a great layout with improved lighting, storage, and superior cooking abilities. The existing kitchen was in a closed off space trapped between the family room and the living. If you were in the kitchen, you were isolated from the rest of the house. Making the kitchen an integrated part of the home was a paramount request.
Step one, remove the wall separating the kitchen from the other rooms in the home which allowed the new kitchen to become an integrated space instead of an isolation room for the cook. Next, we relocated the pantry access which was in the family room to the kitchen integrating a poorly used recess which had become a catch all area which did not provide any usable space for storage or working area. To add valuable function in the kitchen we began by capturing unused "cubbies", adding a walk-in pantry from the kitchen, increasing the storage lost to un-needed drop ceilings and bring light and design to the space with a new large awning window, improved lighting, and combining interesting finishes and colors to reflect the artistic attitude of the client.
A bathroom located above the kitchen had been leaking into the plaster ceiling for several years. That along with knob and tube wiring, rotted beams and a brick wall from the back of the fireplace in the adjacent living room all needed to be brought to code. The walls, ceiling and floors in this 100+ year old home were completely out of level and the room’s foot print could not be increased.
The choice of a Sub-Zero wolf product is a standard in my kitchen designs. The quality of the product, its manufacturing and commitment to food preservation is the reason I specify Sub Zero Wolf. For the cook top, the integrated line of the contemporary cooktop and the signature red knobs against the navy blue of the cabinets added to the design vibe of the kitchen. The cooking performance and the large continuous grate on the cooktop makes it an obvious choice for a cook looking for a great cook top with professional results in a more streamlined profile. We selected a Sharp microwave drawer for the island, an XO wine refrigerator, Bosch dishwasher and Kitchen Aid double convection wall ovens to round out the appliance package.
A recess created by the fireplace was outfitted with a cabinet which now holds small appliances within easy reach of my very petite client. Natural maple accents were used inside all the wall cabinets and repeated on the front of the hood and for the sliding door appliance cabinet and the floating shelves. This allows a brighter interior for the painted cabinets instead of the traditional same interior as exterior finish choice. The was an amazing transformation from the old to the new.
The final touches are the honey bronze hardware from Top Knobs, Mitzi pendants from Hudson Valley Lighting group,
a fabulous faucet from Brizo. To eliminate the old freestanding bottled water cooler, we specified a matching water filter faucet.
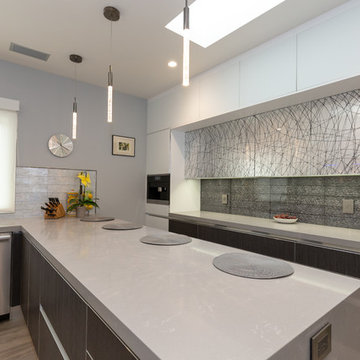
Base cabinets from the Aran Cucine Miro collection in Canavacio. Wall cabinets from the Bijou collection in white matte glass. Bar cabinets from BIjou with decorative glass. Ovens, coffee maker, wine cooler, range hood, cooktop by Miele. Samsung refrigerator.
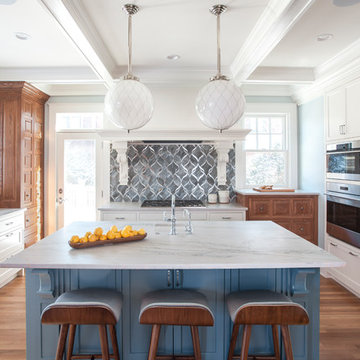
Such an attractive house deserved an equally beautiful kitchen. The owners of this 1909's craftsman style home wanted a better functioning kitchen with more natural light and a larger opening to the dining room for their active family.
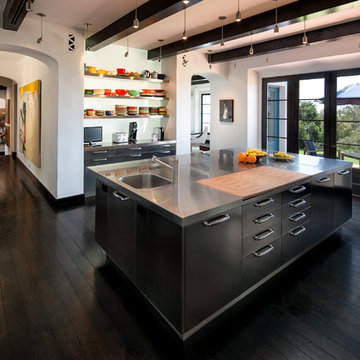
Kitchen.
Aménagement d'une grande cuisine contemporaine en L fermée avec un placard à porte plane, des portes de placard noires, un plan de travail en inox, un électroménager en acier inoxydable, parquet foncé, îlot, un évier encastré, une crédence métallisée et une crédence en dalle métallique.
Aménagement d'une grande cuisine contemporaine en L fermée avec un placard à porte plane, des portes de placard noires, un plan de travail en inox, un électroménager en acier inoxydable, parquet foncé, îlot, un évier encastré, une crédence métallisée et une crédence en dalle métallique.
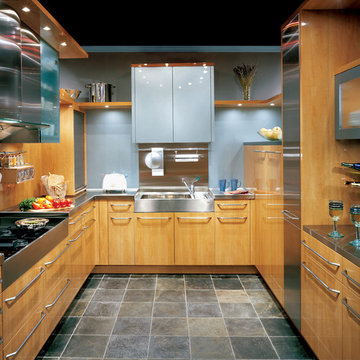
Idée de décoration pour une grande cuisine design en U et bois clair fermée avec un évier de ferme, un placard à porte plane, un plan de travail en inox, une crédence métallisée, une crédence en dalle métallique, un électroménager en acier inoxydable, un sol en ardoise et aucun îlot.

Aménagement d'une grande cuisine parallèle campagne en bois brun fermée avec une crédence métallisée, parquet foncé, un évier de ferme, un placard sans porte, un plan de travail en béton, une crédence en dalle métallique, un électroménager en acier inoxydable, îlot et un sol noir.
Idées déco de cuisines fermées avec une crédence métallisée
7